7 837 foton på kök med öppen planlösning, med vitt golv
Sortera efter:
Budget
Sortera efter:Populärt i dag
141 - 160 av 7 837 foton
Artikel 1 av 3
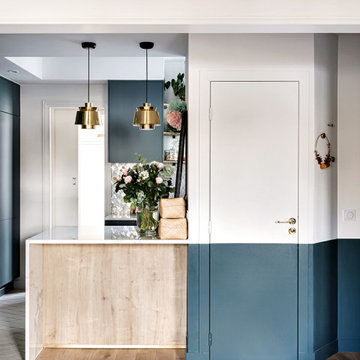
Exempel på ett mellanstort modernt vit vitt kök med öppen planlösning, med en undermonterad diskho, luckor med profilerade fronter, blå skåp, marmorbänkskiva, grått stänkskydd, stänkskydd i terrakottakakel, integrerade vitvaror, klinkergolv i terrakotta, en köksö och vitt golv
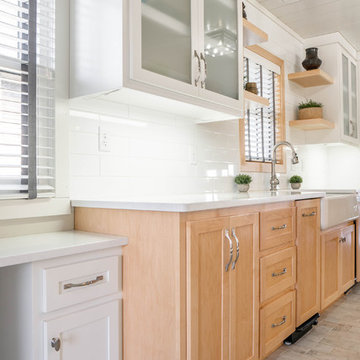
Idéer för minimalistiska vitt kök, med en rustik diskho, skåp i shakerstil, skåp i ljust trä, bänkskiva i kvarts, vitt stänkskydd, stänkskydd i keramik, integrerade vitvaror, klinkergolv i keramik, en köksö och vitt golv

Working with interior designer Hilary Scott, Mowlem & Co has created a stylish and sympathetic bespoke kitchen for a fascinating renovation and extension project. The impressive Victorian detached house has ‘an interesting planning history’ according to Hilary. Previously it had been bedsit accommodation with 27 units but in recent years it had become derelict and neglected, until was bought by a premiere league footballer with a view to restoring it to its former glory as a family home. Situated near the Botanic Gardens in Kew and in a conservation area, there was a significant investment and considerable planning negotiation to get it returned to a single dwelling. Hilary had worked closely with the client on previous projects and had their couple’s full trust to come up with a scheme that matched their tastes and needs. Many original features were restored or replaced to remain in keeping with the architecture, for example marble and cast iron fireplaces, panelling, cornices and architraves which were considered a key fabric of the building. The most contemporary element of the renovation is the striking double height glass extension to the rear in which the kitchen and living area are positioned. The room has wonderful views out to the garden is ideal both for family life and entertaining. The extension design involved an architect for the original plans and another to project-manage the build. Then Mowlem & Co were brought in because Hilary has worked with them for many years and says they were the natural choice to achieve the high quality of finish and bespoke joinery that was required. “They have done an amazing job,” says Hilary, “the design has certain quirky touches and an individual feel that you can only get with bespoke. All the timber has traditionally made dovetail joints and other handcrafted details. This is typical of Mowlem & Co’s work …they have a fantastic team and Julia Brown, who managed this project, is a great kitchen designer.” The kitchen has been conceived to match the contemporary feel of the new extension while also having a classic feel in terms of the finishes, such as the stained oak and exposed brickwork. The furniture has been made to bespoke proportions to match the scale of the double height extension, so that it fits the architecture. The look is clean and linear in feel and the design features specially created elements such as extra wide drawers and customised storage, and a separate walk-in pantry (plus a separate utility room in the basement). The furniture has been made in flat veneered stained oak and the seamless worktops are in Corian. Cooking appliances are by Wolf and refrigeration is by Sub-Zero. The exposed brick wall of the kitchen matches the external finishes of the brickwork of the house which can be seen through the glass extension. To harmonise, a thick glass shelf has been added, masterminded by Gary Craig of Architectural Metalworkers. This is supported by a cantilevered steel frame, so while it may look deceptively light and subtle, “a serious amount of engineering has gone into it,” according to Hilary. Mowlem & Co also created further bespoke furnishings and installations, for a dressing room plus bathrooms and cloakrooms in other parts of the house. The complexity of the project to restore the entire house took over a year to finish. As the client was transferred to another team before the renovation was complete, the property is now on the market for £9 million.
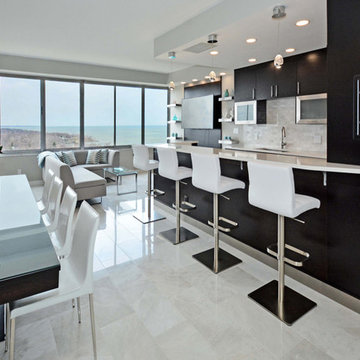
Exempel på ett mellanstort modernt kök, med en undermonterad diskho, släta luckor, svarta skåp, bänkskiva i kvartsit, vitt stänkskydd, stänkskydd i marmor, rostfria vitvaror, marmorgolv, en halv köksö och vitt golv
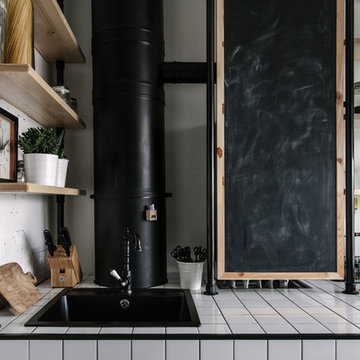
buro5, архитектор Борис Денисюк, architect Boris Denisyuk. Photo: Luciano Spinelli
Idéer för små industriella linjära kök med öppen planlösning, med en undermonterad diskho, kaklad bänkskiva och vitt golv
Idéer för små industriella linjära kök med öppen planlösning, med en undermonterad diskho, kaklad bänkskiva och vitt golv

Noriata limestone tile flooring
Roma Imperiale quartz slabs backsplash
Mother of Pearl quartzite countertop
Modern inredning av ett stort kök, med luckor med glaspanel, skåp i mellenmörkt trä, brunt stänkskydd, stänkskydd i sten, rostfria vitvaror, en köksö, bänkskiva i kvartsit, kalkstensgolv och vitt golv
Modern inredning av ett stort kök, med luckor med glaspanel, skåp i mellenmörkt trä, brunt stänkskydd, stänkskydd i sten, rostfria vitvaror, en köksö, bänkskiva i kvartsit, kalkstensgolv och vitt golv
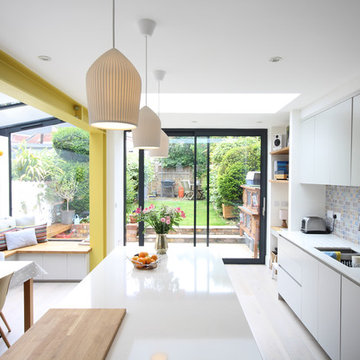
Federica Vasetti
Idéer för att renovera ett mellanstort funkis vit vitt kök, med släta luckor, grå skåp, bänkskiva i kvartsit, flerfärgad stänkskydd, stänkskydd i keramik, en köksö och vitt golv
Idéer för att renovera ett mellanstort funkis vit vitt kök, med släta luckor, grå skåp, bänkskiva i kvartsit, flerfärgad stänkskydd, stänkskydd i keramik, en köksö och vitt golv

Кухня гостиная
Bild på ett mellanstort funkis brun linjärt brunt kök med öppen planlösning, med en enkel diskho, släta luckor, vita skåp, laminatbänkskiva, brunt stänkskydd, stänkskydd i porslinskakel, rostfria vitvaror, klinkergolv i porslin och vitt golv
Bild på ett mellanstort funkis brun linjärt brunt kök med öppen planlösning, med en enkel diskho, släta luckor, vita skåp, laminatbänkskiva, brunt stänkskydd, stänkskydd i porslinskakel, rostfria vitvaror, klinkergolv i porslin och vitt golv
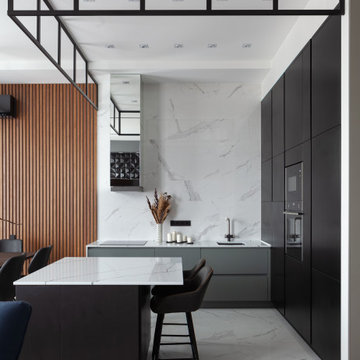
Inspiration för ett mellanstort funkis vit vitt kök, med en undermonterad diskho, släta luckor, grå skåp, bänkskiva i kvarts, vitt stänkskydd, stänkskydd i porslinskakel, svarta vitvaror, klinkergolv i porslin, en köksö och vitt golv
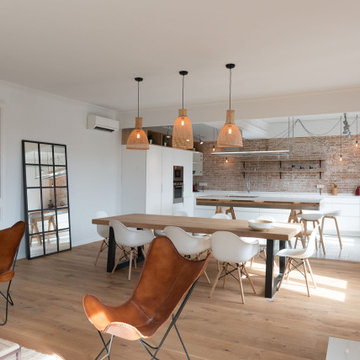
Bild på ett stort skandinaviskt vit vitt kök, med en undermonterad diskho, släta luckor, vita skåp, rött stänkskydd, stänkskydd i tegel, integrerade vitvaror, en köksö och vitt golv
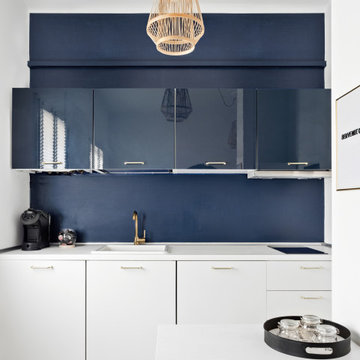
Un appartamento in centro Milano, a Porta Venezia ristrutturato per prendere molto carattere e stile.Ha un'atmosfera elegante, tropicale, accogliente. Questo è un trade mark dello studio Mariana Martini, fare case in pieno centro urbano con l'accoglienza di un albergo di vacanze di mare.
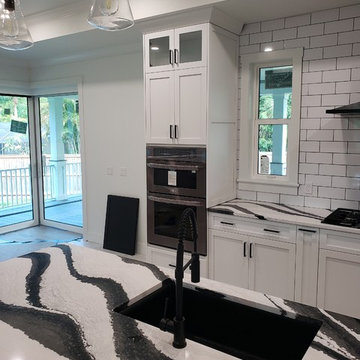
Custom Kitchen. White painted maple cabinetry, shaker doors, contemporary hardware, Cambria Bentley Quartz
Inredning av ett klassiskt mellanstort vit linjärt vitt kök med öppen planlösning, med en nedsänkt diskho, skåp i shakerstil, vita skåp, bänkskiva i kvarts, vitt stänkskydd, stänkskydd i cementkakel, rostfria vitvaror, en köksö och vitt golv
Inredning av ett klassiskt mellanstort vit linjärt vitt kök med öppen planlösning, med en nedsänkt diskho, skåp i shakerstil, vita skåp, bänkskiva i kvarts, vitt stänkskydd, stänkskydd i cementkakel, rostfria vitvaror, en köksö och vitt golv
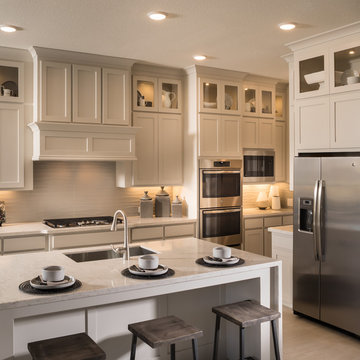
Cabinets: Shaker-Painted Swirling Smoke PPG 1007-2
Countertop: Omega Stone Soprano
Backsplash: Multitude MU18 Urban Gray- 12x24. Horizontal Stacked
Grout: 949 Silverado
Sink: Mirado HA100
Wall/Ceiling Paint: Winter Mood PPG 14-16
Photography: Steve Chenn
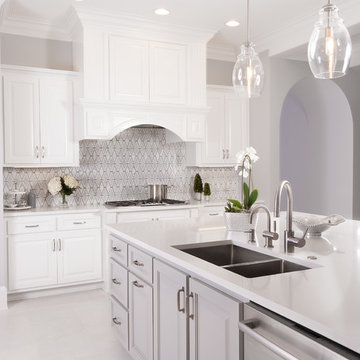
Scott Johnson
Inredning av ett klassiskt mycket stort vit vitt kök, med en undermonterad diskho, luckor med upphöjd panel, vita skåp, bänkskiva i koppar, grått stänkskydd, stänkskydd i marmor, rostfria vitvaror, en köksö och vitt golv
Inredning av ett klassiskt mycket stort vit vitt kök, med en undermonterad diskho, luckor med upphöjd panel, vita skåp, bänkskiva i koppar, grått stänkskydd, stänkskydd i marmor, rostfria vitvaror, en köksö och vitt golv
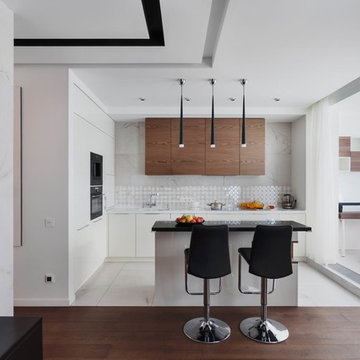
Bild på ett mellanstort funkis vit vitt kök, med en undermonterad diskho, släta luckor, vita skåp, bänkskiva i koppar, vitt stänkskydd, stänkskydd i porslinskakel, en köksö, vitt golv och svarta vitvaror
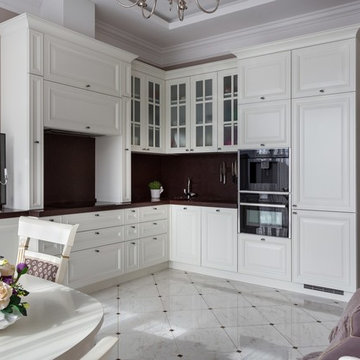
Антон Лихтарович
Idéer för vintage brunt kök, med luckor med upphöjd panel, vita skåp, brunt stänkskydd, svarta vitvaror och vitt golv
Idéer för vintage brunt kök, med luckor med upphöjd panel, vita skåp, brunt stänkskydd, svarta vitvaror och vitt golv

This photo: For a couple's house in Paradise Valley, architect C.P. Drewett created a sleek modern kitchen with Caesarstone counters and tile backsplashes from Art Stone LLC. Porcelain-tile floors from Villagio Tile & Stone provide contrast to the dark-stained vertical-grain white-oak cabinetry fabricated by Reliance Custom Cabinets.
Positioned near the base of iconic Camelback Mountain, “Outside In” is a modernist home celebrating the love of outdoor living Arizonans crave. The design inspiration was honoring early territorial architecture while applying modernist design principles.
Dressed with undulating negra cantera stone, the massing elements of “Outside In” bring an artistic stature to the project’s design hierarchy. This home boasts a first (never seen before feature) — a re-entrant pocketing door which unveils virtually the entire home’s living space to the exterior pool and view terrace.
A timeless chocolate and white palette makes this home both elegant and refined. Oriented south, the spectacular interior natural light illuminates what promises to become another timeless piece of architecture for the Paradise Valley landscape.
Project Details | Outside In
Architect: CP Drewett, AIA, NCARB, Drewett Works
Builder: Bedbrock Developers
Interior Designer: Ownby Design
Photographer: Werner Segarra
Publications:
Luxe Interiors & Design, Jan/Feb 2018, "Outside In: Optimized for Entertaining, a Paradise Valley Home Connects with its Desert Surrounds"
Awards:
Gold Nugget Awards - 2018
Award of Merit – Best Indoor/Outdoor Lifestyle for a Home – Custom
The Nationals - 2017
Silver Award -- Best Architectural Design of a One of a Kind Home - Custom or Spec
http://www.drewettworks.com/outside-in/

LDK
中庭を望むLDK 随所に素材を替え変化を持たせております。石張りのTV背面、MDFを用いた壁、高さの違う天井。
Idéer för funkis kök med öppen planlösning, med en integrerad diskho, släta luckor, svarta skåp, marmorgolv och vitt golv
Idéer för funkis kök med öppen planlösning, med en integrerad diskho, släta luckor, svarta skåp, marmorgolv och vitt golv
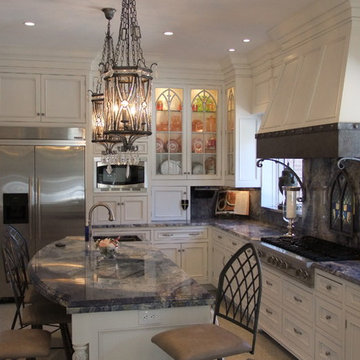
Gothic inspired built in featuring applied molding on doors and large glass display cabinets with Victorian cathedral inspired detail.
Exempel på ett mycket stort klassiskt kök med öppen planlösning, med en undermonterad diskho, luckor med infälld panel, vita skåp, marmorbänkskiva, rostfria vitvaror, en köksö och vitt golv
Exempel på ett mycket stort klassiskt kök med öppen planlösning, med en undermonterad diskho, luckor med infälld panel, vita skåp, marmorbänkskiva, rostfria vitvaror, en köksö och vitt golv
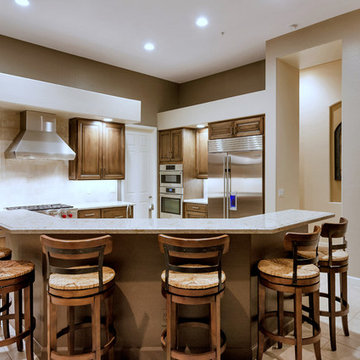
Exempel på ett stort klassiskt kök, med luckor med upphöjd panel, skåp i mellenmörkt trä, bänkskiva i koppar, vitt stänkskydd, rostfria vitvaror, klinkergolv i keramik, en köksö och vitt golv
7 837 foton på kök med öppen planlösning, med vitt golv
8