5 311 foton på kök med öppen planlösning
Sortera efter:
Budget
Sortera efter:Populärt i dag
1 - 20 av 5 311 foton
Artikel 1 av 3
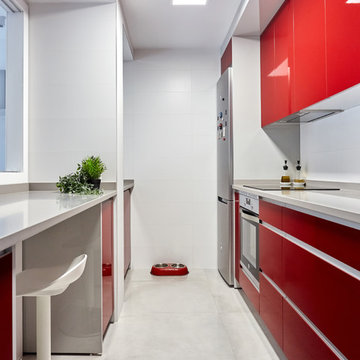
Carla Capdevila
Exempel på ett litet modernt grå grått kök, med en nedsänkt diskho, släta luckor, röda skåp, vitt stänkskydd, stänkskydd i porslinskakel, rostfria vitvaror, klinkergolv i porslin och grått golv
Exempel på ett litet modernt grå grått kök, med en nedsänkt diskho, släta luckor, röda skåp, vitt stänkskydd, stänkskydd i porslinskakel, rostfria vitvaror, klinkergolv i porslin och grått golv

A mid-size minimalist bar shaped kitchen gray concrete floor, with flat panel black cabinets with a double bowl sink and yellow undermount cabinet lightings with a wood shiplap backsplash and black granite conutertop

Dining area in coastal home with rattan textures and sideboard with scallop detail
Bild på ett stort maritimt grå grått kök, med en integrerad diskho, skåp i shakerstil, blå skåp, laminatbänkskiva, grått stänkskydd, stänkskydd i keramik, svarta vitvaror, laminatgolv och en köksö
Bild på ett stort maritimt grå grått kök, med en integrerad diskho, skåp i shakerstil, blå skåp, laminatbänkskiva, grått stänkskydd, stänkskydd i keramik, svarta vitvaror, laminatgolv och en köksö
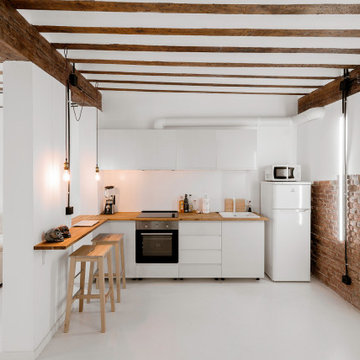
Inredning av ett industriellt mellanstort brun brunt kök, med en undermonterad diskho, brunt stänkskydd, stänkskydd i trä, vita vitvaror, en köksö och vitt golv
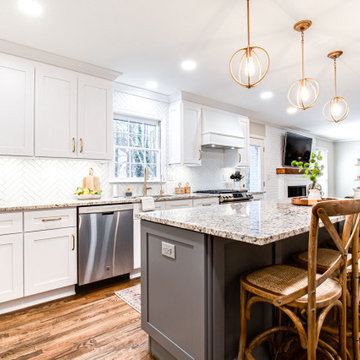
Inspiration för ett mellanstort vintage flerfärgad flerfärgat kök, med en undermonterad diskho, skåp i shakerstil, vita skåp, granitbänkskiva, vitt stänkskydd, stänkskydd i tunnelbanekakel, rostfria vitvaror, mellanmörkt trägolv, en köksö och brunt golv

Idéer för att renovera ett mellanstort funkis beige linjärt beige kök med öppen planlösning, med släta luckor, grå skåp, laminatbänkskiva, beige stänkskydd, stänkskydd i trä, svarta vitvaror, klinkergolv i porslin, en nedsänkt diskho och vitt golv

I built this on my property for my aging father who has some health issues. Handicap accessibility was a factor in design. His dream has always been to try retire to a cabin in the woods. This is what he got.
It is a 1 bedroom, 1 bath with a great room. It is 600 sqft of AC space. The footprint is 40' x 26' overall.
The site was the former home of our pig pen. I only had to take 1 tree to make this work and I planted 3 in its place. The axis is set from root ball to root ball. The rear center is aligned with mean sunset and is visible across a wetland.
The goal was to make the home feel like it was floating in the palms. The geometry had to simple and I didn't want it feeling heavy on the land so I cantilevered the structure beyond exposed foundation walls. My barn is nearby and it features old 1950's "S" corrugated metal panel walls. I used the same panel profile for my siding. I ran it vertical to math the barn, but also to balance the length of the structure and stretch the high point into the canopy, visually. The wood is all Southern Yellow Pine. This material came from clearing at the Babcock Ranch Development site. I ran it through the structure, end to end and horizontally, to create a seamless feel and to stretch the space. It worked. It feels MUCH bigger than it is.
I milled the material to specific sizes in specific areas to create precise alignments. Floor starters align with base. Wall tops adjoin ceiling starters to create the illusion of a seamless board. All light fixtures, HVAC supports, cabinets, switches, outlets, are set specifically to wood joints. The front and rear porch wood has three different milling profiles so the hypotenuse on the ceilings, align with the walls, and yield an aligned deck board below. Yes, I over did it. It is spectacular in its detailing. That's the benefit of small spaces.
Concrete counters and IKEA cabinets round out the conversation.
For those who could not live in a tiny house, I offer the Tiny-ish House.
Photos by Ryan Gamma
Staging by iStage Homes
Design assistance by Jimmy Thornton

Inspiration för ett litet funkis linjärt kök med öppen planlösning, med släta luckor, skåp i mörkt trä, bänkskiva i kvarts, vitt stänkskydd, stänkskydd i tunnelbanekakel, rostfria vitvaror, betonggolv, en undermonterad diskho och gult golv
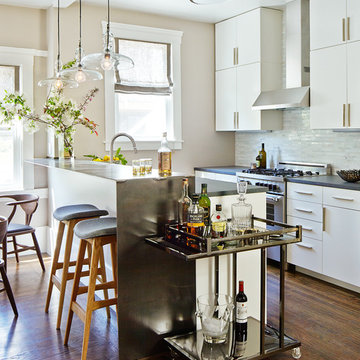
Brad Knipstein
Inredning av ett modernt litet kök, med släta luckor, vita skåp, bänkskiva i kvartsit, vitt stänkskydd, stänkskydd i stenkakel, rostfria vitvaror, mörkt trägolv och en halv köksö
Inredning av ett modernt litet kök, med släta luckor, vita skåp, bänkskiva i kvartsit, vitt stänkskydd, stänkskydd i stenkakel, rostfria vitvaror, mörkt trägolv och en halv köksö
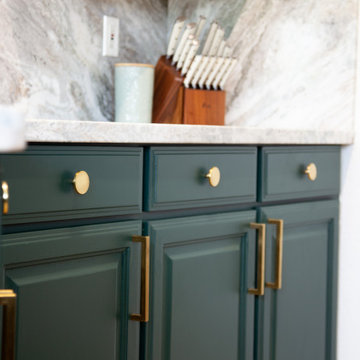
This kitchen features refinished kitchen cabinets in Bottle Green with light Fantasy Brown granite countertops. Fantasy Brown is typically on the cheaper end of granite but after looking at four locations we found the perfect slab that featured light colors with swirls of green, blue, and blush.
Countertops: Fantasy Brown, $50/sf installed
Paint: Bottle Green

Most people would relate to the typical floor plan of a 1980's Brick Veneer home. Disconnected living spaces with closed off rooms, the original layout comprised of a u shaped kitchen with an archway leading to the adjoining dining area that hooked around to a living room behind the kitchen wall.
The client had put a lot of thought into their requirements for the renovation, knowing building works would be involved. After seeing Ultimate Kitchens and Bathrooms projects feature in various magazines, they approached us confidently, knowing we would be able to manage this scale of work alongside their new dream kitchen.
Our designer, Beata Brzozowska worked closely with the client to gauge their ideals. The space was transformed with the archway wall between the being replaced by a beam to open up the run of the space to allow for a galley style kitchen. An idealistic walk in pantry was then cleverly incorporated to the design, where all storage needs could be concealed behind sliding doors. This gave scope for the bench top to be clutter free leading out to an alfresco space via bi-fold bay windows which acted as a servery.
An island bench at the living end side creates a great area for children to sit engaged in their homework or for another servery area to the interior zone.
A lot of research had been undertaken by this client before contacting us at Ultimate Kitchens & Bathrooms.
Photography: Marcel Voestermans

A stunning white kitchen with shaker doors and cupboards, white caesar stone tops (cosmopolitan white) and dainty knobs. Functionality meets style... as prep space and storage were key to the design.
Photo by @karalway

Peter Landers
Inspiration för små klassiska brunt kök, med en nedsänkt diskho, släta luckor, svarta skåp, träbänkskiva, brunt stänkskydd, stänkskydd i trä, rostfria vitvaror, målat trägolv, en halv köksö och grått golv
Inspiration för små klassiska brunt kök, med en nedsänkt diskho, släta luckor, svarta skåp, träbänkskiva, brunt stänkskydd, stänkskydd i trä, rostfria vitvaror, målat trägolv, en halv köksö och grått golv

www.johnnybarrington.com
Inspiration för ett litet maritimt brun brunt kök, med en enkel diskho, skåp i shakerstil, grå skåp, träbänkskiva, stänkskydd med metallisk yta, integrerade vitvaror och mellanmörkt trägolv
Inspiration för ett litet maritimt brun brunt kök, med en enkel diskho, skåp i shakerstil, grå skåp, träbänkskiva, stänkskydd med metallisk yta, integrerade vitvaror och mellanmörkt trägolv
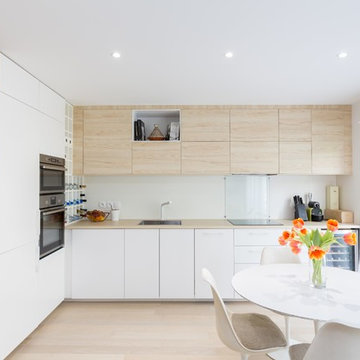
Stéphane Vasco
Idéer för ett mellanstort minimalistiskt kök, med en enkel diskho, släta luckor, vita skåp, laminatbänkskiva, vitt stänkskydd, glaspanel som stänkskydd, rostfria vitvaror och ljust trägolv
Idéer för ett mellanstort minimalistiskt kök, med en enkel diskho, släta luckor, vita skåp, laminatbänkskiva, vitt stänkskydd, glaspanel som stänkskydd, rostfria vitvaror och ljust trägolv
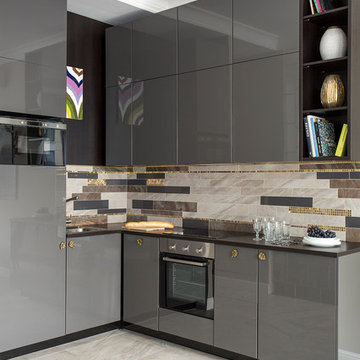
Foto på ett litet funkis kök, med släta luckor, grå skåp, stänkskydd i porslinskakel, en enkel diskho, flerfärgad stänkskydd, grått golv, rostfria vitvaror och klinkergolv i porslin
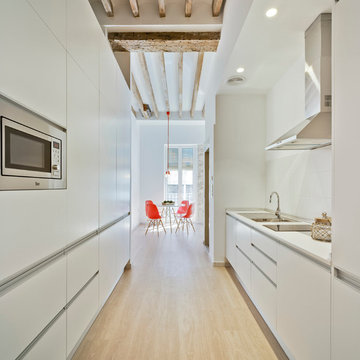
David Frutos
Idéer för att renovera ett litet funkis kök med öppen planlösning, med en nedsänkt diskho, släta luckor, vita skåp, laminatbänkskiva, vitt stänkskydd, rostfria vitvaror, ljust trägolv och glaspanel som stänkskydd
Idéer för att renovera ett litet funkis kök med öppen planlösning, med en nedsänkt diskho, släta luckor, vita skåp, laminatbänkskiva, vitt stänkskydd, rostfria vitvaror, ljust trägolv och glaspanel som stänkskydd
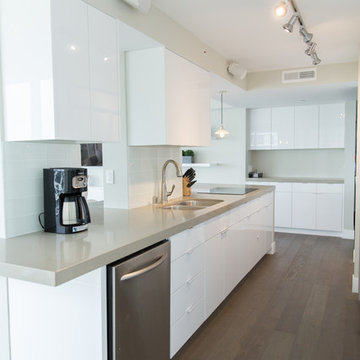
This Coronado Condo went from dated to updated by replacing the tile flooring with newly updated ash grey wood floors, glossy white kitchen cabinets, MSI ash gray quartz countertops, coordinating built-ins, 4x12" white glass subway tiles, under cabinet lighting and outlets, automated solar screen roller shades and stylish modern furnishings and light fixtures from Restoration Hardware.
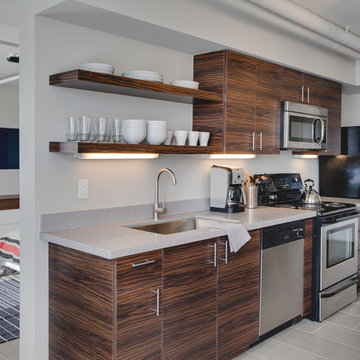
James Stewart
Idéer för ett litet modernt linjärt kök med öppen planlösning, med en undermonterad diskho, släta luckor, skåp i mörkt trä, bänkskiva i kvarts, vitt stänkskydd, glaspanel som stänkskydd, rostfria vitvaror, klinkergolv i porslin och en köksö
Idéer för ett litet modernt linjärt kök med öppen planlösning, med en undermonterad diskho, släta luckor, skåp i mörkt trä, bänkskiva i kvarts, vitt stänkskydd, glaspanel som stänkskydd, rostfria vitvaror, klinkergolv i porslin och en köksö
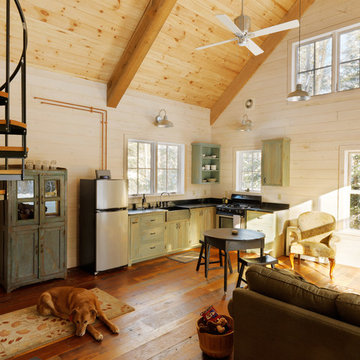
photos by Susan Teare • www.susanteare.com
Idéer för att renovera ett litet rustikt kök, med gröna skåp, rostfria vitvaror, mellanmörkt trägolv, en rustik diskho, bänkskiva i täljsten, svart stänkskydd och släta luckor
Idéer för att renovera ett litet rustikt kök, med gröna skåp, rostfria vitvaror, mellanmörkt trägolv, en rustik diskho, bänkskiva i täljsten, svart stänkskydd och släta luckor
5 311 foton på kök med öppen planlösning
1