5 290 foton på kök med öppen planlösning
Sortera efter:
Budget
Sortera efter:Populärt i dag
21 - 40 av 5 290 foton
Artikel 1 av 3

La cuisine depuis la salle à manger. Nous avons créé le muret et la verrière en forme de "L", le faux plafond avec son bandeau LED et ses 3 spots cylindriques sur le bar, la cuisine de toutes pièces et la belle crédence.
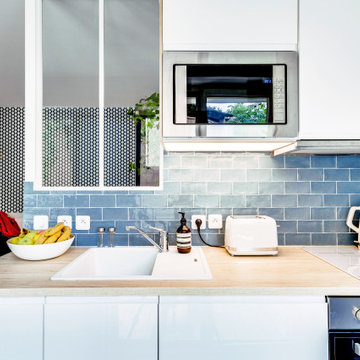
L'ancienne petite kitchenette et devenue une vraie cuisine entièrement équipée.
Idéer för att renovera ett litet skandinaviskt brun linjärt brunt kök med öppen planlösning, med en enkel diskho, blått stänkskydd, stänkskydd i keramik, luckor med profilerade fronter, vita skåp, träbänkskiva och rostfria vitvaror
Idéer för att renovera ett litet skandinaviskt brun linjärt brunt kök med öppen planlösning, med en enkel diskho, blått stänkskydd, stänkskydd i keramik, luckor med profilerade fronter, vita skåp, träbänkskiva och rostfria vitvaror

Idéer för att renovera ett mellanstort funkis beige linjärt beige kök med öppen planlösning, med släta luckor, grå skåp, laminatbänkskiva, beige stänkskydd, stänkskydd i trä, svarta vitvaror, klinkergolv i porslin, en nedsänkt diskho och vitt golv
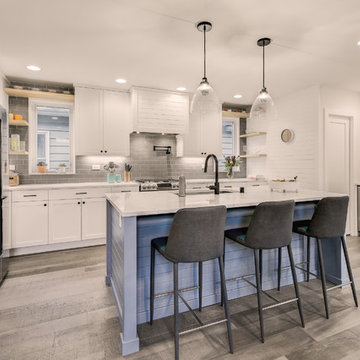
Photo by Travis Peterson.
Idéer för att renovera ett litet funkis vit vitt kök, med en undermonterad diskho, skåp i shakerstil, vita skåp, bänkskiva i kvarts, grått stänkskydd, stänkskydd i keramik, rostfria vitvaror, mellanmörkt trägolv och en köksö
Idéer för att renovera ett litet funkis vit vitt kök, med en undermonterad diskho, skåp i shakerstil, vita skåp, bänkskiva i kvarts, grått stänkskydd, stänkskydd i keramik, rostfria vitvaror, mellanmörkt trägolv och en köksö

Peter Landers
Exempel på ett litet modernt brun brunt kök, med en nedsänkt diskho, släta luckor, svarta skåp, träbänkskiva, brunt stänkskydd, stänkskydd i trä, rostfria vitvaror, målat trägolv, en halv köksö och grått golv
Exempel på ett litet modernt brun brunt kök, med en nedsänkt diskho, släta luckor, svarta skåp, träbänkskiva, brunt stänkskydd, stänkskydd i trä, rostfria vitvaror, målat trägolv, en halv köksö och grått golv

Location: Silver Lake, Los Angeles, CA, USA
A lovely small one story bungalow in the arts and craft style was the original house.
An addition of an entire second story and a portion to the back of the house to accommodate a growing family, for a 4 bedroom 3 bath new house family room and music room.
The owners a young couple from central and South America, are movie producers
The addition was a challenging one since we had to preserve the existing kitchen from a previous remodel and the old and beautiful original 1901 living room.
The stair case was inserted in one of the former bedrooms to access the new second floor.
The beam structure shown in the stair case and the master bedroom are indeed the structure of the roof exposed for more drama and higher ceilings.
The interiors where a collaboration with the owner who had a good idea of what she wanted.
Juan Felipe Goldstein Design Co.
Photographed by:
Claudio Santini Photography
12915 Greene Avenue
Los Angeles CA 90066
Mobile 310 210 7919
Office 310 578 7919
info@claudiosantini.com
www.claudiosantini.com

sdsa asa dsa sa dsa as das das sa sad sad sa dsa sa dsad sad sad sa dsad sa dsa sad sa ds dsad sa dsdsa sad
Idéer för ett litet amerikanskt kök, med en dubbel diskho, luckor med profilerade fronter, bänkskiva i betong, beige stänkskydd, rostfria vitvaror, en köksö, mellanmörkt trägolv, stänkskydd i stickkakel och skåp i mörkt trä
Idéer för ett litet amerikanskt kök, med en dubbel diskho, luckor med profilerade fronter, bänkskiva i betong, beige stänkskydd, rostfria vitvaror, en köksö, mellanmörkt trägolv, stänkskydd i stickkakel och skåp i mörkt trä
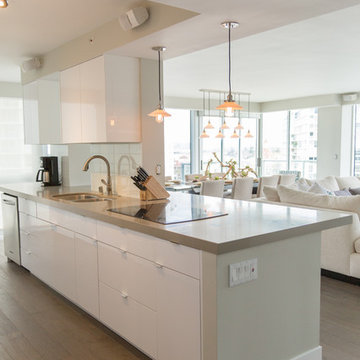
This Coronado Condo went from dated to updated by replacing the tile flooring with newly updated ash grey wood floors, glossy white kitchen cabinets, MSI ash gray quartz countertops, coordinating built-ins, 4x12" white glass subway tiles, under cabinet lighting and outlets, automated solar screen roller shades and stylish modern furnishings and light fixtures from Restoration Hardware.
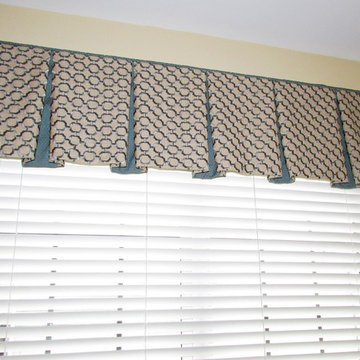
This inverted box pleat valance was designed to be the finishing touch in a kitchen. Complimentary pillows were made to accent the design in the open concept adjoining family room.

James Stewart
Inspiration för ett litet funkis kök med öppen planlösning, med en undermonterad diskho, släta luckor, skåp i mellenmörkt trä, rostfria vitvaror, bänkskiva i kvarts, vitt stänkskydd, glaspanel som stänkskydd, klinkergolv i porslin och en köksö
Inspiration för ett litet funkis kök med öppen planlösning, med en undermonterad diskho, släta luckor, skåp i mellenmörkt trä, rostfria vitvaror, bänkskiva i kvarts, vitt stänkskydd, glaspanel som stänkskydd, klinkergolv i porslin och en köksö
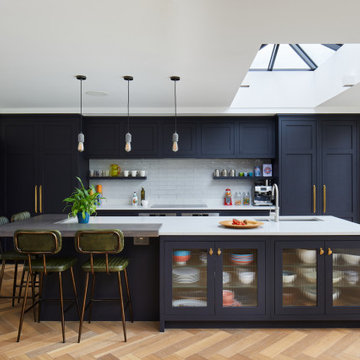
Full width rear extension with full internal refurbishment and first floor layout redesign
Inspiration för stora klassiska kök med öppen planlösning, med en köksö
Inspiration för stora klassiska kök med öppen planlösning, med en köksö

Idéer för att renovera ett litet funkis grå linjärt grått kök med öppen planlösning, med en nedsänkt diskho, luckor med infälld panel, grå skåp, bänkskiva i kvarts, beige stänkskydd, stänkskydd i trä, integrerade vitvaror, ljust trägolv och beiget golv

Mom has two small children and loves to cook for her family. Each day she preps using fresh ingredients and "mise en place" is her motto, a culinary term meaning "everything in its place" so having her dishes and cookware close at hand and displayed beautifully was paramount.

Gartenhaus an der Tabaksmühle
Inspiration för små moderna linjära beige kök med öppen planlösning, med öppna hyllor, skåp i mellenmörkt trä, träbänkskiva, beige stänkskydd, stänkskydd i trä, svarta vitvaror, ljust trägolv och beiget golv
Inspiration för små moderna linjära beige kök med öppen planlösning, med öppna hyllor, skåp i mellenmörkt trä, träbänkskiva, beige stänkskydd, stänkskydd i trä, svarta vitvaror, ljust trägolv och beiget golv

Reforma de una vivienda aprovechando los espacios y mobiliario fijo existente, apertura de la cocina al salón, eliminación del lavadero e integración en cocina.

Inspiration för mellanstora moderna vitt kök, med en undermonterad diskho, släta luckor, blå skåp, bänkskiva i kvarts, vitt stänkskydd, stänkskydd i tunnelbanekakel, rostfria vitvaror, betonggolv, en köksö och grått golv

Most people would relate to the typical floor plan of a 1980's Brick Veneer home. Disconnected living spaces with closed off rooms, the original layout comprised of a u shaped kitchen with an archway leading to the adjoining dining area that hooked around to a living room behind the kitchen wall.
The client had put a lot of thought into their requirements for the renovation, knowing building works would be involved. After seeing Ultimate Kitchens and Bathrooms projects feature in various magazines, they approached us confidently, knowing we would be able to manage this scale of work alongside their new dream kitchen.
Our designer, Beata Brzozowska worked closely with the client to gauge their ideals. The space was transformed with the archway wall between the being replaced by a beam to open up the run of the space to allow for a galley style kitchen. An idealistic walk in pantry was then cleverly incorporated to the design, where all storage needs could be concealed behind sliding doors. This gave scope for the bench top to be clutter free leading out to an alfresco space via bi-fold bay windows which acted as a servery.
An island bench at the living end side creates a great area for children to sit engaged in their homework or for another servery area to the interior zone.
A lot of research had been undertaken by this client before contacting us at Ultimate Kitchens & Bathrooms.
Photography: Marcel Voestermans
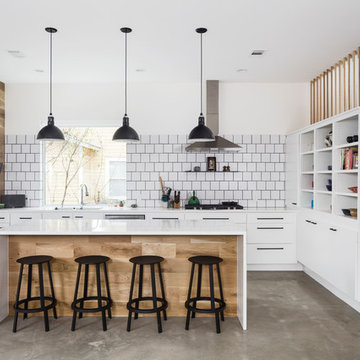
Design: Ann Edgerton // Photo: Andrea Calo
Exempel på ett mellanstort skandinaviskt vit vitt kök med öppen planlösning, med släta luckor, vita skåp, vitt stänkskydd, stänkskydd i keramik, rostfria vitvaror, betonggolv, en köksö och grått golv
Exempel på ett mellanstort skandinaviskt vit vitt kök med öppen planlösning, med släta luckor, vita skåp, vitt stänkskydd, stänkskydd i keramik, rostfria vitvaror, betonggolv, en köksö och grått golv

Pour cette cuisine, les carreaux gris foncé métallisés offrent un beau contraste avec les luminaires.
Bild på ett mellanstort industriellt brun brunt kök, med en undermonterad diskho, luckor med profilerade fronter, beige skåp, träbänkskiva, beige stänkskydd, stänkskydd i trä, integrerade vitvaror, klinkergolv i keramik, en köksö och grått golv
Bild på ett mellanstort industriellt brun brunt kök, med en undermonterad diskho, luckor med profilerade fronter, beige skåp, träbänkskiva, beige stänkskydd, stänkskydd i trä, integrerade vitvaror, klinkergolv i keramik, en köksö och grått golv

Rory Corrigan
Bild på ett mellanstort lantligt kök, med en undermonterad diskho, luckor med profilerade fronter, grå skåp, bänkskiva i kvartsit, spegel som stänkskydd, svarta vitvaror, klinkergolv i porslin, en köksö och vitt golv
Bild på ett mellanstort lantligt kök, med en undermonterad diskho, luckor med profilerade fronter, grå skåp, bänkskiva i kvartsit, spegel som stänkskydd, svarta vitvaror, klinkergolv i porslin, en köksö och vitt golv
5 290 foton på kök med öppen planlösning
2