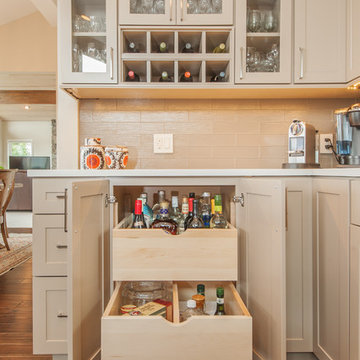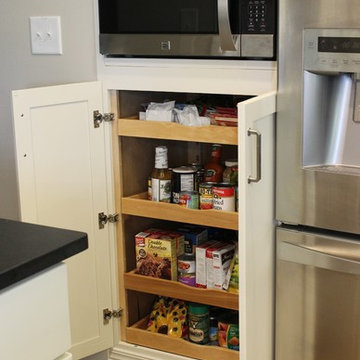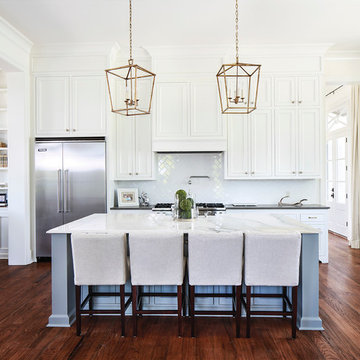248 998 foton på kök med öppen planlösning
Sortera efter:
Budget
Sortera efter:Populärt i dag
161 - 180 av 248 998 foton
Artikel 1 av 3

Foto på ett mellanstort vintage kök, med luckor med upphöjd panel, skåp i mellenmörkt trä, bänkskiva i koppar, blått stänkskydd, stänkskydd i porslinskakel, rostfria vitvaror och klinkergolv i keramik

Michael's Photography
Idéer för ett stort modernt kök, med en undermonterad diskho, släta luckor, grå skåp, granitbänkskiva, vitt stänkskydd, stänkskydd i keramik, rostfria vitvaror, mellanmörkt trägolv och en köksö
Idéer för ett stort modernt kök, med en undermonterad diskho, släta luckor, grå skåp, granitbänkskiva, vitt stänkskydd, stänkskydd i keramik, rostfria vitvaror, mellanmörkt trägolv och en köksö

Joel Barbitta D-Max Photography
Nordisk inredning av ett stort vit linjärt vitt kök med öppen planlösning, med släta luckor, vita skåp, spegel som stänkskydd, svarta vitvaror, ljust trägolv, en köksö, en dubbel diskho, kaklad bänkskiva, stänkskydd med metallisk yta och brunt golv
Nordisk inredning av ett stort vit linjärt vitt kök med öppen planlösning, med släta luckor, vita skåp, spegel som stänkskydd, svarta vitvaror, ljust trägolv, en köksö, en dubbel diskho, kaklad bänkskiva, stänkskydd med metallisk yta och brunt golv

Inspiration för ett stort vintage kök, med en undermonterad diskho, skåp i shakerstil, vita skåp, brunt stänkskydd, rostfria vitvaror, mörkt trägolv, en köksö, bänkskiva i kvarts, stänkskydd i mosaik och brunt golv

This blue and white kitchen is the hub of the home for a busy young family. The white cabinets are broken up by glass fronts at the top. The dark granite and a fresh blue painted island add contrast, while the transitional pendant adds interest to the otherwise traditional space.

Inspiration för klassiska kök med öppen planlösning, med en rustik diskho, skåp i shakerstil, vita skåp, vitt stänkskydd, mellanmörkt trägolv, marmorbänkskiva, en köksö och stänkskydd i marmor

Amazing split level home master piece. LVT flooring, dekton countertops, waterfall island countertops, wire handrail system, globe lighting, espresso/black cabinets

A beautiful lake home with an out-dated kitchen gets a make over. Custom inset Shaker cabinetry keeps the classic feel of this home. The custom island features two spice pull outs, an induction cook top, a small prep sink, and plenty of seating. The white granite top plays off of the two-tone kitchen. The perimeter of the kitchen is painted white with an espresso glaze and the green granite top mimics the color of the lake seen out of the large windows. The refrigerator and dishwasher are built-in and concealed behind cabinet doors. The cabinetry is anchored by new saltillo tile.
DuraSupreme Cabinetry

Martha O'Hara Interiors, Furnishings & Photo Styling | John Kraemer & Sons, Builder | Charlie and Co Design, Architect | Corey Gaffer Photography
Please Note: All “related,” “similar,” and “sponsored” products tagged or listed by Houzz are not actual products pictured. They have not been approved by Martha O’Hara Interiors nor any of the professionals credited. For information about our work, please contact design@oharainteriors.com.

Blakely Photography
Exempel på ett stort rustikt svart svart kök, med luckor med upphöjd panel, integrerade vitvaror, mörkt trägolv, en köksö, en integrerad diskho, beige skåp, rött stänkskydd, stänkskydd i tegel och brunt golv
Exempel på ett stort rustikt svart svart kök, med luckor med upphöjd panel, integrerade vitvaror, mörkt trägolv, en köksö, en integrerad diskho, beige skåp, rött stänkskydd, stänkskydd i tegel och brunt golv

A PLACE TO GATHER
Location: Eagan, MN, USA
This family of five wanted an inviting space to gather with family and friends. Mom, the primary cook, wanted a large island with more organized storage – everything in its place – and a crisp white kitchen with the character of an older home.
Challenges:
Design an island that could accommodate this family of five for casual weeknight dinners.
Create more usable storage within the existing kitchen footprint.
Design a better transition between the upper cabinets on the 8-foot sink wall and the adjoining 9-foot cooktop wall.
Make room for more counter space around the cooktop. It was poorly lit, cluttered with small appliances and confined by the tall oven cabinet.
Solutions:
A large island, that seats 5 comfortably, replaced the small island and kitchen table. This allowed for more storage including cookbook shelves, a heavy-duty roll out shelf for the mixer, a 2-bin recycling center and a bread drawer.
Tall pantries with decorative grilles were placed between the kitchen and family room. These created ample storage and helped define each room, making each one feel larger, yet more intimate.
A space intentionally separates the upper cabinets on the sink wall from those on the cooktop wall. This created symmetry on the sink wall and made room for an appliance garage, which keeps the countertops uncluttered.
Moving the double ovens to the former pantry location made way for more usable counter space around the cooktop and a dramatic focal point with the hood, cabinets and marble backsplash.
Special Features:
Custom designed corbels and island legs lend character.
Gilt open lanterns, antiqued nickel grilles on the pantries, and the soft linen shade at the kitchen sink add personality and charm.
The unique bronze hardware with a living finish creates the patina of an older home.
A walnut island countertop adds the warmth and feel of a kitchen table.
This homeowner truly understood the idea of living with the patina of marble. Her grandmother’s marble-topped antique table inspired the Carrara countertops.
The result is a highly organized kitchen with a light, open feel that invites you to stay a while.
Liz Schupanitz Designs
Photographed by: Andrea Rugg

Inspiration för ett stort amerikanskt kök, med en undermonterad diskho, skåp i shakerstil, vita skåp, marmorbänkskiva, beige stänkskydd, stänkskydd i keramik, rostfria vitvaror, mörkt trägolv, en köksö och brunt golv

Bild på ett mellanstort funkis kök, med en undermonterad diskho, släta luckor, skåp i mörkt trä, beige stänkskydd, stänkskydd i stenkakel, integrerade vitvaror, en köksö, ljust trägolv och beiget golv

Inspiration för mellanstora asiatiska linjära kök med öppen planlösning, med en undermonterad diskho, släta luckor, skåp i mörkt trä, granitbänkskiva, svart stänkskydd, stänkskydd i sten, svarta vitvaror, klinkergolv i keramik och en köksö

Drew Rice, Red Pants Studio
Inspiration för klassiska kök, med luckor med glaspanel, beige skåp, beige stänkskydd, stänkskydd i tunnelbanekakel, en undermonterad diskho, bänkskiva i kvartsit, rostfria vitvaror, mellanmörkt trägolv, en köksö och brunt golv
Inspiration för klassiska kök, med luckor med glaspanel, beige skåp, beige stänkskydd, stänkskydd i tunnelbanekakel, en undermonterad diskho, bänkskiva i kvartsit, rostfria vitvaror, mellanmörkt trägolv, en köksö och brunt golv

Artichoke worked with the renowned interior designer Michael Smith to develop the style of this bespoke kitchen. The detailing of the furniture either side of the Wolf range is influenced by the American East Coast New England style, with chromed door catches and simple glazed wall cabinets. The extraction canopy is clad in zinc and antiqued with acid and wax.
The green painted larder cabinet contains food storage and refrigeration; the mouldings on this cabinet were inspired from a piece of Dutch antique furniture. The pot hanging rack enabled us to provide lighting over the island and saved littering the timbered ceiling with unsightly lighting. There is a pot filler tap and stainless steel splashback.
Primary materials: Hand painted cabinetry, steel and antiqued zinc.

Idéer för mellanstora vintage kök, med en rustik diskho, skåp i shakerstil, vita skåp, vitt stänkskydd, stänkskydd i tunnelbanekakel, rostfria vitvaror, en köksö, marmorbänkskiva och skiffergolv

Winner of "HOME OF THE YEAR 2016" San Diego Home and Garden Lifestyles Magazine featuring this great contemporary kitchen remodel in An Irving Gill renovation near Balboa Park stays true to its historic essence.
More about the project.
This young couple has a creative back ground, one being an actor and the other being a teacher who inspires others. They now enjoy a new historical home with amazing touches of modern styling and comforts. The home was designed by renowned architect Irving Gill in 1905 and is on the historical register but it only applies to the exterior of the home. The brick pillar is an original feature from the home's turn-of-the-century stove. The window casings were built to replicate the original Douglas Fir windows as seen on Gill's original plans, and all the molding was redone in his signature flush style as well. The central feature in this kitchen is the Yellow Italian Bertazzoni Range with a single herringbone tiled back splash. The cabinetry is a light gray paired perfectly with a dark "graphite" gray island, and industrial vents at the toe kick enhance the overall look.
Builder Jon Walsh / Kim Grant Architect
Kitchen Design Bonnie Bagley Catlin
Handle free Cabinetry
Signature Designs Kitchen Bath
Cabinetry: Modern Cabinetry
Floors: Existing Fir Wood Floors
Backsplash: Porcelain Tile
Countertops: Quartz

Slide-out shelves below a built-in microwave create a secondary pantry space next to the refrigerator.
Rustik inredning av ett mellanstort kök, med en undermonterad diskho, släta luckor, vita skåp, granitbänkskiva, vitt stänkskydd, stänkskydd i stenkakel, rostfria vitvaror, ljust trägolv och en köksö
Rustik inredning av ett mellanstort kök, med en undermonterad diskho, släta luckor, vita skåp, granitbänkskiva, vitt stänkskydd, stänkskydd i stenkakel, rostfria vitvaror, ljust trägolv och en köksö

Photo by Oivanki Photography.
Builder: Telich Custom Homes.
Interior Design: Anne McCanless.
Inspiration för klassiska kök med öppen planlösning, med luckor med infälld panel, vita skåp, vitt stänkskydd, stänkskydd i tunnelbanekakel och rostfria vitvaror
Inspiration för klassiska kök med öppen planlösning, med luckor med infälld panel, vita skåp, vitt stänkskydd, stänkskydd i tunnelbanekakel och rostfria vitvaror
248 998 foton på kök med öppen planlösning
9