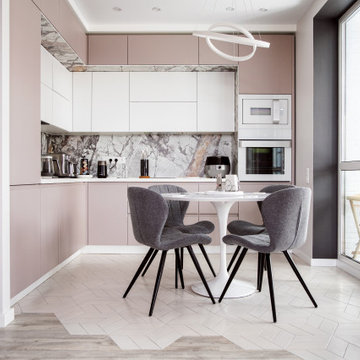3 343 foton på kök med öppen planlösning
Sortera efter:
Budget
Sortera efter:Populärt i dag
161 - 180 av 3 343 foton
Artikel 1 av 3
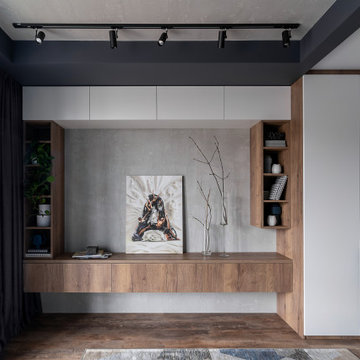
Фотография готового интерьера в современном жилом комплексе с видом на лес
Inspiration för mellanstora moderna svart kök, med en undermonterad diskho, släta luckor, grå skåp, bänkskiva i kvarts, grått stänkskydd, stänkskydd i porslinskakel, svarta vitvaror, vinylgolv, en köksö och brunt golv
Inspiration för mellanstora moderna svart kök, med en undermonterad diskho, släta luckor, grå skåp, bänkskiva i kvarts, grått stänkskydd, stänkskydd i porslinskakel, svarta vitvaror, vinylgolv, en köksö och brunt golv

Idéer för att renovera ett mellanstort vintage svart svart kök, med en undermonterad diskho, skåp i shakerstil, gula skåp, bänkskiva i täljsten, vitt stänkskydd, stänkskydd i trä, färgglada vitvaror, ljust trägolv och brunt golv
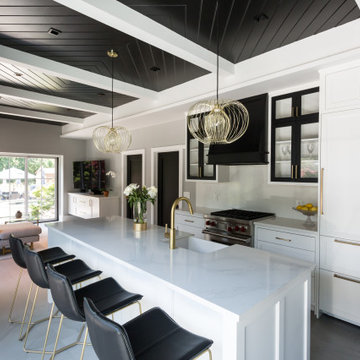
View of open kitchen and family room. Doors facing pool area. Walk out basement acts as pool cabana. Doors in background lead to bathroom and bedroom.
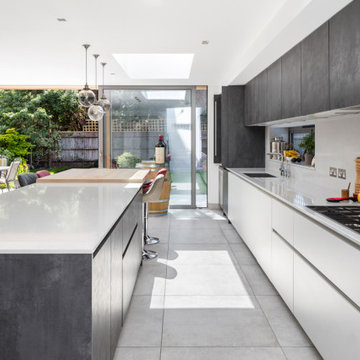
This semi-detached home in Teddington has been significantly remodelled on the ground floor to create a bright living space that opens on to the garden. We were appointed to provide a full architectural and interior design service.
Despite being a modern dwelling, the layout of the property was restrictive and tired, with the kitchen particularly feeling cramped and dark. The first step was to address these issues and achieve planning permission for a full-width rear extension. Extending the original kitchen and dining area was central to the brief, creating an ambitiously large family and entertainment space that takes full advantage of the south-facing garden.
Creating a deep space presented several challenges. We worked closely with Blue Engineering to resolve the unusual structural plan of the house to provide the open layout. Large glazed openings, including a grand trapezoid skylight, were complimented by light finishes to spread sunlight throughout the living space at all times of the year. The bespoke sliding doors and windows allow the living area to flow onto the outdoor terrace. The timber cladding contributes to the warmth of the terrace, which is lovely for entertaining into the evening.
Internally, we opened up the front living room by removing a central fireplace that sub-divided the room, producing a more coherent, intimate family space. We designed a bright, contemporary palette that is complemented by accents of bold colour and natural materials, such as with our bespoke joinery designs for the front living room. The LEICHT kitchen and large porcelain floor tiles solidify the fresh, contemporary feel of the design. High-spec audio-visual services were integrated throughout to accommodate the needs of the family in the future. The first and second floors were redecorated throughout, including a new accessible bathroom.
This project is a great example of close collaboration between the whole design and construction team to maximise the potential of a home for its occupants and their modern needs.
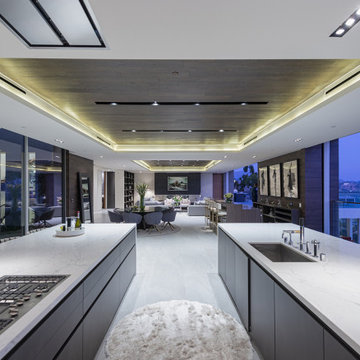
Los Tilos Hollywood Hills luxury home modern open kitchen. Photo by William MacCollum.
Exempel på ett mycket stort modernt vit vitt kök, med en undermonterad diskho, släta luckor, bruna skåp, klinkergolv i porslin, flera köksöar och vitt golv
Exempel på ett mycket stort modernt vit vitt kök, med en undermonterad diskho, släta luckor, bruna skåp, klinkergolv i porslin, flera köksöar och vitt golv
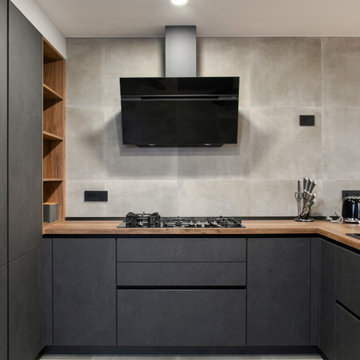
Idéer för att renovera ett mellanstort funkis kök, med en nedsänkt diskho, släta luckor, grå skåp, träbänkskiva, grått stänkskydd, stänkskydd i porslinskakel, svarta vitvaror, klinkergolv i porslin, en halv köksö och grått golv
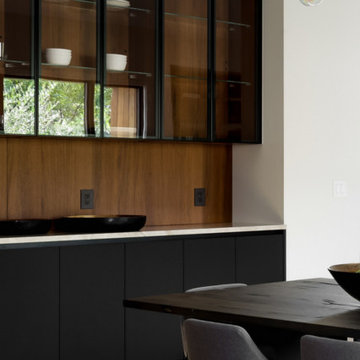
Modern Luxury Black, White, and Wood Kitchen By Darash design in Hartford Road - Austin, Texas home renovation project - featuring Dark and, Warm hues coming from the beautiful wood in this kitchen find balance with sleek no-handle flat panel matte Black kitchen cabinets, White Marble countertop for contrast. Glossy and Highly Reflective glass cabinets perfect storage to display your pretty dish collection in the kitchen. With stainless steel kitchen panel wall stacked oven and a stainless steel 6-burner stovetop. This open concept kitchen design Black, White and Wood color scheme flows from the kitchen island with wooden bar stools to all through out the living room lit up by the perfectly placed windows and sliding doors overlooking the nature in the perimeter of this Modern house, and the center of the great room --the dining area where the beautiful modern contemporary chandelier is placed in a lovely manner.
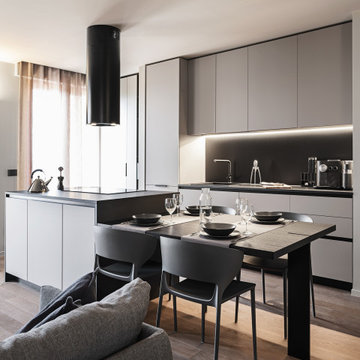
Inspiration för ett litet funkis svart svart kök, med släta luckor, svarta skåp, laminatbänkskiva, svarta vitvaror, en köksö och grått golv
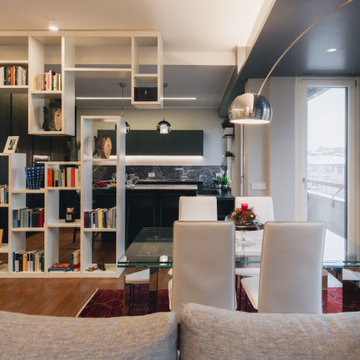
Vista della cucina e della libreria appesa che separa i due ambienti.
Foto di Simone Marulli
Idéer för att renovera ett mellanstort funkis grå grått kök, med en dubbel diskho, släta luckor, grå skåp, marmorbänkskiva, grått stänkskydd, stänkskydd i marmor, integrerade vitvaror, målat trägolv, en köksö och brunt golv
Idéer för att renovera ett mellanstort funkis grå grått kök, med en dubbel diskho, släta luckor, grå skåp, marmorbänkskiva, grått stänkskydd, stänkskydd i marmor, integrerade vitvaror, målat trägolv, en köksö och brunt golv
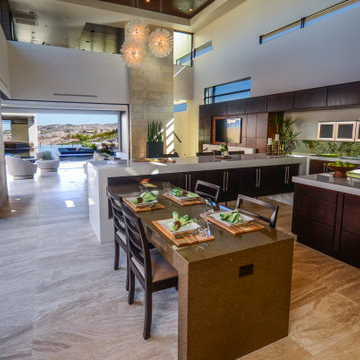
Idéer för ett stort modernt vit kök, med en undermonterad diskho, skåp i mörkt trä, bänkskiva i koppar, rostfria vitvaror, flera köksöar och beiget golv
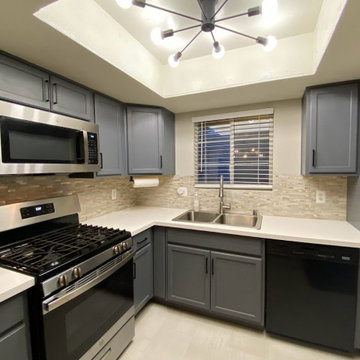
Design consultation and advising for DIY/Budget Renovation.
Owner purchased this condo with a very cramped and dated kitchen and light fixtures, and early 2000s-era café paint colors.
Owner did a lot of the work himself or with friends to keep the budget down.
HDC advised on design details and paint colors, chose light fixtures (ceiling lights for kitchen and dining and arch floor lamp in living room). HDC also assisted with creating a new kitchen floor plan, which involved removing one wall, replacing existing tile and modifying flooring transition location, replacing all cabinetry except for the tall pantry cabinet, choosing cabinet paint, installing modern cabinet hardware, replacing laminate counters with a budget white quartz prefab counter, replacing appliances, sink, and faucet, and installing a low-cost peel & stick backsplash.
Due to budget constraints, we could not remove the entire wall between the kitchen and dining space to make the wall completely flush from the kitchen to dining area transition, but decided to relocate the refrigerator to that wall nonetheless, in order to improve sightlines and improve traffic flow and function for refrigerator access. We created a coffee/drinks bar where the original fridge was located. The owner decided to keep the existing water line that had serviced the ice maker in the fridge where it was previously located (and cap it temporarily). He plans to plumb it in the future to support a filtered drinking water line and auto-filling coffee maker to finish out the drink center.
Ultimately, we couldn't stretch the budget for a perfect layout, but we were still able to improve the function and open up the flow of this hub of the condo for better entertaining and more convenient homeowner use of the space.
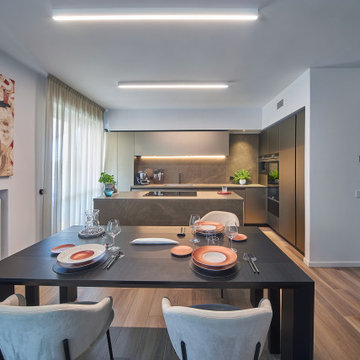
Cucina open space con isola e tavolo a consolle.
credit @carlocasellafotografo
Modern inredning av ett mellanstort grå grått kök, med en undermonterad diskho, luckor med glaspanel, skåp i mörkt trä, kaklad bänkskiva, grått stänkskydd, stänkskydd i porslinskakel, svarta vitvaror, mörkt trägolv, en köksö och brunt golv
Modern inredning av ett mellanstort grå grått kök, med en undermonterad diskho, luckor med glaspanel, skåp i mörkt trä, kaklad bänkskiva, grått stänkskydd, stänkskydd i porslinskakel, svarta vitvaror, mörkt trägolv, en köksö och brunt golv

La Cucina è composta da un lato con Isola operativa con lavello e piano cottura + snack + tavolo in appoggio, l'altro lato da colonne con vari utilizzi, nella prossima foto li vedremo....
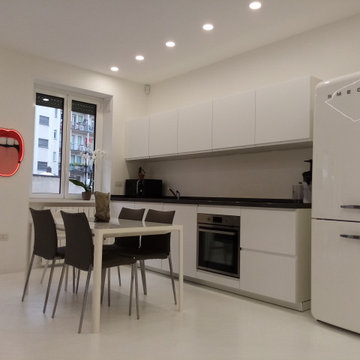
Exempel på ett mellanstort modernt svart linjärt svart kök med öppen planlösning, med släta luckor, vita skåp, bänkskiva i kvartsit, vitt stänkskydd, målat trägolv och vitt golv
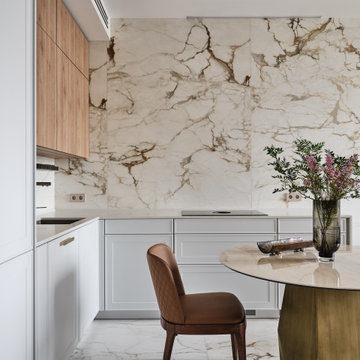
Важным местом для семьи также является кухня. Они любят устраивать романтические вечера, красиво сервировать стол. Немецкий гарнитур от компании Leicht выполнен в минималистическом стиле – имеет двухцветное исполнение. Дверные ручки отсутствуют, чтобы не нарушать геометрические пропорции фасадов. На одной стене полностью отсутствует верхний ряд шкафов. Вытяжка и варочная панель BORA Basic в едином модуле. Стена отделана широкоформатным керамогранитом Arch Skin. Одинаковая фактура материалов стен и пола - довольно необычный подход к отделке жилого помещения, но несмотря на визуальный холод материала, создает очень приятное, обволакивающее ощущение. Потолок кухни имеет несколько уровней и вариаций архитектурного освещения «Центрсвет». Гарнитур, стены и потолок - фон.
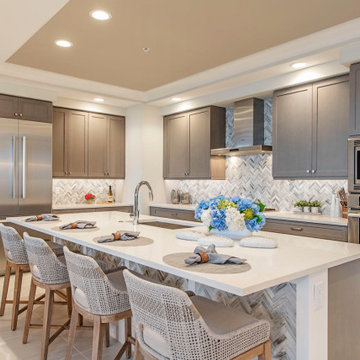
Idéer för ett litet modernt vit kök, med en undermonterad diskho, släta luckor, rostfria vitvaror, klinkergolv i keramik, en köksö, vitt golv, skåp i ljust trä och flerfärgad stänkskydd
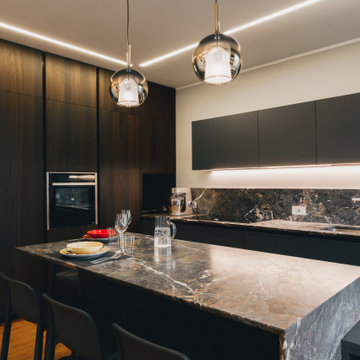
Vista della cucina con colonne in rovere termo cotto, top in marmo Grey Saint Laurent, basi e penisola in laccato grigio antracite. Cesar cucine. Le lampade che illuminano la penisola sono le Glo di Pentalight.
Foto di Simone Marulli
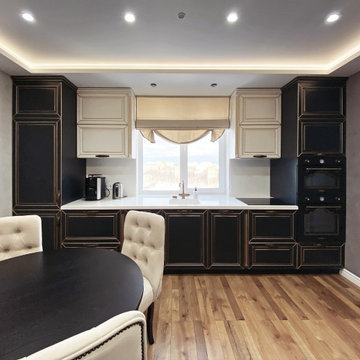
Klassisk inredning av ett mellanstort beige linjärt beige kök med öppen planlösning, med en integrerad diskho, luckor med infälld panel, bänkskiva i koppar, beige stänkskydd, svarta vitvaror, laminatgolv, brunt golv och svarta skåp
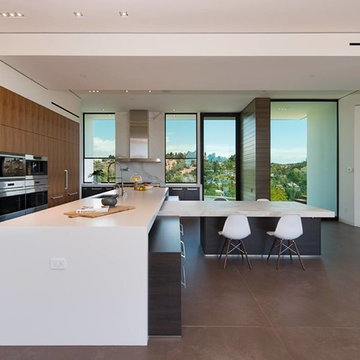
Benedict Canyon Beverly Hills luxury home modern kitchen central island counter. Photo by William MacCollum.
Bild på ett mycket stort funkis vit vitt kök, med en undermonterad diskho, släta luckor, skåp i ljust trä, vitt stänkskydd, stänkskydd i marmor, rostfria vitvaror, en köksö och grått golv
Bild på ett mycket stort funkis vit vitt kök, med en undermonterad diskho, släta luckor, skåp i ljust trä, vitt stänkskydd, stänkskydd i marmor, rostfria vitvaror, en köksö och grått golv
3 343 foton på kök med öppen planlösning
9
