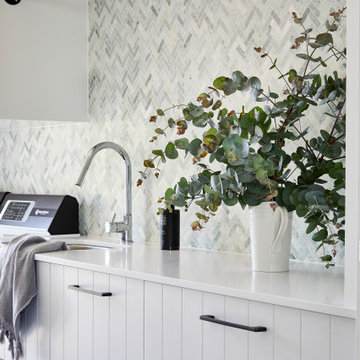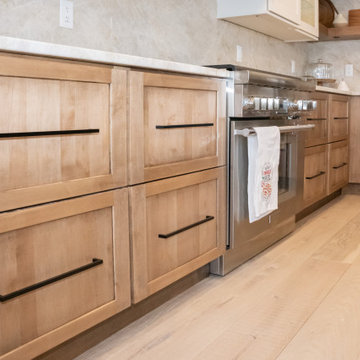6 112 foton på kök med öppen planlösning
Sortera efter:
Budget
Sortera efter:Populärt i dag
101 - 120 av 6 112 foton
Artikel 1 av 3

Modern inredning av ett svart svart kök, med en undermonterad diskho, släta luckor, bänkskiva i kvarts, grått stänkskydd, rostfria vitvaror, mellanmörkt trägolv, en köksö och brunt golv

A beautiful Hamptons kitchen featuring slimline white shaker and V-groove cabinetry, Carrara marble bench tops and splash back with fluted glass with black and timber accents. A soaring v-groove vaulted ceiling and a light filled space make this kitchen inviting, warm and fresh. A black butlers pantry with brass features punctures this space and is visible through a steel black door.

Industrial transitional English style kitchen. The addition and remodeling were designed to keep the outdoors inside. Replaced the uppers and prioritized windows connected to key parts of the backyard and having open shelvings with walnut and brass details.
Custom dark cabinets made locally. Designed to maximize the storage and performance of a growing family and host big gatherings. The large island was a key goal of the homeowners with the abundant seating and the custom booth opposite to the range area. The booth was custom built to match the client's favorite dinner spot. In addition, we created a more New England style mudroom in connection with the patio. And also a full pantry with a coffee station and pocket doors.

The minimalist kitchen occupies a corner of the open living space, adjacent to both dining area and screened porch.
Exempel på ett stort rustikt vit vitt kök, med en undermonterad diskho, släta luckor, skåp i ljust trä, marmorbänkskiva, vitt stänkskydd, stänkskydd i marmor, integrerade vitvaror, mellanmörkt trägolv, en köksö och brunt golv
Exempel på ett stort rustikt vit vitt kök, med en undermonterad diskho, släta luckor, skåp i ljust trä, marmorbänkskiva, vitt stänkskydd, stänkskydd i marmor, integrerade vitvaror, mellanmörkt trägolv, en köksö och brunt golv

Photo: Jessie Preza Photography
Inspiration för mellanstora medelhavsstil brunt kök, med en dubbel diskho, luckor med profilerade fronter, skåp i mörkt trä, bänkskiva i kvarts, vitt stänkskydd, stänkskydd i mosaik, integrerade vitvaror, mörkt trägolv, en köksö och brunt golv
Inspiration för mellanstora medelhavsstil brunt kök, med en dubbel diskho, luckor med profilerade fronter, skåp i mörkt trä, bänkskiva i kvarts, vitt stänkskydd, stänkskydd i mosaik, integrerade vitvaror, mörkt trägolv, en köksö och brunt golv

live edge coutnertop
Inredning av ett rustikt grå grått kök med öppen planlösning, med en undermonterad diskho, släta luckor, svarta skåp, rostfria vitvaror, en köksö och flerfärgat golv
Inredning av ett rustikt grå grått kök med öppen planlösning, med en undermonterad diskho, släta luckor, svarta skåp, rostfria vitvaror, en köksö och flerfärgat golv

Camlin Custom Homes Courageous Model Home. Expansive kitchen features Natural stones countertops, classic coastal style cabinetry and white and gray finishes. High ceilings and large windows fill the kitchen with lots of natural light.

With a wall full of windows and gorgeous barrel vaulted ceilings, this space needed grand finishes to live up to the architecture. J.S. Brown & Co. remodeled this kitchen, hearth room, and butler's pantry to with understated elegance and warm details.

Bild på ett mellanstort medelhavsstil vit vitt kök, med en dubbel diskho, släta luckor, vita skåp, bänkskiva i kvarts, flerfärgad stänkskydd, stänkskydd i keramik, rostfria vitvaror, vinylgolv, en köksö och brunt golv

Bright and airy cottage kitchen with natural wood accents and a pop of blue.
Inredning av ett maritimt litet vit linjärt vitt kök med öppen planlösning, med skåp i shakerstil, skåp i ljust trä, bänkskiva i kvarts, blått stänkskydd, stänkskydd i terrakottakakel, integrerade vitvaror och en köksö
Inredning av ett maritimt litet vit linjärt vitt kök med öppen planlösning, med skåp i shakerstil, skåp i ljust trä, bänkskiva i kvarts, blått stänkskydd, stänkskydd i terrakottakakel, integrerade vitvaror och en köksö

Foto på ett maritimt svart kök, med en undermonterad diskho, skåp i shakerstil, vita skåp, vitt stänkskydd, mellanmörkt trägolv, en köksö, brunt golv, bänkskiva i kvartsit, stänkskydd i marmor och integrerade vitvaror

Idéer för att renovera ett mellanstort 50 tals vit vitt kök, med en undermonterad diskho, släta luckor, bruna skåp, bänkskiva i kvarts, blått stänkskydd, stänkskydd i keramik, rostfria vitvaror, en köksö och brunt golv

Inspiration för maritima flerfärgat kök, med en enkel diskho, luckor med infälld panel, skåp i ljust trä, bänkskiva i kvarts, flerfärgad stänkskydd, stänkskydd i keramik, rostfria vitvaror, mörkt trägolv, en köksö och brunt golv

Inspiration för ett stort maritimt vit vitt kök, med en undermonterad diskho, skåp i shakerstil, skåp i ljust trä, bänkskiva i kvarts, vitt stänkskydd, integrerade vitvaror, ljust trägolv, en köksö och beiget golv

The project was a close collaboration with the client, who came to us with a clear, simple brief- to maximise the height of the glazing on the rear facade, to give the illusion of a minimal roof construction.

These homeowners found a new house in a new city with the potential to become their dream home. Their journey to the perfect home took a full remodel project that Showplace was proud to be a part of. From kitchen to fireplace mantle see how cabinetry elements throughout the home become beautiful touches of design by adding light and natural elegance.
Bases, Floating Shelves, Vanity, Family Room:
Door Style: Pendleton
Construction: International+/Full Overlay
Wood Type: Maple
Finish: Cashew
Uppers:
Door Style: Pendleton
Construction: International+/Full Overlay
Wood Type: Paint Grade
Paint: Showplace Paints - Heron Plume

This open plan kitchen provides ample space for family members and guests to participate in meal preparation and celebrations. The dishwasher, warming drawer and refrigerator are some what incognito with their matching cabinet panel exteriors. The kitchen appliances collection is rounded out with a speed cook oven, convection wall oven, induction cooktop, downdraft ventilation and a under counter wine and beverage fridge. Contrasting cabinet and countertop finishes and the non-traditional glass tile backsplash add to the soothing, textural finishes in this kitchen.

A modern Australian design with finishes that change over time. Connecting the bushland to the home with colour and texture.
Idéer för ett stort modernt grå kök, med en dubbel diskho, släta luckor, skåp i ljust trä, bänkskiva i betong, vitt stänkskydd, stänkskydd i porslinskakel, svarta vitvaror, ljust trägolv, en köksö och beiget golv
Idéer för ett stort modernt grå kök, med en dubbel diskho, släta luckor, skåp i ljust trä, bänkskiva i betong, vitt stänkskydd, stänkskydd i porslinskakel, svarta vitvaror, ljust trägolv, en köksö och beiget golv

A two-bed, two-bath condo located in the Historic Capitol Hill neighborhood of Washington, DC was reimagined with the clean lined sensibilities and celebration of beautiful materials found in Mid-Century Modern designs. A soothing gray-green color palette sets the backdrop for cherry cabinetry and white oak floors. Specialty lighting, handmade tile, and a slate clad corner fireplace further elevate the space. A new Trex deck with cable railing system connects the home to the outdoors.

A cook's kitchen! This open plan is perfect for entertaining and cooking. The chic counterstools add interest and texture. Love the dark teal breakfast dining area.
6 112 foton på kök med öppen planlösning
6