36 foton på kök med öppen planlösning
Sortera efter:
Budget
Sortera efter:Populärt i dag
1 - 20 av 36 foton

The kitchen in this remodeled 1960s house is colour-blocked against a blue panelled wall which hides a pantry. White quartz worktop bounces dayight around the kitchen. Geometric splash back adds interest. The tiles are encaustic tiles handmade in Spain. The U-shape of this kitchen creates a "peninsula" which is used daily for preparing food but also doubles as a breakfast bar.
Photo: Frederik Rissom

Foto på ett litet minimalistiskt grå kök, med gröna skåp, släta luckor, marmorbänkskiva, grått stänkskydd, stänkskydd i marmor, integrerade vitvaror och en halv köksö
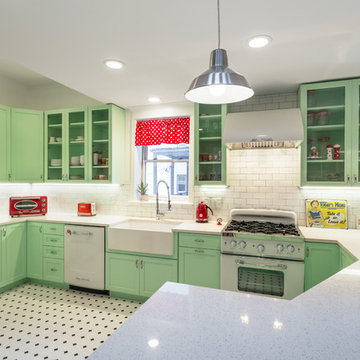
A retro 1950’s kitchen featuring green custom colored cabinets with glass door mounts, under cabinet lighting, pullout drawers, and Lazy Susans. To contrast with the green we added in red window treatments, a toaster oven, and other small red polka dot accessories. A few final touches we made include a retro fridge, retro oven, retro dishwasher, an apron sink, light quartz countertops, a white subway tile backsplash, and retro tile flooring.
Home located in Humboldt Park Chicago. Designed by Chi Renovation & Design who also serve the Chicagoland area and it's surrounding suburbs, with an emphasis on the North Side and North Shore. You'll find their work from the Loop through Lincoln Park, Skokie, Evanston, Wilmette, and all of the way up to Lake Forest.
For more about Chi Renovation & Design, click here: https://www.chirenovation.com/
To learn more about this project, click here: https://www.chirenovation.com/portfolio/1950s-retro-humboldt-park-kitchen/

Needless to say, this kitchen is a cook’s dream. With an oversized peninsula, there is plenty of space to create tasteful confections. They added another element of interest to their design by mitering the edges of their countertop, creating the look of a thicker slab and adding a nice focal point to the space. Pulling the whole look together, they complemented the sea pearl quartzite countertop beautifully with the use of grey subway tile.
Cabinets were custom built by Chandler in a shaker style with narrow 2" recessed panel and painted in a sherwin williams paint called silverplate in eggshell finish. The hardware was ordered through topknobs in the pennington style, various sizes used.
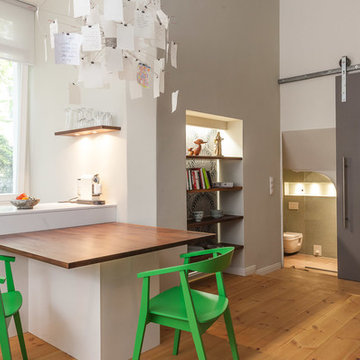
An industrial looking sliding door was added as the entrance to the lower level bathroom.
Idéer för ett litet modernt kök med öppen planlösning, med rostfria vitvaror, mellanmörkt trägolv och en halv köksö
Idéer för ett litet modernt kök med öppen planlösning, med rostfria vitvaror, mellanmörkt trägolv och en halv köksö
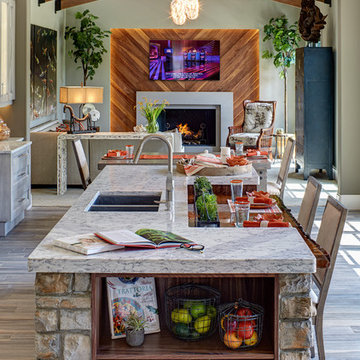
James Haefner
Exempel på ett stort klassiskt kök, med en dubbel diskho, skåp i shakerstil, beige skåp, ljust trägolv, en köksö, bänkskiva i kvartsit och beiget golv
Exempel på ett stort klassiskt kök, med en dubbel diskho, skåp i shakerstil, beige skåp, ljust trägolv, en köksö, bänkskiva i kvartsit och beiget golv
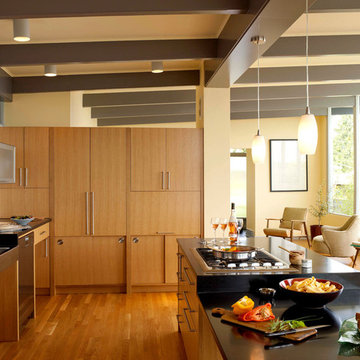
Architect: Carol Sundstrom, AIA
Accessibility Consultant: Karen Braitmayer, FAIA
Interior Designer: Lucy Johnson Interiors
Contractor: Phoenix Construction
Cabinetry: Contour Woodworks
Custom Sink: Kollmar Sheet Metal
Photography: © Kathryn Barnard
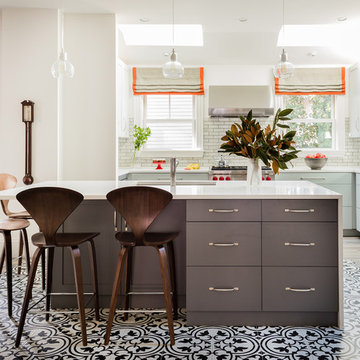
Photography by Michael J. Lee
Bild på ett stort vintage vit vitt kök, med en undermonterad diskho, skåp i shakerstil, bänkskiva i kvarts, vitt stänkskydd, stänkskydd i keramik, rostfria vitvaror, klinkergolv i porslin, en köksö och beiget golv
Bild på ett stort vintage vit vitt kök, med en undermonterad diskho, skåp i shakerstil, bänkskiva i kvarts, vitt stänkskydd, stänkskydd i keramik, rostfria vitvaror, klinkergolv i porslin, en köksö och beiget golv
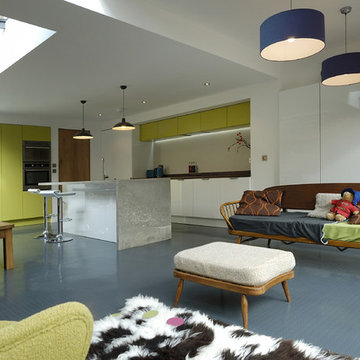
Concrete countertop with Integrated leg and a cantilevered edge
Exempel på ett modernt kök med öppen planlösning, med bänkskiva i betong, gröna skåp och släta luckor
Exempel på ett modernt kök med öppen planlösning, med bänkskiva i betong, gröna skåp och släta luckor
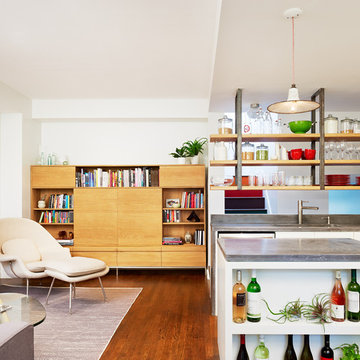
Open plan kitchen and living room with custom kitchen island that includes wine storage. Open shelving mounted on steel brackets support dishes and provide for light from above.
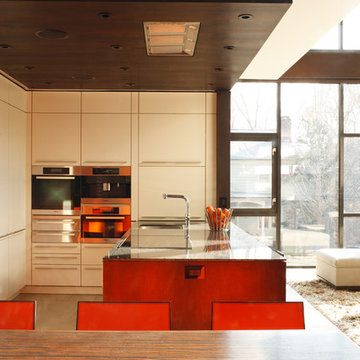
Modern inredning av ett kök med öppen planlösning, med rostfria vitvaror, en undermonterad diskho, släta luckor och vita skåp
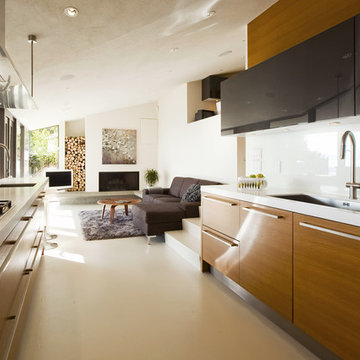
Rennovation of a mid century modern post and beam home in West Vancouver
Idéer för ett mellanstort modernt kök, med släta luckor, skåp i mellenmörkt trä, bänkskiva i kvarts, vitt stänkskydd, rostfria vitvaror och en undermonterad diskho
Idéer för ett mellanstort modernt kök, med släta luckor, skåp i mellenmörkt trä, bänkskiva i kvarts, vitt stänkskydd, rostfria vitvaror och en undermonterad diskho
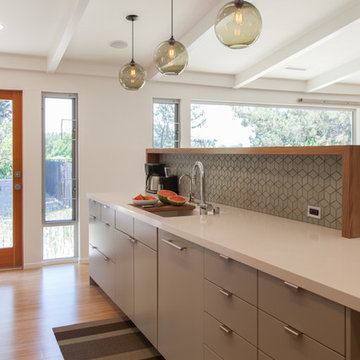
Izumi Tanaka
Idéer för ett retro kök, med en enkel diskho, släta luckor, grå skåp, bänkskiva i kvarts, grått stänkskydd, stänkskydd i keramik, integrerade vitvaror och mellanmörkt trägolv
Idéer för ett retro kök, med en enkel diskho, släta luckor, grå skåp, bänkskiva i kvarts, grått stänkskydd, stänkskydd i keramik, integrerade vitvaror och mellanmörkt trägolv
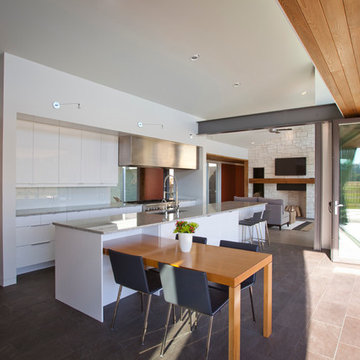
Ross Van Pelt - RVP Photography
Foto på ett funkis kök, med en undermonterad diskho, släta luckor, vita skåp och vitt stänkskydd
Foto på ett funkis kök, med en undermonterad diskho, släta luckor, vita skåp och vitt stänkskydd
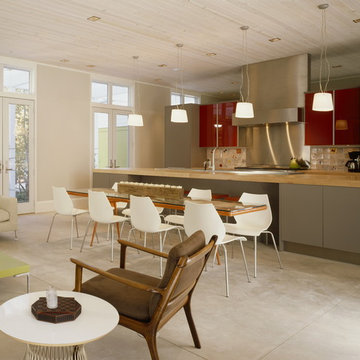
construction - Great Lakes builders
photography - Christopher barrett-Hedrich blessing; Bruce Van Inwegen
Exempel på ett 50 tals kök, med släta luckor, röda skåp, rostfria vitvaror och flerfärgad stänkskydd
Exempel på ett 50 tals kök, med släta luckor, röda skåp, rostfria vitvaror och flerfärgad stänkskydd
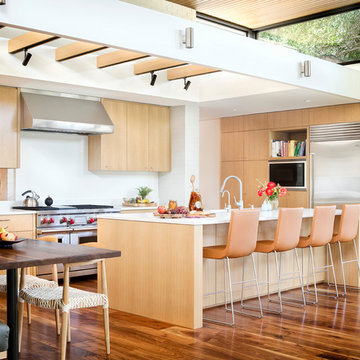
The custom banquette, white oak millwork, and open-grain cypress ceilings modernize the home. A large island allows for entertaining and multiple chefs to work in the kitchen. The trellis structure above the kitchen gives a structure for artificial lighting but allows for natural light from the transom windows to filter into the centrally-located kitchen.
Custom designed banquette, chairs are the Round Chairs by Hans Wegner, stools are the Jim Counterstools by Montis.
Interior by Allison Burke Interior Design
Architecture by A Parallel
Paul Finkel Photography
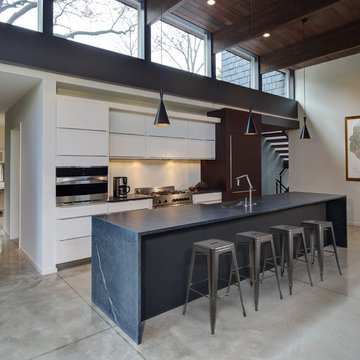
Tricia Shay Photography
Bild på ett funkis kök med öppen planlösning, med en rustik diskho, släta luckor, vita skåp, bänkskiva i täljsten, rostfria vitvaror, betonggolv, en köksö och grått golv
Bild på ett funkis kök med öppen planlösning, med en rustik diskho, släta luckor, vita skåp, bänkskiva i täljsten, rostfria vitvaror, betonggolv, en köksö och grått golv
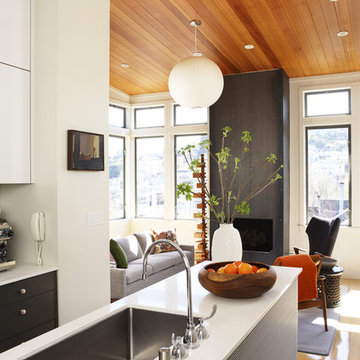
Photos Courtesy of Sharon Risedorph & Michelle Wilson (Sunset Books)
Idéer för ett modernt kök med öppen planlösning, med en undermonterad diskho, släta luckor och grå skåp
Idéer för ett modernt kök med öppen planlösning, med en undermonterad diskho, släta luckor och grå skåp
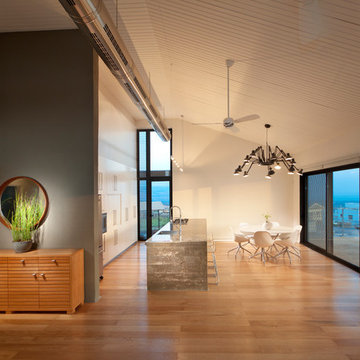
projecr for architect Michal schein
Inspiration för ett industriellt kök, med släta luckor och vita skåp
Inspiration för ett industriellt kök, med släta luckor och vita skåp
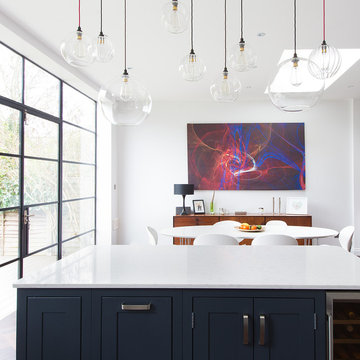
Modern inredning av ett mellanstort kök med öppen planlösning, med en rustik diskho, skåp i shakerstil, grå skåp, bänkskiva i kvartsit, stänkskydd i keramik, rostfria vitvaror, mörkt trägolv och en köksö
36 foton på kök med öppen planlösning
1