3 338 foton på kök, med öppna hyllor och en köksö
Sortera efter:
Budget
Sortera efter:Populärt i dag
21 - 40 av 3 338 foton
Artikel 1 av 3

This home was built in 1904 in the historic district of Ladd’s Addition, Portland’s oldest planned residential development. Right Arm Construction remodeled the kitchen, entryway/pantry, powder bath and main bath. Also included was structural work in the basement and upgrading the plumbing and electrical.
Finishes include:
Countertops for all vanities- Pental Quartz, Color: Altea
Kitchen cabinetry: Custom: inlay, shaker style.
Trim: CVG Fir
Custom shelving in Kitchen-Fir with custom fabricated steel brackets
Bath Vanities: Custom: CVG Fir
Tile: United Tile
Powder Bath Floor: hex tile from Oregon Tile & Marble
Light Fixtures for Kitchen & Powder Room: Rejuvenation
Light Fixtures Bathroom: Schoolhouse Electric
Flooring: White Oak
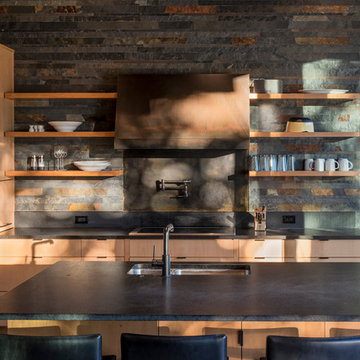
Photography: Eirik Johnson
Foto på ett mellanstort rustikt kök, med en dubbel diskho, skåp i ljust trä, bänkskiva i kvarts, en köksö, öppna hyllor, flerfärgad stänkskydd, stänkskydd i skiffer och integrerade vitvaror
Foto på ett mellanstort rustikt kök, med en dubbel diskho, skåp i ljust trä, bänkskiva i kvarts, en köksö, öppna hyllor, flerfärgad stänkskydd, stänkskydd i skiffer och integrerade vitvaror
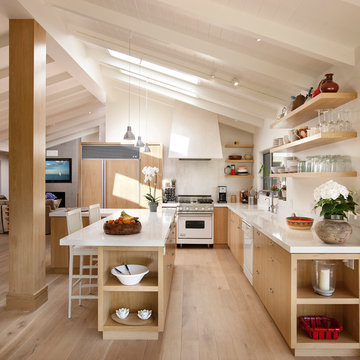
Photo by: Jim Bartsch
Inspiration för ett mellanstort maritimt kök, med en undermonterad diskho, skåp i ljust trä, bänkskiva i koppar, vitt stänkskydd, integrerade vitvaror, ljust trägolv, en köksö, öppna hyllor och beiget golv
Inspiration för ett mellanstort maritimt kök, med en undermonterad diskho, skåp i ljust trä, bänkskiva i koppar, vitt stänkskydd, integrerade vitvaror, ljust trägolv, en köksö, öppna hyllor och beiget golv
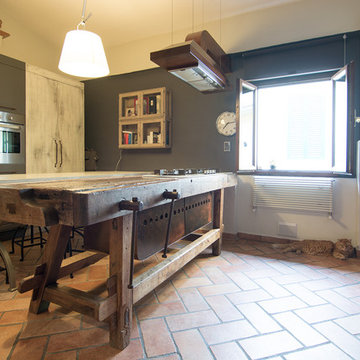
RBS Photo
Idéer för att renovera ett litet industriellt kök, med en undermonterad diskho, öppna hyllor, skåp i slitet trä, bänkskiva i betong, rött stänkskydd, rostfria vitvaror, klinkergolv i terrakotta och en köksö
Idéer för att renovera ett litet industriellt kök, med en undermonterad diskho, öppna hyllor, skåp i slitet trä, bänkskiva i betong, rött stänkskydd, rostfria vitvaror, klinkergolv i terrakotta och en köksö

This Florida Gulf home is a project by DIY Network where they asked viewers to design a home and then they built it! Talk about giving a consumer what they want!
We were fortunate enough to have been picked to tile the kitchen--and our tile is everywhere! Using tile from countertop to ceiling is a great way to make a dramatic statement. But it's not the only dramatic statement--our monochromatic Moroccan Fish Scale tile provides a perfect, neutral backdrop to the bright pops of color throughout the kitchen. That gorgeous kitchen island is recycled copper from ships!
Overall, this is one kitchen we wouldn't mind having for ourselves.
Large Moroccan Fish Scale Tile - 130 White
Photos by: Christopher Shane

The new pantry is located where the old pantry was housed. The exisitng pantry contained standard wire shelves and bi-fold doors on a basic 18" deep closet. The homeowner wanted a place for deocorative storage, so without changing the footprint, we were able to create a more functional, more accessible and definitely more beautiful pantry!
Alex Claney Photography, LauraDesignCo for photo staging
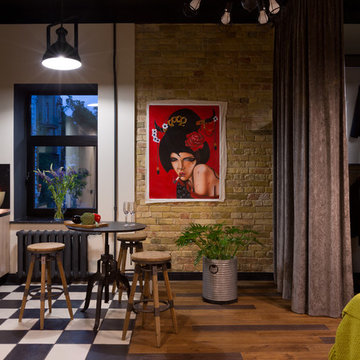
Андрей Авдеенко
Bild på ett litet industriellt kök, med en undermonterad diskho, öppna hyllor, beige skåp, bänkskiva i koppar, svarta vitvaror, klinkergolv i keramik och en köksö
Bild på ett litet industriellt kök, med en undermonterad diskho, öppna hyllor, beige skåp, bänkskiva i koppar, svarta vitvaror, klinkergolv i keramik och en köksö

Eric Roth Photography
Idéer för stora lantliga grått l-kök, med öppna hyllor, vita skåp, stänkskydd med metallisk yta, rostfria vitvaror, ljust trägolv, en köksö, en rustik diskho, bänkskiva i betong, stänkskydd i metallkakel och beiget golv
Idéer för stora lantliga grått l-kök, med öppna hyllor, vita skåp, stänkskydd med metallisk yta, rostfria vitvaror, ljust trägolv, en köksö, en rustik diskho, bänkskiva i betong, stänkskydd i metallkakel och beiget golv
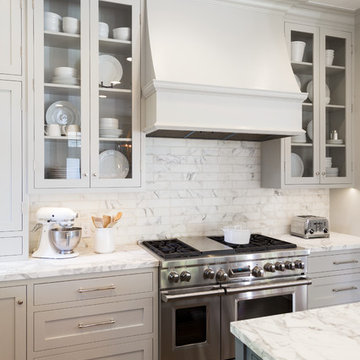
David Duncan Livingston
Inredning av ett maritimt stort kök och matrum, med en rustik diskho, öppna hyllor, vitt stänkskydd, rostfria vitvaror, mellanmörkt trägolv och en köksö
Inredning av ett maritimt stort kök och matrum, med en rustik diskho, öppna hyllor, vitt stänkskydd, rostfria vitvaror, mellanmörkt trägolv och en köksö
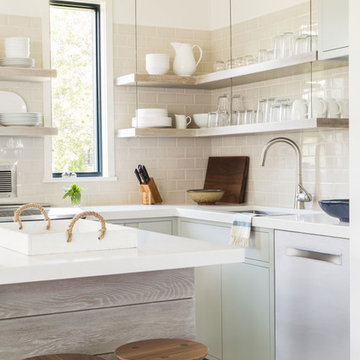
Kyle Caldwell
Inspiration för maritima kök, med en undermonterad diskho, öppna hyllor, beige stänkskydd, stänkskydd i tunnelbanekakel, ljust trägolv och en köksö
Inspiration för maritima kök, med en undermonterad diskho, öppna hyllor, beige stänkskydd, stänkskydd i tunnelbanekakel, ljust trägolv och en köksö

Antique French country side sink with a whimsical limestone brass faucet. This Southern Mediterranean kitchen was designed with antique limestone elements by Ancient Surfaces.
Time to infuse a small piece of Italy in your own home.

Armani Fine Woodworking End Grain Hard Maple Butcher Block Kitchen Island Countertop with Mineral Oil and Organic Beeswax Finish.
Armanifinewoodworking.com. Custom Made-to-Order. Shipped Nationwide.
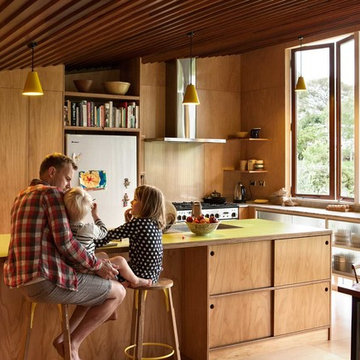
Exempel på ett modernt gul gult kök, med öppna hyllor, skåp i mellenmörkt trä, rostfria vitvaror, mellanmörkt trägolv och en köksö
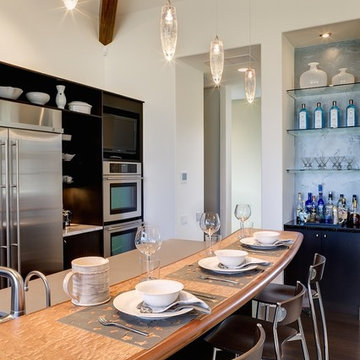
Inspiration för moderna kök och matrum, med en köksö, öppna hyllor, skåp i mörkt trä, träbänkskiva, rostfria vitvaror och mörkt trägolv

In the kitchen, the feeling is light and airy, thanks to a soft color palette and open shelving. Rather than create a massive center island, Kiel applied his handy work to an array of inexpensive materials, resulting in an island work table with open shelving. By keeping sight lines open down below, the kitchen gains a greater feeling of space.
Wall Color, Lightest Sky, by Pantone for Valspar; Counter top, IKEA; Pendant Fixtures, Home Depot
Photo: Adrienne DeRosa Photography © 2014 Houzz

Kitchen towards sink and window.
Photography by Sharon Risedorph;
In Collaboration with designer and client Stacy Eisenmann.
For questions on this project please contact Stacy at Eisenmann Architecture. (www.eisenmannarchitecture.com)

The large island incorporates both countertop-height stool seating (36") and standard table height seating (29-30"). Open display cabinetry brings warmth and personalization to the industrial kitchen.
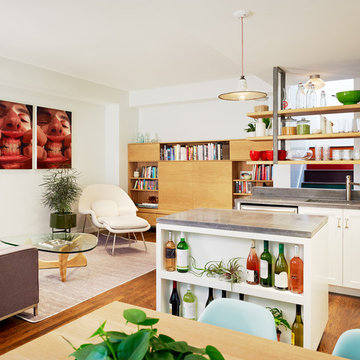
Open Plan kitchen and living room featuring poured concrete countertops, custom cabinetry, storage benches, and steel and oak ceiling mounted shelving.

Casey Dunn Photography
Inspiration för stora maritima l-kök, med en rustik diskho, öppna hyllor, vita skåp, träbänkskiva, vitt stänkskydd, rostfria vitvaror, ljust trägolv, en köksö och stänkskydd i trä
Inspiration för stora maritima l-kök, med en rustik diskho, öppna hyllor, vita skåp, träbänkskiva, vitt stänkskydd, rostfria vitvaror, ljust trägolv, en köksö och stänkskydd i trä

A Big Chill Retro refrigerator and dishwasher in mint green add cool color to the space.
Exempel på ett litet lantligt l-kök, med en rustik diskho, öppna hyllor, skåp i mellenmörkt trä, träbänkskiva, vitt stänkskydd, färgglada vitvaror, klinkergolv i terrakotta, en köksö och orange golv
Exempel på ett litet lantligt l-kök, med en rustik diskho, öppna hyllor, skåp i mellenmörkt trä, träbänkskiva, vitt stänkskydd, färgglada vitvaror, klinkergolv i terrakotta, en köksö och orange golv
3 338 foton på kök, med öppna hyllor och en köksö
2