167 foton på kök, med öppna hyllor och stänkskydd i cementkakel
Sortera efter:
Budget
Sortera efter:Populärt i dag
101 - 120 av 167 foton
Artikel 1 av 3
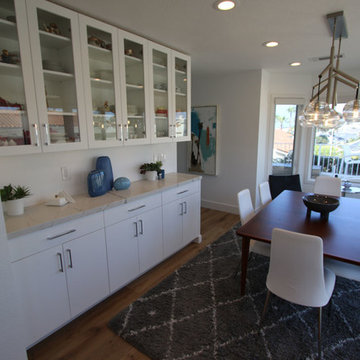
Design Build Modern Transitional Kitchen Remodel with new custom white cabinets wood floor
Bild på ett mellanstort vintage vit linjärt vitt kök och matrum, med en dubbel diskho, öppna hyllor, vita skåp, flerfärgad stänkskydd, stänkskydd i cementkakel, rostfria vitvaror, ljust trägolv, en köksö och brunt golv
Bild på ett mellanstort vintage vit linjärt vitt kök och matrum, med en dubbel diskho, öppna hyllor, vita skåp, flerfärgad stänkskydd, stänkskydd i cementkakel, rostfria vitvaror, ljust trägolv, en köksö och brunt golv
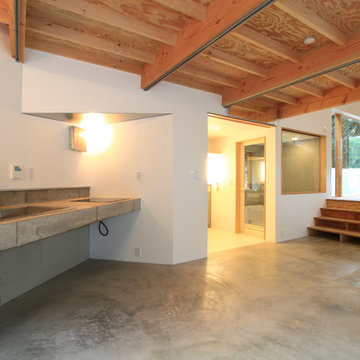
Kaori Yamamoto
Idéer för att renovera ett litet funkis linjärt kök med öppen planlösning, med en nedsänkt diskho, öppna hyllor, bänkskiva i betong, grått stänkskydd, stänkskydd i cementkakel och betonggolv
Idéer för att renovera ett litet funkis linjärt kök med öppen planlösning, med en nedsänkt diskho, öppna hyllor, bänkskiva i betong, grått stänkskydd, stänkskydd i cementkakel och betonggolv
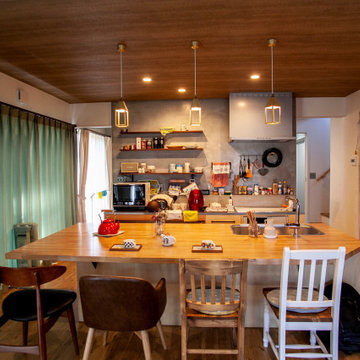
ダイニングキッチン
Idéer för att renovera ett mellanstort funkis kök med öppen planlösning, med en nedsänkt diskho, öppna hyllor, bänkskiva i rostfritt stål, stänkskydd i cementkakel, betonggolv och en köksö
Idéer för att renovera ett mellanstort funkis kök med öppen planlösning, med en nedsänkt diskho, öppna hyllor, bänkskiva i rostfritt stål, stänkskydd i cementkakel, betonggolv och en köksö
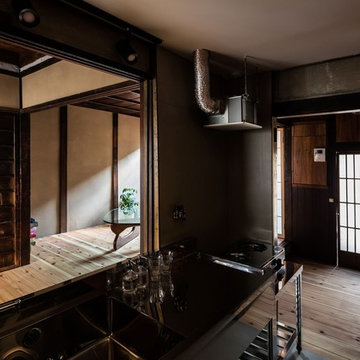
Photo by Yohei Sasakura
Exempel på ett litet, avskilt asiatiskt linjärt kök, med en integrerad diskho, öppna hyllor, skåp i rostfritt stål, bänkskiva i rostfritt stål, grått stänkskydd, stänkskydd i cementkakel, rostfria vitvaror, cementgolv och grått golv
Exempel på ett litet, avskilt asiatiskt linjärt kök, med en integrerad diskho, öppna hyllor, skåp i rostfritt stål, bänkskiva i rostfritt stål, grått stänkskydd, stänkskydd i cementkakel, rostfria vitvaror, cementgolv och grått golv
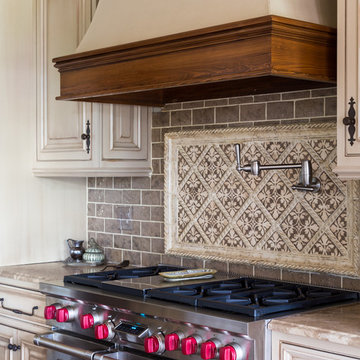
Tommy Daspit is an Architectural & Interiors Photographer in Birmingham, Alabama. This amazing home in Liberty Park was photographed for the homeowner as part of their real estate listing. Tommy is available throughout the southeastern United States to photograph homes, buildings, and businesses for architects, builders, designers, decorators, and homeowners. See more of his work at http://tommydaspit.com
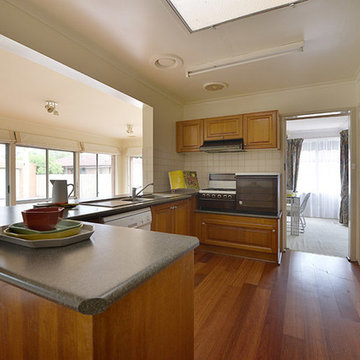
Inspiration för ett funkis skafferi, med en dubbel diskho, öppna hyllor, skåp i ljust trä, laminatbänkskiva, beige stänkskydd, stänkskydd i cementkakel, vita vitvaror och bambugolv
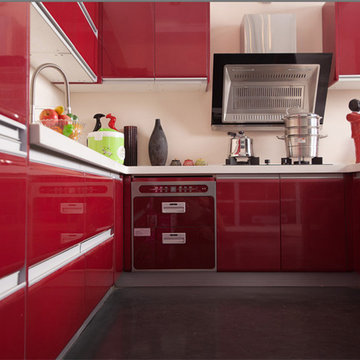
Two pack kitchen cabinet
Exempel på ett mellanstort modernt kök, med en dubbel diskho, öppna hyllor, röda skåp, bänkskiva i kvartsit, vitt stänkskydd, stänkskydd i cementkakel, rostfria vitvaror, tegelgolv och en köksö
Exempel på ett mellanstort modernt kök, med en dubbel diskho, öppna hyllor, röda skåp, bänkskiva i kvartsit, vitt stänkskydd, stänkskydd i cementkakel, rostfria vitvaror, tegelgolv och en köksö
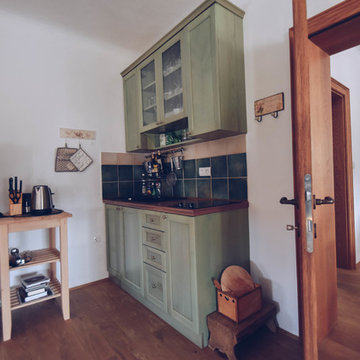
Patinated oak kitchen.
Idéer för stora rustika linjära kök, med öppna hyllor, träbänkskiva, stänkskydd i cementkakel och klinkergolv i terrakotta
Idéer för stora rustika linjära kök, med öppna hyllor, träbänkskiva, stänkskydd i cementkakel och klinkergolv i terrakotta
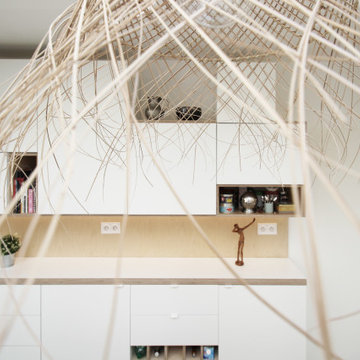
Idéer för ett stort eklektiskt vit kök och matrum, med en dubbel diskho, öppna hyllor, vita skåp, träbänkskiva, flerfärgad stänkskydd, stänkskydd i cementkakel, vita vitvaror, cementgolv, en köksö och flerfärgat golv
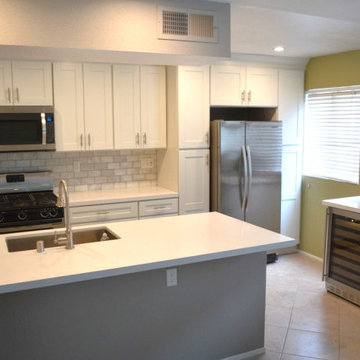
Foto på ett mellanstort amerikanskt vit kök, med en enkel diskho, öppna hyllor, vita skåp, marmorbänkskiva, grått stänkskydd, stänkskydd i cementkakel, rostfria vitvaror, laminatgolv och flerfärgat golv
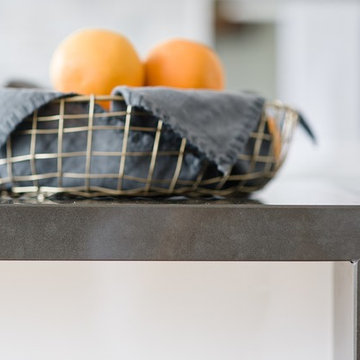
Stunning YDL Deluxe Protose waterfall benchtop in this stunning kitchen renovation.
Inredning av ett modernt stort grå grått u-kök, med en dubbel diskho, öppna hyllor, vita skåp, bänkskiva i koppar, grått stänkskydd, stänkskydd i cementkakel, vita vitvaror, ljust trägolv och en köksö
Inredning av ett modernt stort grå grått u-kök, med en dubbel diskho, öppna hyllor, vita skåp, bänkskiva i koppar, grått stänkskydd, stänkskydd i cementkakel, vita vitvaror, ljust trägolv och en köksö
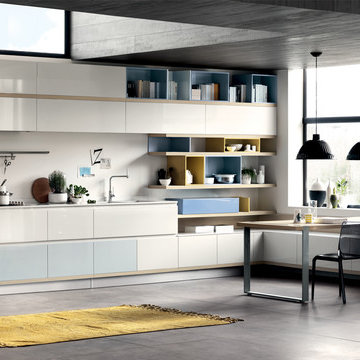
Foodshelf
design by Ora-ïto
Fresh design horizons for the contemporary kitchen
Foodshelf is the innovative response to contemporary home design solutions in which the kitchen and living area become more "fluid" and multifunctional and their characteristics tend to merge.
Like a latest-generation bookshelf, the Foodshelf kitchen - in which the French designer’s creativity of genius and Scavolini’s vast experience combine to perfection - features a "new horizontal linearity".
It is centred on a series of woodlook shelves that run the entire length of the kitchen and living area, acquiring different functions in the various points (worktop, strip underneath the base units, or as shelves fitted below and above the wall units.) This design concept also allows base and wall units of different colours to be combined, subdividing the kitchen into "graphic" blocks while retaining its modular structure.
For creating innovative compositions, with unusual, attractive chromatic and architectural effects every time.
- See more at: http://www.scavolini.us/Kitchens/Foodshelf#sthash.rm9CBCtO.dpuf
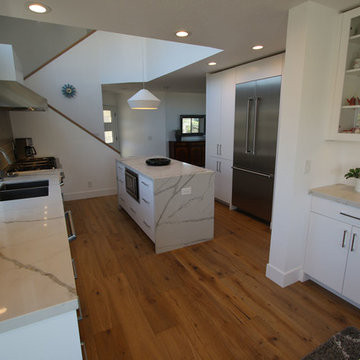
Design Build Modern Transitional Kitchen Remodel with new custom white cabinets wood floor
Idéer för att renovera ett mellanstort vintage vit linjärt vitt kök och matrum, med en dubbel diskho, öppna hyllor, vita skåp, flerfärgad stänkskydd, stänkskydd i cementkakel, rostfria vitvaror, ljust trägolv, en köksö och brunt golv
Idéer för att renovera ett mellanstort vintage vit linjärt vitt kök och matrum, med en dubbel diskho, öppna hyllor, vita skåp, flerfärgad stänkskydd, stänkskydd i cementkakel, rostfria vitvaror, ljust trägolv, en köksö och brunt golv
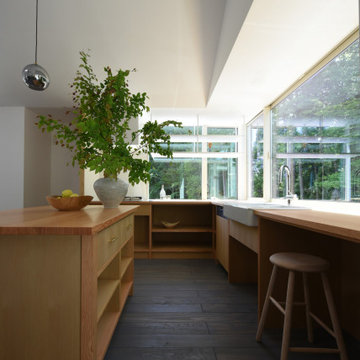
緑に囲まれた森のキッチン。
毎日の料理が楽しくなります。
Inspiration för ett litet funkis kök, med en nedsänkt diskho, öppna hyllor, bruna skåp, träbänkskiva, vitt stänkskydd, stänkskydd i cementkakel, rostfria vitvaror, mörkt trägolv, en köksö och grått golv
Inspiration för ett litet funkis kök, med en nedsänkt diskho, öppna hyllor, bruna skåp, träbänkskiva, vitt stänkskydd, stänkskydd i cementkakel, rostfria vitvaror, mörkt trägolv, en köksö och grått golv
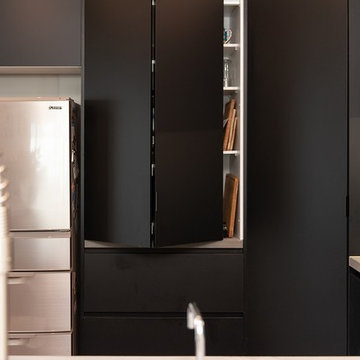
Inspiration för ett mellanstort industriellt grå grått kök, med en undermonterad diskho, öppna hyllor, skåp i slitet trä, bänkskiva i betong, grått stänkskydd, stänkskydd i cementkakel, rostfria vitvaror, mörkt trägolv och en köksö
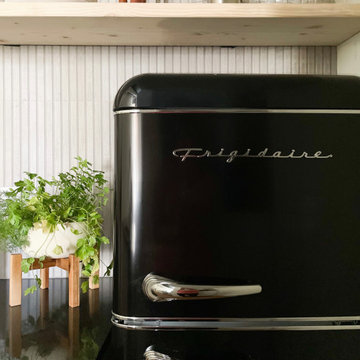
Built in 1896, the original site of the Baldwin Piano warehouse was transformed into several turn-of-the-century residential spaces in the heart of Downtown Denver. The building is the last remaining structure in Downtown Denver with a cast-iron facade. HouseHome was invited to take on a poorly designed loft and transform it into a luxury Airbnb rental. Since this building has such a dense history, it was our mission to bring the focus back onto the unique features, such as the original brick, large windows, and unique architecture.
Our client wanted the space to be transformed into a luxury, unique Airbnb for world travelers and tourists hoping to experience the history and art of the Denver scene. We went with a modern, clean-lined design with warm brick, moody black tones, and pops of green and white, all tied together with metal accents. The high-contrast black ceiling is the wow factor in this design, pushing the envelope to create a completely unique space. Other added elements in this loft are the modern, high-gloss kitchen cabinetry, the concrete tile backsplash, and the unique multi-use space in the Living Room. Truly a dream rental that perfectly encapsulates the trendy, historical personality of the Denver area.
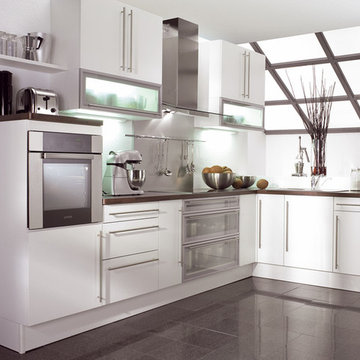
Two pack kitchen cabinet
Inspiration för mellanstora moderna kök, med en dubbel diskho, öppna hyllor, vita skåp, bänkskiva i kvartsit, vitt stänkskydd, stänkskydd i cementkakel, rostfria vitvaror och en köksö
Inspiration för mellanstora moderna kök, med en dubbel diskho, öppna hyllor, vita skåp, bänkskiva i kvartsit, vitt stänkskydd, stänkskydd i cementkakel, rostfria vitvaror och en köksö
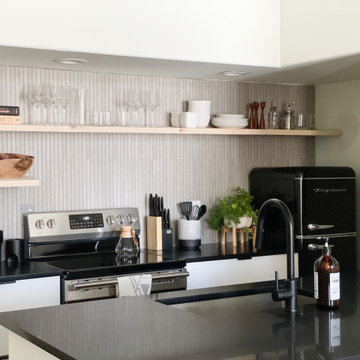
Built in 1896, the original site of the Baldwin Piano warehouse was transformed into several turn-of-the-century residential spaces in the heart of Downtown Denver. The building is the last remaining structure in Downtown Denver with a cast-iron facade. HouseHome was invited to take on a poorly designed loft and transform it into a luxury Airbnb rental. Since this building has such a dense history, it was our mission to bring the focus back onto the unique features, such as the original brick, large windows, and unique architecture.
Our client wanted the space to be transformed into a luxury, unique Airbnb for world travelers and tourists hoping to experience the history and art of the Denver scene. We went with a modern, clean-lined design with warm brick, moody black tones, and pops of green and white, all tied together with metal accents. The high-contrast black ceiling is the wow factor in this design, pushing the envelope to create a completely unique space. Other added elements in this loft are the modern, high-gloss kitchen cabinetry, the concrete tile backsplash, and the unique multi-use space in the Living Room. Truly a dream rental that perfectly encapsulates the trendy, historical personality of the Denver area.
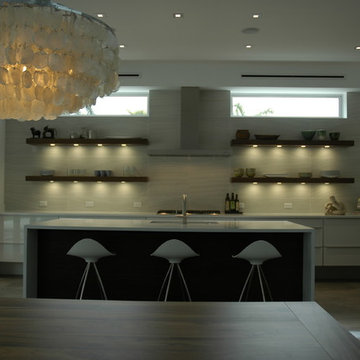
Rob Bramhall
Bild på ett mellanstort funkis kök, med en undermonterad diskho, öppna hyllor, vita skåp, bänkskiva i kvartsit, vitt stänkskydd, stänkskydd i cementkakel, vita vitvaror, klinkergolv i porslin och en köksö
Bild på ett mellanstort funkis kök, med en undermonterad diskho, öppna hyllor, vita skåp, bänkskiva i kvartsit, vitt stänkskydd, stänkskydd i cementkakel, vita vitvaror, klinkergolv i porslin och en köksö
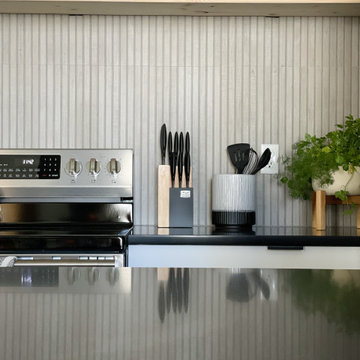
Built in 1896, the original site of the Baldwin Piano warehouse was transformed into several turn-of-the-century residential spaces in the heart of Downtown Denver. The building is the last remaining structure in Downtown Denver with a cast-iron facade. HouseHome was invited to take on a poorly designed loft and transform it into a luxury Airbnb rental. Since this building has such a dense history, it was our mission to bring the focus back onto the unique features, such as the original brick, large windows, and unique architecture.
Our client wanted the space to be transformed into a luxury, unique Airbnb for world travelers and tourists hoping to experience the history and art of the Denver scene. We went with a modern, clean-lined design with warm brick, moody black tones, and pops of green and white, all tied together with metal accents. The high-contrast black ceiling is the wow factor in this design, pushing the envelope to create a completely unique space. Other added elements in this loft are the modern, high-gloss kitchen cabinetry, the concrete tile backsplash, and the unique multi-use space in the Living Room. Truly a dream rental that perfectly encapsulates the trendy, historical personality of the Denver area.
167 foton på kök, med öppna hyllor och stänkskydd i cementkakel
6