536 foton på kök, med öppna hyllor och svarta vitvaror
Sortera efter:
Budget
Sortera efter:Populärt i dag
141 - 160 av 536 foton
Artikel 1 av 3
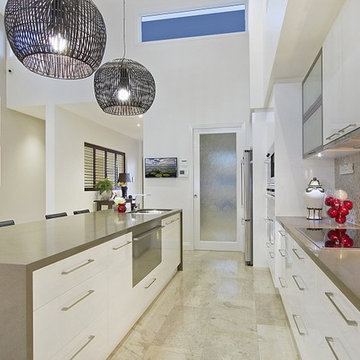
kitchen
Inspiration för ett stort brun brunt kök, med en undermonterad diskho, öppna hyllor, vita skåp, bänkskiva i kvarts, beige stänkskydd, stänkskydd i mosaik, svarta vitvaror, travertin golv, en köksö och beiget golv
Inspiration för ett stort brun brunt kök, med en undermonterad diskho, öppna hyllor, vita skåp, bänkskiva i kvarts, beige stänkskydd, stänkskydd i mosaik, svarta vitvaror, travertin golv, en köksö och beiget golv
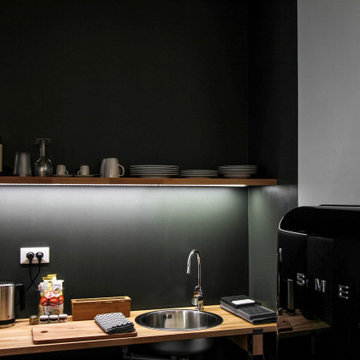
Idéer för små funkis linjära brunt kök med öppen planlösning, med plywoodgolv, grått golv, öppna hyllor, skåp i ljust trä, träbänkskiva och svarta vitvaror
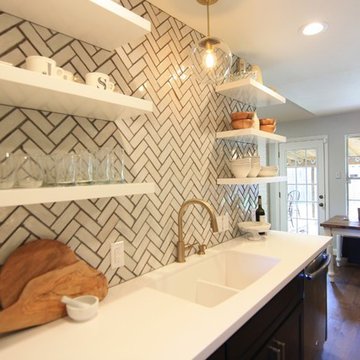
Idéer för att renovera ett avskilt, mellanstort minimalistiskt parallellkök, med en dubbel diskho, öppna hyllor, vita skåp, bänkskiva i koppar, vitt stänkskydd, stänkskydd i keramik, svarta vitvaror och mörkt trägolv
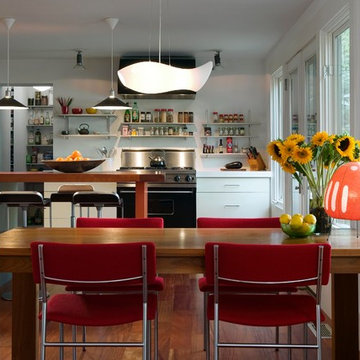
Peter Peirce
Inspiration för små moderna linjära kök och matrum, med en undermonterad diskho, öppna hyllor, vita skåp, träbänkskiva, vitt stänkskydd, svarta vitvaror, mörkt trägolv, en köksö och brunt golv
Inspiration för små moderna linjära kök och matrum, med en undermonterad diskho, öppna hyllor, vita skåp, träbänkskiva, vitt stänkskydd, svarta vitvaror, mörkt trägolv, en köksö och brunt golv
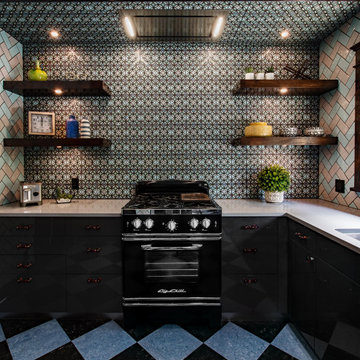
View of the oven/range. Open shelving instead of traditional cabinetry, dark Malibu ceramic tiles on one wall, multicolored subway tile in a herringbone pattern on the others. Forbo Marmoleum flooring.
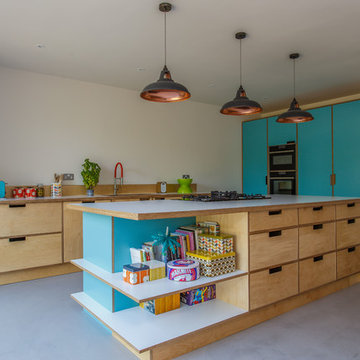
Beautiful open plan design. With bright vibrant colours. The floors is polished concrete.
Eklektisk inredning av ett stort vit vitt kök med öppen planlösning, med en dubbel diskho, öppna hyllor, skåp i ljust trä, laminatbänkskiva, beige stänkskydd, stänkskydd i trä, svarta vitvaror, betonggolv, en köksö och grått golv
Eklektisk inredning av ett stort vit vitt kök med öppen planlösning, med en dubbel diskho, öppna hyllor, skåp i ljust trä, laminatbänkskiva, beige stänkskydd, stänkskydd i trä, svarta vitvaror, betonggolv, en köksö och grått golv
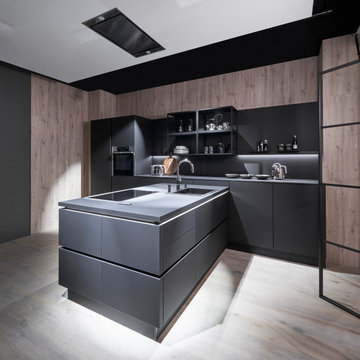
Bild på ett stort funkis svart linjärt svart kök, med en nedsänkt diskho, öppna hyllor, skåp i mellenmörkt trä, laminatbänkskiva, svart stänkskydd, stänkskydd i glaskakel, svarta vitvaror och en köksö
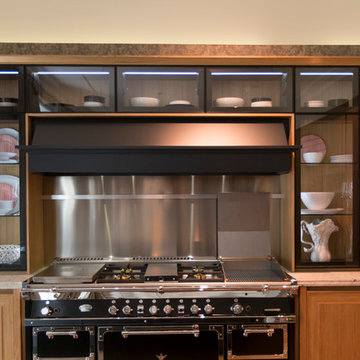
Exempel på ett stort klassiskt linjärt kök med öppen planlösning, med öppna hyllor, en köksö, svarta vitvaror och mellanmörkt trägolv
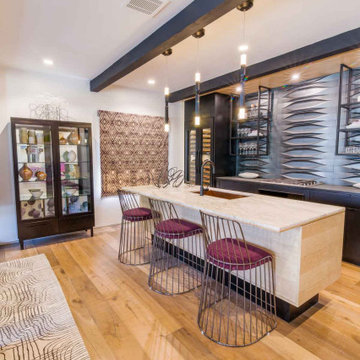
This chic modern guest house was designed for the Altadena Showcase. In this space you will see the kitchen, living room and guest bed & bathroom. The metallic back splash was added to make the kitchen a focal point in this space. The velvet counter stools add glam & texture.
JL Interiors is a LA-based creative/diverse firm that specializes in residential interiors. JL Interiors empowers homeowners to design their dream home that they can be proud of! The design isn’t just about making things beautiful; it’s also about making things work beautifully. Contact us for a free consultation Hello@JLinteriors.design _ 310.390.6849_ www.JLinteriors.design
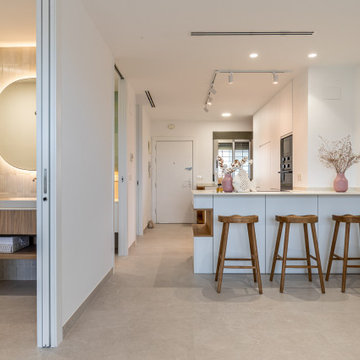
Reforma integral de vivienda ubicada en zona vacacional, abriendo espacios, ideal para compartir los momentos con las visitas y hacer un recorrido mucho más fluido.
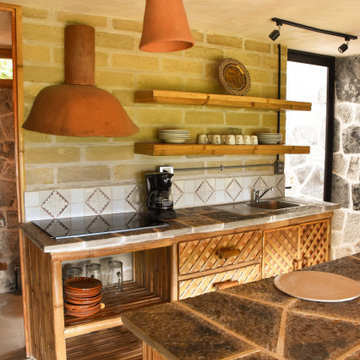
Yolseuiloyan: Nahuatl word that means "the place where the heart rests and strengthens." The project is a sustainable eco-tourism complex of 43 cabins, located in the Sierra Norte de Puebla, Surrounded by a misty forest ecosystem, in an area adjacent to Cuetzalan del Progreso’s downtown, a magical place with indigenous roots.
The cabins integrate bio-constructive local elements in order to favor the local economy, and at the same time to reduce the negative environmental impact of new construction; for this purpose, the chosen materials were bamboo panels and structure, adobe walls made from local soil, and limestone extracted from the site. The selection of materials are also suitable for the humid climate of Cuetzalan, and help to maintain a mild temperature in the interior, thanks to the material properties and the implementation of bioclimatic design strategies.
For the architectural design, a traditional house typology, with a contemporary feel was chosen to integrate with the local natural context, and at the same time to promote a unique warm natural atmosphere in connection with its surroundings, with the aim to transport the user into a calm relaxed atmosphere, full of local tradition that respects the community and the environment.
The interior design process integrated accessories made by local artisans who incorporate the use of textiles and ceramics, bamboo and wooden furniture, and local clay, thus expressing a part of their culture through the use of local materials.
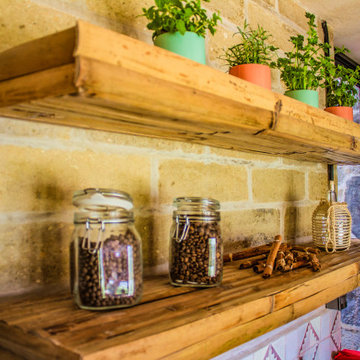
Yolseuiloyan: Nahuatl word that means "the place where the heart rests and strengthens." The project is a sustainable eco-tourism complex of 43 cabins, located in the Sierra Norte de Puebla, Surrounded by a misty forest ecosystem, in an area adjacent to Cuetzalan del Progreso’s downtown, a magical place with indigenous roots.
The cabins integrate bio-constructive local elements in order to favor the local economy, and at the same time to reduce the negative environmental impact of new construction; for this purpose, the chosen materials were bamboo panels and structure, adobe walls made from local soil, and limestone extracted from the site. The selection of materials are also suitable for the humid climate of Cuetzalan, and help to maintain a mild temperature in the interior, thanks to the material properties and the implementation of bioclimatic design strategies.
For the architectural design, a traditional house typology, with a contemporary feel was chosen to integrate with the local natural context, and at the same time to promote a unique warm natural atmosphere in connection with its surroundings, with the aim to transport the user into a calm relaxed atmosphere, full of local tradition that respects the community and the environment.
The interior design process integrated accessories made by local artisans who incorporate the use of textiles and ceramics, bamboo and wooden furniture, and local clay, thus expressing a part of their culture through the use of local materials.
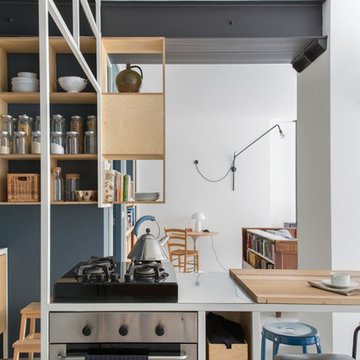
Photography: @angelitabonetti / @monadvisual
Styling: @alessandrachiarelli
Idéer för industriella linjära vitt kök med öppen planlösning, med öppna hyllor, skåp i ljust trä, svarta vitvaror och vitt golv
Idéer för industriella linjära vitt kök med öppen planlösning, med öppna hyllor, skåp i ljust trä, svarta vitvaror och vitt golv
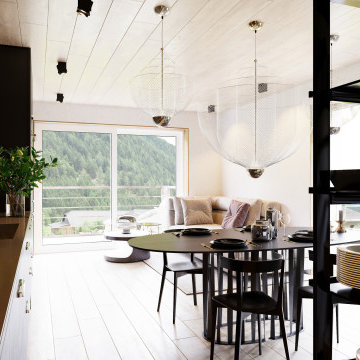
Bild på ett litet rustikt svart linjärt svart kök med öppen planlösning, med en integrerad diskho, öppna hyllor, skåp i rostfritt stål, bänkskiva i rostfritt stål, brunt stänkskydd, stänkskydd i trä, svarta vitvaror och ljust trägolv
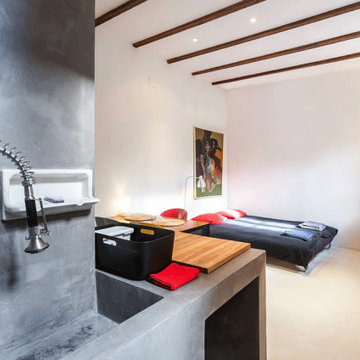
Idéer för ett litet medelhavsstil grå kök, med en undermonterad diskho, öppna hyllor, grå skåp, bänkskiva i betong, grått stänkskydd, stänkskydd i cementkakel, svarta vitvaror, betonggolv och vitt golv
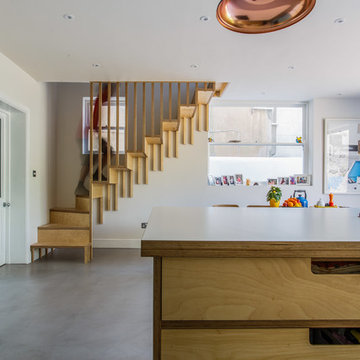
Beautiful open plan design. With bright vibrant colours. The floors is polished concrete.
Idéer för att renovera ett stort eklektiskt vit vitt kök med öppen planlösning, med en dubbel diskho, öppna hyllor, skåp i ljust trä, laminatbänkskiva, beige stänkskydd, stänkskydd i trä, svarta vitvaror, betonggolv, en köksö och grått golv
Idéer för att renovera ett stort eklektiskt vit vitt kök med öppen planlösning, med en dubbel diskho, öppna hyllor, skåp i ljust trä, laminatbänkskiva, beige stänkskydd, stänkskydd i trä, svarta vitvaror, betonggolv, en köksö och grått golv
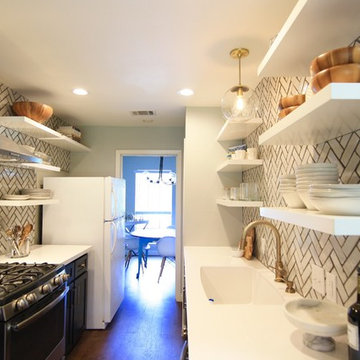
Foto på ett avskilt, mellanstort skandinaviskt parallellkök, med en dubbel diskho, öppna hyllor, vita skåp, bänkskiva i koppar, vitt stänkskydd, stänkskydd i keramik, svarta vitvaror och mörkt trägolv
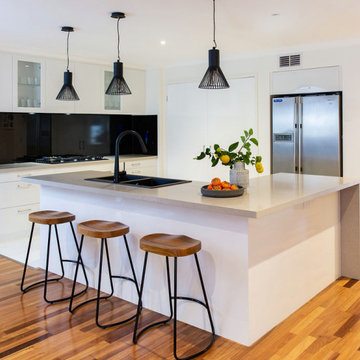
Stunning DIY Kitchen transformation in this beautiful home.
Inspiration för stora moderna grått kök, med en dubbel diskho, öppna hyllor, vita skåp, bänkskiva i kvarts, svart stänkskydd, glaspanel som stänkskydd, svarta vitvaror, mellanmörkt trägolv och en köksö
Inspiration för stora moderna grått kök, med en dubbel diskho, öppna hyllor, vita skåp, bänkskiva i kvarts, svart stänkskydd, glaspanel som stänkskydd, svarta vitvaror, mellanmörkt trägolv och en köksö
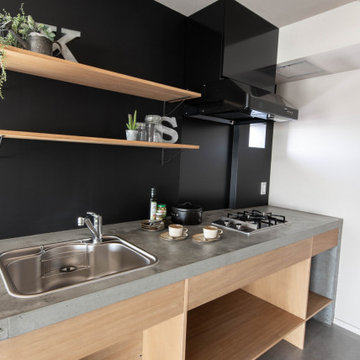
Foto på ett avskilt, litet industriellt grå linjärt kök, med en nedsänkt diskho, öppna hyllor, skåp i ljust trä, bänkskiva i betong, svart stänkskydd och svarta vitvaror
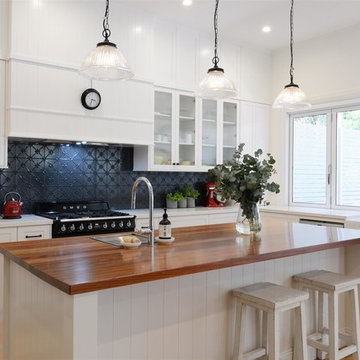
This beautiful country style kitchen, dining and living space allows for all the perks of modern living while maintaining a warm country feel. This neat and stylish great room design also features characterful hardwood floors for added twist! This renovation is simple and welcoming, filled with natural light and boasts a seamless indoor-outdoor entertaining set up. All perfectly pieced together by our team at Smith & Sons Renovations & Extensions Hornsby.
536 foton på kök, med öppna hyllor och svarta vitvaror
8