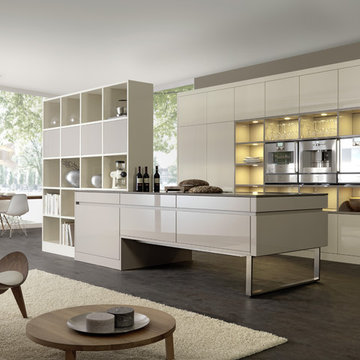2 397 foton på kök, med öppna hyllor och vita skåp
Sortera efter:
Budget
Sortera efter:Populärt i dag
161 - 180 av 2 397 foton
Artikel 1 av 3
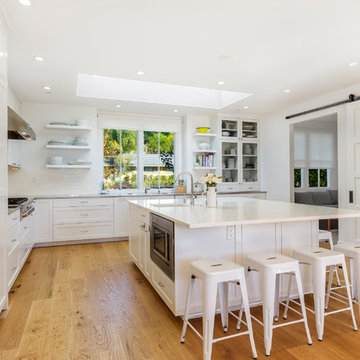
Inspiration för ett vintage l-kök, med en undermonterad diskho, öppna hyllor, vita skåp, vitt stänkskydd, rostfria vitvaror, ljust trägolv och en köksö

Idéer för ett litet shabby chic-inspirerat brun linjärt kök med öppen planlösning, med öppna hyllor, vita skåp, träbänkskiva, vita vitvaror, vitt stänkskydd, stänkskydd i trä och vitt golv

This 400 s.f. studio apartment in NYC’s Greenwich Village serves as a pied-a-terre
for clients whose primary residence is on the West Coast.
Although the clients do not reside here full-time, this tiny space accommodates
all the creature comforts of home.
The kitchenette combines custom cool grey lacquered cabinets with brass fittings,
white beveled subway tile, and a warm brushed brass backsplash; an antique
Boucherouite runner and textural woven stools that pull up to the kitchen’s
coffee counter punctuate the clean palette with warmth and the human scale.
The under-counter freezer and refrigerator, along with the 18” dishwasher, are all
panelled to match the cabinets, and open shelving to the ceiling maximizes the
feeling of the space’s volume.
The entry closet doubles as home for a combination washer/dryer unit.
The custom bathroom vanity, with open brass legs sitting against floor-to-ceiling
marble subway tile, boasts a honed gray marble countertop, with an undermount
sink offset to maximize precious counter space and highlight a pendant light. A
tall narrow cabinet combines closed and open storage, and a recessed mirrored
medicine cabinet conceals additional necessaries.
The stand-up shower is kept minimal, with simple white beveled subway tile and
frameless glass doors, and is large enough to host a teak and stainless bench for
comfort; black sink and bath fittings ground the otherwise light palette.
What had been a generic studio apartment became a rich landscape for living.
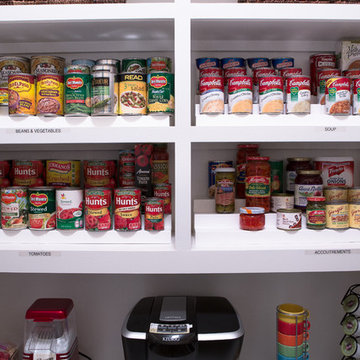
Kieran Wagner (www.kieranwagner.com)
Idéer för att renovera ett mellanstort funkis skafferi, med öppna hyllor och vita skåp
Idéer för att renovera ett mellanstort funkis skafferi, med öppna hyllor och vita skåp

The proposal for the renovation of a small apartment on the third floor of a 1990s block in the hearth of Fitzrovia sets out to wipe out the original layout and update its configuration to suit the requirements of the new owner. The challenge was to incorporate an ambitious brief within the limited space of 48 sqm.
A narrow entrance corridor is sandwiched between integrated storage and a pod that houses Utility functions on one side and the Kitchen on the side opposite and leads to a large open space Living Area that can be separated by means of full height pivoting doors. This is the starting point of an imaginary interior circulation route that guides one to the terrace via the sleeping quarter and which is distributed with singularities that enrich the quality of the journey through the small apartment. Alternating the qualities of each space further augments the degree of variation within such a limited space.
The materials have been selected to complement each other and to create a homogenous living environment where grey concrete tiles are juxtaposed to spray lacquered vertical surfaces and the walnut kitchen counter adds and earthy touch and is contrasted with a painted splashback.
In addition, the services of the apartment have been upgraded and the space has been fully insulated to improve its thermal and sound performance.
Photography by Gianluca Maver
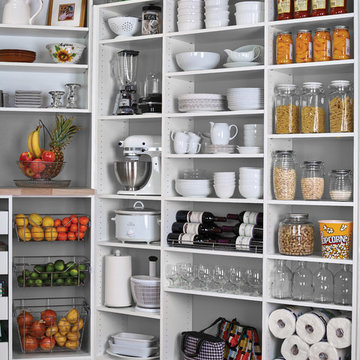
Custom-built pantry shelves create an open space and allow you to find exactly what you need.
Inspiration för klassiska skafferier, med öppna hyllor, vita skåp och mellanmörkt trägolv
Inspiration för klassiska skafferier, med öppna hyllor, vita skåp och mellanmörkt trägolv
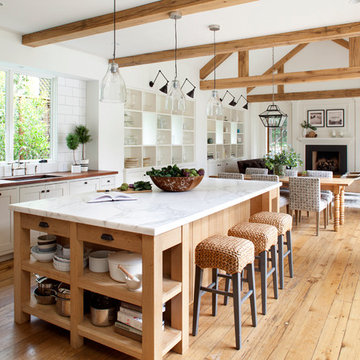
Paul Dyer
Lantlig inredning av ett kök med öppen planlösning, med en undermonterad diskho, öppna hyllor, vita skåp, vitt stänkskydd, stänkskydd i tunnelbanekakel, mellanmörkt trägolv och en köksö
Lantlig inredning av ett kök med öppen planlösning, med en undermonterad diskho, öppna hyllor, vita skåp, vitt stänkskydd, stänkskydd i tunnelbanekakel, mellanmörkt trägolv och en köksö

In the kitchen, the feeling is light and airy, thanks to a soft color palette and open shelving. Rather than create a massive center island, Kiel applied his handy work to an array of inexpensive materials, resulting in an island work table with open shelving. By keeping sight lines open down below, the kitchen gains a greater feeling of space.
Wall Color, Lightest Sky, by Pantone for Valspar; Counter top, IKEA; Pendant Fixtures, Home Depot
Photo: Adrienne DeRosa Photography © 2014 Houzz
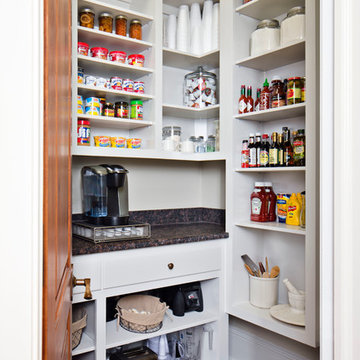
Chipper Hatter
Inspiration för ett vintage skafferi, med öppna hyllor, vita skåp, laminatbänkskiva och tegelgolv
Inspiration för ett vintage skafferi, med öppna hyllor, vita skåp, laminatbänkskiva och tegelgolv
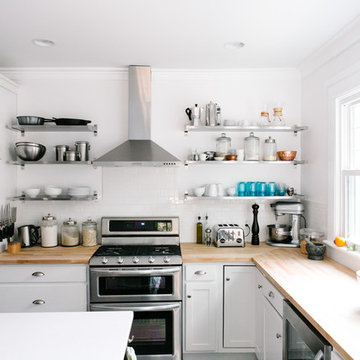
Alex & Sonya Overhiser
Inspiration för klassiska kök, med öppna hyllor, träbänkskiva, vitt stänkskydd, rostfria vitvaror, stänkskydd i tunnelbanekakel och vita skåp
Inspiration för klassiska kök, med öppna hyllor, träbänkskiva, vitt stänkskydd, rostfria vitvaror, stänkskydd i tunnelbanekakel och vita skåp
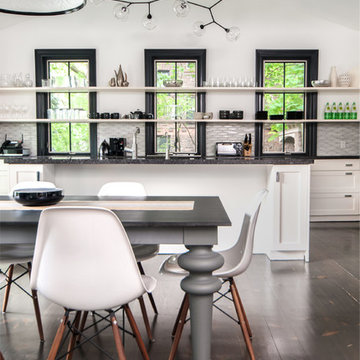
photo by Stephani Buchman
Inredning av ett modernt kök och matrum, med öppna hyllor och vita skåp
Inredning av ett modernt kök och matrum, med öppna hyllor och vita skåp
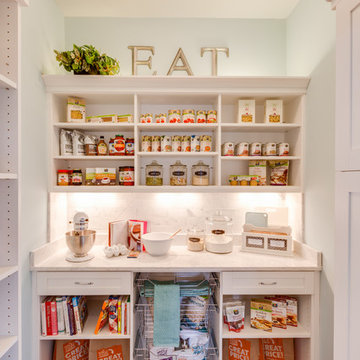
Jonathan Edwards Media
Foto på ett litet vintage linjärt skafferi, med öppna hyllor, vita skåp och mörkt trägolv
Foto på ett litet vintage linjärt skafferi, med öppna hyllor, vita skåp och mörkt trägolv
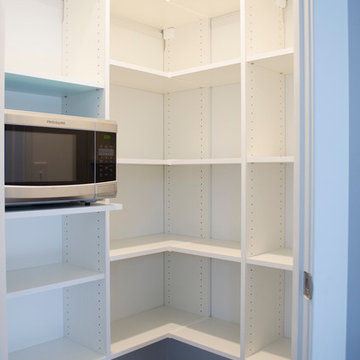
Idéer för stora funkis skafferier, med öppna hyllor, vita skåp, rostfria vitvaror, heltäckningsmatta och brunt golv
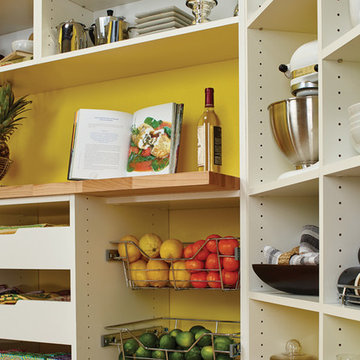
Bild på ett mellanstort funkis skafferi, med öppna hyllor och vita skåp

This home was built in 1904 in the historic district of Ladd’s Addition, Portland’s oldest planned residential development. Right Arm Construction remodeled the kitchen, entryway/pantry, powder bath and main bath. Also included was structural work in the basement and upgrading the plumbing and electrical.
Finishes include:
Countertops for all vanities- Pental Quartz, Color: Altea
Kitchen cabinetry: Custom: inlay, shaker style.
Trim: CVG Fir
Custom shelving in Kitchen-Fir with custom fabricated steel brackets
Bath Vanities: Custom: CVG Fir
Tile: United Tile
Powder Bath Floor: hex tile from Oregon Tile & Marble
Light Fixtures for Kitchen & Powder Room: Rejuvenation
Light Fixtures Bathroom: Schoolhouse Electric
Flooring: White Oak
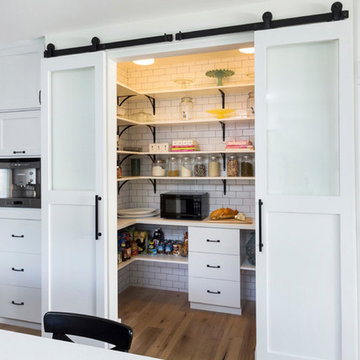
Garrison Collection French Connection Oak Provence//
Von Fitz Design - Los Angeles, CA
Inspiration för minimalistiska skafferier, med öppna hyllor, vita skåp och ljust trägolv
Inspiration för minimalistiska skafferier, med öppna hyllor, vita skåp och ljust trägolv
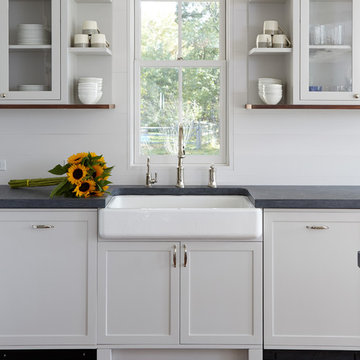
Idéer för mycket stora kök och matrum, med en rustik diskho, öppna hyllor, vita skåp, bänkskiva i täljsten, vitt stänkskydd, rostfria vitvaror, mellanmörkt trägolv och en köksö

Foto på ett stort, avskilt industriellt kök, med en rustik diskho, vita skåp, bänkskiva i koppar, stänkskydd med metallisk yta, rostfria vitvaror, betonggolv, en köksö, öppna hyllor och brunt golv
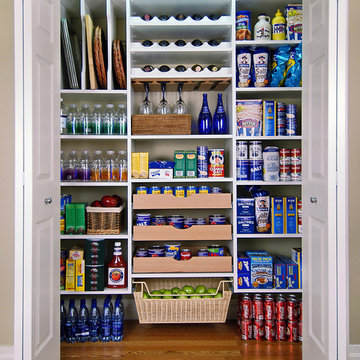
Pantry closet ideas from ClosetPlace
Idéer för avskilda, stora vintage linjära kök, med öppna hyllor, vita skåp, laminatbänkskiva och vinylgolv
Idéer för avskilda, stora vintage linjära kök, med öppna hyllor, vita skåp, laminatbänkskiva och vinylgolv
2 397 foton på kök, med öppna hyllor och vita skåp
9
