169 foton på kök, med öppna hyllor och vitt golv
Sortera efter:
Budget
Sortera efter:Populärt i dag
41 - 60 av 169 foton
Artikel 1 av 3
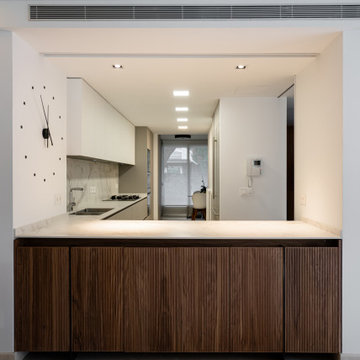
Reforma integral de esta moderna casa en la prestigiosa urbanización de Aravaca en Madrid.
Idéer för att renovera ett stort funkis vit linjärt vitt kök med öppen planlösning, med en dubbel diskho, öppna hyllor, vita skåp, marmorbänkskiva, integrerade vitvaror, en köksö och vitt golv
Idéer för att renovera ett stort funkis vit linjärt vitt kök med öppen planlösning, med en dubbel diskho, öppna hyllor, vita skåp, marmorbänkskiva, integrerade vitvaror, en köksö och vitt golv
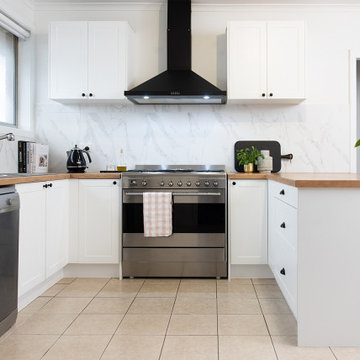
Scandinavian kitchen renovation.
Idéer för ett mellanstort skandinaviskt kök, med en dubbel diskho, öppna hyllor, vita skåp, laminatbänkskiva, grått stänkskydd, stänkskydd i keramik, svarta vitvaror, cementgolv, en köksö och vitt golv
Idéer för ett mellanstort skandinaviskt kök, med en dubbel diskho, öppna hyllor, vita skåp, laminatbänkskiva, grått stänkskydd, stänkskydd i keramik, svarta vitvaror, cementgolv, en köksö och vitt golv
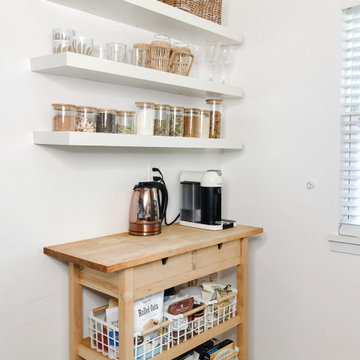
Exempel på ett avskilt, litet maritimt vit vitt l-kök, med öppna hyllor, klinkergolv i keramik och vitt golv
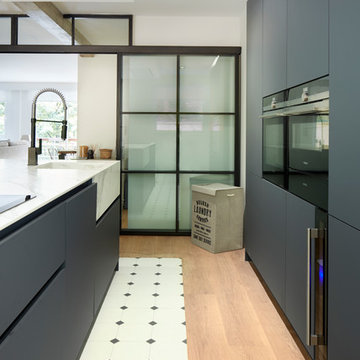
Proyecto integral llevado a cabo por el equipo de Kökdeco - Cocina & Baño
Idéer för ett stort industriellt kök, med en nedsänkt diskho, öppna hyllor, svarta skåp, marmorbänkskiva, vitt stänkskydd, stänkskydd i tegel, rostfria vitvaror, klinkergolv i porslin, en köksö och vitt golv
Idéer för ett stort industriellt kök, med en nedsänkt diskho, öppna hyllor, svarta skåp, marmorbänkskiva, vitt stänkskydd, stänkskydd i tegel, rostfria vitvaror, klinkergolv i porslin, en köksö och vitt golv
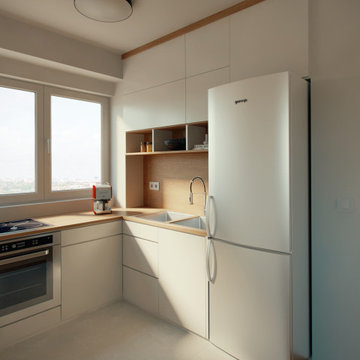
Small modern white kitchen
Idéer för att renovera ett litet funkis brun brunt kök, med en dubbel diskho, öppna hyllor, vita skåp, träbänkskiva, vita vitvaror, klinkergolv i keramik och vitt golv
Idéer för att renovera ett litet funkis brun brunt kök, med en dubbel diskho, öppna hyllor, vita skåp, träbänkskiva, vita vitvaror, klinkergolv i keramik och vitt golv
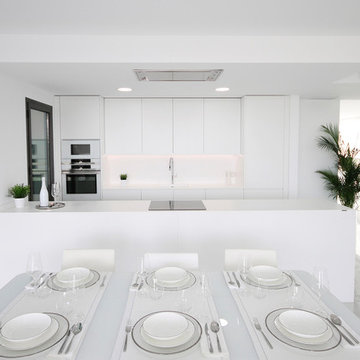
Foto på ett stort funkis kök, med en undermonterad diskho, öppna hyllor, vita skåp, vitt stänkskydd, rostfria vitvaror, klinkergolv i keramik, vitt golv och en halv köksö
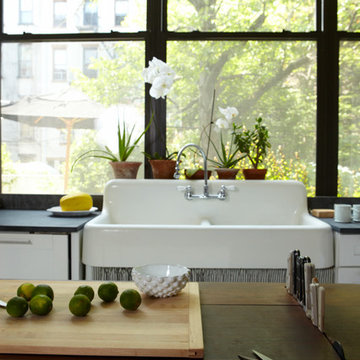
Graham Atkins-Hughes
Inspiration för ett mellanstort maritimt grå grått kök, med en rustik diskho, öppna hyllor, vita skåp, träbänkskiva, rostfria vitvaror, målat trägolv, en köksö och vitt golv
Inspiration för ett mellanstort maritimt grå grått kök, med en rustik diskho, öppna hyllor, vita skåp, träbänkskiva, rostfria vitvaror, målat trägolv, en köksö och vitt golv
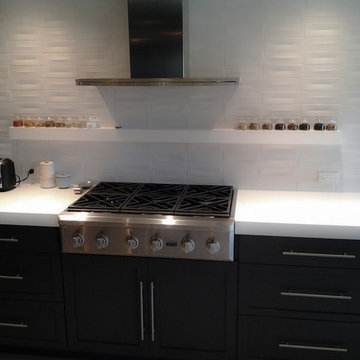
This rare project was created and costumed in collaboration with the renowned Architect W.M Mellenthin.
Celebrating timeless aesthetics translated for today's lifestyle. Set gracefully on a lush & private verdant lot, this special property offers a wealth of architectural features & detailed design elements.
Ceilings are cross beamed & crown molded. Bead & board wainscoting add to the character, while abundant casement French doors & windows reveal the bounty of the joyous outdoor spaces, including an authentic bricked terrace & foliage reminiscent of an English garden.
The country kitchen is the very heart of the home An ideally planned open center faithful to the French heritage, This peaceful domain promises enhanced quality of life & enduring value.
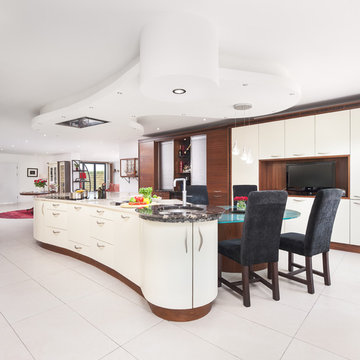
Stand out features of this spacious modern cream kitchen include a large central island with integrated stainless steel sink and silestone perimeter, wood veneer cabinets in Walnut and American Walnut from Stoneham Kitchens Ambience collection and a glass table with pedant lighting to create a luxurious dining area.
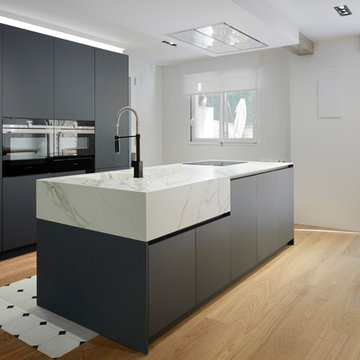
Proyecto integral llevado a cabo por el equipo de Kökdeco - Cocina & Baño
Inredning av ett industriellt stort kök, med en nedsänkt diskho, öppna hyllor, svarta skåp, marmorbänkskiva, vitt stänkskydd, stänkskydd i tegel, rostfria vitvaror, klinkergolv i porslin, en köksö och vitt golv
Inredning av ett industriellt stort kök, med en nedsänkt diskho, öppna hyllor, svarta skåp, marmorbänkskiva, vitt stänkskydd, stänkskydd i tegel, rostfria vitvaror, klinkergolv i porslin, en köksö och vitt golv
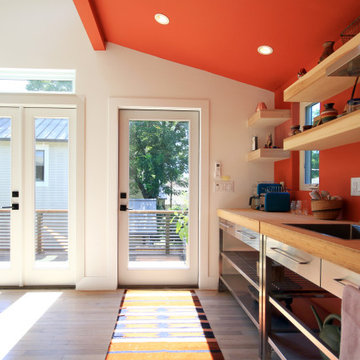
Inredning av ett modernt litet brun brunt kök, med en enkel diskho, öppna hyllor, skåp i rostfritt stål, träbänkskiva, ljust trägolv och vitt golv
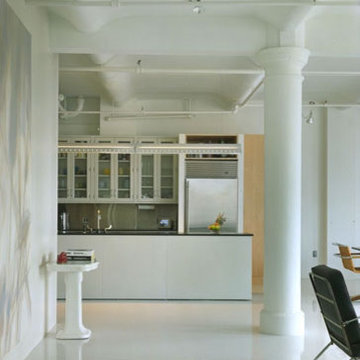
SIEGEL SWANSEA LOFT Flatiron District, New York Partner-in-Charge: David Sherman Contractor: Massartre Ltd. Photographer: Michael Moran Completed: 1997 Project Team: Marcus Donaghy PUBLICATIONS: Minimalist Lofts, LOFT Publications, March 2001 Working at Home: Living Working Spaces, December 2000 Interior Design, March 1999 Oculus, March 1999 The writer/critic Joel Siegel and his wife, the painter Ena Swansea, purchased this space with the intention of making a unified living loft and art studio, by integrating the various aesthetic impulses that would normally separate the two programs. The principal desire was to maintain the early twentieth-century character of the shell, with its vaulted ceilings, plaster walls, and industrial details. This character was enhanced by utilizing a similar palette of materials and products to restore the envelope and to upgrade it visibly with exposed piping, electrical conduit, light fixtures and devices. Within the space, an entirely new kit-of-parts was deployed, featuring an attitude towards detail that is both primitive and very precise. The painting studio is located on the north side, taking advantage of the landmarked windows onto 17th Street. It is open to the living space with the southern exposure, but a large Media Room resides between them in the center of the loft. This is the office and entertainment center for Mr. Siegel, containing a state-of-the-art audio/visual system, and creates an acoustically- and visually- private domain. The original wood floor is preserved in this room only, heightening the sense of an island within the loft. The remainder of the loft?s floor has been covered with a completely uniform and level epoxy/urethane finish. Along with the partitions, which are covered in joint compound in lieu of paint, a three-dimensional abstract gray field is established as a background for the owner?s artwork.
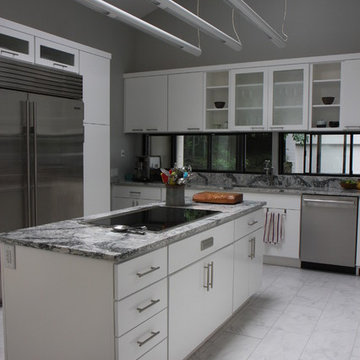
The kitchen had an unusual window "backsplash" feature causing the wall cabinets to be installed at 27" above the counter. The countertop was extended to create a sill. The wall cabinets on this long window wall were redesigned to provide display space and provide a more open feel. The 4-drawer unit on the left of the cooktop has built in spice holders. The middle cabinet is open and provides space for bulky occasionally used appliances. The far right island cabinet has pullout shelves for full access.
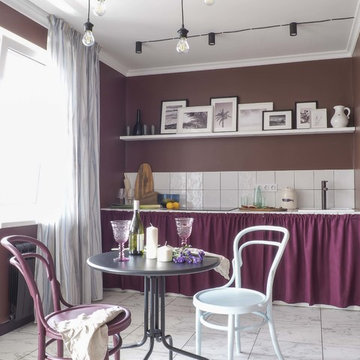
Лиза Верук
Idéer för ett modernt vit linjärt kök med öppen planlösning, med en nedsänkt diskho, öppna hyllor, lila skåp, vitt stänkskydd, stänkskydd i keramik, vitt golv och kaklad bänkskiva
Idéer för ett modernt vit linjärt kök med öppen planlösning, med en nedsänkt diskho, öppna hyllor, lila skåp, vitt stänkskydd, stänkskydd i keramik, vitt golv och kaklad bänkskiva
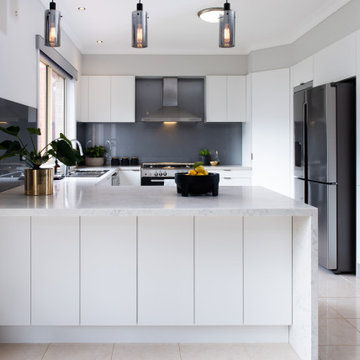
White kitchen designed for clients in Taylors Hill, Melbourne
Inredning av ett modernt stort grå grått kök, med en undermonterad diskho, öppna hyllor, vita skåp, bänkskiva i kvarts, grått stänkskydd, glaspanel som stänkskydd, rostfria vitvaror, klinkergolv i porslin, en köksö och vitt golv
Inredning av ett modernt stort grå grått kök, med en undermonterad diskho, öppna hyllor, vita skåp, bänkskiva i kvarts, grått stänkskydd, glaspanel som stänkskydd, rostfria vitvaror, klinkergolv i porslin, en köksö och vitt golv
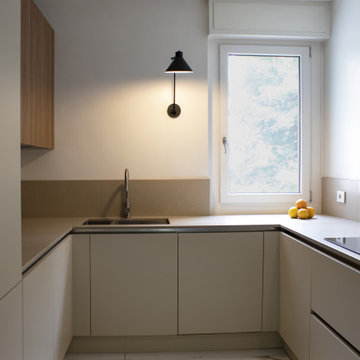
Bild på ett mellanstort funkis beige beige kök, med en nedsänkt diskho, öppna hyllor, beige skåp, bänkskiva i kvarts, beige stänkskydd, svarta vitvaror, klinkergolv i keramik och vitt golv
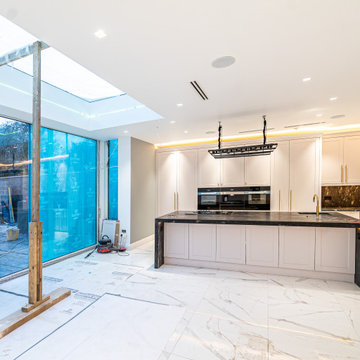
In Progress
Inspiration för mellanstora moderna svart kök med öppen planlösning, med en integrerad diskho, öppna hyllor, vita skåp, marmorbänkskiva, vitt stänkskydd, stänkskydd i marmor, integrerade vitvaror, marmorgolv, flera köksöar och vitt golv
Inspiration för mellanstora moderna svart kök med öppen planlösning, med en integrerad diskho, öppna hyllor, vita skåp, marmorbänkskiva, vitt stänkskydd, stänkskydd i marmor, integrerade vitvaror, marmorgolv, flera köksöar och vitt golv
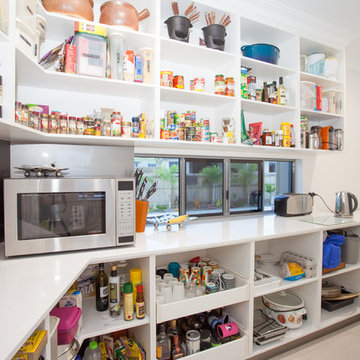
Kath Heke Photography
Idéer för att renovera ett mellanstort funkis vit vitt kök, med öppna hyllor, granitbänkskiva, grått stänkskydd, glaspanel som stänkskydd, rostfria vitvaror, klinkergolv i keramik och vitt golv
Idéer för att renovera ett mellanstort funkis vit vitt kök, med öppna hyllor, granitbänkskiva, grått stänkskydd, glaspanel som stänkskydd, rostfria vitvaror, klinkergolv i keramik och vitt golv
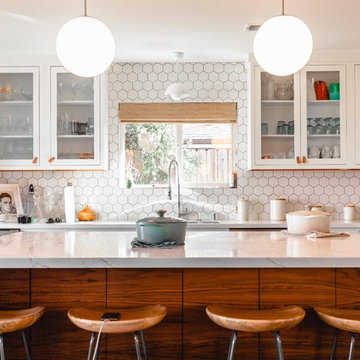
This Full Kitchen Remodel Included:
- New Backsplash
- New Cabinets
- New Tile Flooring
- New Appliances & Hardware
- New Granite Countertops
- New Island Design and Build
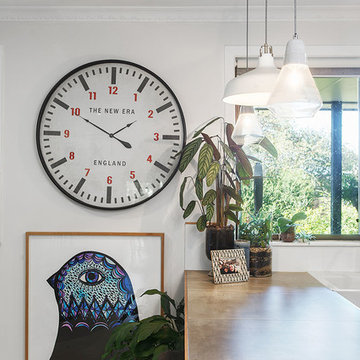
Images: Maria Savelieva
Inspiration för ett litet eklektiskt grå grått kök, med en rustik diskho, öppna hyllor, vita skåp, laminatbänkskiva, vitt stänkskydd, stänkskydd i keramik, rostfria vitvaror, ljust trägolv, en köksö och vitt golv
Inspiration för ett litet eklektiskt grå grått kök, med en rustik diskho, öppna hyllor, vita skåp, laminatbänkskiva, vitt stänkskydd, stänkskydd i keramik, rostfria vitvaror, ljust trägolv, en köksö och vitt golv
169 foton på kök, med öppna hyllor och vitt golv
3