1 389 foton på kök, med öppna hyllor
Sortera efter:
Budget
Sortera efter:Populärt i dag
1 - 20 av 1 389 foton
Artikel 1 av 3

Inside view of pantry showing stainless steel mesh drawer fronts for dry-good storage and adjustable shelves.
Inspiration för ett mellanstort vintage kök, med öppna hyllor, grå skåp, beiget golv och travertin golv
Inspiration för ett mellanstort vintage kök, med öppna hyllor, grå skåp, beiget golv och travertin golv

Casey Dunn Photography
Inredning av ett maritimt stort u-kök, med en köksö, vita skåp, marmorbänkskiva, rostfria vitvaror, ljust trägolv, öppna hyllor, en rustik diskho, vitt stänkskydd och stänkskydd i trä
Inredning av ett maritimt stort u-kök, med en köksö, vita skåp, marmorbänkskiva, rostfria vitvaror, ljust trägolv, öppna hyllor, en rustik diskho, vitt stänkskydd och stänkskydd i trä

Inredning av ett klassiskt svart svart kök, med vita skåp, bänkskiva i täljsten, klinkergolv i porslin, öppna hyllor, grått stänkskydd och svart golv

This pantry design shows how two different cabinetry colors work together to create and unique and beautiful space.
Custom Closets Sarasota County Manatee County Custom Storage Sarasota County Manatee County

Want to add substantially more pantry space without breaking through the walls? Let us transFORM a small closet to a spacious walk in pantry. This custom-designed melamine kitchen pantry in almondine includes, wine racks, tray dividers and space efficient wrap around corner shelves. Optional matching cabinet backing provides a stylish way to protect the walls from nicks and dents. Available in chrome or brass, our pull-out wine racks store bottles at a cool 15-degree angle to ensure the corks remain moist in storage. Rattan baskets in a natural finish add warmth to this high-capacity pantry.

Kitchen towards sink and window.
Photography by Sharon Risedorph;
In Collaboration with designer and client Stacy Eisenmann.
For questions on this project please contact Stacy at Eisenmann Architecture. (www.eisenmannarchitecture.com)

Custom Cabinets: Acadia Cabinets
Backsplash Tile: Daltile
Custom Copper Detail on Hood: Northwest Custom Woodwork
Appliances: Albert Lee/Wolf
Fabric for Custom Romans: Kravet

Joyelle West Photography
Idéer för mellanstora vintage skafferier, med öppna hyllor, vita skåp, ljust trägolv, en rustik diskho, marmorbänkskiva, rostfria vitvaror och en köksö
Idéer för mellanstora vintage skafferier, med öppna hyllor, vita skåp, ljust trägolv, en rustik diskho, marmorbänkskiva, rostfria vitvaror och en köksö

Industriell inredning av ett litet brun brunt kök, med öppna hyllor, träbänkskiva, en undermonterad diskho, färgglada vitvaror, grått golv och en halv köksö
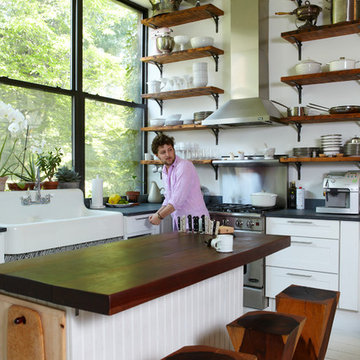
Graham Atkins-Hughes
Inspiration för ett mellanstort maritimt grå grått kök, med en rustik diskho, öppna hyllor, vita skåp, träbänkskiva, rostfria vitvaror, målat trägolv, en köksö och vitt golv
Inspiration för ett mellanstort maritimt grå grått kök, med en rustik diskho, öppna hyllor, vita skåp, träbänkskiva, rostfria vitvaror, målat trägolv, en köksö och vitt golv

Completely modernized and changed this previously dated kitchen. We installed a stovetop with downdraft rather than an overhead vent.
Inspiration för mellanstora moderna vitt parallellkök, med en nedsänkt diskho, öppna hyllor, skåp i mörkt trä, bänkskiva i kvartsit, vitt stänkskydd, rostfria vitvaror, mörkt trägolv, en köksö, brunt golv och stänkskydd i keramik
Inspiration för mellanstora moderna vitt parallellkök, med en nedsänkt diskho, öppna hyllor, skåp i mörkt trä, bänkskiva i kvartsit, vitt stänkskydd, rostfria vitvaror, mörkt trägolv, en köksö, brunt golv och stänkskydd i keramik
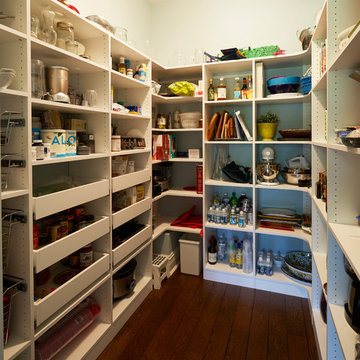
Pantry with open shelves and pullout drawers allow for ample storage of appliances, bulk food items, and large serving dishes. Photo by Mike Kaskel
Bild på ett mellanstort vintage kök, med öppna hyllor, vita skåp, mörkt trägolv och brunt golv
Bild på ett mellanstort vintage kök, med öppna hyllor, vita skåp, mörkt trägolv och brunt golv
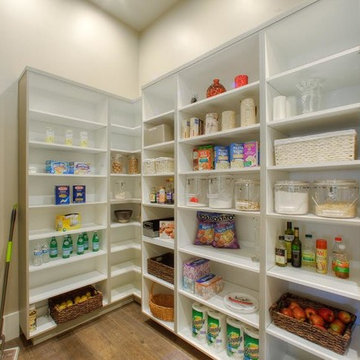
Two different depth tall cabinets with shelves was designed in this walk-in pantry to provide plenty of space for storage.
Inspiration för ett stort vintage linjärt skafferi, med öppna hyllor, vita skåp och mellanmörkt trägolv
Inspiration för ett stort vintage linjärt skafferi, med öppna hyllor, vita skåp och mellanmörkt trägolv

Crisp, clean, lines of this beautiful black and white kitchen with a gray and warm wood twist~
Inspiration för mellanstora klassiska kök, med vita skåp, bänkskiva i kvarts, stänkskydd i keramik, en undermonterad diskho, öppna hyllor, vitt stänkskydd och ljust trägolv
Inspiration för mellanstora klassiska kök, med vita skåp, bänkskiva i kvarts, stänkskydd i keramik, en undermonterad diskho, öppna hyllor, vitt stänkskydd och ljust trägolv
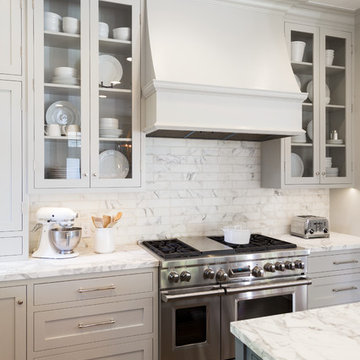
David Duncan Livingston
Inredning av ett maritimt stort kök och matrum, med en rustik diskho, öppna hyllor, vitt stänkskydd, rostfria vitvaror, mellanmörkt trägolv och en köksö
Inredning av ett maritimt stort kök och matrum, med en rustik diskho, öppna hyllor, vitt stänkskydd, rostfria vitvaror, mellanmörkt trägolv och en köksö

Walk-in pantry has plenty of space for dishes, service ware, and even ingredients.
Photography by Spacecrafting
Idéer för stora vintage kök, med en rustik diskho, vita skåp, grått stänkskydd, stänkskydd i tunnelbanekakel, rostfria vitvaror, ljust trägolv, en köksö och öppna hyllor
Idéer för stora vintage kök, med en rustik diskho, vita skåp, grått stänkskydd, stänkskydd i tunnelbanekakel, rostfria vitvaror, ljust trägolv, en köksö och öppna hyllor
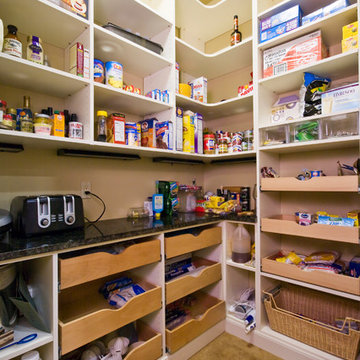
Melissa Oivanki for Custom Home Designs, LLC
Foto på ett stort vintage skafferi, med öppna hyllor och vita skåp
Foto på ett stort vintage skafferi, med öppna hyllor och vita skåp

Inckx Photography
Inspiration för ett avskilt, stort vintage u-kök, med rostfria vitvaror, en rustik diskho, öppna hyllor, svarta skåp, bänkskiva i kvarts, flerfärgad stänkskydd, stänkskydd i mosaik, klinkergolv i terrakotta och en köksö
Inspiration för ett avskilt, stort vintage u-kök, med rostfria vitvaror, en rustik diskho, öppna hyllor, svarta skåp, bänkskiva i kvarts, flerfärgad stänkskydd, stänkskydd i mosaik, klinkergolv i terrakotta och en köksö

A European-California influenced Custom Home sits on a hill side with an incredible sunset view of Saratoga Lake. This exterior is finished with reclaimed Cypress, Stucco and Stone. While inside, the gourmet kitchen, dining and living areas, custom office/lounge and Witt designed and built yoga studio create a perfect space for entertaining and relaxation. Nestle in the sun soaked veranda or unwind in the spa-like master bath; this home has it all. Photos by Randall Perry Photography.

This home was built in 1904 in the historic district of Ladd’s Addition, Portland’s oldest planned residential development. Right Arm Construction remodeled the kitchen, entryway/pantry, powder bath and main bath. Also included was structural work in the basement and upgrading the plumbing and electrical.
Finishes include:
Countertops for all vanities- Pental Quartz, Color: Altea
Kitchen cabinetry: Custom: inlay, shaker style.
Trim: CVG Fir
Custom shelving in Kitchen-Fir with custom fabricated steel brackets
Bath Vanities: Custom: CVG Fir
Tile: United Tile
Powder Bath Floor: hex tile from Oregon Tile & Marble
Light Fixtures for Kitchen & Powder Room: Rejuvenation
Light Fixtures Bathroom: Schoolhouse Electric
Flooring: White Oak
1 389 foton på kök, med öppna hyllor
1