106 foton på kök, med öppna hyllor
Sortera efter:
Budget
Sortera efter:Populärt i dag
1 - 20 av 106 foton
Artikel 1 av 3

Idéer för små maritima vitt kök, med en rustik diskho, öppna hyllor, vita skåp, bänkskiva i kvarts, grönt stänkskydd, stänkskydd i porslinskakel, integrerade vitvaror, ljust trägolv, en köksö och beiget golv

Dining Chairs by Coastal Living Sorrento
Styling by Rhiannon Orr & Mel Hasic
Laminex Doors & Drawers in "Super White"
Display Shelves in Laminex "American Walnut Veneer Random cut Mismatched
Benchtop - Caesarstone Staturio Maximus'
Splashback - Urban Edge - "Brique" in Green
Floor Tiles - Urban Edge - Xtreme Concrete
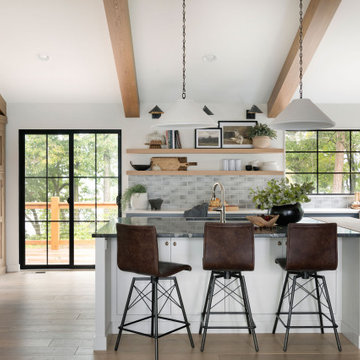
Bild på ett maritimt l-kök, med en undermonterad diskho, öppna hyllor, grått stänkskydd, rostfria vitvaror och ljust trägolv
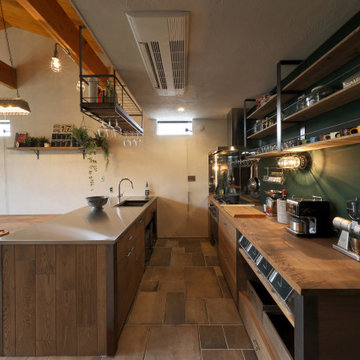
Idéer för ett industriellt brun kök, med en dubbel diskho, öppna hyllor, träbänkskiva, grönt stänkskydd, en halv köksö och flerfärgat golv

Built in 1896, the original site of the Baldwin Piano warehouse was transformed into several turn-of-the-century residential spaces in the heart of Downtown Denver. The building is the last remaining structure in Downtown Denver with a cast-iron facade. HouseHome was invited to take on a poorly designed loft and transform it into a luxury Airbnb rental. Since this building has such a dense history, it was our mission to bring the focus back onto the unique features, such as the original brick, large windows, and unique architecture.
Our client wanted the space to be transformed into a luxury, unique Airbnb for world travelers and tourists hoping to experience the history and art of the Denver scene. We went with a modern, clean-lined design with warm brick, moody black tones, and pops of green and white, all tied together with metal accents. The high-contrast black ceiling is the wow factor in this design, pushing the envelope to create a completely unique space. Other added elements in this loft are the modern, high-gloss kitchen cabinetry, the concrete tile backsplash, and the unique multi-use space in the Living Room. Truly a dream rental that perfectly encapsulates the trendy, historical personality of the Denver area.

Inspiration för asiatiska linjära kök med öppen planlösning, med öppna hyllor, träbänkskiva och mellanmörkt trägolv

Custom kitchen with fir and steel shelving. Island counter top of reclaimed Douglas fir slab that's 2,800 years old.
Inspiration för ett funkis brun brunt kök med öppen planlösning, med en dubbel diskho, öppna hyllor, träbänkskiva, rostfria vitvaror, betonggolv, en köksö, skåp i mellenmörkt trä, brunt stänkskydd och brunt golv
Inspiration för ett funkis brun brunt kök med öppen planlösning, med en dubbel diskho, öppna hyllor, träbänkskiva, rostfria vitvaror, betonggolv, en köksö, skåp i mellenmörkt trä, brunt stänkskydd och brunt golv

A new kitchen provides the comfort of home with a farmhouse sink, under-counter refrigerator, propane stove, and custom millwork shelving.
Inspiration för små amerikanska grått kök, med en rustik diskho, öppna hyllor, grå skåp, bänkskiva i koppar, rostfria vitvaror, tegelgolv och rött golv
Inspiration för små amerikanska grått kök, med en rustik diskho, öppna hyllor, grå skåp, bänkskiva i koppar, rostfria vitvaror, tegelgolv och rött golv
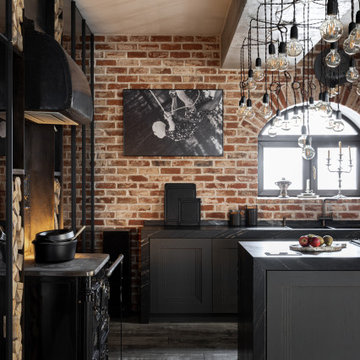
Воссоздание кирпичной кладки: BRICKTILES.ru
Дизайн кухни: VIRS ARCH
Фото: Никита Теплицкий
Стилист: Кира Прохорова
Bild på ett mellanstort funkis svart svart l-kök, med en dubbel diskho, öppna hyllor, grå skåp, brunt stänkskydd, stänkskydd i tegel, svarta vitvaror, en köksö och grått golv
Bild på ett mellanstort funkis svart svart l-kök, med en dubbel diskho, öppna hyllor, grå skåp, brunt stänkskydd, stänkskydd i tegel, svarta vitvaror, en köksö och grått golv
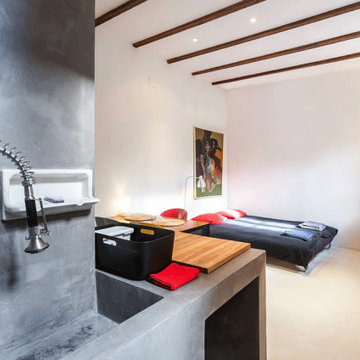
Idéer för ett litet medelhavsstil grå kök, med en undermonterad diskho, öppna hyllor, grå skåp, bänkskiva i betong, grått stänkskydd, stänkskydd i cementkakel, svarta vitvaror, betonggolv och vitt golv
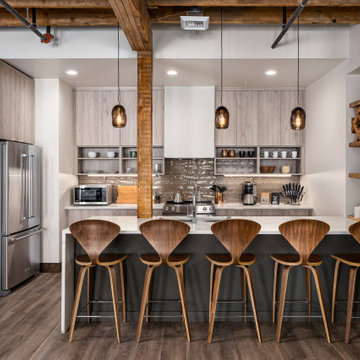
Foto på ett mellanstort industriellt vit kök med öppen planlösning, med öppna hyllor, brunt golv, en undermonterad diskho, stänkskydd i tunnelbanekakel, rostfria vitvaror, en halv köksö och skåp i ljust trä
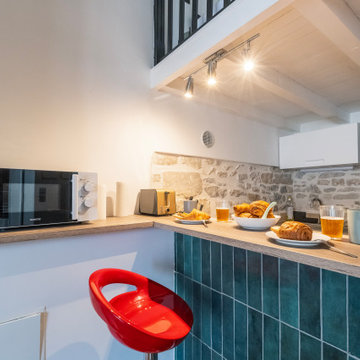
CUISINE
Petite mais pratique !
Lave vaisselle, four, frigo top, plaques, hotte : tout le nécessaire pour un séjour agréable.
Petit plus : la crédence en pierre apparente (l’astuce c’est de la protéger avec de la colle à tapisser) pour rappeler le mur du salon.
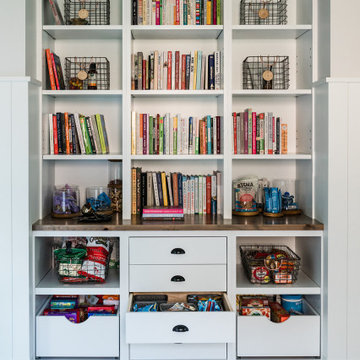
There’s nothing better than a fully stocked pantry ??
Idéer för mellanstora funkis linjära brunt skafferier, med öppna hyllor, vita skåp och grått golv
Idéer för mellanstora funkis linjära brunt skafferier, med öppna hyllor, vita skåp och grått golv
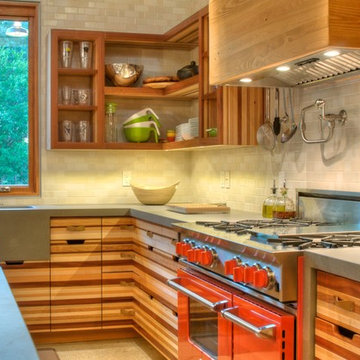
Kitchen Cabinets custom made from waste wood scraps. Concrete Counter tops with integrated sink. Bluestar Range. Sub-Zero fridge. Kohler Karbon faucets. Cypress beams and polished concrete floors.
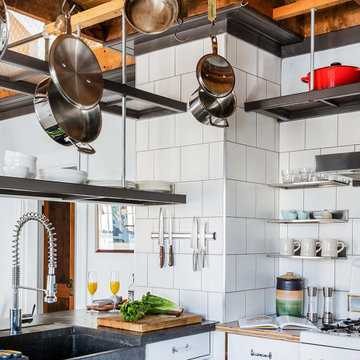
Inspiration för mellanstora moderna grått kök, med en undermonterad diskho, öppna hyllor, vita skåp, bänkskiva i betong, vitt stänkskydd, stänkskydd i cementkakel, vita vitvaror och en halv köksö

写真: 八杉 和興
Idéer för ett modernt kök med öppen planlösning, med en nedsänkt diskho, öppna hyllor, träbänkskiva, rostfria vitvaror, mellanmörkt trägolv och en köksö
Idéer för ett modernt kök med öppen planlösning, med en nedsänkt diskho, öppna hyllor, träbänkskiva, rostfria vitvaror, mellanmörkt trägolv och en köksö
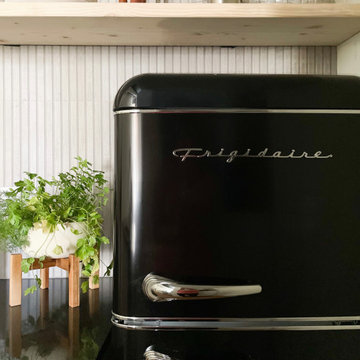
Built in 1896, the original site of the Baldwin Piano warehouse was transformed into several turn-of-the-century residential spaces in the heart of Downtown Denver. The building is the last remaining structure in Downtown Denver with a cast-iron facade. HouseHome was invited to take on a poorly designed loft and transform it into a luxury Airbnb rental. Since this building has such a dense history, it was our mission to bring the focus back onto the unique features, such as the original brick, large windows, and unique architecture.
Our client wanted the space to be transformed into a luxury, unique Airbnb for world travelers and tourists hoping to experience the history and art of the Denver scene. We went with a modern, clean-lined design with warm brick, moody black tones, and pops of green and white, all tied together with metal accents. The high-contrast black ceiling is the wow factor in this design, pushing the envelope to create a completely unique space. Other added elements in this loft are the modern, high-gloss kitchen cabinetry, the concrete tile backsplash, and the unique multi-use space in the Living Room. Truly a dream rental that perfectly encapsulates the trendy, historical personality of the Denver area.

Conception architecturale d’un domaine agricole éco-responsable à Grosseto. Au coeur d’une oliveraie de 12,5 hectares composée de 2400 oliviers, ce projet jouit à travers ses larges ouvertures en arcs d'une vue imprenable sur la campagne toscane alentours. Ce projet respecte une approche écologique de la construction, du choix de matériaux, ainsi les archétypes de l‘architecture locale.
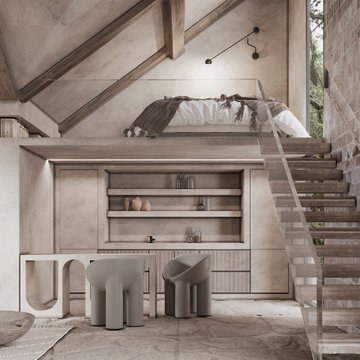
Exempel på ett litet eklektiskt beige linjärt beige kök och matrum, med öppna hyllor, beige skåp, bänkskiva i betong, beige stänkskydd, stänkskydd i cementkakel, travertin golv, en köksö och beiget golv
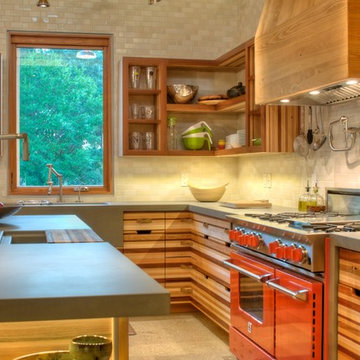
Kitchen Cabinets custom made from waste wood scraps. Concrete Counter tops with integrated sink. Bluestar Range. Sub-Zero fridge. Kohler Karbon faucets. Cypress beams and polished concrete floors.
106 foton på kök, med öppna hyllor
1