6 575 foton på kök, med orange golv och gult golv
Sortera efter:
Budget
Sortera efter:Populärt i dag
21 - 40 av 6 575 foton
Artikel 1 av 3

Inspiration för ett litet funkis linjärt kök med öppen planlösning, med släta luckor, skåp i mörkt trä, bänkskiva i kvarts, vitt stänkskydd, stänkskydd i tunnelbanekakel, rostfria vitvaror, betonggolv, en undermonterad diskho och gult golv

50 tals inredning av ett mellanstort grå grått kök, med en undermonterad diskho, släta luckor, skåp i mellenmörkt trä, bänkskiva i kvarts, beige stänkskydd, rostfria vitvaror, mellanmörkt trägolv, en köksö och orange golv

We created the light shaft above the island, which allows light in through two new round windows. These openings used to be attic vents. The beams are reclaimed lumber. Lighting and pulls are from Rejuvenation.
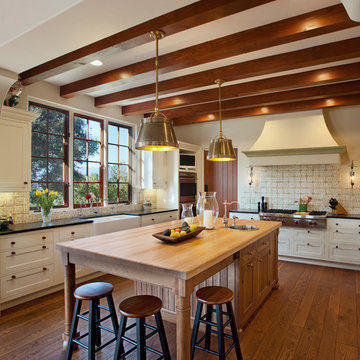
Photo By: Jim Bartsch
Exempel på ett mellanstort medelhavsstil kök, med en rustik diskho, vita skåp, träbänkskiva, integrerade vitvaror, mellanmörkt trägolv, en köksö, skåp i shakerstil, flerfärgad stänkskydd och orange golv
Exempel på ett mellanstort medelhavsstil kök, med en rustik diskho, vita skåp, träbänkskiva, integrerade vitvaror, mellanmörkt trägolv, en köksö, skåp i shakerstil, flerfärgad stänkskydd och orange golv

After a sand and polish, the timber cabinet doors have shaved off a few years, and the replacement of the laminate/timber edged counter tops (with widened sink counter ), this kitchen is truly transformed. Kitchens are extremely expensive to replace, so a stitch in time and a partial-upgrade can often be the best solution when selling your home.
Photo: Miles Real Estate, Ivanhoe
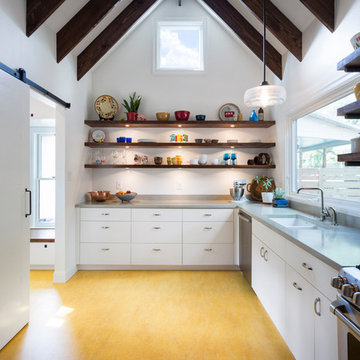
Whit Preston
Bild på ett lantligt kök, med en undermonterad diskho, släta luckor, vita skåp, rostfria vitvaror och gult golv
Bild på ett lantligt kök, med en undermonterad diskho, släta luckor, vita skåp, rostfria vitvaror och gult golv

New custom design kitchen and breakfast banquette with a combination of stainless steel cabinets and painted wood cabinets.
Mitchell Shenker, Photography

Bright and sunny. Open, yet cozy. This kitchen combines comfort with functionality, spiced with the perfect shade of butter yellow.
Lantlig inredning av ett mellanstort vit vitt kök, med en undermonterad diskho, luckor med infälld panel, gula skåp, bänkskiva i kvarts, grått stänkskydd, rostfria vitvaror, ljust trägolv, en köksö och orange golv
Lantlig inredning av ett mellanstort vit vitt kök, med en undermonterad diskho, luckor med infälld panel, gula skåp, bänkskiva i kvarts, grått stänkskydd, rostfria vitvaror, ljust trägolv, en köksö och orange golv

Inspiration för ett litet medelhavsstil vit vitt kök, med en rustik diskho, släta luckor, beige skåp, marmorbänkskiva, vitt stänkskydd, stänkskydd i porslinskakel, vita vitvaror, klinkergolv i terrakotta och orange golv

Pietra Grey is a distinguishing trait of the I Naturali series is soil. A substance which on the one hand recalls all things primordial and on the other the possibility of being plied. As a result, the slab made from the ceramic lends unique value to the settings it clads.

Cucina a vista con isola e illuminazione led
Idéer för ett stort lantligt brun kök, med en rustik diskho, luckor med upphöjd panel, gröna skåp, bänkskiva i kvartsit, brunt stänkskydd, rostfria vitvaror, klinkergolv i terrakotta, en köksö och orange golv
Idéer för ett stort lantligt brun kök, med en rustik diskho, luckor med upphöjd panel, gröna skåp, bänkskiva i kvartsit, brunt stänkskydd, rostfria vitvaror, klinkergolv i terrakotta, en köksö och orange golv

Custom Cabinetry Creates Light and Airy Kitchen. A combination of white painted cabinetry and rustic hickory cabinets create an earthy and bright kitchen. A new larger window floods the kitchen in natural light.

Exempel på ett stort industriellt svart svart kök, med en undermonterad diskho, luckor med glaspanel, orange skåp, bänkskiva i kvarts, svart stänkskydd, stänkskydd i porslinskakel, svarta vitvaror, mellanmörkt trägolv och orange golv

Inspiration för ett stort funkis vit linjärt vitt kök med öppen planlösning, med en dubbel diskho, skåp i shakerstil, grå skåp, bänkskiva i kvarts, vitt stänkskydd, rostfria vitvaror, ljust trägolv, en köksö och gult golv
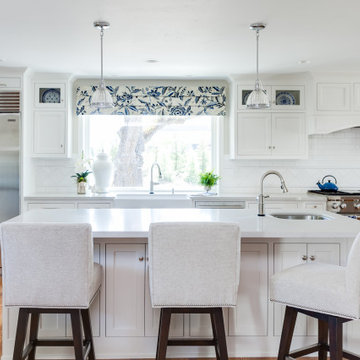
This is a pretty kitchen, but it is also practical and efficient. The working triangle: sink to range to refrigerator is right in line and allows the cook to function without any interruption of workflow in the space. Friends and family can gather at the island or even help at the bar sink without feeling crowded.
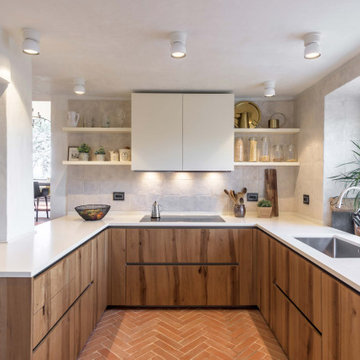
Iuri Niccolai
Inspiration för ett medelhavsstil vit vitt u-kök, med en enkel diskho, släta luckor, skåp i mellenmörkt trä, grått stänkskydd, en halv köksö och orange golv
Inspiration för ett medelhavsstil vit vitt u-kök, med en enkel diskho, släta luckor, skåp i mellenmörkt trä, grått stänkskydd, en halv köksö och orange golv

Inredning av ett modernt litet grå grått kök, med en undermonterad diskho, släta luckor, vita skåp, bänkskiva i kvarts, grått stänkskydd, stänkskydd i marmor, rostfria vitvaror, klinkergolv i keramik, orange golv och en halv köksö

Our clients are seasoned home renovators. Their Malibu oceanside property was the second project JRP had undertaken for them. After years of renting and the age of the home, it was becoming prevalent the waterfront beach house, needed a facelift. Our clients expressed their desire for a clean and contemporary aesthetic with the need for more functionality. After a thorough design process, a new spatial plan was essential to meet the couple’s request. This included developing a larger master suite, a grander kitchen with seating at an island, natural light, and a warm, comfortable feel to blend with the coastal setting.
Demolition revealed an unfortunate surprise on the second level of the home: Settlement and subpar construction had allowed the hillside to slide and cover structural framing members causing dangerous living conditions. Our design team was now faced with the challenge of creating a fix for the sagging hillside. After thorough evaluation of site conditions and careful planning, a new 10’ high retaining wall was contrived to be strategically placed into the hillside to prevent any future movements.
With the wall design and build completed — additional square footage allowed for a new laundry room, a walk-in closet at the master suite. Once small and tucked away, the kitchen now boasts a golden warmth of natural maple cabinetry complimented by a striking center island complete with white quartz countertops and stunning waterfall edge details. The open floor plan encourages entertaining with an organic flow between the kitchen, dining, and living rooms. New skylights flood the space with natural light, creating a tranquil seaside ambiance. New custom maple flooring and ceiling paneling finish out the first floor.
Downstairs, the ocean facing Master Suite is luminous with breathtaking views and an enviable bathroom oasis. The master bath is modern and serene, woodgrain tile flooring and stunning onyx mosaic tile channel the golden sandy Malibu beaches. The minimalist bathroom includes a generous walk-in closet, his & her sinks, a spacious steam shower, and a luxurious soaking tub. Defined by an airy and spacious floor plan, clean lines, natural light, and endless ocean views, this home is the perfect rendition of a contemporary coastal sanctuary.
PROJECT DETAILS:
• Style: Contemporary
• Colors: White, Beige, Yellow Hues
• Countertops: White Ceasarstone Quartz
• Cabinets: Bellmont Natural finish maple; Shaker style
• Hardware/Plumbing Fixture Finish: Polished Chrome
• Lighting Fixtures: Pendent lighting in Master bedroom, all else recessed
• Flooring:
Hardwood - Natural Maple
Tile – Ann Sacks, Porcelain in Yellow Birch
• Tile/Backsplash: Glass mosaic in kitchen
• Other Details: Bellevue Stand Alone Tub
Photographer: Andrew, Open House VC

Bild på ett medelhavsstil beige beige kök, med en rustik diskho, luckor med infälld panel, skåp i ljust trä, flerfärgad stänkskydd, stänkskydd i mosaik, rostfria vitvaror, klinkergolv i terrakotta, en köksö och orange golv
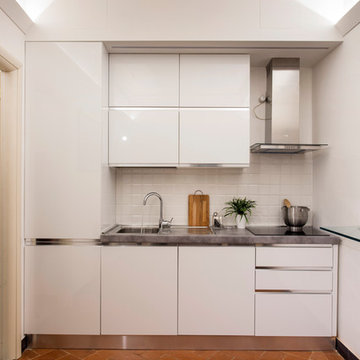
Idéer för ett litet modernt grå linjärt kök, med släta luckor, vita skåp, vitt stänkskydd, en enkel diskho och orange golv
6 575 foton på kök, med orange golv och gult golv
2