3 083 foton på kök, med orange golv och lila golv
Sortera efter:
Budget
Sortera efter:Populärt i dag
101 - 120 av 3 083 foton
Artikel 1 av 3
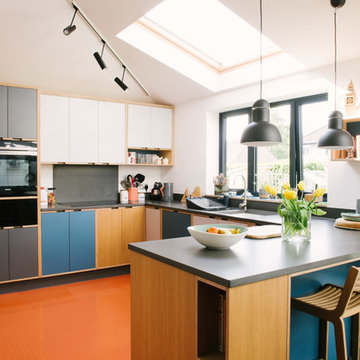
Wood & Wire - Oak Veneered, White & Grey Laminated, Plywood Kitchen
http://www.sarahmasonphotography.co.uk/
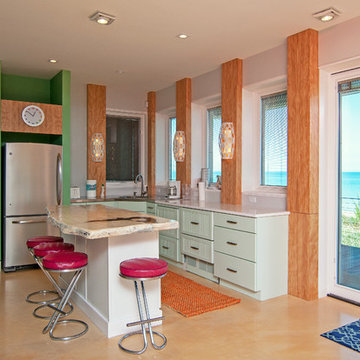
Small kitchen off family room, cabinets salvaged from former house and refinished, unique island with stone top.
PGP Photography
Maritim inredning av ett vit vitt u-kök, med en undermonterad diskho, luckor med infälld panel, gröna skåp, grönt stänkskydd, rostfria vitvaror, en köksö och orange golv
Maritim inredning av ett vit vitt u-kök, med en undermonterad diskho, luckor med infälld panel, gröna skåp, grönt stänkskydd, rostfria vitvaror, en köksö och orange golv
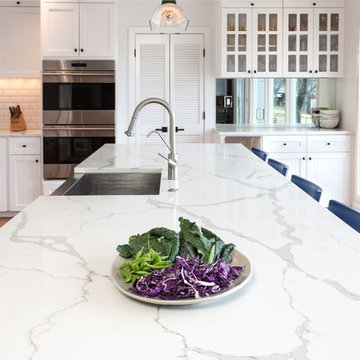
Inspiration för stora klassiska kök, med en rustik diskho, skåp i shakerstil, vita skåp, bänkskiva i kvarts, vitt stänkskydd, stänkskydd i tunnelbanekakel, integrerade vitvaror, klinkergolv i terrakotta, en köksö och orange golv
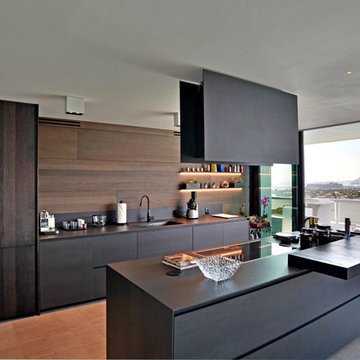
Foto på ett funkis parallellkök, med släta luckor, skåp i mörkt trä, brunt stänkskydd, stänkskydd i trä, integrerade vitvaror, mellanmörkt trägolv, en köksö och orange golv
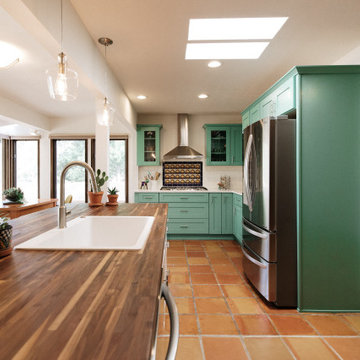
Create a space with bold contemporary colors that also hint to our Mexican heritage.
Inspiration för mellanstora amerikanska flerfärgat kök, med en enkel diskho, gröna skåp, träbänkskiva, flerfärgad stänkskydd, stänkskydd i tunnelbanekakel, rostfria vitvaror, klinkergolv i terrakotta, en köksö och orange golv
Inspiration för mellanstora amerikanska flerfärgat kök, med en enkel diskho, gröna skåp, träbänkskiva, flerfärgad stänkskydd, stänkskydd i tunnelbanekakel, rostfria vitvaror, klinkergolv i terrakotta, en köksö och orange golv
Lauren Colton
Inspiration för 60 tals kök, med en enkel diskho, släta luckor, skåp i mellenmörkt trä, marmorbänkskiva, integrerade vitvaror, mellanmörkt trägolv, en köksö, fönster som stänkskydd och orange golv
Inspiration för 60 tals kök, med en enkel diskho, släta luckor, skåp i mellenmörkt trä, marmorbänkskiva, integrerade vitvaror, mellanmörkt trägolv, en köksö, fönster som stänkskydd och orange golv
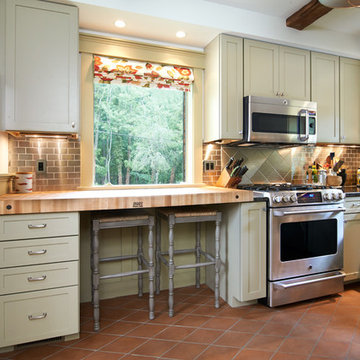
www.dennisroliff.com
Inredning av ett amerikanskt litet u-kök, med en enkel diskho, luckor med infälld panel, granitbänkskiva, rostfria vitvaror, klinkergolv i terrakotta, gröna skåp, stänkskydd med metallisk yta, stänkskydd i metallkakel och orange golv
Inredning av ett amerikanskt litet u-kök, med en enkel diskho, luckor med infälld panel, granitbänkskiva, rostfria vitvaror, klinkergolv i terrakotta, gröna skåp, stänkskydd med metallisk yta, stänkskydd i metallkakel och orange golv
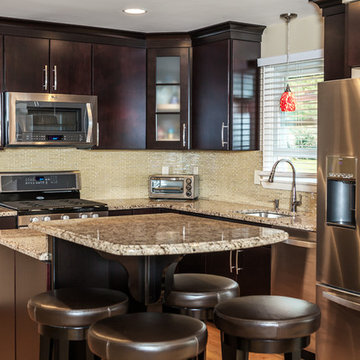
Modern, open and airy - a dream come true. Beautiful dark espresso WayPoint cabinets (maple). Reflective, opulence Daltile for the back-splash. Giallo granite with standard eased edge.
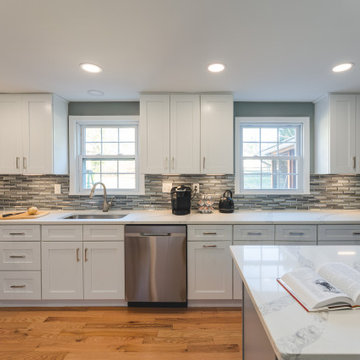
Inspiration för ett mellanstort funkis vit vitt kök, med en undermonterad diskho, skåp i shakerstil, vita skåp, bänkskiva i kvarts, grått stänkskydd, stänkskydd i glaskakel, rostfria vitvaror, mellanmörkt trägolv, en köksö och orange golv

Bild på ett avskilt, litet funkis grå grått parallellkök, med släta luckor, skåp i mellenmörkt trä, grått stänkskydd, svarta vitvaror, klinkergolv i terrakotta och orange golv
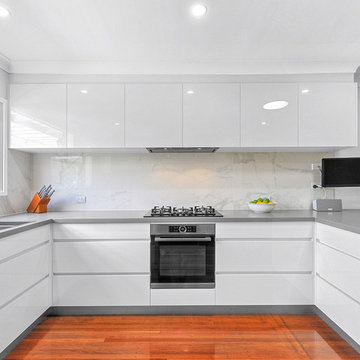
With a busy young family and two large dogs, the design brief for this Wynnum kitchen was for a contemporary look, durable finishes, increased storage & functionality and lots of drawers.
Finishes include Polytec Ultraglaze doors in "superior white" and "royal oyster", Quantum Quartz benchtops in "carbon matt" and "white Calacatta" porcelain panels on the splash-backs. All cabinets incorporate Blumotion drawers and Blum "tip-on" doors. The double pantry also features internal soft-close drawers.
Built-in appliances include Bosch pyrolytic under bench oven and gas on glass cooktop, AEG fully integrated dishwasher and integrated rangehood, Baumatic integrated microwave, sink and tap which all compliment the modern seamless look. Photos by Claire @ Fast Focus Brisbane
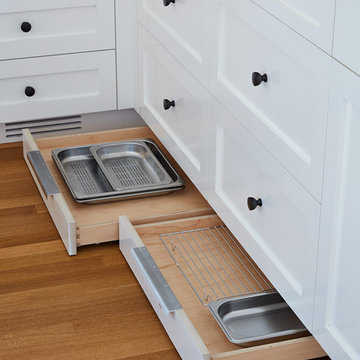
Mariko Reed
Inredning av ett klassiskt kök, med en undermonterad diskho, luckor med infälld panel, vita skåp, bänkskiva i kvartsit, beige stänkskydd, stänkskydd i sten, rostfria vitvaror, mellanmörkt trägolv, en köksö och orange golv
Inredning av ett klassiskt kök, med en undermonterad diskho, luckor med infälld panel, vita skåp, bänkskiva i kvartsit, beige stänkskydd, stänkskydd i sten, rostfria vitvaror, mellanmörkt trägolv, en köksö och orange golv
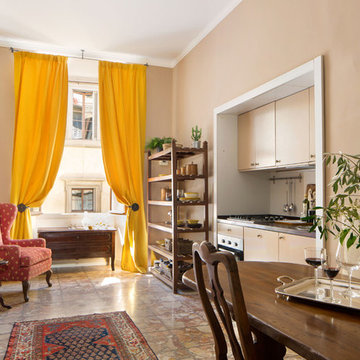
Cucina, DOPO
Inspiration för ett litet vintage linjärt kök och matrum, med släta luckor, vitt stänkskydd, marmorgolv och orange golv
Inspiration för ett litet vintage linjärt kök och matrum, med släta luckor, vitt stänkskydd, marmorgolv och orange golv

Inspiration för ett litet minimalistiskt vit linjärt vitt kök med öppen planlösning, med blå skåp, bänkskiva i koppar, vitt stänkskydd, klinkergolv i terrakotta och orange golv

Mt. Washington, CA - This modern, one of a kind kitchen remodel, brings us flat paneled cabinets, in both blue/gray and white with a a beautiful mosaic styled blue backsplash.
It is offset by a wonderful, burnt orange flooring (as seen in the reflection of the stove) and also provides stainless steel fixtures and appliances.
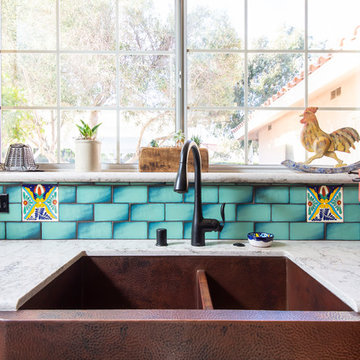
A Southwestern inspired kitchen with a mix of painted and stained over glazed cabinets is a true custom masterpiece. Rich details are everywhere combined with thoughtful design make this kitchen more than a showcase, but a great chef's kitchen too.
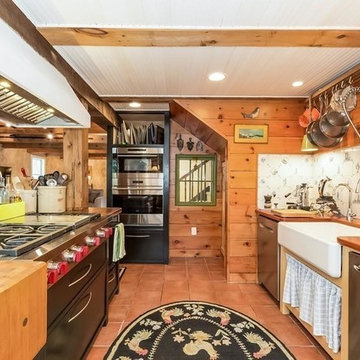
Bild på ett mellanstort rustikt brun brunt kök, med en rustik diskho, släta luckor, svarta skåp, träbänkskiva, vitt stänkskydd, stänkskydd i keramik, rostfria vitvaror, klinkergolv i keramik, en köksö och orange golv

The homeowner felt closed-in with a small entry to the kitchen which blocked off all visual and audio connections to the rest of the first floor. The small and unimportant entry to the kitchen created a bottleneck of circulation between rooms. Our goal was to create an open connection between 1st floor rooms, make the kitchen a focal point and improve general circulation.
We removed the major wall between the kitchen & dining room to open up the site lines and expose the full extent of the first floor. We created a new cased opening that framed the kitchen and made the rear Palladian style windows a focal point. White cabinetry was used to keep the kitchen bright and a sharp contrast against the wood floors and exposed brick. We painted the exposed wood beams white to highlight the hand-hewn character.
The open kitchen has created a social connection throughout the entire first floor. The communal effect brings this family of four closer together for all occasions. The island table has become the hearth where the family begins and ends there day. It's the perfect room for breaking bread in the most casual and communal way.
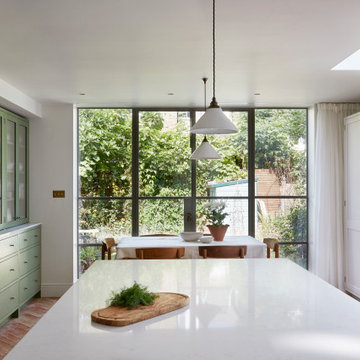
Bild på ett mellanstort amerikanskt vit linjärt vitt kök och matrum, med en rustik diskho, skåp i shakerstil, gröna skåp, bänkskiva i koppar, vitt stänkskydd, integrerade vitvaror, klinkergolv i porslin, en köksö och orange golv

This “Blue for You” kitchen is truly a cook’s kitchen with its 48” Wolf dual fuel range, steamer oven, ample 48” built-in refrigeration and drawer microwave. The 11-foot-high ceiling features a 12” lighted tray with crown molding. The 9’-6” high cabinetry, together with a 6” high crown finish neatly to the underside of the tray. The upper wall cabinets are 5-feet high x 13” deep, offering ample storage in this 324 square foot kitchen. The custom cabinetry painted the color of Benjamin Moore’s “Jamestown Blue” (HC-148) on the perimeter and “Hamilton Blue” (HC-191) on the island and Butler’s Pantry. The main sink is a cast iron Kohler farm sink, with a Kohler cast iron under mount prep sink in the (100” x 42”) island. While this kitchen features much storage with many cabinetry features, it’s complemented by the adjoining butler’s pantry that services the formal dining room. This room boasts 36 lineal feet of cabinetry with over 71 square feet of counter space. Not outdone by the kitchen, this pantry also features a farm sink, dishwasher, and under counter wine refrigeration.
3 083 foton på kök, med orange golv och lila golv
6