148 foton på kök, med orange golv
Sortera efter:
Budget
Sortera efter:Populärt i dag
81 - 100 av 148 foton
Artikel 1 av 3
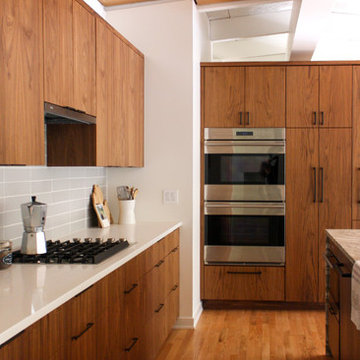
Design + Photos: Leslie Murchie Cascino
Bild på ett mellanstort 60 tals beige linjärt beige kök och matrum, med en nedsänkt diskho, släta luckor, skåp i mellenmörkt trä, bänkskiva i kvartsit, grått stänkskydd, stänkskydd i keramik, rostfria vitvaror, mellanmörkt trägolv, en köksö och orange golv
Bild på ett mellanstort 60 tals beige linjärt beige kök och matrum, med en nedsänkt diskho, släta luckor, skåp i mellenmörkt trä, bänkskiva i kvartsit, grått stänkskydd, stänkskydd i keramik, rostfria vitvaror, mellanmörkt trägolv, en köksö och orange golv
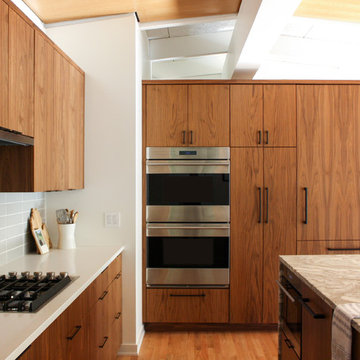
Design + Photos: Leslie Murchie Cascino
Idéer för mellanstora 50 tals linjära beige kök och matrum, med en nedsänkt diskho, släta luckor, skåp i mellenmörkt trä, bänkskiva i kvartsit, grått stänkskydd, stänkskydd i keramik, rostfria vitvaror, mellanmörkt trägolv, en köksö och orange golv
Idéer för mellanstora 50 tals linjära beige kök och matrum, med en nedsänkt diskho, släta luckor, skåp i mellenmörkt trä, bänkskiva i kvartsit, grått stänkskydd, stänkskydd i keramik, rostfria vitvaror, mellanmörkt trägolv, en köksö och orange golv
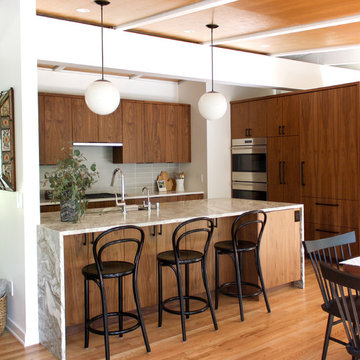
Design + Photos: Leslie Murchie Cascino
Bild på ett mellanstort 60 tals beige linjärt beige kök och matrum, med en nedsänkt diskho, släta luckor, skåp i mellenmörkt trä, bänkskiva i kvartsit, grått stänkskydd, stänkskydd i keramik, rostfria vitvaror, mellanmörkt trägolv, en köksö och orange golv
Bild på ett mellanstort 60 tals beige linjärt beige kök och matrum, med en nedsänkt diskho, släta luckor, skåp i mellenmörkt trä, bänkskiva i kvartsit, grått stänkskydd, stänkskydd i keramik, rostfria vitvaror, mellanmörkt trägolv, en köksö och orange golv

Design + Photos: Leslie Murchie Cascino
Idéer för mellanstora 60 tals linjära beige kök och matrum, med en nedsänkt diskho, släta luckor, skåp i mellenmörkt trä, bänkskiva i kvartsit, grått stänkskydd, stänkskydd i keramik, rostfria vitvaror, mellanmörkt trägolv, en köksö och orange golv
Idéer för mellanstora 60 tals linjära beige kök och matrum, med en nedsänkt diskho, släta luckor, skåp i mellenmörkt trä, bänkskiva i kvartsit, grått stänkskydd, stänkskydd i keramik, rostfria vitvaror, mellanmörkt trägolv, en köksö och orange golv
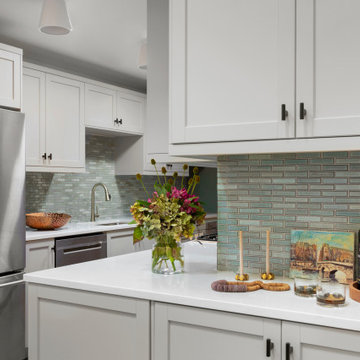
This small townhouse kitchen has no windows (it has a sliding glass door across from the dining nook) and had a limited budget. The owners planned to live in the home for 3-5 more years. The challenge was to update and brighten the space using Ikea cabinets while creating a custom feel with good resale value.
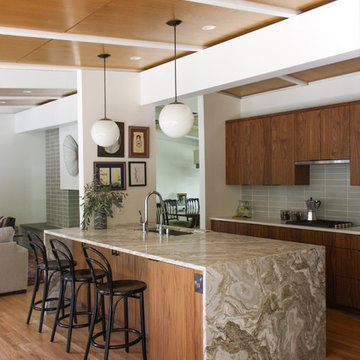
Design + Photos: Leslie Murchie Cascino
Inspiration för ett mellanstort 50 tals beige linjärt beige kök och matrum, med en nedsänkt diskho, släta luckor, skåp i mellenmörkt trä, bänkskiva i kvartsit, grått stänkskydd, stänkskydd i keramik, rostfria vitvaror, mellanmörkt trägolv, en köksö och orange golv
Inspiration för ett mellanstort 50 tals beige linjärt beige kök och matrum, med en nedsänkt diskho, släta luckor, skåp i mellenmörkt trä, bänkskiva i kvartsit, grått stänkskydd, stänkskydd i keramik, rostfria vitvaror, mellanmörkt trägolv, en köksö och orange golv
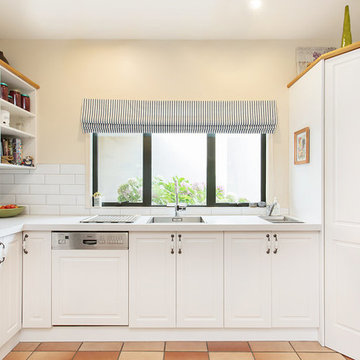
Panelform product used: Durostyle Ellergill doors in Alabaster Satin
Bild på ett avskilt, litet lantligt vit vitt u-kök, med en enkel diskho, luckor med infälld panel, vita skåp, vitt stänkskydd, stänkskydd i keramik, rostfria vitvaror, klinkergolv i terrakotta och orange golv
Bild på ett avskilt, litet lantligt vit vitt u-kök, med en enkel diskho, luckor med infälld panel, vita skåp, vitt stänkskydd, stänkskydd i keramik, rostfria vitvaror, klinkergolv i terrakotta och orange golv
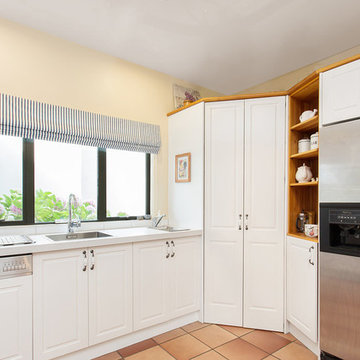
Panelform product used: Durostyle Ellergill doors in Alabaster Satin
Idéer för avskilda, små lantliga vitt u-kök, med en enkel diskho, luckor med infälld panel, vita skåp, vitt stänkskydd, stänkskydd i keramik, rostfria vitvaror, klinkergolv i terrakotta och orange golv
Idéer för avskilda, små lantliga vitt u-kök, med en enkel diskho, luckor med infälld panel, vita skåp, vitt stänkskydd, stänkskydd i keramik, rostfria vitvaror, klinkergolv i terrakotta och orange golv
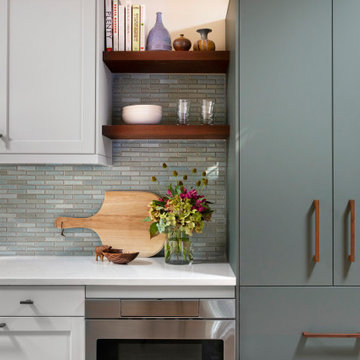
This small townhouse kitchen has no windows (it has a sliding glass door across from the dining nook) and had a limited budget. The owners planned to live in the home for 3-5 more years. The challenge was to update and brighten the space using Ikea cabinets while creating a custom feel with good resale value.
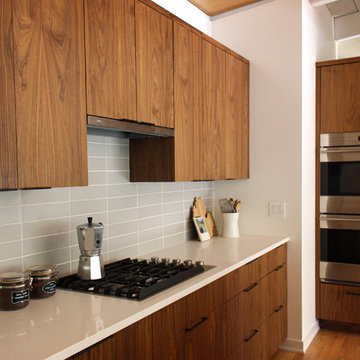
Design + Photos: Leslie Murchie Cascino
Idéer för att renovera ett mellanstort 60 tals beige linjärt beige kök och matrum, med en nedsänkt diskho, släta luckor, skåp i mellenmörkt trä, bänkskiva i kvartsit, grått stänkskydd, stänkskydd i keramik, rostfria vitvaror, mellanmörkt trägolv, en köksö och orange golv
Idéer för att renovera ett mellanstort 60 tals beige linjärt beige kök och matrum, med en nedsänkt diskho, släta luckor, skåp i mellenmörkt trä, bänkskiva i kvartsit, grått stänkskydd, stänkskydd i keramik, rostfria vitvaror, mellanmörkt trägolv, en köksö och orange golv
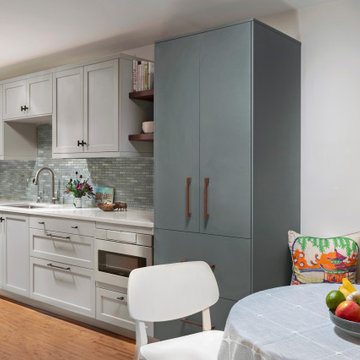
This small townhouse kitchen has no windows (it has a sliding glass door across from the dining nook) and had a limited budget. The owners planned to live in the home for 3-5 more years. The challenge was to update and brighten the space using Ikea cabinets while creating a custom feel with good resale value.
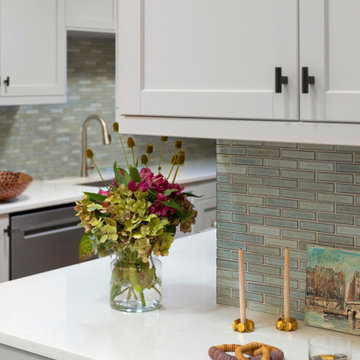
This small townhouse kitchen has no windows (it has a sliding glass door across from the dining nook) and had a limited budget. The owners planned to live in the home for 3-5 more years. The challenge was to update and brighten the space using Ikea cabinets while creating a custom feel with good resale value.
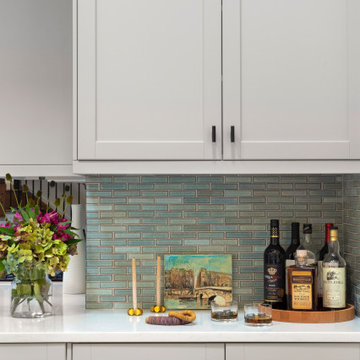
This small townhouse kitchen has no windows (it has a sliding glass door across from the dining nook) and had a limited budget. The owners planned to live in the home for 3-5 more years. The challenge was to update and brighten the space using Ikea cabinets while creating a custom feel with good resale value.
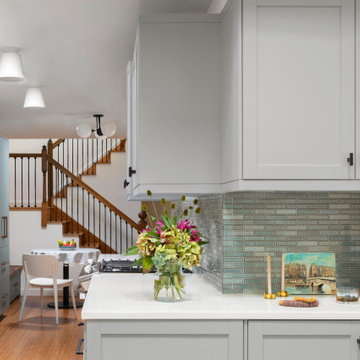
This small townhouse kitchen has no windows (it has a sliding glass door across from the dining nook) and had a limited budget. The owners planned to live in the home for 3-5 more years. The challenge was to update and brighten the space using Ikea cabinets while creating a custom feel with good resale value.
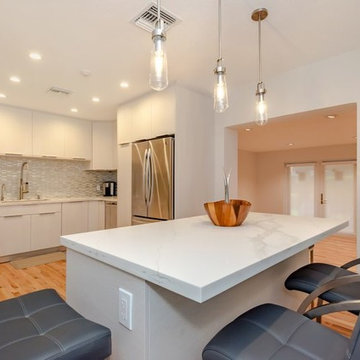
Kitchen project in San Ramon, flat panel white cabinets, glass tile backsplash, quartz counter top, custom small island, engineered floors. timeless look..
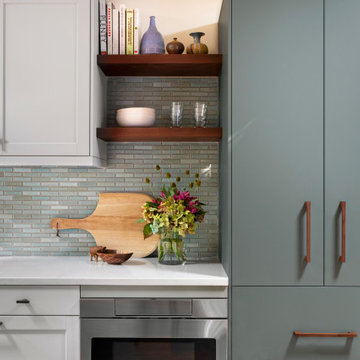
This small townhouse kitchen has no windows (it has a sliding glass door across from the dining nook) and had a limited budget. The owners planned to live in the home for 3-5 more years. The challenge was to update and brighten the space using Ikea cabinets while creating a custom feel with good resale value.
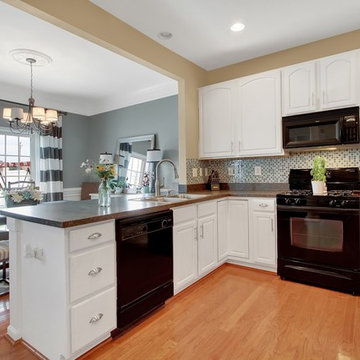
Idéer för ett mellanstort klassiskt kök, med en dubbel diskho, luckor med infälld panel, vita skåp, granitbänkskiva, flerfärgad stänkskydd, stänkskydd i glaskakel, svarta vitvaror, ljust trägolv, en halv köksö och orange golv
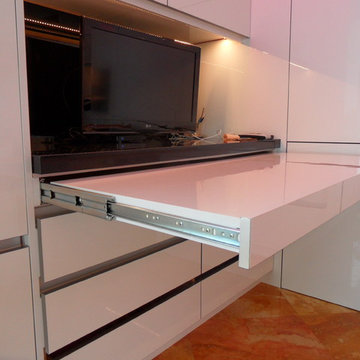
Glass tops with movement inside of the glass. All acrylic cabinet. custom L.E.D lighting throughout the Kitchen. All Servo Drive doors on wall cabinets and a lot of extra accessory hidden behind.
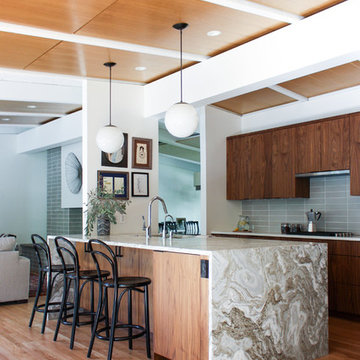
Design + Photos: Leslie Murchie Cascino
Inspiration för ett mellanstort 50 tals beige linjärt beige kök och matrum, med en nedsänkt diskho, släta luckor, skåp i mellenmörkt trä, bänkskiva i kvartsit, grått stänkskydd, stänkskydd i keramik, rostfria vitvaror, mellanmörkt trägolv, en köksö och orange golv
Inspiration för ett mellanstort 50 tals beige linjärt beige kök och matrum, med en nedsänkt diskho, släta luckor, skåp i mellenmörkt trä, bänkskiva i kvartsit, grått stänkskydd, stänkskydd i keramik, rostfria vitvaror, mellanmörkt trägolv, en köksö och orange golv
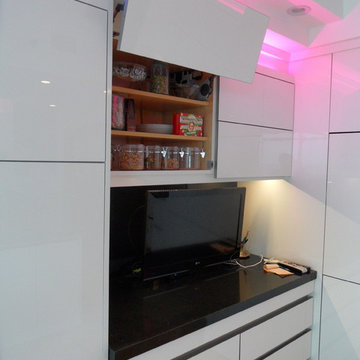
Glass tops with movement inside of the glass. All acrylic cabinet. custom L.E.D lighting throughout the Kitchen. All Servo Drive doors on wall cabinets and a lot of extra accessory hidden behind.
148 foton på kök, med orange golv
5