501 foton på kök, med orange golv
Sortera efter:
Budget
Sortera efter:Populärt i dag
201 - 220 av 501 foton
Artikel 1 av 3
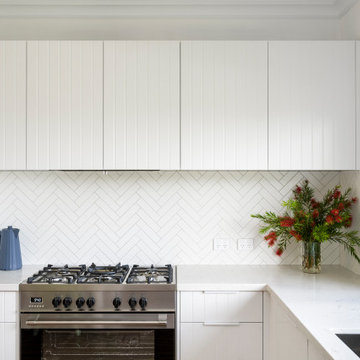
Idéer för att renovera ett mellanstort funkis vit vitt kök, med en nedsänkt diskho, skåp i shakerstil, vita skåp, bänkskiva i kvarts, vitt stänkskydd, stänkskydd i tunnelbanekakel, rostfria vitvaror, mellanmörkt trägolv och orange golv
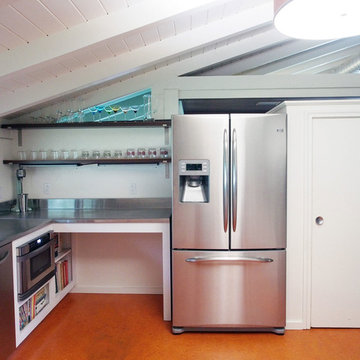
Small bar area with microwave drawer. Photo by Thomas Nguyen.
Inspiration för ett mellanstort funkis u-kök, med en integrerad diskho, släta luckor, vita skåp, bänkskiva i rostfritt stål, stänkskydd med metallisk yta, stänkskydd i tegel, rostfria vitvaror, linoleumgolv och orange golv
Inspiration för ett mellanstort funkis u-kök, med en integrerad diskho, släta luckor, vita skåp, bänkskiva i rostfritt stål, stänkskydd med metallisk yta, stänkskydd i tegel, rostfria vitvaror, linoleumgolv och orange golv
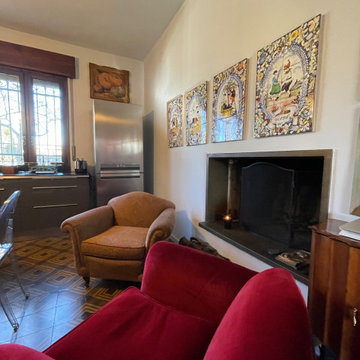
In questa bella cucina la nota dominante sono le belle cementine arancio. Il tavolo rotondo da quattro ha preso il posto di uno più voluminoso che è stato utilizzato nella camera della padrona di casa. Le belle ceramiche con il ciclo delle stagioni sono state collocate sopra il caminetto dalle linea essenziale, così come la credenza ora ospita i libri di cucina e tutto quello che serve per un 'ottima mise en place.
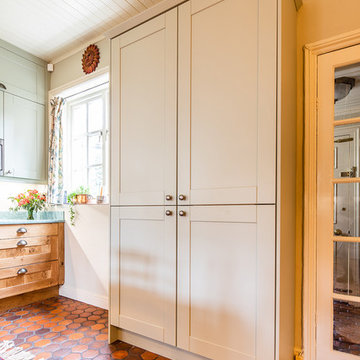
Idéer för att renovera ett mellanstort vintage grön grönt kök, med en dubbel diskho, skåp i shakerstil, skåp i mellenmörkt trä, bänkskiva i glas, flerfärgad stänkskydd, stänkskydd i glaskakel, vita vitvaror, klinkergolv i terrakotta och orange golv
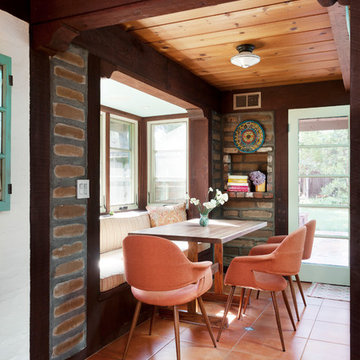
Remodel to a timber frame and adobe brick house originally built from a design by renowned mid-century modern architect Cliff May. We modernized the house – opening walls, bringing in light, converting a garage to a master suite and updating everything – while carefully preserving and restoring the original details of the house. Original adobe bricks, redwood timbers, and patterned tiles and other materials were salvaged and repurposed within the project. Period details such as louvered vents below the window sills were retained and repaired. The kitchen was designed to accommodate very specific wishes of the clients for ease of use and supporting their lifestyle. The original house beautifully interlocks with the landscape and the remodel furthers the indoor-outdoor relationships. New materials are simple and earthy in keeping with the original character of the house. We designed the house to be a calm retreat from the bustle of Silicon Valley.
Photography by Kurt Manley.
https://saikleyarchitects.com/portfolio/cliff-may-adobe-update/
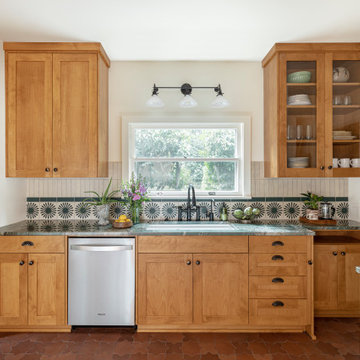
This kitchen in a 1911 Craftsman home has taken on a new life full of color and personality. Inspired by the client’s colorful taste and the homes of her family in The Philippines, we leaned into the wild for this design. The first thing the client told us is that she wanted terra cotta floors and green countertops. Beyond this direction, she wanted a place for the refrigerator in the kitchen since it was originally in the breakfast nook. She also wanted a place for waste receptacles, to be able to reach all the shelves in her cabinetry, and a special place to play Mahjong with friends and family.
The home presented some challenges in that the stairs go directly over the space where we wanted to move the refrigerator. The client also wanted us to retain the built-ins in the dining room that are on the opposite side of the range wall, as well as the breakfast nook built ins. The solution to these problems were clear to us, and we quickly got to work. We lowered the cabinetry in the refrigerator area to accommodate the stairs above, as well as closing off the unnecessary door from the kitchen to the stairs leading to the second floor. We utilized a recycled body porcelain floor tile that looks like terra cotta to achieve the desired look, but it is much easier to upkeep than traditional terra cotta. In the breakfast nook we used bold jungle themed wallpaper to create a special place that feels connected, but still separate, from the kitchen for the client to play Mahjong in or enjoy a cup of coffee. Finally, we utilized stair pullouts by all the upper cabinets that extend to the ceiling to ensure that the client can reach every shelf.
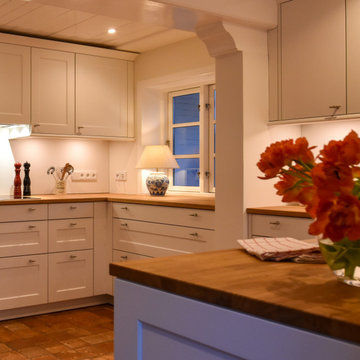
Amrum, die Perle der Nordsee. In den letzten Tagen durften wir ein wunderschönes Küchenprojekt auf Amrum realisieren. SieMatic Küche SE2002RFS in lotusweiss, mit massiver Eichenholz Arbeitsplatte. Edelstahlgriff #179.
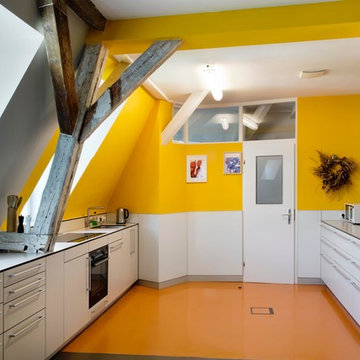
BlauHaus, Rosner
Exempel på ett avskilt, litet modernt vit vitt parallellkök, med släta luckor, vita skåp, laminatbänkskiva, gult stänkskydd, en integrerad diskho, svarta vitvaror och orange golv
Exempel på ett avskilt, litet modernt vit vitt parallellkök, med släta luckor, vita skåp, laminatbänkskiva, gult stänkskydd, en integrerad diskho, svarta vitvaror och orange golv
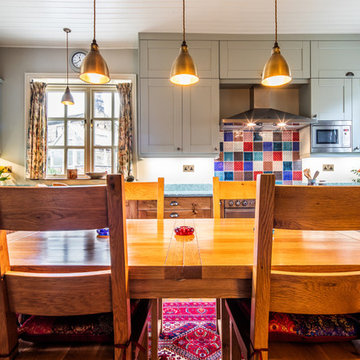
Klassisk inredning av ett mellanstort grön grönt kök, med en dubbel diskho, skåp i shakerstil, skåp i mellenmörkt trä, bänkskiva i glas, flerfärgad stänkskydd, stänkskydd i glaskakel, vita vitvaror, klinkergolv i terrakotta och orange golv
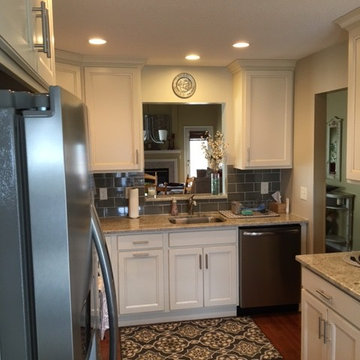
Idéer för ett avskilt, mellanstort klassiskt l-kök, med en undermonterad diskho, luckor med infälld panel, vita skåp, granitbänkskiva, grått stänkskydd, stänkskydd i glaskakel, rostfria vitvaror, mellanmörkt trägolv och orange golv
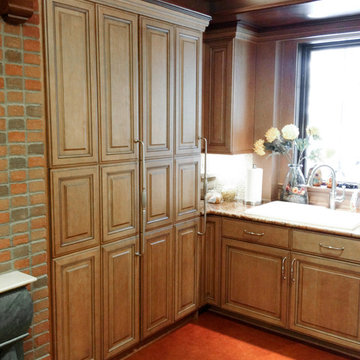
Warmth, strength, texture and taste. This kitchen surely does make an impact with an arched brick ceiling, brick columns and brick walls featuring an inset gas fireplace. The furniture-like base cabinets sit below stained custom cabinets with glass doors and glass apothecary drawers. The appliance lineup includes SubZero Designer Series refrigeration, refrigerator drawers, Wolf range, over the counter microwave, an integrated trash compactor and integrated dishwasher. In this traditional kitchen design, the leather floor and the mahogany beams, crown molding and corbels create a traditional Tuscany feel.
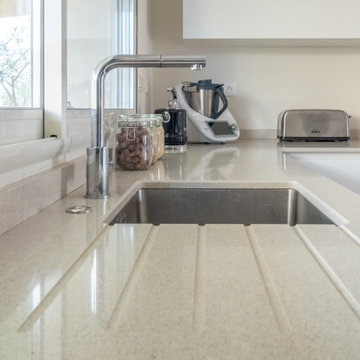
Inredning av ett modernt avskilt, stort beige beige u-kök, med en undermonterad diskho, släta luckor, vita skåp, beige stänkskydd, svarta vitvaror, klinkergolv i terrakotta och orange golv
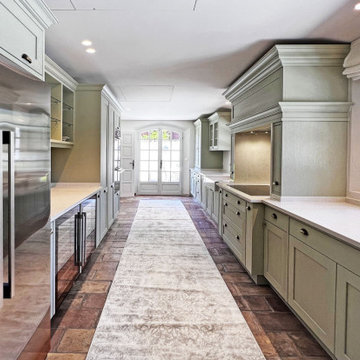
Création d'une cuisine sur mesure, style campagne, porte avec moulures, couleur vert clair et plan de travail en quartz blanc moucheté. Friigo américain, cave à vin, plaque induction,
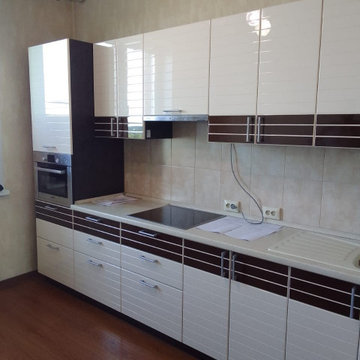
Idéer för ett avskilt, mellanstort modernt beige linjärt kök, med en undermonterad diskho, vita skåp, rosa stänkskydd, stänkskydd i keramik, rostfria vitvaror, laminatgolv och orange golv
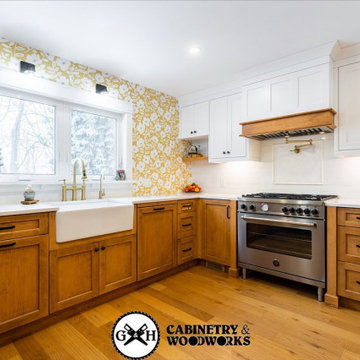
Step into the heart of luxury and functionality with this custom-built kitchen that seamlessly blends classic design elements with modern conveniences. The upper cabinets showcase a timeless V Shaker door style, adorned with pristine white-painted doors that exude elegance and create a bright, airy atmosphere. Complementing this, the base cabinets feature solid maple wood doors with the same V Shaker door style, adding warmth and sophistication to the overall aesthetic.
One of the standout features of this kitchen is the pantry side, where a live-edge countertop takes center stage, introducing a touch of rustic charm and natural beauty. The organic edge of the countertop contrasts beautifully with the sleek and uniform appearance of the other surfaces in the kitchen.
The majority of the kitchen countertops boast a luxurious white quartz finish, imparting a clean and sophisticated look. This choice not only enhances the kitchen's visual appeal but also ensures durability and ease of maintenance.
The appliances in this kitchen are carefully selected to enhance both style and functionality. A panel-ready dishwasher seamlessly integrates with the cabinetry, maintaining a streamlined look. Above the stove, a convenient pot filler is installed, providing an efficient way to fill pots directly on the cooking surface. The apron sink, paired with a stylish gold faucet, becomes a focal point, adding a touch of opulence and personality to the kitchen space.
To complete the ensemble, all handles and knobs are elegantly finished in black, creating a striking contrast against the white cabinetry and countertops. This meticulous attention to detail not only enhances the visual appeal of the kitchen but also ensures a cohesive and sophisticated design. In this custom-built kitchen, every element has been carefully chosen and thoughtfully integrated to create a space that effortlessly combines style and functionality, making it the perfect hub for culinary delights and social gatherings alike.
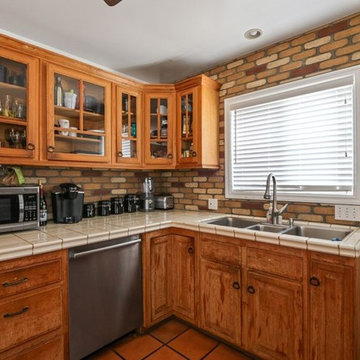
Candy
Klassisk inredning av ett beige beige kök, med en trippel diskho, skåp i shakerstil, skåp i slitet trä, kaklad bänkskiva, flerfärgad stänkskydd, stänkskydd i tegel, rostfria vitvaror, klinkergolv i terrakotta och orange golv
Klassisk inredning av ett beige beige kök, med en trippel diskho, skåp i shakerstil, skåp i slitet trä, kaklad bänkskiva, flerfärgad stänkskydd, stänkskydd i tegel, rostfria vitvaror, klinkergolv i terrakotta och orange golv
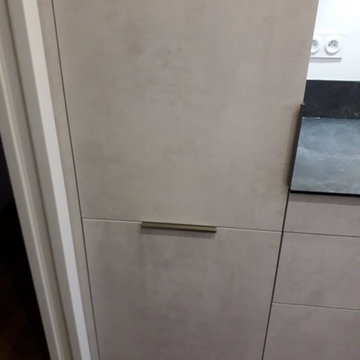
Cuisine compacte parallèle grise et noire
Inspiration för ett avskilt, litet vintage svart svart parallellkök, med en undermonterad diskho, luckor med profilerade fronter, grå skåp, marmorbänkskiva, svart stänkskydd, stänkskydd i marmor, svarta vitvaror, klinkergolv i terrakotta och orange golv
Inspiration för ett avskilt, litet vintage svart svart parallellkök, med en undermonterad diskho, luckor med profilerade fronter, grå skåp, marmorbänkskiva, svart stänkskydd, stänkskydd i marmor, svarta vitvaror, klinkergolv i terrakotta och orange golv
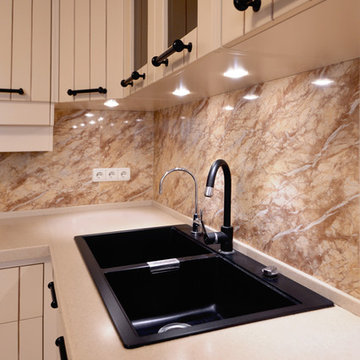
техническая кухня
Exempel på ett avskilt, mellanstort klassiskt beige beige u-kök, med en dubbel diskho, släta luckor, orange skåp, bänkskiva i koppar, orange stänkskydd, stänkskydd i porslinskakel, svarta vitvaror, klinkergolv i keramik och orange golv
Exempel på ett avskilt, mellanstort klassiskt beige beige u-kök, med en dubbel diskho, släta luckor, orange skåp, bänkskiva i koppar, orange stänkskydd, stänkskydd i porslinskakel, svarta vitvaror, klinkergolv i keramik och orange golv
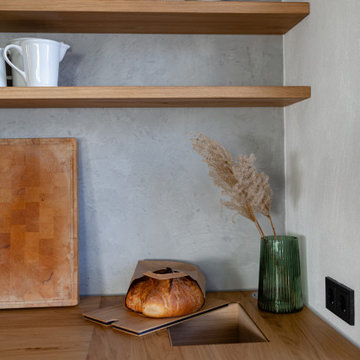
Wie nutze ich eine "tote Ecke" in der Küche? Hier haben wir zum Beispiel einen Brotkorb untergebaut. Das Highlight: Die Maserung läuft mit der Arbeitsplatte durch. Diese Sonderlösung kommt aus unserer Tischlerei.
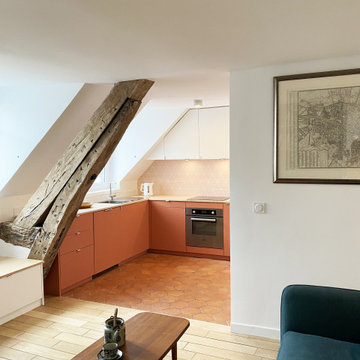
Idéer för mellanstora funkis beige kök, med en undermonterad diskho, luckor med profilerade fronter, orange skåp, beige stänkskydd, rostfria vitvaror, klinkergolv i terrakotta och orange golv
501 foton på kök, med orange golv
11