1 799 foton på kök, med orange skåp och lila skåp
Sortera efter:
Budget
Sortera efter:Populärt i dag
161 - 180 av 1 799 foton
Artikel 1 av 3

Modern luxury meets warm farmhouse in this Southampton home! Scandinavian inspired furnishings and light fixtures create a clean and tailored look, while the natural materials found in accent walls, casegoods, the staircase, and home decor hone in on a homey feel. An open-concept interior that proves less can be more is how we’d explain this interior. By accentuating the “negative space,” we’ve allowed the carefully chosen furnishings and artwork to steal the show, while the crisp whites and abundance of natural light create a rejuvenated and refreshed interior.
This sprawling 5,000 square foot home includes a salon, ballet room, two media rooms, a conference room, multifunctional study, and, lastly, a guest house (which is a mini version of the main house).
Project Location: Southamptons. Project designed by interior design firm, Betty Wasserman Art & Interiors. From their Chelsea base, they serve clients in Manhattan and throughout New York City, as well as across the tri-state area and in The Hamptons.
For more about Betty Wasserman, click here: https://www.bettywasserman.com/
To learn more about this project, click here: https://www.bettywasserman.com/spaces/southampton-modern-farmhouse/
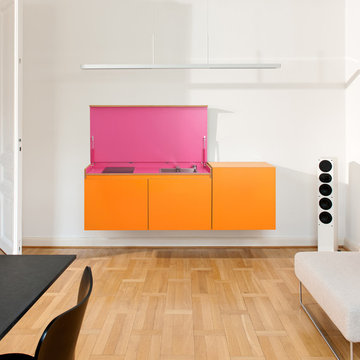
miniki – the invisible kitchen disguised as an elegant sideboard
miniki is the first kitchen system that transforms into an elevated sideboard after use. There is nothing there to betray the actual function of this piece of furniture. So the surprise is even greater when a fully functional kitchen is revealed after it’s opened. When miniki was designed, priority was given not only to an elegant form but above all to functionality and absolute practicality for everyday use. All the requirements of a kitchen are organized into the smallest of spaces. And space is often at a premium.
Different modules are available to match all individual requirements. These modules can be combined to suit all tastes and so provide the perfect kitchen for all purposes. There are kitchens for all requirements – from the mini-kitchen with just one sink and some storage room for small offices to kitchenettes with, for instance, a fridge and two cooking zones, or a fully equipped eat-in kitchen with the full range of functions. This makes miniki a flexible, versatile, multi-purpose kitchen system. Simple to assemble and with its numerous combination options, the modules can be adapted swiftly and easily to any kind of setting.
miniki facts
module miniki
: 3 modules – mk 1, mk 2, mk 3
: module dimensions 120 x 60 x 60 cm / 60 x 60 x 60 cm (H x W x D)
: birch plywood with HPL laminate and sealed edges
: 15 colors
: mk 1 from 4,090 EUR (net plus devices)
: mk 3 from 1,260 EUR (net)
For further information see http://miniki.eu/en/home.html
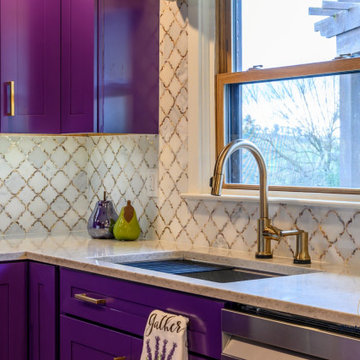
A custom designed kitchen for a client who loves purple.
Inredning av ett litet u-kök, med lila skåp, bänkskiva i kvarts, stänkskydd i marmor, klinkergolv i porslin och en köksö
Inredning av ett litet u-kök, med lila skåp, bänkskiva i kvarts, stänkskydd i marmor, klinkergolv i porslin och en köksö
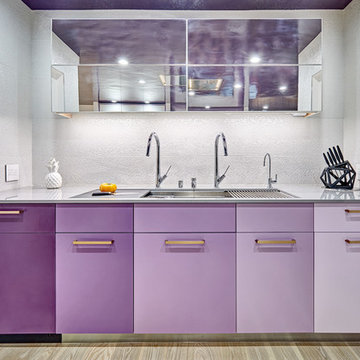
What used to be a cramped and dark space with mustard linoleum floors and 360 degrees of wood paneling, has become a sleek and modern reflection of a home owner’s courage and passion for living the dream. Flat panel cabinet doors and a kidney shaped island table give an appreciative nod towards mid-century aesthetics. Intentional design choices and current technology such as the recessed range hood and The Galley workstation assures the new space will function to the highest degree. Storage is plentiful between all of the large drawers and deep cabinets, the metal tambour cabinet houses all of the smaller appliances. The multi-tiered island showcases a variety of colors and textures working in perfect harmony. The higher side faces the doorway to the kitchen and acts as a bit of visual separation between it and the Entry. Dekton counters are the perfect maintenance free surface.
A fitting and affectionate tribute to a brilliant musician.
Photo credit: Fred Donham of PhotographerLink
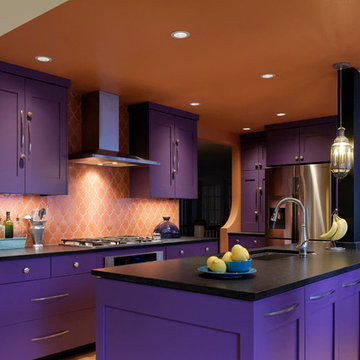
This Large kitchen makes great use of it's space with a large island and cabinets that surround the perimeter.
Bild på ett avskilt, stort medelhavsstil svart svart l-kök, med en undermonterad diskho, skåp i shakerstil, lila skåp, bänkskiva i kvarts, orange stänkskydd, stänkskydd i keramik, rostfria vitvaror, ljust trägolv, en köksö och brunt golv
Bild på ett avskilt, stort medelhavsstil svart svart l-kök, med en undermonterad diskho, skåp i shakerstil, lila skåp, bänkskiva i kvarts, orange stänkskydd, stänkskydd i keramik, rostfria vitvaror, ljust trägolv, en köksö och brunt golv
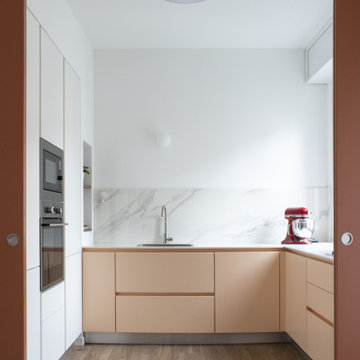
Foto på ett avskilt, mellanstort funkis vit u-kök, med en nedsänkt diskho, luckor med profilerade fronter, orange skåp, kaklad bänkskiva, vitt stänkskydd, stänkskydd i keramik, rostfria vitvaror, klinkergolv i keramik och brunt golv
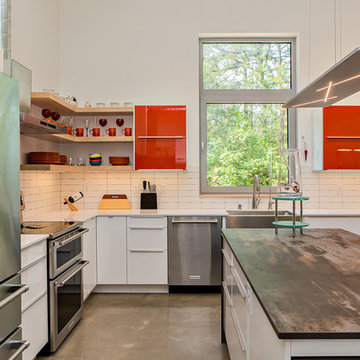
Iman Woods
Bild på ett mellanstort funkis flerfärgad flerfärgat kök, med en rustik diskho, släta luckor, orange skåp, bänkskiva i kvarts, vitt stänkskydd, stänkskydd i keramik, rostfria vitvaror, betonggolv, en köksö och grått golv
Bild på ett mellanstort funkis flerfärgad flerfärgat kök, med en rustik diskho, släta luckor, orange skåp, bänkskiva i kvarts, vitt stänkskydd, stänkskydd i keramik, rostfria vitvaror, betonggolv, en köksö och grått golv
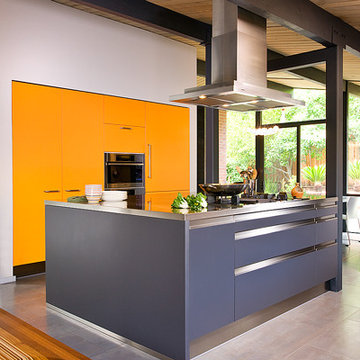
Kitchen, dining and laundry room remodel of a 1973 California archetype - Eichler Home.
Removal of interior partitions opened the kitchen onto the rest of house.
Improved flow of natural light
Improved functionality of work stations and storage capacity
Bright color paired with dark adding a layer of contrast to the original exposed woodwork
Large island serves as cooking station and casual seating bar
Designed to accommodate an aquarium
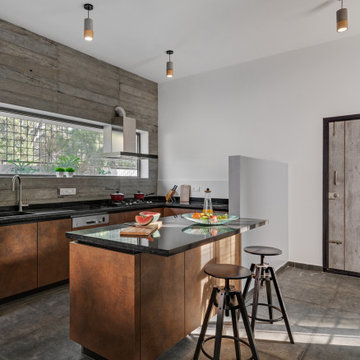
Inspiration för ett mellanstort funkis svart svart u-kök, med en nedsänkt diskho, släta luckor, orange skåp, grått stänkskydd, en halv köksö och grått golv
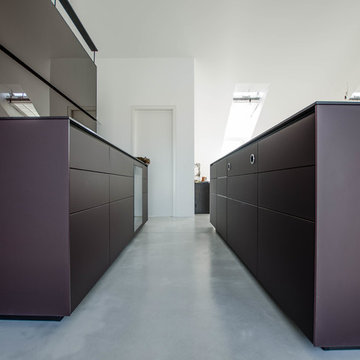
Valcucine New Logica
Inspiration för ett mycket stort funkis lila lila kök, med en enkel diskho, luckor med glaspanel, lila skåp, bänkskiva i glas, glaspanel som stänkskydd, svarta vitvaror, betonggolv, en köksö och grått golv
Inspiration för ett mycket stort funkis lila lila kök, med en enkel diskho, luckor med glaspanel, lila skåp, bänkskiva i glas, glaspanel som stänkskydd, svarta vitvaror, betonggolv, en köksö och grått golv
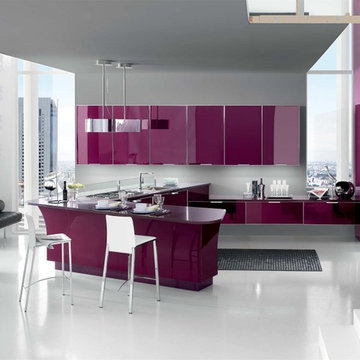
Bold & Vibrant is a look that will inspire!
Idéer för funkis lila u-kök, med en undermonterad diskho, släta luckor, lila skåp, bänkskiva i kvartsit, rostfria vitvaror, en köksö och grått golv
Idéer för funkis lila u-kök, med en undermonterad diskho, släta luckor, lila skåp, bänkskiva i kvartsit, rostfria vitvaror, en köksö och grått golv
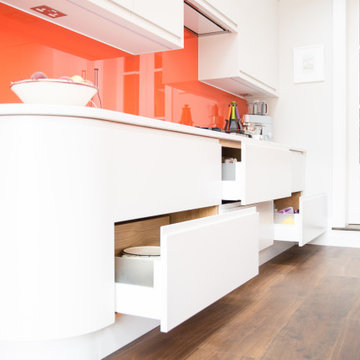
Plug sockets are installed under the wall mounted cupboards to keep a clean line in the vibrant orange glass splashback.
This stunning kitchen utilises the colour orange successfully on the kitchen island, wall mounted seated and splash back, to bring a vibrancy to this uncluttered kitchen / diner.
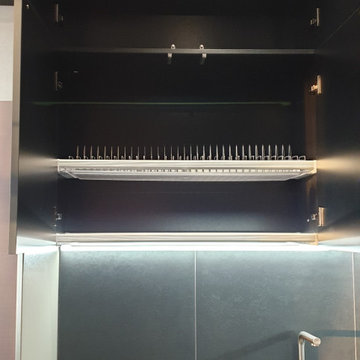
Inspiration för ett stort industriellt svart svart kök, med en undermonterad diskho, luckor med glaspanel, orange skåp, bänkskiva i kvarts, svart stänkskydd, stänkskydd i porslinskakel, svarta vitvaror, mellanmörkt trägolv och orange golv
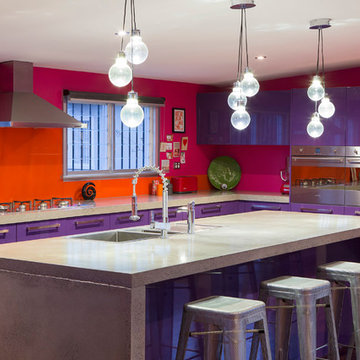
The clients insisted upon bright purple kitchen cupboards. The concrete benchtops contrast with the bright colours.
Inspiration för moderna kök, med släta luckor, rostfria vitvaror, glaspanel som stänkskydd, en nedsänkt diskho, orange stänkskydd och lila skåp
Inspiration för moderna kök, med släta luckor, rostfria vitvaror, glaspanel som stänkskydd, en nedsänkt diskho, orange stänkskydd och lila skåp
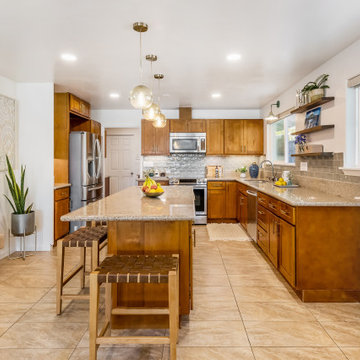
Klassisk inredning av ett stort flerfärgad flerfärgat kök, med en undermonterad diskho, skåp i shakerstil, orange skåp, granitbänkskiva, grönt stänkskydd, stänkskydd i tunnelbanekakel, rostfria vitvaror, travertin golv, en köksö och beiget golv
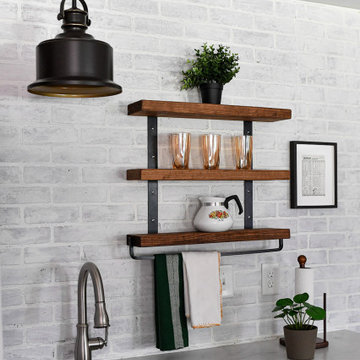
Basement kitchenette space with painted terra-cotta cabinets.
Modern inredning av ett mellanstort grå linjärt grått kök och matrum, med en enkel diskho, luckor med upphöjd panel, orange skåp, laminatbänkskiva, vitt stänkskydd, stänkskydd i tegel, vita vitvaror, klinkergolv i porslin, en köksö och blått golv
Modern inredning av ett mellanstort grå linjärt grått kök och matrum, med en enkel diskho, luckor med upphöjd panel, orange skåp, laminatbänkskiva, vitt stänkskydd, stänkskydd i tegel, vita vitvaror, klinkergolv i porslin, en köksö och blått golv
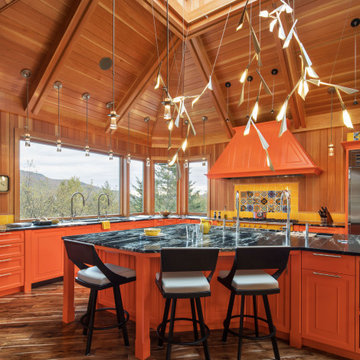
Idéer för att renovera ett mycket stort rustikt kök, med luckor med profilerade fronter, orange skåp och en köksö
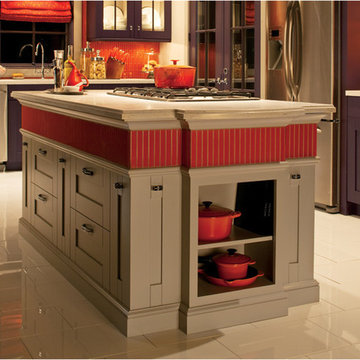
Beautiful bright orange subway tile makes a statement in this modern kitchen. Cabinets in two different colors with stainless steel appliances are given a finished look with bold orange glass mosaic tiles. The tiles are set vertically for a unique twist.
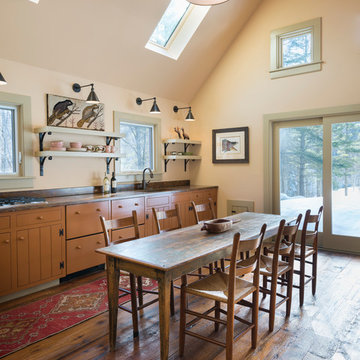
Nat Rea
natrea.com
Exempel på ett lantligt linjärt kök med öppen planlösning, med skåp i shakerstil, orange skåp och bänkskiva i betong
Exempel på ett lantligt linjärt kök med öppen planlösning, med skåp i shakerstil, orange skåp och bänkskiva i betong
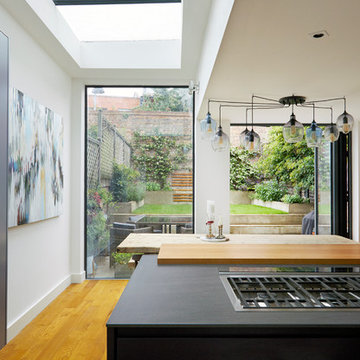
Anna Stathaki
The addition of vast glass panels brings an exceptional amount of light into the space. The uninterrupted panels give the illusion of not just more space, but also open up the interior kitchen/ diner to the outside area. The integrated hob in the island unit, adds luxury and modernity. The strip along the back of the hob is an integrated extractor fan that elegantly elevates when needed. A cantilevered wooden work top creates a brilliant breakfast bar, ideal for feeding the kids on a school morning, or as a drinks bar when guest visit for dinner parties.
1 799 foton på kök, med orange skåp och lila skåp
9