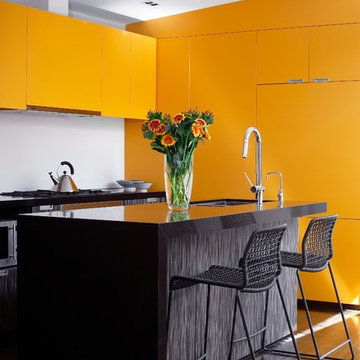5 040 foton på kök, med orange skåp och skåp i rostfritt stål
Sortera efter:
Budget
Sortera efter:Populärt i dag
61 - 80 av 5 040 foton
Artikel 1 av 3

The kitchen's sink area let's the cook talk with his guests. The stainless steel sink is fully integrated with the counter. A higher counter of butcher block is at the end for rolling pasta and cutting cookies. KR+H's Karla Monkevich designed the glass shelving that's framed in the same machine age aesthetic as the other metal components in the kitchen. Our customer wanted large, deep drawers to hold lots of things so top quality, heavy-duty hardware was used and moveable dividers were integrated into the drawers for easy re-organization. Cutouts in the shelving above allow light to flow but keep the kitchen's clutter out of sight from the living room. Builder: DeSimone Brothers / Photography from homeowner

The open kitchen has a stainless steel counter and ebony cabinets.
Idéer för mellanstora funkis kök, med en integrerad diskho, bänkskiva i rostfritt stål, blått stänkskydd, glaspanel som stänkskydd, släta luckor, rostfria vitvaror, en köksö, mörkt trägolv och skåp i rostfritt stål
Idéer för mellanstora funkis kök, med en integrerad diskho, bänkskiva i rostfritt stål, blått stänkskydd, glaspanel som stänkskydd, släta luckor, rostfria vitvaror, en köksö, mörkt trägolv och skåp i rostfritt stål

Eric Straudmeier
Inspiration för ett industriellt linjärt kök med öppen planlösning, med bänkskiva i rostfritt stål, öppna hyllor, en integrerad diskho, skåp i rostfritt stål, vitt stänkskydd, stänkskydd i sten och rostfria vitvaror
Inspiration för ett industriellt linjärt kök med öppen planlösning, med bänkskiva i rostfritt stål, öppna hyllor, en integrerad diskho, skåp i rostfritt stål, vitt stänkskydd, stänkskydd i sten och rostfria vitvaror

Architect: Peter Becker
General Contractor: Allen Construction
Photographer: Ciro Coelho
Inspiration för ett mellanstort medelhavsstil kök, med en nedsänkt diskho, släta luckor, skåp i rostfritt stål, marmorbänkskiva, flerfärgad stänkskydd, stänkskydd i sten, rostfria vitvaror, mörkt trägolv och en köksö
Inspiration för ett mellanstort medelhavsstil kök, med en nedsänkt diskho, släta luckor, skåp i rostfritt stål, marmorbänkskiva, flerfärgad stänkskydd, stänkskydd i sten, rostfria vitvaror, mörkt trägolv och en köksö

Photography by Eduard Hueber / archphoto
North and south exposures in this 3000 square foot loft in Tribeca allowed us to line the south facing wall with two guest bedrooms and a 900 sf master suite. The trapezoid shaped plan creates an exaggerated perspective as one looks through the main living space space to the kitchen. The ceilings and columns are stripped to bring the industrial space back to its most elemental state. The blackened steel canopy and blackened steel doors were designed to complement the raw wood and wrought iron columns of the stripped space. Salvaged materials such as reclaimed barn wood for the counters and reclaimed marble slabs in the master bathroom were used to enhance the industrial feel of the space.
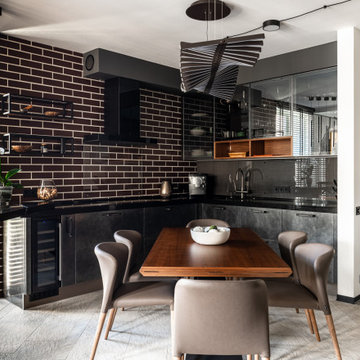
Кухня Industrial – эмаль под металл Grigio Ferro
Витрины – стекло Attico Grey
Открытые полки – шпон мат. Орех Американский
Полки из профильной трубы в отделке эмалью мат. Черного цвета
Брутальные ручки из нержавеющей стали производства Giulia Novars
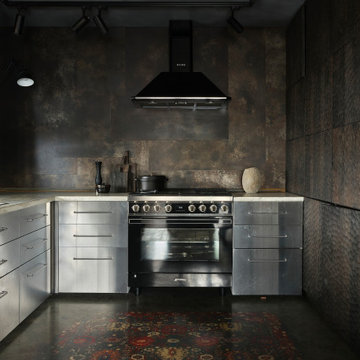
Idéer för ett mellanstort kök, med skåp i rostfritt stål och betonggolv
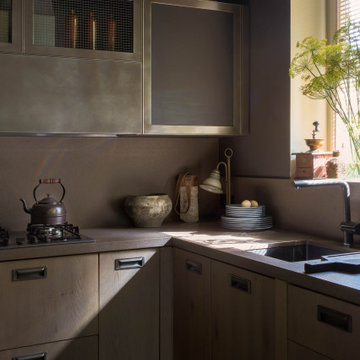
Inspiration för ett litet lantligt grå grått u-kök, med skåp i rostfritt stål, bänkskiva i kvarts, grått stänkskydd och grått golv
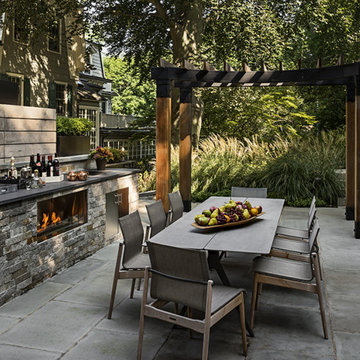
This statement making estate in Rye, New York features an expansive multi-purpose backyard that sits beneath a canopy of trees surrounded by a flourishing grassy landscape. The Kalamazoo Hybrid Fire grill, Signature Series weather-tight cabinetry, and refrigeration are key assets that pull this Rustic look together. This project was designed by Crisp Architects in partnership with Conte and Conte, LLC landscape architects.
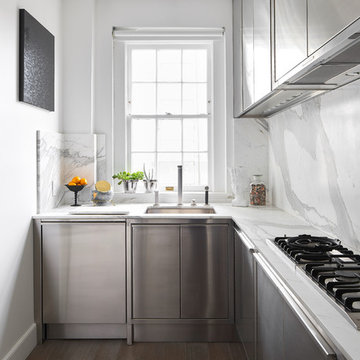
Jonathan Mitchell
Inredning av ett modernt litet vit vitt l-kök, med en undermonterad diskho, släta luckor, skåp i rostfritt stål, vitt stänkskydd, stänkskydd i sten, mörkt trägolv och brunt golv
Inredning av ett modernt litet vit vitt l-kök, med en undermonterad diskho, släta luckor, skåp i rostfritt stål, vitt stänkskydd, stänkskydd i sten, mörkt trägolv och brunt golv
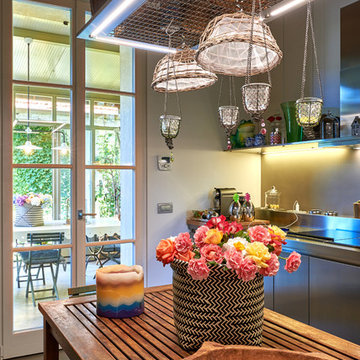
Bild på ett mellanstort funkis linjärt kök och matrum, med släta luckor, skåp i rostfritt stål, bänkskiva i rostfritt stål, vitt stänkskydd, rostfria vitvaror, betonggolv, grått golv och en nedsänkt diskho

A clean modern kitchen designed for an eclectic home with Mediterranean flair. This home was built by Byer Builders within the Houston Oaks Country Club gated community in Hockley, TX. The cabinets feature new mechanical drawer slides that are a touch-to-open drawer with a soft-close feature by Blum.

Cambria
Idéer för ett stort industriellt linjärt kök och matrum, med skåp i rostfritt stål, bänkskiva i kvarts, stänkskydd med metallisk yta, stänkskydd i metallkakel, rostfria vitvaror, klinkergolv i keramik, en köksö, en integrerad diskho, öppna hyllor och grått golv
Idéer för ett stort industriellt linjärt kök och matrum, med skåp i rostfritt stål, bänkskiva i kvarts, stänkskydd med metallisk yta, stänkskydd i metallkakel, rostfria vitvaror, klinkergolv i keramik, en köksö, en integrerad diskho, öppna hyllor och grått golv

The L-shaped island in combination with the stainless steel appliance cube allow for the light to flow through this space entirely. The backdrop of the kitchen houses a steam oven and full height pantry cabinets. The block of Calacatta Oro is the countertop of this island, while a plain sliced black walnut bar top allows for finished dishes to be served to the adjacent dining room. The olive wood ceiling plane serves to unite the kitchen and living room spaces. Photos by Chen + Suchart Studio LLC

Fotografia Joan Altés
Idéer för att renovera ett stort industriellt kök, med släta luckor, skåp i rostfritt stål, flerfärgad stänkskydd, stänkskydd i keramik, rostfria vitvaror, ljust trägolv, en köksö och en nedsänkt diskho
Idéer för att renovera ett stort industriellt kök, med släta luckor, skåp i rostfritt stål, flerfärgad stänkskydd, stänkskydd i keramik, rostfria vitvaror, ljust trägolv, en köksö och en nedsänkt diskho
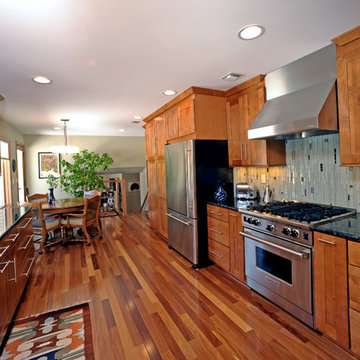
Featuring a GE Advantium convection oven and a Jenn-Aire 36" refrigerator with a bottom freezer. A 30" Wolf four burner gas range is shown with a flanking pan storage and pull out spice rack for the gourmet chef.
As 30" Nouveau Pro wall hood features a modern canopy and maintains the rectangular lines throughout the kitchen.
The homeowner loves the look of a farmhouse / apron front sink with the clean stainless finish to match the other appliances. A Kohler Verity stainless steel sink was selected with an easy-to-use Kohler gooseneck faucet.
Aligning with the homeowner's request for a warmer wood feel, we decided upon maple cabinets in a Praline finish and New Global Exotics Natural Cumaru hardwood flooring extending through the hall to the front entry. The multi colored hardwood floor accentuates the cabinets and adds visual interest through color and contrast.
Additional complimentary features are the Volga Blue granite tops, custom glass tile backsplash, new stainless steel appliances and task lighting under all wall cabinets and behind all cabinets with glass doors.
Long stainless steel bar pulls and the glass tile were used to emphasize the vertical shift in the kitchen appearance and add an artistic flare.
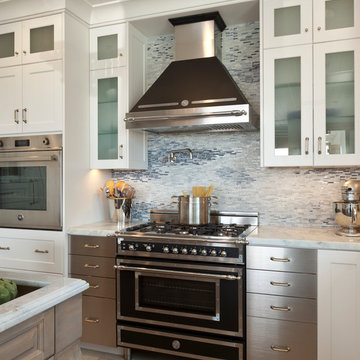
Idéer för vintage kök, med stänkskydd i mosaik, släta luckor, skåp i rostfritt stål, bänkskiva i kvartsit, blått stänkskydd och svarta vitvaror
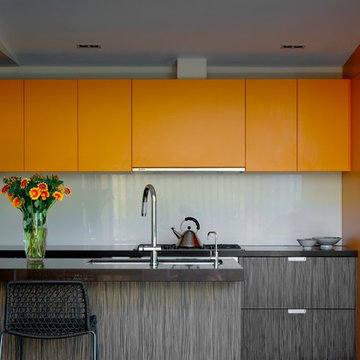
Idéer för funkis kök, med släta luckor, orange skåp och grått stänkskydd

Photography-Hedrich Blessing
Glass House:
The design objective was to build a house for my wife and three kids, looking forward in terms of how people live today. To experiment with transparency and reflectivity, removing borders and edges from outside to inside the house, and to really depict “flowing and endless space”. To construct a house that is smart and efficient in terms of construction and energy, both in terms of the building and the user. To tell a story of how the house is built in terms of the constructability, structure and enclosure, with the nod to Japanese wood construction in the method in which the concrete beams support the steel beams; and in terms of how the entire house is enveloped in glass as if it was poured over the bones to make it skin tight. To engineer the house to be a smart house that not only looks modern, but acts modern; every aspect of user control is simplified to a digital touch button, whether lights, shades/blinds, HVAC, communication/audio/video, or security. To develop a planning module based on a 16 foot square room size and a 8 foot wide connector called an interstitial space for hallways, bathrooms, stairs and mechanical, which keeps the rooms pure and uncluttered. The base of the interstitial spaces also become skylights for the basement gallery.
This house is all about flexibility; the family room, was a nursery when the kids were infants, is a craft and media room now, and will be a family room when the time is right. Our rooms are all based on a 16’x16’ (4.8mx4.8m) module, so a bedroom, a kitchen, and a dining room are the same size and functions can easily change; only the furniture and the attitude needs to change.
The house is 5,500 SF (550 SM)of livable space, plus garage and basement gallery for a total of 8200 SF (820 SM). The mathematical grid of the house in the x, y and z axis also extends into the layout of the trees and hardscapes, all centered on a suburban one-acre lot.
5 040 foton på kök, med orange skåp och skåp i rostfritt stål
4
