37 foton på kök, med orange skåp och stänkskydd i mosaik
Sortera efter:
Budget
Sortera efter:Populärt i dag
21 - 37 av 37 foton
Artikel 1 av 3
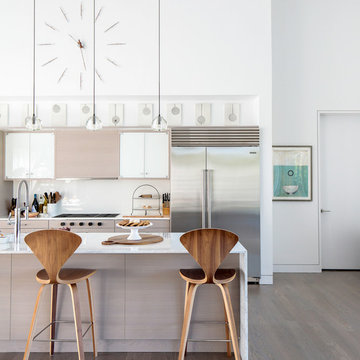
Modern luxury meets warm farmhouse in this Southampton home! Scandinavian inspired furnishings and light fixtures create a clean and tailored look, while the natural materials found in accent walls, casegoods, the staircase, and home decor hone in on a homey feel. An open-concept interior that proves less can be more is how we’d explain this interior. By accentuating the “negative space,” we’ve allowed the carefully chosen furnishings and artwork to steal the show, while the crisp whites and abundance of natural light create a rejuvenated and refreshed interior.
This sprawling 5,000 square foot home includes a salon, ballet room, two media rooms, a conference room, multifunctional study, and, lastly, a guest house (which is a mini version of the main house).
Project Location: Southamptons. Project designed by interior design firm, Betty Wasserman Art & Interiors. From their Chelsea base, they serve clients in Manhattan and throughout New York City, as well as across the tri-state area and in The Hamptons.
For more about Betty Wasserman, click here: https://www.bettywasserman.com/
To learn more about this project, click here: https://www.bettywasserman.com/spaces/southampton-modern-farmhouse/
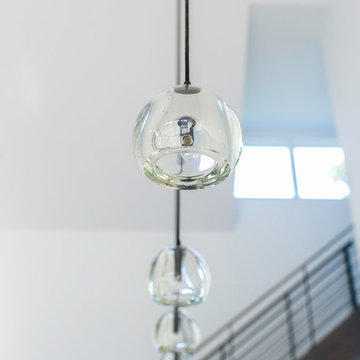
Modern luxury meets warm farmhouse in this Southampton home! Scandinavian inspired furnishings and light fixtures create a clean and tailored look, while the natural materials found in accent walls, casegoods, the staircase, and home decor hone in on a homey feel. An open-concept interior that proves less can be more is how we’d explain this interior. By accentuating the “negative space,” we’ve allowed the carefully chosen furnishings and artwork to steal the show, while the crisp whites and abundance of natural light create a rejuvenated and refreshed interior.
This sprawling 5,000 square foot home includes a salon, ballet room, two media rooms, a conference room, multifunctional study, and, lastly, a guest house (which is a mini version of the main house).
Project Location: Southamptons. Project designed by interior design firm, Betty Wasserman Art & Interiors. From their Chelsea base, they serve clients in Manhattan and throughout New York City, as well as across the tri-state area and in The Hamptons.
For more about Betty Wasserman, click here: https://www.bettywasserman.com/
To learn more about this project, click here: https://www.bettywasserman.com/spaces/southampton-modern-farmhouse/
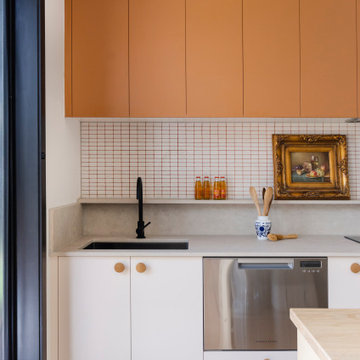
Bild på ett mellanstort eklektiskt gul gult kök, med en undermonterad diskho, släta luckor, orange skåp, träbänkskiva, vitt stänkskydd, stänkskydd i mosaik, rostfria vitvaror, laminatgolv, en köksö och gult golv
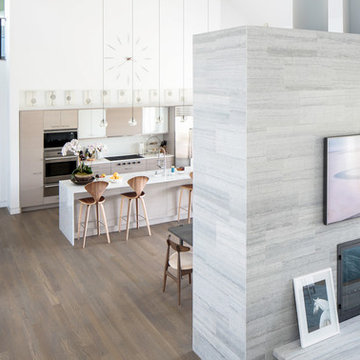
Modern luxury meets warm farmhouse in this Southampton home! Scandinavian inspired furnishings and light fixtures create a clean and tailored look, while the natural materials found in accent walls, casegoods, the staircase, and home decor hone in on a homey feel. An open-concept interior that proves less can be more is how we’d explain this interior. By accentuating the “negative space,” we’ve allowed the carefully chosen furnishings and artwork to steal the show, while the crisp whites and abundance of natural light create a rejuvenated and refreshed interior.
This sprawling 5,000 square foot home includes a salon, ballet room, two media rooms, a conference room, multifunctional study, and, lastly, a guest house (which is a mini version of the main house).
Project Location: Southamptons. Project designed by interior design firm, Betty Wasserman Art & Interiors. From their Chelsea base, they serve clients in Manhattan and throughout New York City, as well as across the tri-state area and in The Hamptons.
For more about Betty Wasserman, click here: https://www.bettywasserman.com/
To learn more about this project, click here: https://www.bettywasserman.com/spaces/southampton-modern-farmhouse/
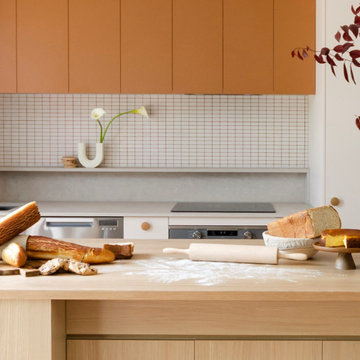
Idéer för mellanstora funkis brunt kök, med en undermonterad diskho, släta luckor, orange skåp, träbänkskiva, vitt stänkskydd, stänkskydd i mosaik, rostfria vitvaror, laminatgolv, en köksö och gult golv
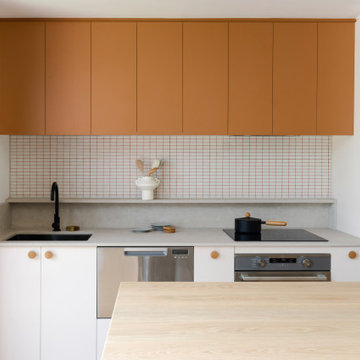
Exempel på ett mellanstort modernt gul gult kök, med en undermonterad diskho, släta luckor, orange skåp, träbänkskiva, vitt stänkskydd, stänkskydd i mosaik, rostfria vitvaror, laminatgolv, en köksö och gult golv
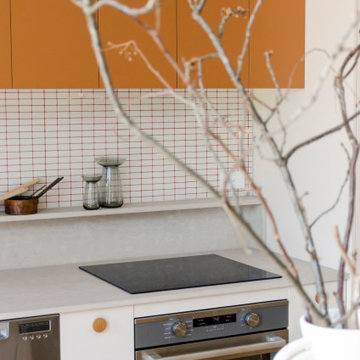
Inredning av ett modernt mellanstort gul gult kök, med en undermonterad diskho, släta luckor, orange skåp, träbänkskiva, vitt stänkskydd, stänkskydd i mosaik, rostfria vitvaror, laminatgolv, en köksö och gult golv
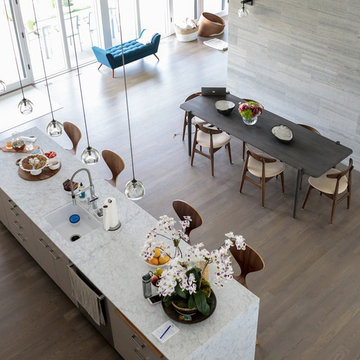
Modern luxury meets warm farmhouse in this Southampton home! Scandinavian inspired furnishings and light fixtures create a clean and tailored look, while the natural materials found in accent walls, casegoods, the staircase, and home decor hone in on a homey feel. An open-concept interior that proves less can be more is how we’d explain this interior. By accentuating the “negative space,” we’ve allowed the carefully chosen furnishings and artwork to steal the show, while the crisp whites and abundance of natural light create a rejuvenated and refreshed interior.
This sprawling 5,000 square foot home includes a salon, ballet room, two media rooms, a conference room, multifunctional study, and, lastly, a guest house (which is a mini version of the main house).
Project Location: Southamptons. Project designed by interior design firm, Betty Wasserman Art & Interiors. From their Chelsea base, they serve clients in Manhattan and throughout New York City, as well as across the tri-state area and in The Hamptons.
For more about Betty Wasserman, click here: https://www.bettywasserman.com/
To learn more about this project, click here: https://www.bettywasserman.com/spaces/southampton-modern-farmhouse/
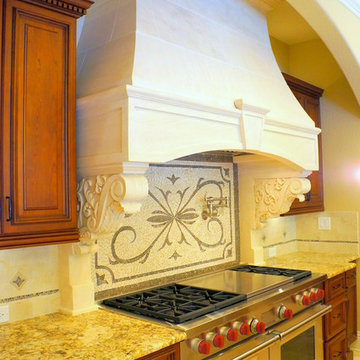
Photo by Milan Sokolovic
Inspiration för stora klassiska kök och matrum, med en dubbel diskho, luckor med upphöjd panel, orange skåp, granitbänkskiva, beige stänkskydd, stänkskydd i mosaik, integrerade vitvaror, travertin golv, en köksö och beiget golv
Inspiration för stora klassiska kök och matrum, med en dubbel diskho, luckor med upphöjd panel, orange skåp, granitbänkskiva, beige stänkskydd, stänkskydd i mosaik, integrerade vitvaror, travertin golv, en köksö och beiget golv
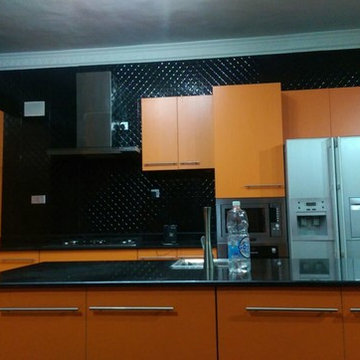
This is a picture of the Old Kitchen,
Idéer för att renovera ett stort 60 tals kök, med en dubbel diskho, släta luckor, orange skåp, marmorbänkskiva, svart stänkskydd, stänkskydd i mosaik, rostfria vitvaror, marmorgolv och en köksö
Idéer för att renovera ett stort 60 tals kök, med en dubbel diskho, släta luckor, orange skåp, marmorbänkskiva, svart stänkskydd, stänkskydd i mosaik, rostfria vitvaror, marmorgolv och en köksö
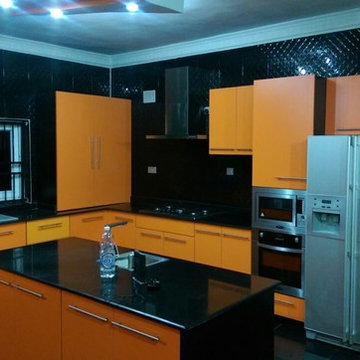
This is a picture of the Old Kitchen,
Idéer för stora 50 tals kök, med en dubbel diskho, släta luckor, orange skåp, marmorbänkskiva, svart stänkskydd, stänkskydd i mosaik, rostfria vitvaror, marmorgolv och en köksö
Idéer för stora 50 tals kök, med en dubbel diskho, släta luckor, orange skåp, marmorbänkskiva, svart stänkskydd, stänkskydd i mosaik, rostfria vitvaror, marmorgolv och en köksö
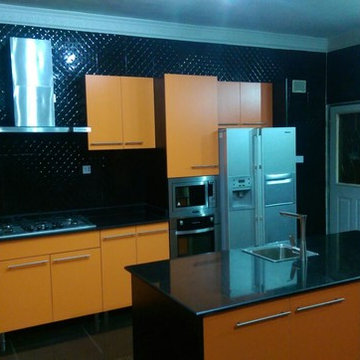
This is a picture of the Old Kitchen,
Idéer för ett stort 50 tals kök, med en dubbel diskho, släta luckor, orange skåp, marmorbänkskiva, svart stänkskydd, stänkskydd i mosaik, rostfria vitvaror, marmorgolv och en köksö
Idéer för ett stort 50 tals kök, med en dubbel diskho, släta luckor, orange skåp, marmorbänkskiva, svart stänkskydd, stänkskydd i mosaik, rostfria vitvaror, marmorgolv och en köksö
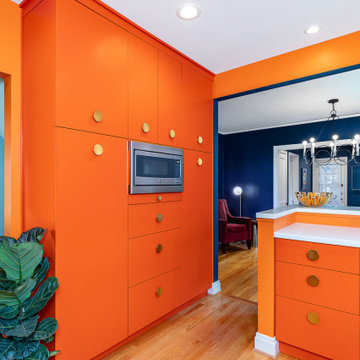
The kitchen in this Ann Arbor home was small and lacking storage. We worked with the homeowners interior designer to create a functional yet creative space. Large windows into the backyard were added to bring in some natural light, and the kitchen reconfigured to create a better workspace.
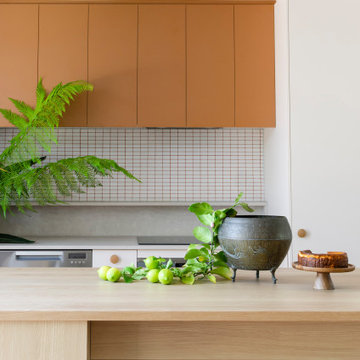
Exempel på ett mellanstort modernt gul gult kök, med en undermonterad diskho, släta luckor, orange skåp, träbänkskiva, vitt stänkskydd, stänkskydd i mosaik, rostfria vitvaror, laminatgolv, en köksö och gult golv
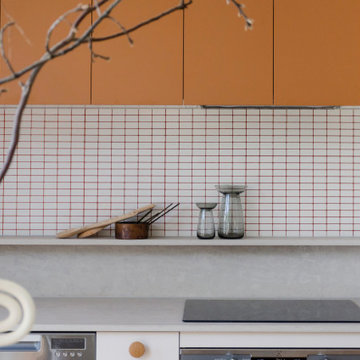
Foto på ett stort funkis rosa kök, med en undermonterad diskho, släta luckor, orange skåp, bänkskiva i betong, vitt stänkskydd, stänkskydd i mosaik, rostfria vitvaror, ljust trägolv, en köksö och gult golv
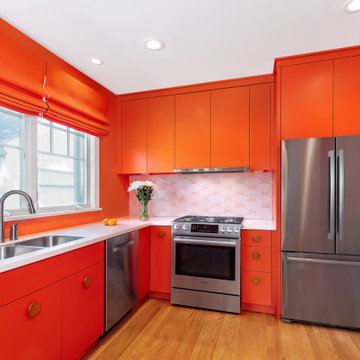
The kitchen in this Ann Arbor home was small and lacking storage. We worked with the homeowners interior designer to create a functional yet creative space. Large windows into the backyard were added to bring in some natural light, and the kitchen reconfigured to create a better workspace.
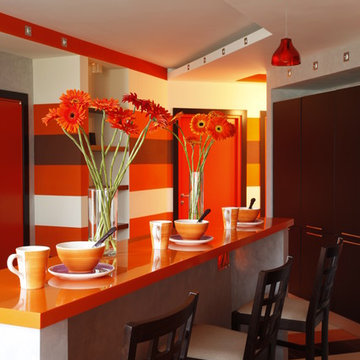
Фото Евгений Кулибаба
Inredning av ett modernt kök, med orange skåp, bänkskiva i koppar, en integrerad diskho, stänkskydd i mosaik och klinkergolv i keramik
Inredning av ett modernt kök, med orange skåp, bänkskiva i koppar, en integrerad diskho, stänkskydd i mosaik och klinkergolv i keramik
37 foton på kök, med orange skåp och stänkskydd i mosaik
2