939 foton på kök, med orange skåp
Sortera efter:
Budget
Sortera efter:Populärt i dag
81 - 100 av 939 foton
Artikel 1 av 2
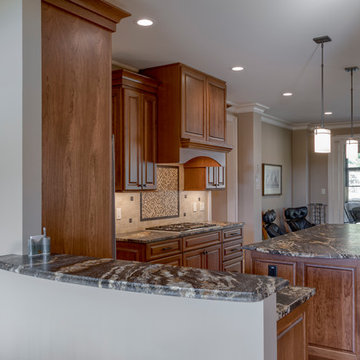
Up on a Hillside, stands a strong and handsome home with many facets and gables. Built to withstand the test of time, the exquisite stone and stylish shakes siding surrounds the exterior and protects the beauty within. The distinguished front door entry with side lights and a transom window stands tall and opens up to high coffered ceilings, a floor to ceiling stone fireplace, stunning glass doors & windows, custom built-ins and an open concept floor plan. The expansive kitchen is graced with a striking leathered granite island, butlers pantry, stainless-steel appliances, fine cabinetry and dining area. Just off the kitchen is an inviting sunroom with a stone fire place and a fantastic EZE Breeze Window System. There is a custom drop-zone built by our team of master carpenters that offers a beautiful point of interest as well as functionality. En suite bathrooms add a sense of luxury to guest bedrooms. The master bedroom has a private sunroom perfect for curling up and reading a book. The luxurious Master Bath exudes tranquility with a large garden tub, custom tile shower, barrel vault ceiling and his & hers granite vanities. The extensively landscaped back yard features tiered rock walls, two gorgeous water features and several spacious outdoor living areas perfect for entertaining friends and enjoying the four seasons of North Carolina.
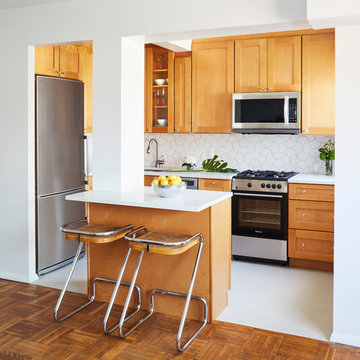
Dylan Chandler photography
Full gut renovation of this kitchen in Brooklyn. Check out the before and afters here! https://mmonroedesigninspiration.wordpress.com/2016/04/12/mid-century-inspired-kitchen-renovation-before-after/
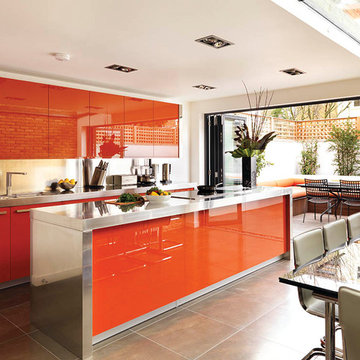
Part of an entire house remodel, this rear extension and side return offers a truly indoor outdoor kitchen, dining experience. Using the same floor both inside and out makes the garden feel a real extension of the kitchen/dining space. Punchy orange units give a bold statement look which together with stainless steel worktops and splashbacks create a super contemporary space.
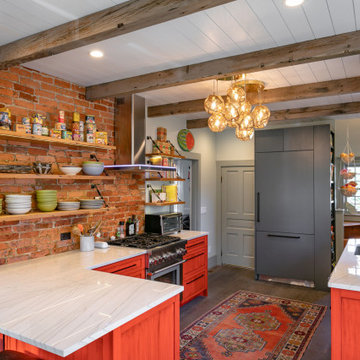
Inredning av ett lantligt vit vitt l-kök, med en undermonterad diskho, skåp i shakerstil, orange skåp, rött stänkskydd, stänkskydd i tegel, integrerade vitvaror, mörkt trägolv, en halv köksö och brunt golv

Idéer för ett stort lantligt svart kök, med orange skåp, flerfärgad stänkskydd, stänkskydd i keramik, en köksö, en integrerad diskho, luckor med infälld panel, svarta vitvaror och beiget golv
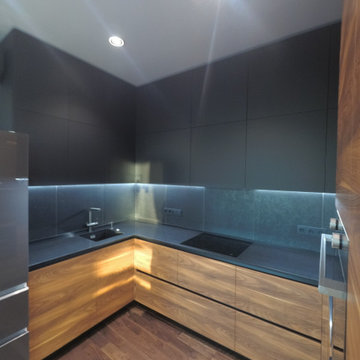
Idéer för stora industriella svart kök, med en undermonterad diskho, luckor med glaspanel, orange skåp, bänkskiva i kvarts, svart stänkskydd, stänkskydd i porslinskakel, svarta vitvaror, mellanmörkt trägolv och orange golv
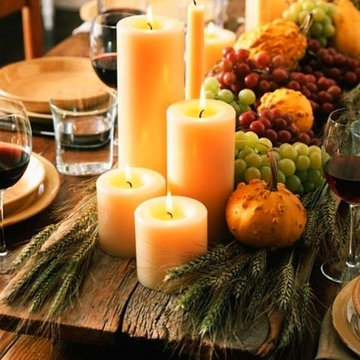
Idéer för att renovera ett litet rustikt kök, med öppna hyllor, orange skåp, gult stänkskydd och stänkskydd i mosaik
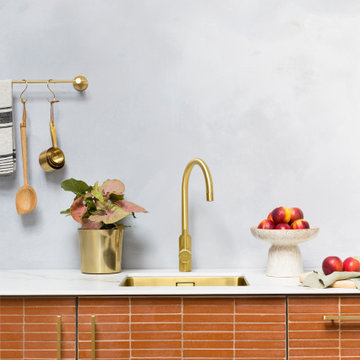
Finally, the perfect kitchen mixer tap to match your cabinet hardware is here. Introducing our Kitchen Mixer Taps collection, available in two contemporary silhouettes and four core finishes.
PORTMAN is the taller, more elegant style of the two, with a beautifully curved swan neck that sits proudly upon kitchen worktops. If you have a spacious kitchen with a sink overlooking a window view, or sat centrally on a kitchen island, PORTMAN is the tap for you.
ARMSTONG is our dynamic, compact tap design for the modern home. Standing shorter than PORTMAN, it has an angular crane shaped neck that looks the part whilst saving space. If your kitchen is on the tighter side, with a sink sitting beneath wall cabinets or head height shelving, ARMSTRONG might just be the tap for you.
Choose from our core range of hardware finishes; Brass, Antique Brass, Matte Black or Stainless Steel. Complement your PORTMAN or ARMSTRONG kitchen mixer tap with your cabinet hardware, or choose a contrasting finish — that's pretty on trend right now, we hear. Better still, select textured spout and handle details that marry-up with your textured hardware. Whether knurled, swirled or smooth, these discreet features won't go unnoticed by guests you'll be proudly hosting.
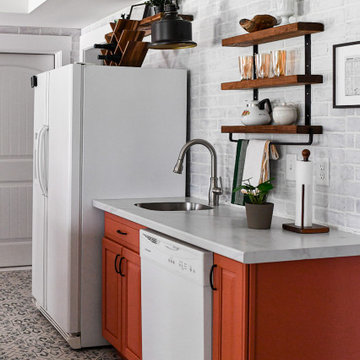
Basement kitchenette space with painted terra-cotta cabinets.
Inredning av ett medelhavsstil mellanstort grå linjärt grått kök och matrum, med en enkel diskho, luckor med upphöjd panel, orange skåp, laminatbänkskiva, vitt stänkskydd, stänkskydd i tegel, vita vitvaror, klinkergolv i porslin, en köksö och blått golv
Inredning av ett medelhavsstil mellanstort grå linjärt grått kök och matrum, med en enkel diskho, luckor med upphöjd panel, orange skåp, laminatbänkskiva, vitt stänkskydd, stänkskydd i tegel, vita vitvaror, klinkergolv i porslin, en köksö och blått golv

This open living/dining/kitchen is oriented around the 45 foot long wall of floor-to-ceiling windows overlooking Lake Champlain. A sunken living room is a cozy place to watch the fireplace or enjoy the lake view.
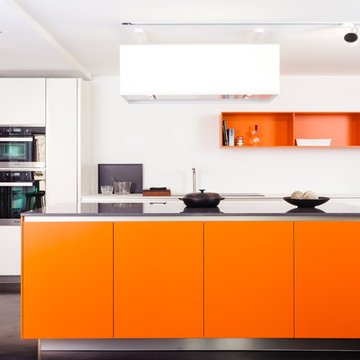
Fotos: David Straßburger www.davidstrassburger.de
Bild på ett stort funkis kök, med släta luckor, orange skåp, betonggolv, en köksö och rostfria vitvaror
Bild på ett stort funkis kök, med släta luckor, orange skåp, betonggolv, en köksö och rostfria vitvaror
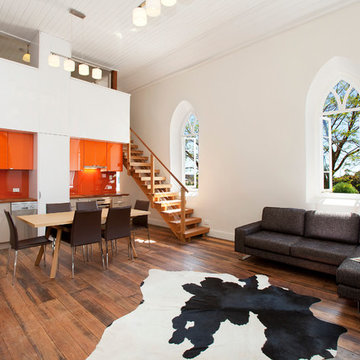
The kitchen divides the main space ans supports the mezzanine bedroom over.
Industriell inredning av ett linjärt kök med öppen planlösning, med en undermonterad diskho, släta luckor, orange skåp, orange stänkskydd, glaspanel som stänkskydd och rostfria vitvaror
Industriell inredning av ett linjärt kök med öppen planlösning, med en undermonterad diskho, släta luckor, orange skåp, orange stänkskydd, glaspanel som stänkskydd och rostfria vitvaror
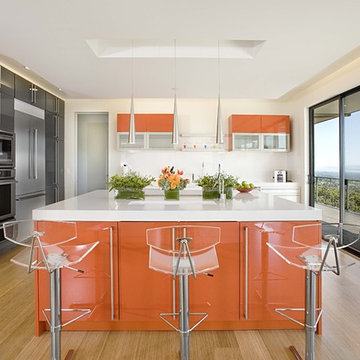
Idéer för att renovera ett funkis kök, med rostfria vitvaror, släta luckor, orange skåp och bambugolv
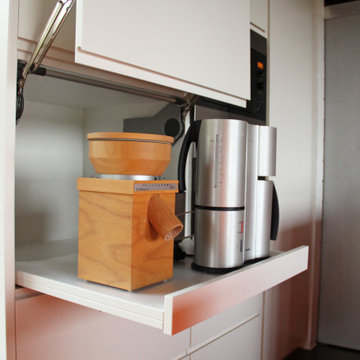
Inspiration för ett mellanstort funkis orange oranget kök, med en undermonterad diskho, släta luckor, orange skåp, bänkskiva i koppar, svarta vitvaror och grått golv
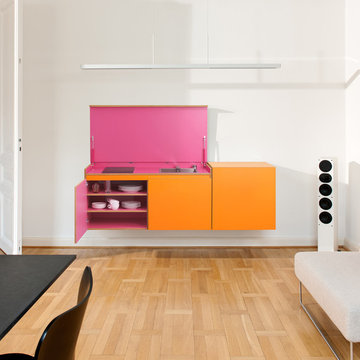
miniki – the invisible kitchen disguised as an elegant sideboard
miniki is the first kitchen system that transforms into an elevated sideboard after use. There is nothing there to betray the actual function of this piece of furniture. So the surprise is even greater when a fully functional kitchen is revealed after it’s opened. When miniki was designed, priority was given not only to an elegant form but above all to functionality and absolute practicality for everyday use. All the requirements of a kitchen are organized into the smallest of spaces. And space is often at a premium.
Different modules are available to match all individual requirements. These modules can be combined to suit all tastes and so provide the perfect kitchen for all purposes. There are kitchens for all requirements – from the mini-kitchen with just one sink and some storage room for small offices to kitchenettes with, for instance, a fridge and two cooking zones, or a fully equipped eat-in kitchen with the full range of functions. This makes miniki a flexible, versatile, multi-purpose kitchen system. Simple to assemble and with its numerous combination options, the modules can be adapted swiftly and easily to any kind of setting.
miniki facts
module miniki
: 3 modules – mk 1, mk 2, mk 3
: module dimensions 120 x 60 x 60 cm / 60 x 60 x 60 cm (H x W x D)
: birch plywood with HPL laminate and sealed edges
: 15 colors
: mk 1 from 4,090 EUR (net plus devices)
: mk 3 from 1,260 EUR (net)
For further information see http://miniki.eu/en/home.html
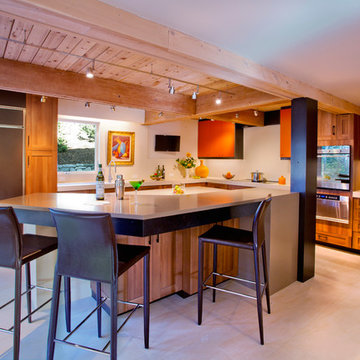
Modern 70's revival kitchen in laminate, solid surface, mahogany and steel.
Idéer för 60 tals l-kök, med öppna hyllor, orange skåp, bänkskiva i kvarts, beige stänkskydd, stänkskydd i sten och integrerade vitvaror
Idéer för 60 tals l-kök, med öppna hyllor, orange skåp, bänkskiva i kvarts, beige stänkskydd, stänkskydd i sten och integrerade vitvaror
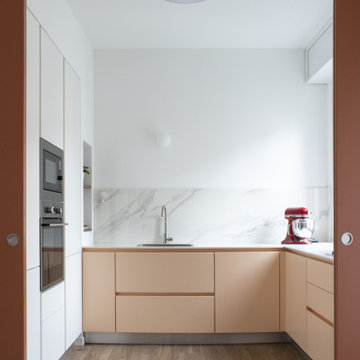
Foto på ett avskilt, mellanstort funkis vit u-kök, med en nedsänkt diskho, luckor med profilerade fronter, orange skåp, kaklad bänkskiva, vitt stänkskydd, stänkskydd i keramik, rostfria vitvaror, klinkergolv i keramik och brunt golv
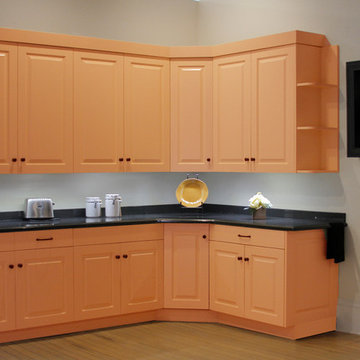
Inspiration för ett avskilt, litet funkis l-kök, med luckor med upphöjd panel, orange skåp, bänkskiva i koppar, svart stänkskydd, stänkskydd i sten och ljust trägolv
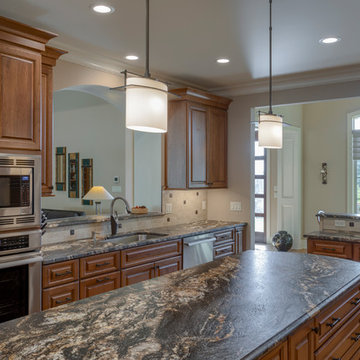
Up on a Hillside, stands a strong and handsome home with many facets and gables. Built to withstand the test of time, the exquisite stone and stylish shakes siding surrounds the exterior and protects the beauty within. The distinguished front door entry with side lights and a transom window stands tall and opens up to high coffered ceilings, a floor to ceiling stone fireplace, stunning glass doors & windows, custom built-ins and an open concept floor plan. The expansive kitchen is graced with a striking leathered granite island, butlers pantry, stainless-steel appliances, fine cabinetry and dining area. Just off the kitchen is an inviting sunroom with a stone fire place and a fantastic EZE Breeze Window System. There is a custom drop-zone built by our team of master carpenters that offers a beautiful point of interest as well as functionality. En suite bathrooms add a sense of luxury to guest bedrooms. The master bedroom has a private sunroom perfect for curling up and reading a book. The luxurious Master Bath exudes tranquility with a large garden tub, custom tile shower, barrel vault ceiling and his & hers granite vanities. The extensively landscaped back yard features tiered rock walls, two gorgeous water features and several spacious outdoor living areas perfect for entertaining friends and enjoying the four seasons of North Carolina.
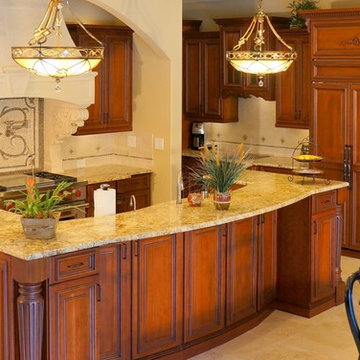
Photo by Milan Sokolovic
Bild på ett stort vintage kök och matrum, med en dubbel diskho, luckor med upphöjd panel, orange skåp, granitbänkskiva, beige stänkskydd, stänkskydd i mosaik, integrerade vitvaror, travertin golv, en köksö och beiget golv
Bild på ett stort vintage kök och matrum, med en dubbel diskho, luckor med upphöjd panel, orange skåp, granitbänkskiva, beige stänkskydd, stänkskydd i mosaik, integrerade vitvaror, travertin golv, en köksö och beiget golv
939 foton på kök, med orange skåp
5