557 foton på kök, med orange skåp
Sortera efter:
Budget
Sortera efter:Populärt i dag
141 - 160 av 557 foton
Artikel 1 av 3
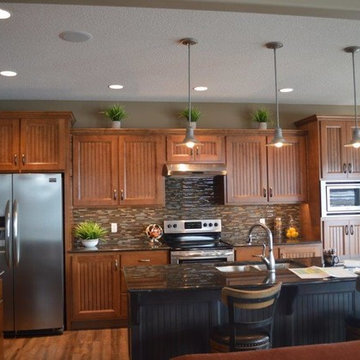
Inspiration för ett mellanstort amerikanskt kök, med en dubbel diskho, luckor med profilerade fronter, orange skåp, bänkskiva i kvartsit, flerfärgad stänkskydd, stänkskydd i keramik, rostfria vitvaror, vinylgolv, en köksö och brunt golv
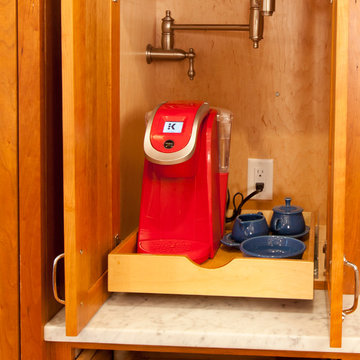
A complete station complete with mug storage (above), coffee maker and tap, and coffee storage drawer below are hidden behind doors.
Idéer för stora lantliga vitt kök, med en undermonterad diskho, luckor med infälld panel, orange skåp, marmorbänkskiva, vitt stänkskydd, stänkskydd i tegel, rostfria vitvaror, mellanmörkt trägolv, en köksö och brunt golv
Idéer för stora lantliga vitt kök, med en undermonterad diskho, luckor med infälld panel, orange skåp, marmorbänkskiva, vitt stänkskydd, stänkskydd i tegel, rostfria vitvaror, mellanmörkt trägolv, en köksö och brunt golv
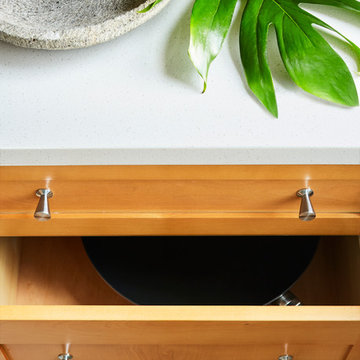
Dylan Chandler photography
Full gut renovation of this kitchen in Brooklyn. Check out the before and afters here! https://mmonroedesigninspiration.wordpress.com/2016/04/12/mid-century-inspired-kitchen-renovation-before-after/
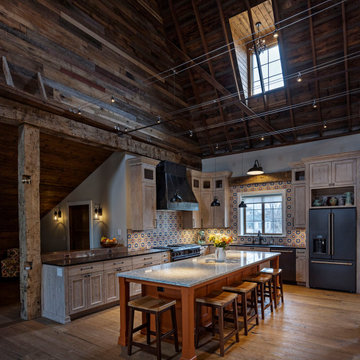
Bild på ett lantligt kök, med orange skåp, flerfärgad stänkskydd, stänkskydd i keramik och en köksö
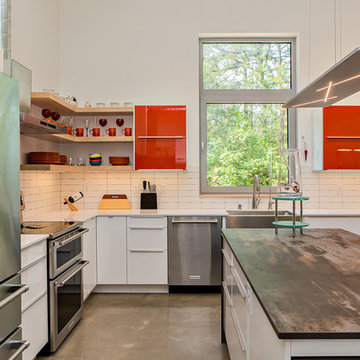
Iman Woods
Bild på ett mellanstort funkis flerfärgad flerfärgat kök, med en rustik diskho, släta luckor, orange skåp, bänkskiva i kvarts, vitt stänkskydd, stänkskydd i keramik, rostfria vitvaror, betonggolv, en köksö och grått golv
Bild på ett mellanstort funkis flerfärgad flerfärgat kök, med en rustik diskho, släta luckor, orange skåp, bänkskiva i kvarts, vitt stänkskydd, stänkskydd i keramik, rostfria vitvaror, betonggolv, en köksö och grått golv
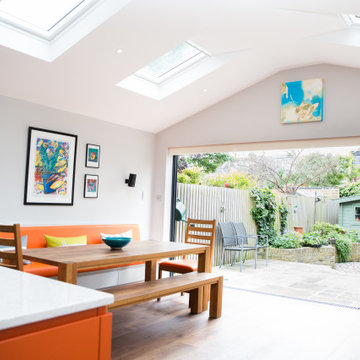
This stunning kitchen utilises the colour orange successfully on the kitchen island, wall mounted seated and splash back, to bring a vibrancy to this uncluttered kitchen / diner. Skylights, a vaulted ceiling from the a frame extension and the large bi-fold doors flood the space with natural light.
Work surfaces are kept clear with the maximum use of bespoke built clever storage.
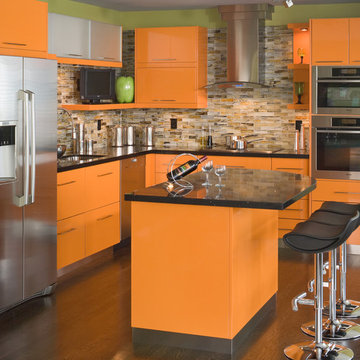
Foto på ett funkis l-kök, med en undermonterad diskho, släta luckor, orange skåp, flerfärgad stänkskydd, stänkskydd i mosaik, rostfria vitvaror, mörkt trägolv och en köksö
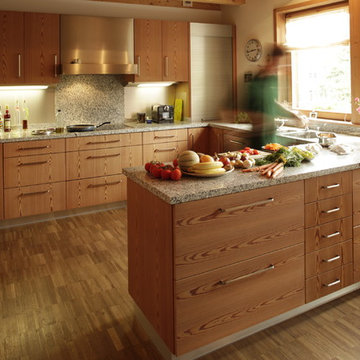
Foto på ett funkis grå kök, med en undermonterad diskho, släta luckor, orange skåp, granitbänkskiva, glaspanel som stänkskydd, rostfria vitvaror, mellanmörkt trägolv, en halv köksö och brunt golv
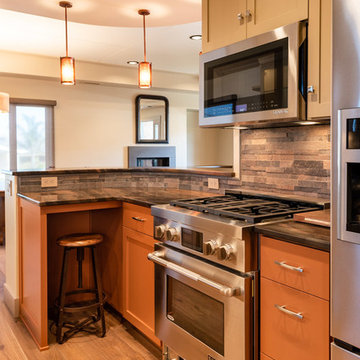
©2018 Sligh Cabinets, Inc. | Custom Cabinetry by Sligh Cabinets, Inc. | Countertops by San Luis Marble
Foto på ett mellanstort amerikanskt flerfärgad kök, med en nedsänkt diskho, skåp i shakerstil, orange skåp, granitbänkskiva, flerfärgad stänkskydd, stänkskydd i stenkakel, rostfria vitvaror, ljust trägolv, en halv köksö och brunt golv
Foto på ett mellanstort amerikanskt flerfärgad kök, med en nedsänkt diskho, skåp i shakerstil, orange skåp, granitbänkskiva, flerfärgad stänkskydd, stänkskydd i stenkakel, rostfria vitvaror, ljust trägolv, en halv köksö och brunt golv
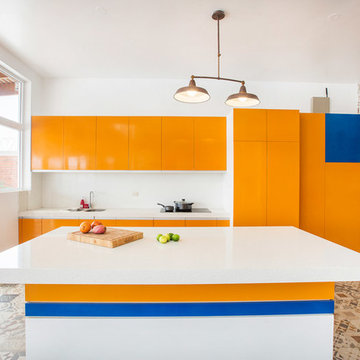
Rodolfo Sotelo
Modern inredning av ett vit vitt parallellkök, med en undermonterad diskho, släta luckor, orange skåp, vitt stänkskydd, integrerade vitvaror, en köksö och flerfärgat golv
Modern inredning av ett vit vitt parallellkök, med en undermonterad diskho, släta luckor, orange skåp, vitt stänkskydd, integrerade vitvaror, en köksö och flerfärgat golv
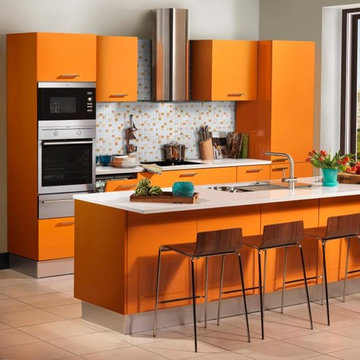
Inredning av ett stort linjärt kök och matrum, med en nedsänkt diskho, släta luckor, orange skåp, granitbänkskiva, flerfärgad stänkskydd, stänkskydd i keramik, rostfria vitvaror, klinkergolv i keramik och en köksö
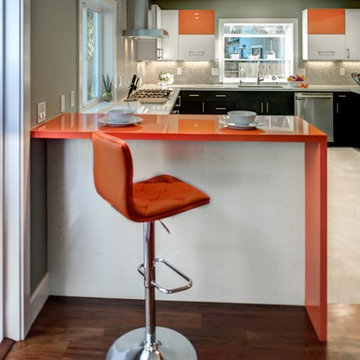
Colors played an integral part in the design of the kitchen. The color orange was strategically and artistically incorporated into the design by using it as a pop of color in only two wall cabinets. It was also extended into the breakfast bar countertop by creating a waterfall edge.
The breakfast bar was also a way to separate the kitchen from the dining room while maintaining an open layout. The raised countertop also created a unique feature looking from within the kitchen and into the dining room. The raised countertop was positioned above the main countertop and cabinets, creating a pocket of space for cell phones and smaller items.
Schedule an appointment with one of our Designers:
http://www.gkandb.com/contact-us/
Designer: Michelle O'Connor
Photography Credit: Treve Johnson
Wall Cabinets: Dura Supreme Cabinetry
Base Cabinets: Dewils Cabinetry
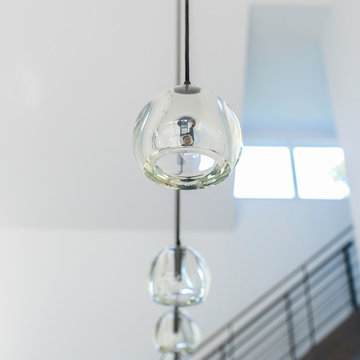
Modern luxury meets warm farmhouse in this Southampton home! Scandinavian inspired furnishings and light fixtures create a clean and tailored look, while the natural materials found in accent walls, casegoods, the staircase, and home decor hone in on a homey feel. An open-concept interior that proves less can be more is how we’d explain this interior. By accentuating the “negative space,” we’ve allowed the carefully chosen furnishings and artwork to steal the show, while the crisp whites and abundance of natural light create a rejuvenated and refreshed interior.
This sprawling 5,000 square foot home includes a salon, ballet room, two media rooms, a conference room, multifunctional study, and, lastly, a guest house (which is a mini version of the main house).
Project Location: Southamptons. Project designed by interior design firm, Betty Wasserman Art & Interiors. From their Chelsea base, they serve clients in Manhattan and throughout New York City, as well as across the tri-state area and in The Hamptons.
For more about Betty Wasserman, click here: https://www.bettywasserman.com/
To learn more about this project, click here: https://www.bettywasserman.com/spaces/southampton-modern-farmhouse/
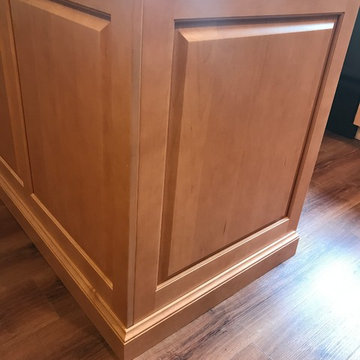
This job is still waiting for the countertops and finishing touches. We removed the soffits and made a better use of space of the area where an unused desk was located. Brookhaven cabinets were used with a light maple stain.
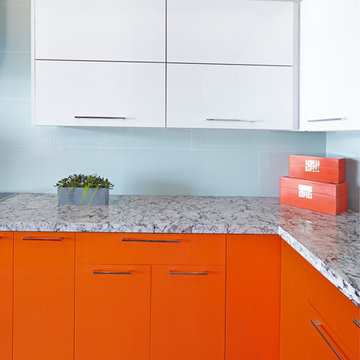
Bild på ett mellanstort funkis kök, med en nedsänkt diskho, släta luckor, orange skåp, marmorbänkskiva, blått stänkskydd, rostfria vitvaror och en köksö
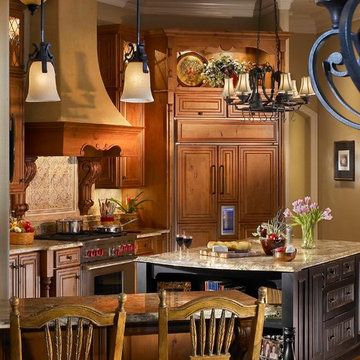
National Award Winning Kitchen in Windermere, FL. This kitchen uses knotty alder cabinetry and black painted maple. Carvings enhance the informal french decor. The antique glass is leaded in a traditional rhomboid pattern by Atlantis Glass Studios Orlando.
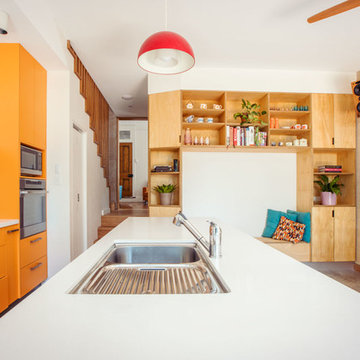
The Marrickville Hempcrete house is an exciting project that shows how acoustic requirements for aircraft noise can be met, without compromising on thermal performance and aesthetics.The design challenge was to create a better living space for a family of four without increasing the site coverage.
The existing footprint has not been increased on the ground floor but reconfigured to improve circulation, usability and connection to the backyard. A mere 35 square meters has been added on the first floor. The result is a generous house that provides three bedrooms, a study, two bathrooms, laundry, generous kitchen dining area and outdoor space on a 197.5sqm site.
This is a renovation that incorporates basic passive design principles combined with clients who weren’t afraid to be bold with new materials, texture and colour. Special thanks to a dedicated group of consultants, suppliers and a ambitious builder working collaboratively throughout the process.
Builder
Nick Sowden - Sowden Building
Architect/Designer
Tracy Graham - Connected Design
Photography
Lena Barridge - The Corner Studio
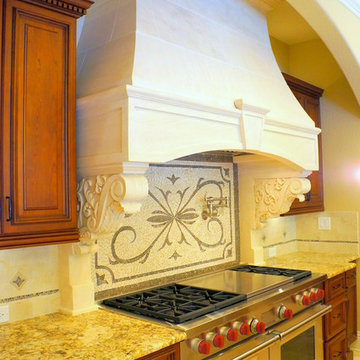
Photo by Milan Sokolovic
Inspiration för stora klassiska kök och matrum, med en dubbel diskho, luckor med upphöjd panel, orange skåp, granitbänkskiva, beige stänkskydd, stänkskydd i mosaik, integrerade vitvaror, travertin golv, en köksö och beiget golv
Inspiration för stora klassiska kök och matrum, med en dubbel diskho, luckor med upphöjd panel, orange skåp, granitbänkskiva, beige stänkskydd, stänkskydd i mosaik, integrerade vitvaror, travertin golv, en köksö och beiget golv
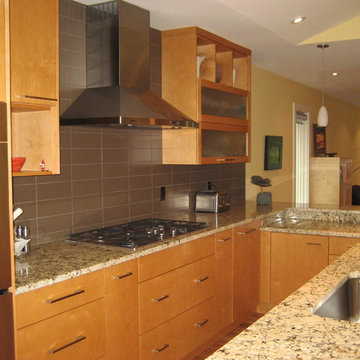
Inspiration för ett funkis kök, med släta luckor, orange skåp, granitbänkskiva, brunt stänkskydd, rostfria vitvaror och en köksö
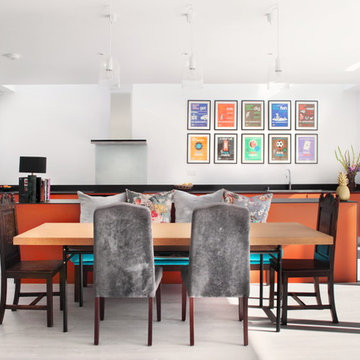
Our client was keen to ensure their personality shone through the kitchen. Their bold characters and love of colour led us to design the kitchen with stunning matt orange cabinetry. The result is quite stunning. Due to the large space, this bold colour choice is fair from overpowering; the light walls and floor, as well as the natural light, provide a wonderful backdrop to implement such a bold tone.
557 foton på kök, med orange skåp
8