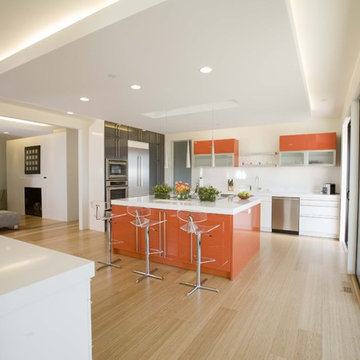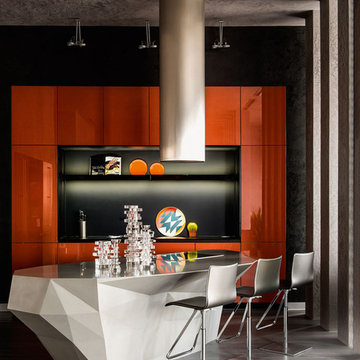1 613 foton på kök, med orange skåp
Sortera efter:
Budget
Sortera efter:Populärt i dag
141 - 160 av 1 613 foton
Artikel 1 av 3
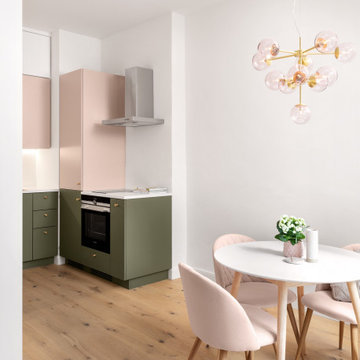
Eine L-förmige Einbauküche schließt den Raum nach hinten ab. Im vorderen Bereich ist Platz für einen Esstisch mit vier Sitzplätzen- bei Bedarf kann ein größerer Tisch in den Wohn / Schlafbereich reinragen. Die Farben sind in hell, rosé gehalten. Das Olivegrün der Unterschränke verankert die Küche im Boden und bildet einen harmonischen Übergang zu den Eichendielen. Die Eichendielen sind 2.40m in der Länge und 18cm in der Breite, leicht sortiert, mit wenigen Einschlüssen, naturgeölt und ungefärbt.
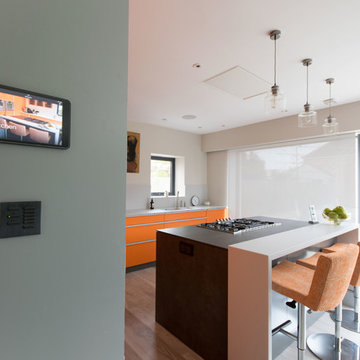
Our client's modern and vibrant Kitchen is the hub of the home and the ideal place for a wall-mounted Apple iPad Mini connected to their Savant control system. The control system looks after the heating, music, security, door access and lighting and shade for the entire house (although they prefer to control the lighting and shade from their stylish Lutron keypads). The control system can also be used via a dedicated Savant remote or their Apple iPhones.
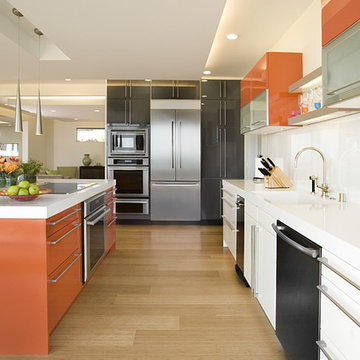
The glass cook top is located on the center island.
Idéer för mellanstora funkis kök, med rostfria vitvaror, en integrerad diskho, släta luckor, orange skåp, vitt stänkskydd, bambugolv och beiget golv
Idéer för mellanstora funkis kök, med rostfria vitvaror, en integrerad diskho, släta luckor, orange skåp, vitt stänkskydd, bambugolv och beiget golv
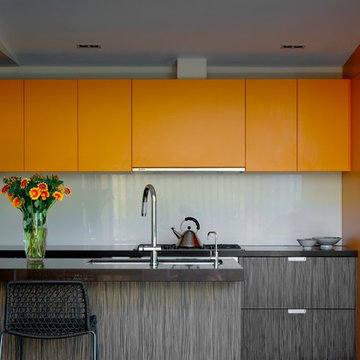
Idéer för funkis kök, med släta luckor, orange skåp och grått stänkskydd
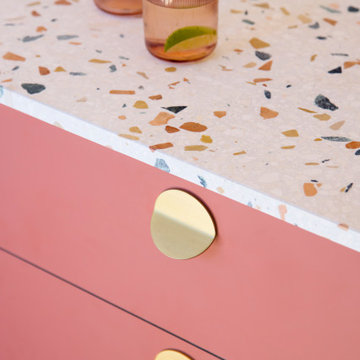
As evenings get darker, introduce a taste of the Mediterranean to your culinary space. Choose cabinets in warm, earthy tones (such as Terra from HUSK's new Natura range), then set it off with confident hardware.
Enter our FOLD Collection. Embracing a shift to statement design details in the kitchen space, this range comprises bold, circular forms that are manufactured from solid sheet brass.
Pack a punch in choosing our surface-mounted pulls, which are installed to sit proudly on cabinet fronts. Or err on the side of discretion with our more subtle edge pulls. Both of equal thickness, these designs feel intentional on contact, plus offer the toasty glow of a lacquered brass finish.
Complete your kitchen scheme with a jewel-toned, resin-based Terrazzo worksurface, then style the space with hand-finished ceramics and low-maintenance plants. What we can't help with is the view of rolling Tuscan hills — sorry.
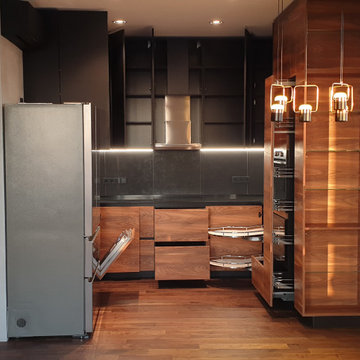
Idéer för ett stort industriellt svart kök, med en undermonterad diskho, luckor med glaspanel, orange skåp, bänkskiva i kvarts, svart stänkskydd, stänkskydd i porslinskakel, svarta vitvaror, mellanmörkt trägolv och orange golv
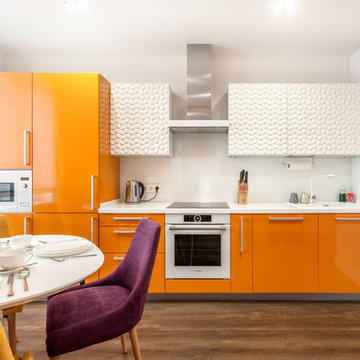
Николай Ковалевский
Idéer för att renovera ett litet funkis vit linjärt vitt kök med öppen planlösning, med vitt stänkskydd, glaspanel som stänkskydd, vita vitvaror, vinylgolv, brunt golv, en nedsänkt diskho, släta luckor, orange skåp och bänkskiva i koppar
Idéer för att renovera ett litet funkis vit linjärt vitt kök med öppen planlösning, med vitt stänkskydd, glaspanel som stänkskydd, vita vitvaror, vinylgolv, brunt golv, en nedsänkt diskho, släta luckor, orange skåp och bänkskiva i koppar
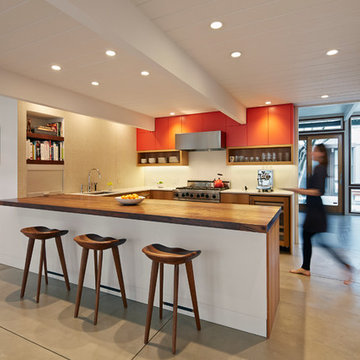
bruce damonte
Foto på ett retro u-kök, med släta luckor, orange skåp, träbänkskiva, rostfria vitvaror och betonggolv
Foto på ett retro u-kök, med släta luckor, orange skåp, träbänkskiva, rostfria vitvaror och betonggolv
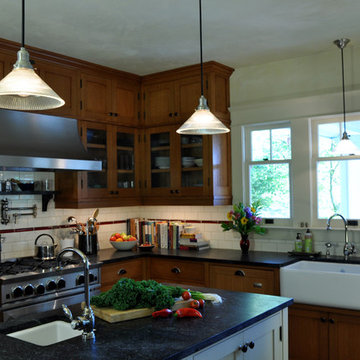
Remodeled Kitchen of ranch style home into Craftsman style classic
Inspiration för stora amerikanska kök, med en rustik diskho, orange skåp, granitbänkskiva, gult stänkskydd, stänkskydd i terrakottakakel, rostfria vitvaror och mellanmörkt trägolv
Inspiration för stora amerikanska kök, med en rustik diskho, orange skåp, granitbänkskiva, gult stänkskydd, stänkskydd i terrakottakakel, rostfria vitvaror och mellanmörkt trägolv
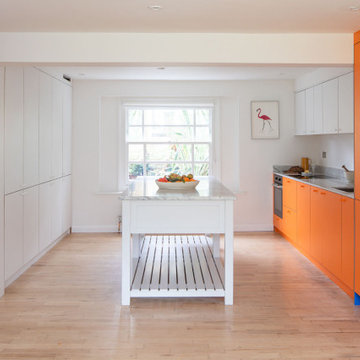
Bright, bold, and wonderful – the Orange Kitchen is a first glance at our Honest range, using our Cotham flat panel door to create a colourful contemporary kitchen.
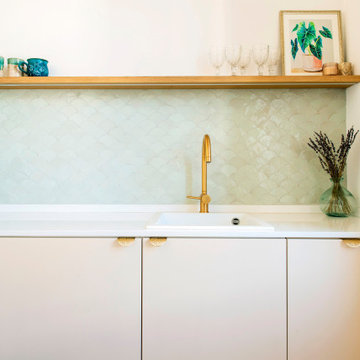
Inspiration för avskilda, små moderna vitt l-kök, med en nedsänkt diskho, släta luckor, bänkskiva i kvarts och stänkskydd i keramik
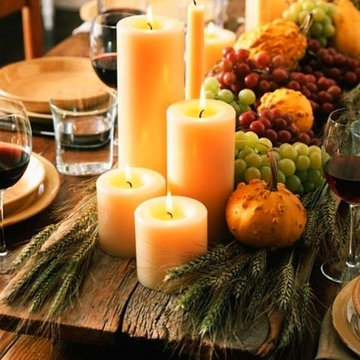
Idéer för att renovera ett litet rustikt kök, med öppna hyllor, orange skåp, gult stänkskydd och stänkskydd i mosaik

The wood flooring wraps up the walls and ceiling in the kitchen creating a "wood womb": A complimentary contrast to the the pink and sea-foam painted custom cabinets, brass hardware, brass backsplash and brass island. Windows were intentionally placed on both ends of the kitchen to create a cozy space.
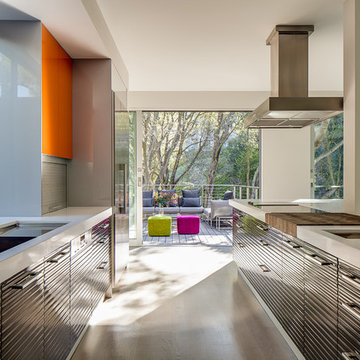
For this remodel in Portola Valley, California we were hired to rejuvenate a circa 1980 modernist house clad in deteriorating vertical wood siding. The house included a greenhouse style sunroom which got so unbearably hot as to be unusable. We opened up the floor plan and completely demolished the sunroom, replacing it with a new dining room open to the remodeled living room and kitchen. We added a new office and deck above the new dining room and replaced all of the exterior windows, mostly with oversized sliding aluminum doors by Fleetwood to open the house up to the wooded hillside setting. Stainless steel railings protect the inhabitants where the sliding doors open more than 50 feet above the ground below. We replaced the wood siding with stucco in varying tones of gray, white and black, creating new exterior lines, massing and proportions. We also created a new master suite upstairs and remodeled the existing powder room.
Architecture by Mark Brand Architecture. Interior Design by Mark Brand Architecture in collaboration with Applegate Tran Interiors.
Lighting design by Luminae Souter. Photos by Christopher Stark Photography.
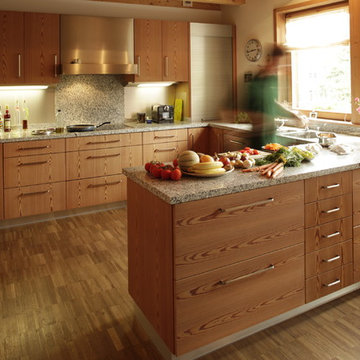
Foto på ett funkis grå kök, med en undermonterad diskho, släta luckor, orange skåp, granitbänkskiva, glaspanel som stänkskydd, rostfria vitvaror, mellanmörkt trägolv, en halv köksö och brunt golv
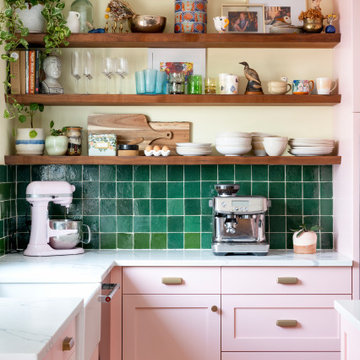
This colorful kitchen included custom Decor painted maple shaker doors in Bella Pink (SW6596). The remodel incorporated removal of load bearing walls, New steal beam wrapped with walnut veneer, Live edge style walnut open shelves. Hand made, green glazed terracotta tile. Red oak hardwood floors. Kitchen Aid appliances (including matching pink mixer). Ruvati apron fronted fireclay sink. MSI Statuary Classique Quartz surfaces. This kitchen brings a cheerful vibe to any gathering.
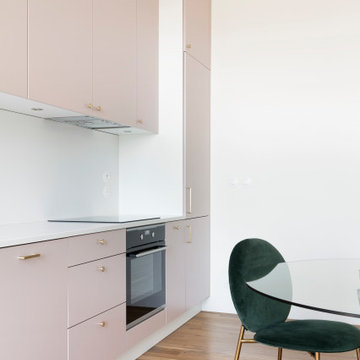
L’objectif principal de ce projet a été de réorganiser entièrement les espaces en insufflant une atmosphère épurée empreinte de poésie, tout en respectant les volumes et l’histoire de la construction, ici celle de Charles Dalmas, le majestueux Grand Palais de Nice. Suite à la dépose de l’ensemble des murs et à la restructuration de la marche en avant, la lumière naturelle a pu s’inviter dans l’ensemble de l’appartement, créant une entrée naturellement lumineuse. Dans le double séjour, la hauteur sous plafond a été conservée, le charme de l’haussmannien s’est invité grâce aux détails architecturaux atypiques comme les corniches, la niche, la moulure qui vient englober les miroirs.
La cuisine, située initialement au fond de l’appartement, est désormais au cœur de celui-ci et devient un véritable lieu de rencontre. Une niche traversante délimite le double séjour de l’entrée et permet de créer deux passages distincts. Cet espace, composé d’une subtile association de lignes orthogonales, trouve son équilibre dans un mélange de rose poudré, de laiton doré et de quartz blanc pur. La table ronde en verre aux pieds laiton doré devient un élément sculptural autour duquel la cuisine s’organise.
L’ensemble des placards est de couleur blanc pur, pour fusionner avec les murs de l’appartement. Les salles de bain sont dans l’ensemble carrelées de zellige rectangulaire blanc, avec une robinetterie fabriqué main en France, des luminaires et des accessoires en finition laiton doré réchauffant ces espaces.
La suite parentale qui remplace l’ancien séjour, est adoucie par un blanc chaud ainsi qu’un parquet en chêne massif posé droit. Le changement de zone est marqué par une baguette en laiton et un sol différent, ici une mosaïque bâton rompu en marbre distinguant l’arrivée dans la salle de bain. Cette dernière a été pensée comme un cocon, refuge de douceur.
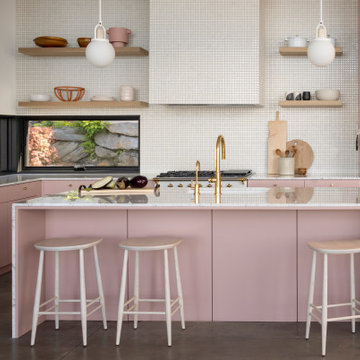
Small white tiles across the back wall of the kitchen create an interesting textural contrast with the smooth painted cabinetry. Interior design by Emily Knudsen Leland. Photography: Andrew Pogue Photography.
1 613 foton på kök, med orange skåp
8
