389 foton på kök, med orange stänkskydd och brunt golv
Sortera efter:
Budget
Sortera efter:Populärt i dag
101 - 120 av 389 foton
Artikel 1 av 3
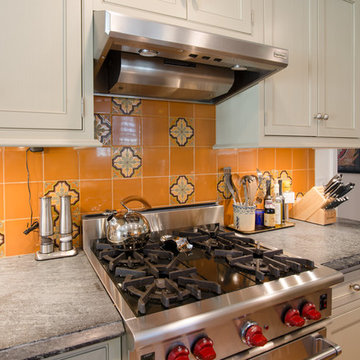
Idéer för vintage grått kök och matrum, med luckor med upphöjd panel, vita skåp, granitbänkskiva, orange stänkskydd, stänkskydd i keramik, rostfria vitvaror, ljust trägolv och brunt golv
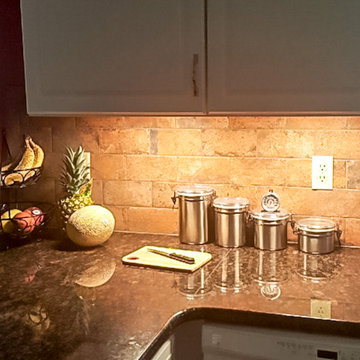
I was asked to bring an old outdated kitchen into this decade. We changed the color of the paint and some smaller details like barstools and valance but the star of the show was the brick-like backsplash that really changed the space for this family.
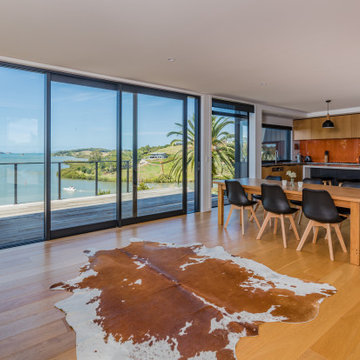
Clean, classic lines in this kitchen contribute to a homely feel and a generous deck invites you to pause and drink in views of sparkling water.
Idéer för ett mellanstort modernt flerfärgad kök, med bänkskiva i koppar, orange stänkskydd, glaspanel som stänkskydd, rostfria vitvaror, mellanmörkt trägolv, en köksö och brunt golv
Idéer för ett mellanstort modernt flerfärgad kök, med bänkskiva i koppar, orange stänkskydd, glaspanel som stänkskydd, rostfria vitvaror, mellanmörkt trägolv, en köksö och brunt golv
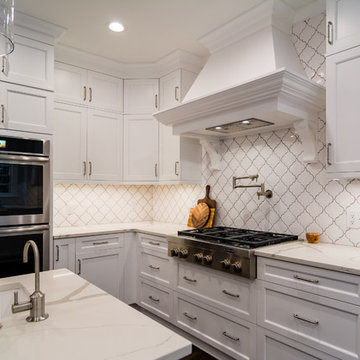
Photos by: ©Milepost Living
Inspiration för ett vintage vit vitt skafferi, med vita skåp, bänkskiva i kvarts, orange stänkskydd, stänkskydd i porslinskakel, rostfria vitvaror, mellanmörkt trägolv, en köksö och brunt golv
Inspiration för ett vintage vit vitt skafferi, med vita skåp, bänkskiva i kvarts, orange stänkskydd, stänkskydd i porslinskakel, rostfria vitvaror, mellanmörkt trägolv, en köksö och brunt golv
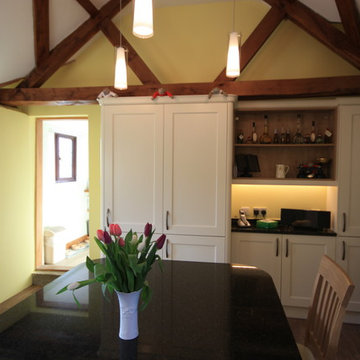
Having moving into their home 10 years ago and inheriting a pine and green kitchen, Mr & Mrs Moody were in need of a change. The top of the wishlist for their new kitchen was a dishwasher, followed by a large central island.
In their previous home in Rainham, our clients had already enjoyed the quality and fine cabinetry from Ream almost 20 years ago. With this in mind, our clients visited the Gillingham showroom and met with Lara, Ream’s Kitchen designer to discuss their requirements and take a look at the clever storage and cabinet options.
“Collaborating with Ream on our kitchen design made the whole process easy” says Mrs Moody. Having research comparable Kitchen retailers, Ream offered value for money as the fitting was including and was coordinated by the Ream team from start to finish.
“We can’t believe its the same room! The installation was outstanding”
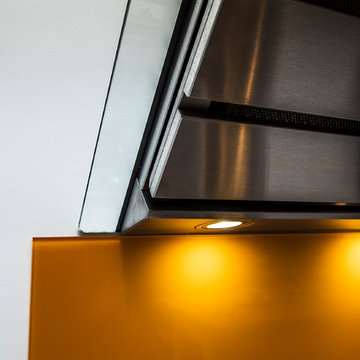
A luxury well-designed family kitchen was desired for a young family in Lymington. Their previous kitchen was tired and dark so they chose the brand new range ‘Minster’ from Mackintosh on the new ‘Graphite’ coloured cabinet. The new cabinet fully co-ordinates with the drawers and accessories making for a real luxury feel. To add a further opulent touch Quartzforms Ma White 20mm worktops were added for an affordable yet durable finish.
The kitchen has been meticulously planned for this busy young, family so that everything has a home and in an accessible fashion. There is a lovely double shelved larder for all the lunchboxes, home baking, cereals, cookbooks, mixers and blenders – helping to keep the kitchen tidy on a day to day basis for organised family living. With further ample wall unit storage for teas, coffees, mugs and biscuits and glassware. In addition, there are wide deep drawers for crockery, cutlery and pans and oven trays to keep them out of site when not in use. A Le mans corner unit has also been fitted for ease of access to the corner keeping the kitchen clutter free. Even the rubbish is hidden with built in double ins for refuse and recycling.
A large American Style, Neff Fridge Freezer has been plumbed in to give ice cold filtered water on tap and Ice cubes on demand with plenty of space for groceries for the family. A double oven has been built in with a gas hob. As the owners are tall a caple extractor fan, sloping in design, is the perfect choice to ensure they don’t bang their head when cooking. Next to the hob are pull out trays for oils, herbs and spices. The integrated Bosch dishwasher makes light work of dirty dishes. An 1810 company undermount stainless steel sink was chosen with the Caple Avel Tap in chrome.
For finishing touches a ‘feature brick tiled wall was added near the dining area along with Moduleo flooring which is comfortable underfoot, modern looking, and so easy to clean. Plus with a 25 year guarantee; for this family was the obvious affordable choice.
The clients are over the moon with how this Kitchen works for their small family of Mum, Dad and two 6 year old children.
Photos by Lia Vittone
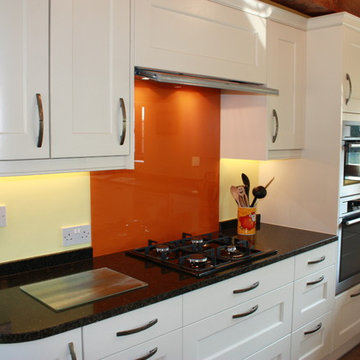
Having moving into their home 10 years ago and inheriting a pine and green kitchen, Mr & Mrs Moody were in need of a change. The top of the wishlist for their new kitchen was a dishwasher, followed by a large central island.
In their previous home in Rainham, our clients had already enjoyed the quality and fine cabinetry from Ream almost 20 years ago. With this in mind, our clients visited the Gillingham showroom and met with Lara, Ream’s Kitchen designer to discuss their requirements and take a look at the clever storage and cabinet options.
“Collaborating with Ream on our kitchen design made the whole process easy” says Mrs Moody. Having research comparable Kitchen retailers, Ream offered value for money as the fitting was including and was coordinated by the Ream team from start to finish.
“We can’t believe its the same room! The installation was outstanding”
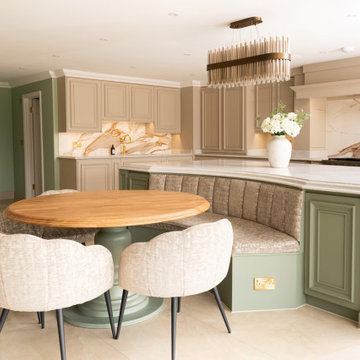
Renovating a home is not for the faint-hearted and when you’re a keen cook, renovating a cottage located in the beautiful British countryside, the kitchen is bound to be at the centre of the project. The brief was to create a spacious, open-plan kitchen for entertaining and cooking delicious meals from a state-of-the-art appliance. Our clients wanted something a little different than the traditional shaker and opted for our Mapesbury handleless design.
At the heart of this neutral-coloured kitchen is an island that transcends its utilitarian purpose with serene aesthetics and flawless functionality. Positioning the appliances, bin solutions and sink area, allowed for the kitchen’s perimeter to include distinctive elements like a breakfast pantry and an exquisite mantel focal point. With the island having a generous surface, this also doubles as a functional workspace and a central hub for social interaction.
The space is equipped with a Wolf 1219mm Dual Fuel Range with 4 Burners, Chargrill & Griddle. This robust stainless steel appliance effortlessly integrates into the large moulding design, guaranteeing a cohesive and efficient cooking workspace. Above is a bespoke hood where a Westin Twin Motor Prime Pro Extractor is installed for ultimate airflow satisfaction.
The complete WOW factor goes into this walk-in pantry, where our furniture makes an additional room, floor-to-ceiling. It’s the most culinary convenience we have ever seen in the corner of an expansive open-plan space!
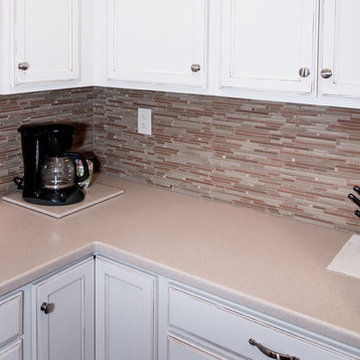
StarMark maple cabinetry in Dove White with Bronze glaze, Corian Aurora countertops, mosaic glass backsplash, Whirlpool white ice appliances with a stainless steel Frigidaire cooktop, Corian sink with Kohler faucet, and vinyl plank flooring.
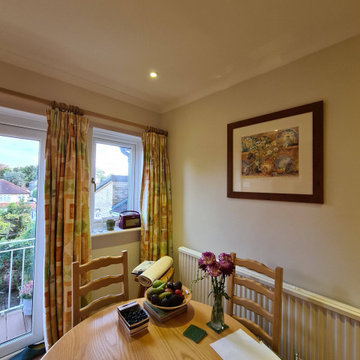
I was decorating this kitchen for my lovely Client in Southfields SW18 - all walls, ceiling, and woodwork have been dustfree sanded, kitchen units masked, and fully protected. floor protected to and everything was decorated in the color chosen by my clients.
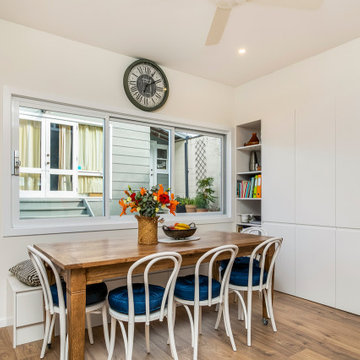
Idéer för ett stort modernt vit kök, med en undermonterad diskho, släta luckor, vita skåp, bänkskiva i kvarts, orange stänkskydd, glaspanel som stänkskydd, rostfria vitvaror, mellanmörkt trägolv och brunt golv
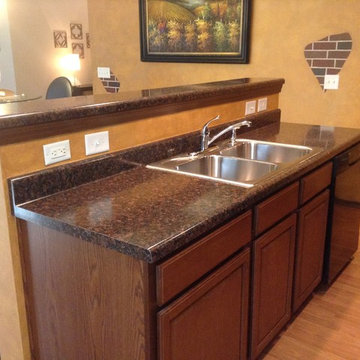
Cozy home located in Monroe, NC. This space has an open concept separated by a large sectional. The walls of the kitchen are faux finished to represent brick and Venetian plaster. Faux finish, design, and photos by Amie Hazel.
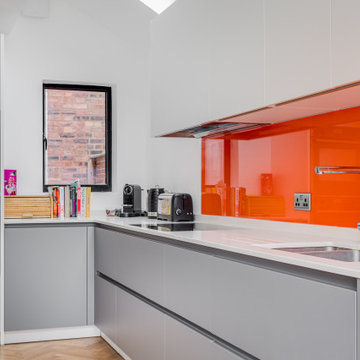
A grey and white handleless kitchen in a London side return extension. The kitchen includes an island with a white Caeserstone quartz worktop,
Idéer för stora funkis vitt kök och matrum, med en nedsänkt diskho, grå skåp, bänkskiva i kvartsit, orange stänkskydd, glaspanel som stänkskydd, färgglada vitvaror, ljust trägolv och brunt golv
Idéer för stora funkis vitt kök och matrum, med en nedsänkt diskho, grå skåp, bänkskiva i kvartsit, orange stänkskydd, glaspanel som stänkskydd, färgglada vitvaror, ljust trägolv och brunt golv
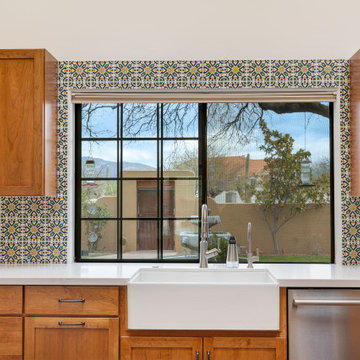
Happy Cinco De Mayo!!! In celebration of this we decided to post a kitchen with a little Spanish flair! What a beautiful kitchen design by Matt!
Exempel på ett mellanstort amerikanskt vit vitt kök, med en rustik diskho, skåp i shakerstil, bruna skåp, bänkskiva i kvarts, orange stänkskydd, stänkskydd i keramik, rostfria vitvaror, betonggolv, en halv köksö och brunt golv
Exempel på ett mellanstort amerikanskt vit vitt kök, med en rustik diskho, skåp i shakerstil, bruna skåp, bänkskiva i kvarts, orange stänkskydd, stänkskydd i keramik, rostfria vitvaror, betonggolv, en halv köksö och brunt golv
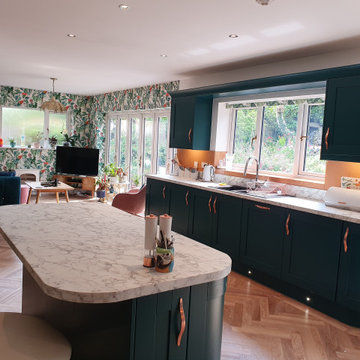
Range: Cambridge
Colour: Blue/Green
Worktops: Laminate
Idéer för att renovera ett stort vintage flerfärgad flerfärgat kök och matrum, med en dubbel diskho, skåp i shakerstil, gröna skåp, laminatbänkskiva, orange stänkskydd, stänkskydd i glaskakel, laminatgolv, en köksö och brunt golv
Idéer för att renovera ett stort vintage flerfärgad flerfärgat kök och matrum, med en dubbel diskho, skåp i shakerstil, gröna skåp, laminatbänkskiva, orange stänkskydd, stänkskydd i glaskakel, laminatgolv, en köksö och brunt golv
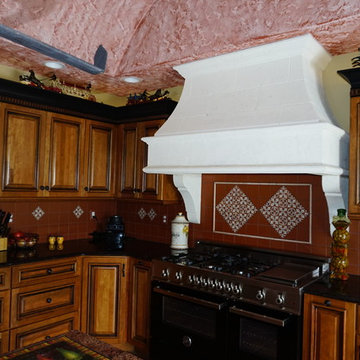
Joanne Kostecky Petito
Closeup of the stone hood, hand made terracotta tile, the black glaze on the cabinets with the black wooden trim on top.
Idéer för stora medelhavsstil kök, med luckor med upphöjd panel, skåp i mellenmörkt trä, granitbänkskiva, orange stänkskydd, stänkskydd i terrakottakakel, rostfria vitvaror, klinkergolv i terrakotta, flera köksöar, en undermonterad diskho och brunt golv
Idéer för stora medelhavsstil kök, med luckor med upphöjd panel, skåp i mellenmörkt trä, granitbänkskiva, orange stänkskydd, stänkskydd i terrakottakakel, rostfria vitvaror, klinkergolv i terrakotta, flera köksöar, en undermonterad diskho och brunt golv
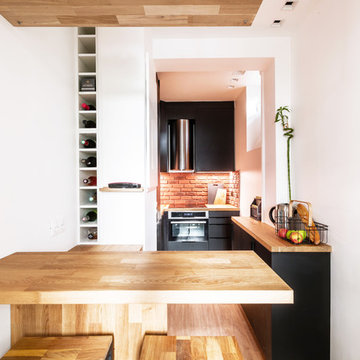
Un bar mutli-fonctions: séparation visuelle pour délimiter le commencement de la cuisine / accueil bar pour les invités / coin dînatoire. Il est volontairement discontinu en partie basse afin de l'alléger le plus possible.
A gauche des rangements casiers à bouteille ont été installés pour combler un trou qui n'avait pas de fonction.
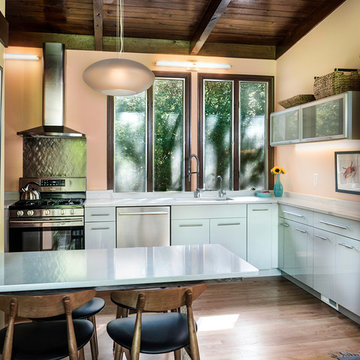
Matthew Burgess Media
Inspiration för mellanstora moderna kök, med en undermonterad diskho, släta luckor, vita skåp, granitbänkskiva, orange stänkskydd, fönster som stänkskydd, rostfria vitvaror, ljust trägolv och brunt golv
Inspiration för mellanstora moderna kök, med en undermonterad diskho, släta luckor, vita skåp, granitbänkskiva, orange stänkskydd, fönster som stänkskydd, rostfria vitvaror, ljust trägolv och brunt golv
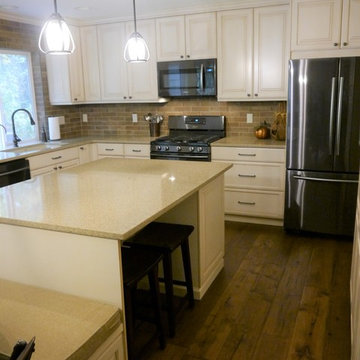
Painted Maple cabinets in White Chocolate with a Tierra glaze, Pental quartz countertops in Creekside, and Bedrosian subway tile backsplash in Urbanity Exposed.
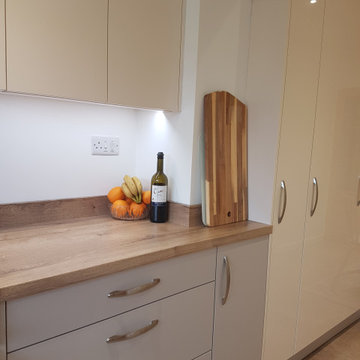
Range: Glacier Gloss & Super Matt
Colour: Jasmine Ivory & Cashmere
Worktops: Duropal Natural Coppice Oak
Inredning av ett modernt avskilt, litet brun brunt u-kök, med en dubbel diskho, släta luckor, beige skåp, laminatbänkskiva, orange stänkskydd, glaspanel som stänkskydd, svarta vitvaror, vinylgolv och brunt golv
Inredning av ett modernt avskilt, litet brun brunt u-kök, med en dubbel diskho, släta luckor, beige skåp, laminatbänkskiva, orange stänkskydd, glaspanel som stänkskydd, svarta vitvaror, vinylgolv och brunt golv
389 foton på kök, med orange stänkskydd och brunt golv
6