4 576 foton på kök, med orange stänkskydd och rosa stänkskydd
Sortera efter:
Budget
Sortera efter:Populärt i dag
141 - 160 av 4 576 foton
Artikel 1 av 3
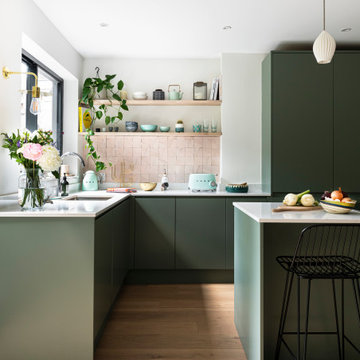
Ce projet a été conçu par l’architecte d’intérieur Sybille Garnier et réalisé par notre agence Londonienne.
Dans cette maison située dans le quartier de Fulham, la cuisine a été repensée dans un esprit pop et particulièrement coloré. La teinte vert forêt des façades John Lewis of Hungerford s’associe à la perfection avec la crédence en zellige rose poudré Mosaic Factory.
Côté coin repas, on adore le travail de coffrage réalisé sur mesure ainsi que le papier peint Isidore Leroy qui s’harmonise avec l’électroménager, la vaisselle et autres objets exposés.
Dans le séjour nous avons habillé l’élégante cheminée de bibliothèques murales fonctionnelles et intégré un coin bureau idéal pour le télétravail.

Inredning av ett retro mellanstort kök, med en nedsänkt diskho, gröna skåp, rosa stänkskydd, stänkskydd i keramik och svarta vitvaror
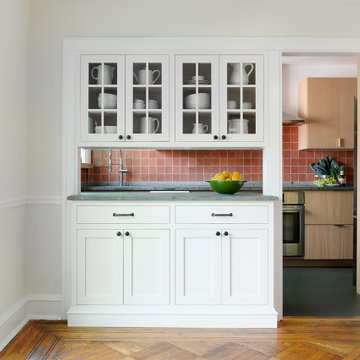
Inspiration för ett avskilt, litet funkis grå grått parallellkök, med en undermonterad diskho, släta luckor, skåp i ljust trä, bänkskiva i täljsten, orange stänkskydd, stänkskydd i keramik, rostfria vitvaror, linoleumgolv, en halv köksö och grått golv

The kitchen in this 50s era cottage, was always small, but this thoughtful renovation has maximised the storage and style.
In a dramatic black and white scheme, the new kitchen has had a huge increase in benchspace, storage and function.

The property is a Victorian mid-terrace family home in London Fields, within the Graham Road & Mapledene Conservation Area.
The property is a great example of a period Victorian terraced house with some fantastic original details still in tact. Despite this the property was in poor condition and desperately needed extensive refurbishment and upgrade. As such a key objective of the brief was to overhaul the existing property, and replace all roof finishes, windows, plumbing, wiring, bathrooms, kitchen and internal fixtures & finishes.
Despite the generous size of the property, an extension was required to provide a new open plan kitchen, dining and living hub. The new wraparound extension was designed to retain a large rear courtyard which had dual purpose: firstly the courtyard allowed a generous amount of daylight and natural ventilation into the new dining area, existing rear reception/ study room and the new downstairs shower room and utility zone. Secondly, as the property is end of terrace a side access from the street already existed, therefore the rear courtyard allowed a second access point at the centre of the ground floor plan. Around this entrance are located a new cloaks area, ground floor WC and shower room, together with a large utility zone providing most of the utilities and storage requirements for the property.
At first floor the bathroom was reconfigured and increased in size, and the ceilings to both the bathroom and bedroom within the rear projection were vaulted, creating a much greater sense of space, and also allowing rooflights to bring greater levels of daylight and ventilation into these rooms.
The property was fully refitted with new double glazed sash windows to the front and new timber composite windows to the rear. A new heating system was installed throughout, including new column radiators to all rooms, and a hot water underfloor heating system to the rear extension. The existing cellar was damp proofed and used to house the new heating system and utility room.
A carefully coordinated palette of materials and standard products are then used to provide both high performance, and also a simple modern aesthetic which we believe compliments the quality and character of the period features present in the property.
https://www.archea.co/section492684_746999.html
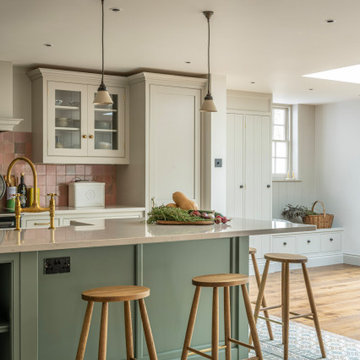
A colouful kitchen in a victorian house renovation. Two tone kitchen cabinets in soft green and off-white. The flooring is antique tiles painstakingly redesigned to fit around the island. At the back of the kitchen is a pantry area separated by a crittall doors with reeded glass.
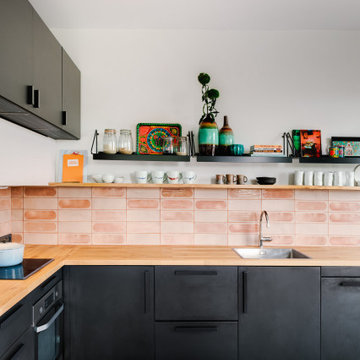
Inspiration för moderna brunt kök, med en nedsänkt diskho, släta luckor, svarta skåp, träbänkskiva, rosa stänkskydd och grått golv
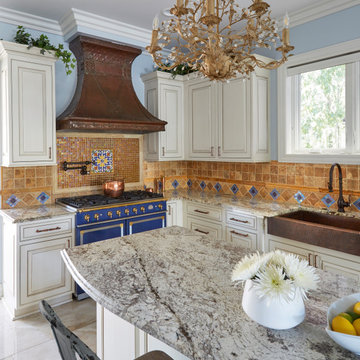
Exempel på ett avskilt, stort medelhavsstil grå grått u-kök, med en rustik diskho, luckor med upphöjd panel, vita skåp, granitbänkskiva, orange stänkskydd, stänkskydd i terrakottakakel, integrerade vitvaror, klinkergolv i porslin, en köksö och beiget golv

Inredning av ett modernt mellanstort vit linjärt vitt kök och matrum, med en undermonterad diskho, släta luckor, grå skåp, bänkskiva i kvarts, orange stänkskydd, stänkskydd i glaskakel, rostfria vitvaror, ljust trägolv, en halv köksö och flerfärgat golv

We made a one flow kitchen/Family room, where the parents can cook and watch their kids playing, Shaker style cabinets, quartz countertop, and quartzite island, two sinks facing each other and two dishwashers. perfect for big family reunion like thanksgiving.
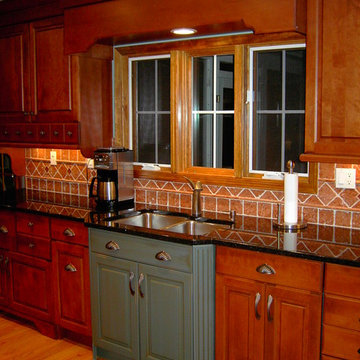
Idéer för att renovera ett mellanstort amerikanskt flerfärgad flerfärgat kök, med en dubbel diskho, luckor med upphöjd panel, granitbänkskiva, orange stänkskydd, stänkskydd i terrakottakakel, ljust trägolv och brunt golv

Marilyn Peryer Style House Photography
Exempel på ett stort retro vit vitt kök, med en enkel diskho, släta luckor, skåp i mörkt trä, bänkskiva i kvarts, orange stänkskydd, stänkskydd i cementkakel, rostfria vitvaror, korkgolv, en halv köksö och beiget golv
Exempel på ett stort retro vit vitt kök, med en enkel diskho, släta luckor, skåp i mörkt trä, bänkskiva i kvarts, orange stänkskydd, stänkskydd i cementkakel, rostfria vitvaror, korkgolv, en halv köksö och beiget golv
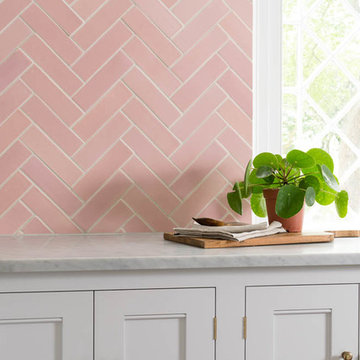
Our Pink Handmade Tiles are all made on-site here at Cotes Mill in our ceramics studio so they definetely have a very uniquie feel to them.
Idéer för ett vit kök och matrum, med skåp i shakerstil, vita skåp, marmorbänkskiva, rosa stänkskydd och stänkskydd i keramik
Idéer för ett vit kök och matrum, med skåp i shakerstil, vita skåp, marmorbänkskiva, rosa stänkskydd och stänkskydd i keramik
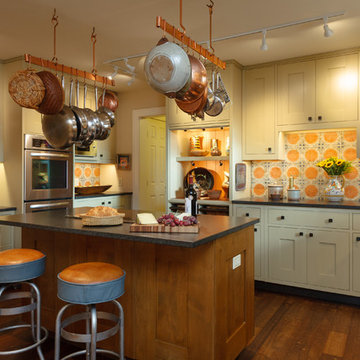
The bookcase and display area to the left was previously unused space with a desk.
Nick King Photography
Bild på ett lantligt u-kök, med skåp i shakerstil, beige skåp, orange stänkskydd, stänkskydd i mosaik, rostfria vitvaror, mellanmörkt trägolv, en köksö och brunt golv
Bild på ett lantligt u-kök, med skåp i shakerstil, beige skåp, orange stänkskydd, stänkskydd i mosaik, rostfria vitvaror, mellanmörkt trägolv, en köksö och brunt golv

A bold sense of color grounded with walnut cabinetry makes this space pop.
Foto på ett avskilt, mellanstort funkis parallellkök, med en enkel diskho, luckor med glaspanel, skåp i mellenmörkt trä, bänkskiva i kvarts, orange stänkskydd, stänkskydd i keramik, rostfria vitvaror, klinkergolv i porslin och grått golv
Foto på ett avskilt, mellanstort funkis parallellkök, med en enkel diskho, luckor med glaspanel, skåp i mellenmörkt trä, bänkskiva i kvarts, orange stänkskydd, stänkskydd i keramik, rostfria vitvaror, klinkergolv i porslin och grått golv
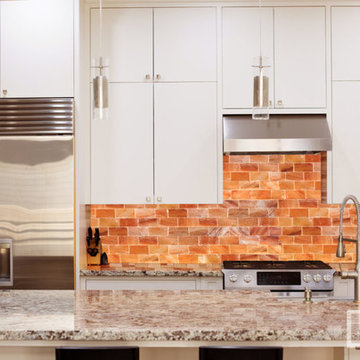
Modern inredning av ett avskilt, mellanstort kök, med en rustik diskho, släta luckor, vita skåp, bänkskiva i kvartsit, orange stänkskydd, rostfria vitvaror, klinkergolv i porslin, en köksö och svart golv
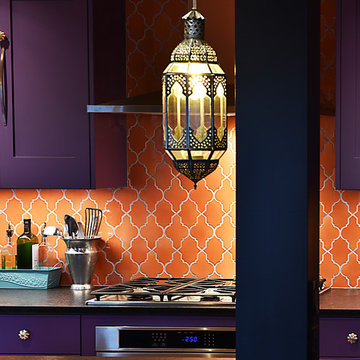
Cabin 40 Images
Foto på ett stort eklektiskt kök, med en undermonterad diskho, skåp i shakerstil, lila skåp, bänkskiva i koppar, orange stänkskydd, stänkskydd i keramik, rostfria vitvaror, ljust trägolv och en köksö
Foto på ett stort eklektiskt kök, med en undermonterad diskho, skåp i shakerstil, lila skåp, bänkskiva i koppar, orange stänkskydd, stänkskydd i keramik, rostfria vitvaror, ljust trägolv och en köksö
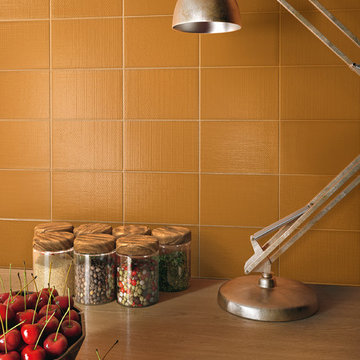
talian wall tile with different fabric-like textures that are mixed randomly together to create an original and elegant effect with Orange colored tiles.
Interior Wall Tile
Photo credit: Imola Ceramiche
Tileshop
1005 Harrison Street
Berkeley, CA 94710
Other California Locations: San Jose and Van Nuys (Los Angeles)
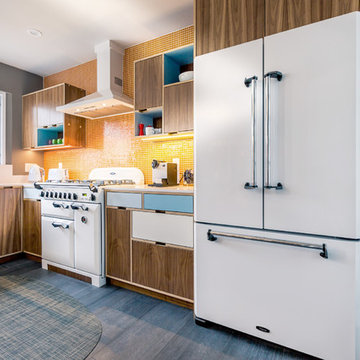
Idéer för mellanstora 60 tals kök, med en rustik diskho, släta luckor, skåp i mellenmörkt trä, bänkskiva i kvarts, orange stänkskydd, stänkskydd i mosaik, vita vitvaror, klinkergolv i porslin och en halv köksö
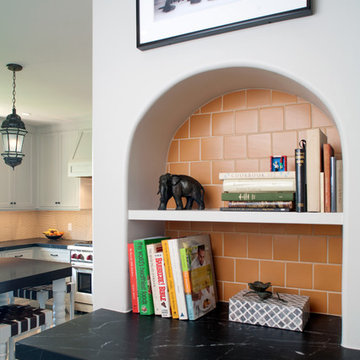
A new arched niche for books. The countertops are soapstone.
Lee Manning Photography
Inspiration för ett avskilt, stort medelhavsstil u-kök, med en rustik diskho, skåp i shakerstil, grå skåp, bänkskiva i täljsten, orange stänkskydd, stänkskydd i keramik, rostfria vitvaror, marmorgolv och en köksö
Inspiration för ett avskilt, stort medelhavsstil u-kök, med en rustik diskho, skåp i shakerstil, grå skåp, bänkskiva i täljsten, orange stänkskydd, stänkskydd i keramik, rostfria vitvaror, marmorgolv och en köksö
4 576 foton på kök, med orange stänkskydd och rosa stänkskydd
8