2 946 foton på kök, med orange stänkskydd
Sortera efter:
Budget
Sortera efter:Populärt i dag
221 - 240 av 2 946 foton
Artikel 1 av 2
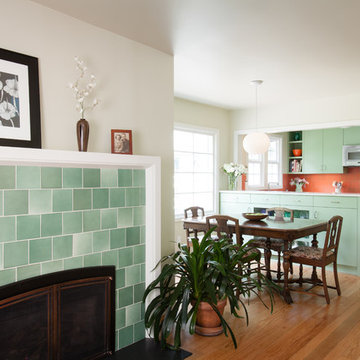
This renovation was inspired by the owner's love of color, and by the 1940s vintage of the cottage--specifically, the colors of classic American dishware of that era, such as Fiesta and Jadeite. In the new space, handmade coral tile and green cabinets provide a splash of tropical color to help counteract the gray Pacific Northwest climate outside. A fresh green tile fireplace surround unifies the living and dining spaces. Photos: Anna M Campbell
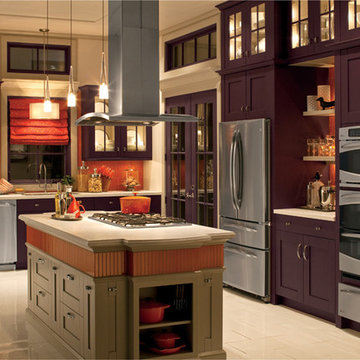
Beautiful bright orange subway tile makes a statement in this modern kitchen. Cabinets in two different colors with stainless steel appliances are given a finished look with bold orange glass mosaic tiles. The tiles are set vertically for a unique twist.
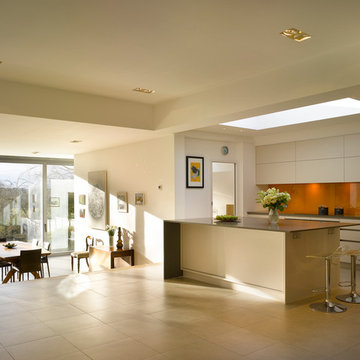
Roundhouse matt lacquer Urbo handleless bespoke kitchen. Bespoke colourblocked glass splashback. Worksurfaces in polished Silestone Altair. Siemens appliances. Westins extractor. Dornbracht single-lever mixer tap in polished chrome. Blanco stainless steel undermount sink.
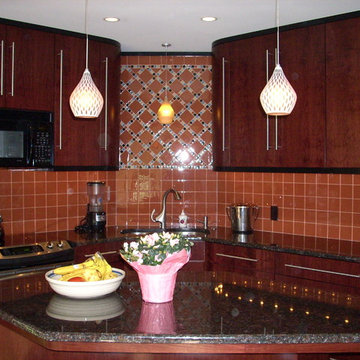
Renovation of kitchen using custom cabinets with granite counter tops, glass tile backsplash and new lighting control system. Project located in Spinnerstown, Bucks County, PA.
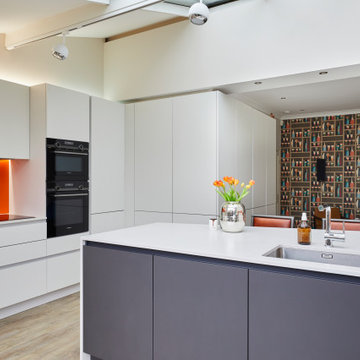
A light and airy kitchen renovation with white handleless kitchen furniture from German manufacturer Ballerina. The contrasting coloured peninsular island maximises the space available and provides storage, seating and a place for the sink. Caesarstone 'fresh concrete' worktops and bright orange back painted glass splashbacks provide a pop of colour and warmth to this sleek and stylish space. Siemens StudioLine appliances and Philips Hue lighting complete the look.
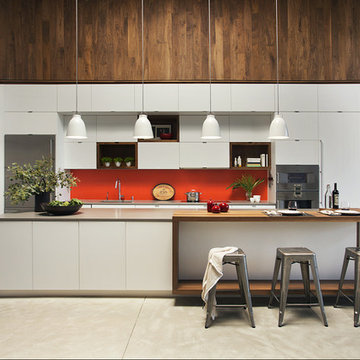
Modern family loft renovation in the South End of Boston, Massachusetts.
Open concept kitchen with custom cabinetry. Reconfigured for increased functionality, including more storage, larger prep surfaces, and new energy efficient appliances. A walnut element wraps the up wall and ceiling above the kitchen, adding much needed warmth, scale, and lighting to the space with its twenty foot ceiling.
Eric Roth Photography
Construction by Ralph S. Osmond Company.
Green architecture by ZeroEnergy Design. http://www.zeroenergy.com
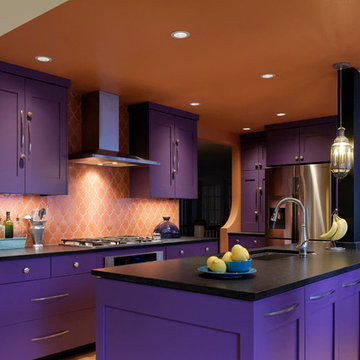
This Large kitchen makes great use of it's space with a large island and cabinets that surround the perimeter.
Bild på ett avskilt, stort medelhavsstil svart svart l-kök, med en undermonterad diskho, skåp i shakerstil, lila skåp, bänkskiva i kvarts, orange stänkskydd, stänkskydd i keramik, rostfria vitvaror, ljust trägolv, en köksö och brunt golv
Bild på ett avskilt, stort medelhavsstil svart svart l-kök, med en undermonterad diskho, skåp i shakerstil, lila skåp, bänkskiva i kvarts, orange stänkskydd, stänkskydd i keramik, rostfria vitvaror, ljust trägolv, en köksö och brunt golv
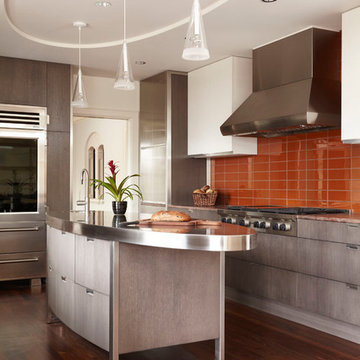
Cabinetry by Ingrained Wood Studios: The Lab.
Millwork by Ingrained Wood Studios: The Mill.
© Alyssa Lee Photography
Idéer för att renovera ett funkis kök, med rostfria vitvaror, bänkskiva i rostfritt stål, orange stänkskydd, släta luckor och grå skåp
Idéer för att renovera ett funkis kök, med rostfria vitvaror, bänkskiva i rostfritt stål, orange stänkskydd, släta luckor och grå skåp

Миниатюрная квартира-студия площадью 28 метров в Москве с гардеробной комнатой, просторной кухней-гостиной и душевой комнатой с естественным освещением.
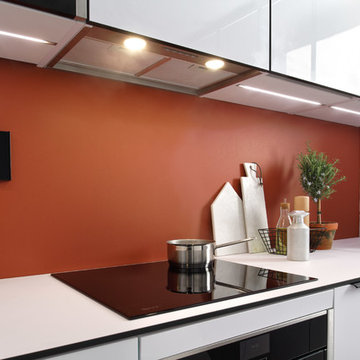
A clever U-shaped kitchen with Everest-coloured units from the Strass range and Black units from the Loft range. An eye-catching Nano Everest compact worktop with a black-and-white design and a Nano Black laminate worktop for the dining area.
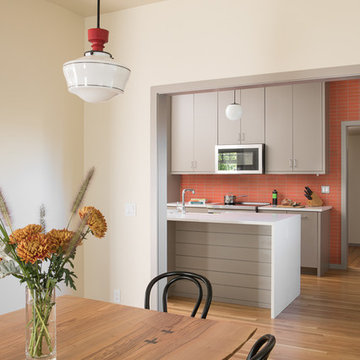
Laurie Black
Bild på ett avskilt, mellanstort funkis l-kök, med släta luckor, grå skåp, bänkskiva i kvartsit, orange stänkskydd, stänkskydd i keramik, rostfria vitvaror, mellanmörkt trägolv och en köksö
Bild på ett avskilt, mellanstort funkis l-kök, med släta luckor, grå skåp, bänkskiva i kvartsit, orange stänkskydd, stänkskydd i keramik, rostfria vitvaror, mellanmörkt trägolv och en köksö
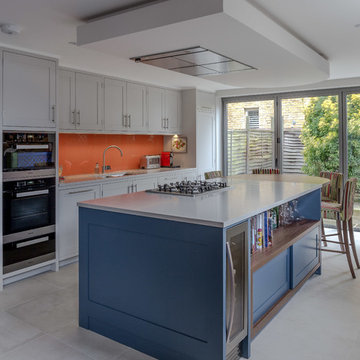
Exempel på ett klassiskt kök, med skåp i shakerstil, grå skåp, orange stänkskydd, svarta vitvaror, en köksö och grått golv
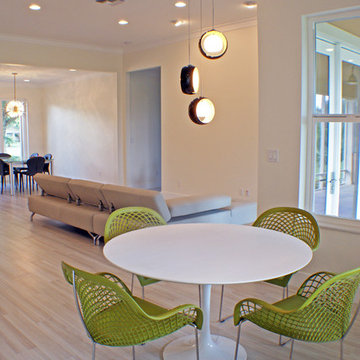
Idéer för mellanstora funkis kök, med en undermonterad diskho, släta luckor, skåp i ljust trä, bänkskiva i kvarts, orange stänkskydd, stänkskydd i glaskakel, integrerade vitvaror, klinkergolv i keramik och en köksö
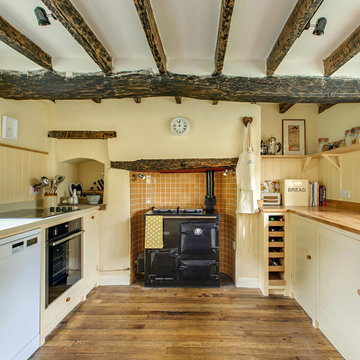
Inredning av ett lantligt parallellkök, med skåp i shakerstil, gula skåp, träbänkskiva, orange stänkskydd, svarta vitvaror och mellanmörkt trägolv
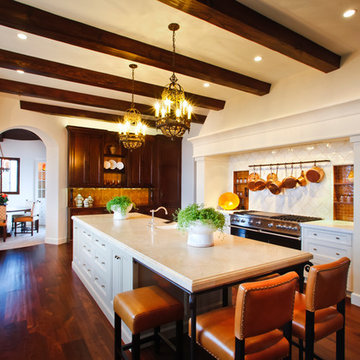
Photographers: John Lichtwardt and Melanie Giolitti
Idéer för ett stort medelhavsstil beige kök, med en rustik diskho, luckor med infälld panel, beige skåp, bänkskiva i kalksten, orange stänkskydd, stänkskydd i keramik, integrerade vitvaror, mellanmörkt trägolv, en köksö och brunt golv
Idéer för ett stort medelhavsstil beige kök, med en rustik diskho, luckor med infälld panel, beige skåp, bänkskiva i kalksten, orange stänkskydd, stänkskydd i keramik, integrerade vitvaror, mellanmörkt trägolv, en köksö och brunt golv
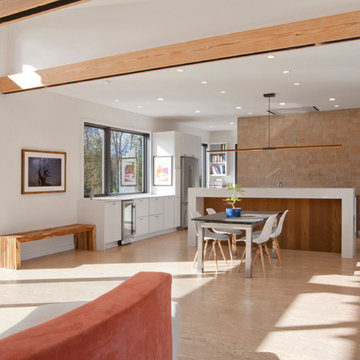
Modern open concept kitchen overlooks living space and outdoors (viewed from main entry) - Architecture/Interiors: HAUS | Architecture For Modern Lifestyles - Construction Management: WERK | Building Modern - Photography: HAUS
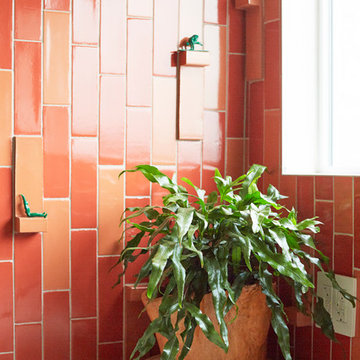
A bold sense of color grounded with walnut cabinetry makes this space pop. You can see the three dimensional tile here and the army men doing yoga poses.
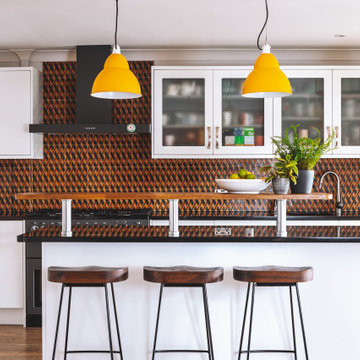
Refurbishment of whole home to create a sociable, open plan kitchen dining room. Our bold clients love colour and pattern so that's what we gave them. The original layout and cabinets of the kitchen were retained but updated with new doors and frontages and the addition of a breakfast bar.
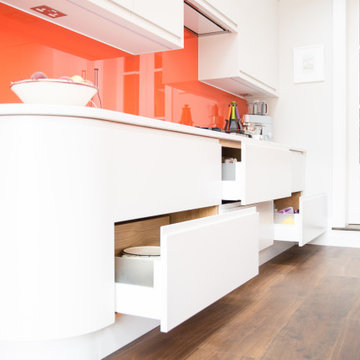
Plug sockets are installed under the wall mounted cupboards to keep a clean line in the vibrant orange glass splashback.
This stunning kitchen utilises the colour orange successfully on the kitchen island, wall mounted seated and splash back, to bring a vibrancy to this uncluttered kitchen / diner.

Photography: Ryan Garvin
Inredning av ett 60 tals brun brunt kök, med ljust trägolv, en köksö, en dubbel diskho, släta luckor, skåp i mellenmörkt trä, träbänkskiva, orange stänkskydd, stänkskydd i tegel, rostfria vitvaror och beiget golv
Inredning av ett 60 tals brun brunt kök, med ljust trägolv, en köksö, en dubbel diskho, släta luckor, skåp i mellenmörkt trä, träbänkskiva, orange stänkskydd, stänkskydd i tegel, rostfria vitvaror och beiget golv
2 946 foton på kök, med orange stänkskydd
12