14 389 foton på kök, med plywoodgolv och kalkstensgolv
Sortera efter:
Budget
Sortera efter:Populärt i dag
101 - 120 av 14 389 foton
Artikel 1 av 3

Weisse Küche mit geölter Eichenholzarbeitsplatte auf der Kücheninsel und weißer Laminat Arbeitsplatte auf der Küchenzeile. Maximaler Stauraum durch deckenhohe Schränke und integriertem Durchgang in die Speisekammer. Weiße, grifflose Fronten aus Birkenschichtholz mit durchgefärbtem Laminat.

Rustik inredning av ett brun brunt u-kök, med en undermonterad diskho, skåp i shakerstil, svarta skåp, träbänkskiva, rött stänkskydd, stänkskydd i tegel, rostfria vitvaror, kalkstensgolv, en köksö och beiget golv

Rob Crawshaw
Idéer för ett stort klassiskt vit kök, med skåp i shakerstil, granitbänkskiva, stänkskydd med metallisk yta, glaspanel som stänkskydd, rostfria vitvaror, kalkstensgolv, en köksö, beiget golv och en rustik diskho
Idéer för ett stort klassiskt vit kök, med skåp i shakerstil, granitbänkskiva, stänkskydd med metallisk yta, glaspanel som stänkskydd, rostfria vitvaror, kalkstensgolv, en köksö, beiget golv och en rustik diskho

Foto på ett stort vintage kök, med en nedsänkt diskho, rostfria vitvaror, en köksö, grå skåp, marmorbänkskiva, vitt stänkskydd, stänkskydd i sten, kalkstensgolv, beiget golv och skåp i shakerstil

An extension provides the beautiful galley kitchen in this 4 bedroom house with feature glazed domed ceiling which floods the room with natural light. Full height cabinetry maximises storage whilst beautiful curved features enliven the design. 5 Oven AGA Total Control with antique mirror splashback. Freestanding dresser with bi-fold doors and integrated drinks fridge

Inspiration för mellanstora 50 tals u-kök, med en undermonterad diskho, skåp i shakerstil, beige skåp, bänkskiva i kvarts, vitt stänkskydd, stänkskydd i keramik, rostfria vitvaror, kalkstensgolv, en köksö och beiget golv

This is a home that was designed around the property. With views in every direction from the master suite and almost everywhere else in the home. The home was designed by local architect Randy Sample and the interior architecture was designed by Maurice Jennings Architecture, a disciple of E. Fay Jones. New Construction of a 4,400 sf custom home in the Southbay Neighborhood of Osprey, FL, just south of Sarasota.
Photo - Ricky Perrone

Exempel på ett avskilt, litet klassiskt u-kök, med en enkel diskho, blå skåp, granitbänkskiva, svart stänkskydd, svarta vitvaror och kalkstensgolv

The scullery and pantry part of the kitchen with wicker baskets and solid marble sink and Aga,
Inredning av ett lantligt stort kök, med en enkel diskho, luckor med upphöjd panel, marmorbänkskiva, vitt stänkskydd, stänkskydd i sten, rostfria vitvaror, kalkstensgolv, en köksö och beige skåp
Inredning av ett lantligt stort kök, med en enkel diskho, luckor med upphöjd panel, marmorbänkskiva, vitt stänkskydd, stänkskydd i sten, rostfria vitvaror, kalkstensgolv, en köksö och beige skåp
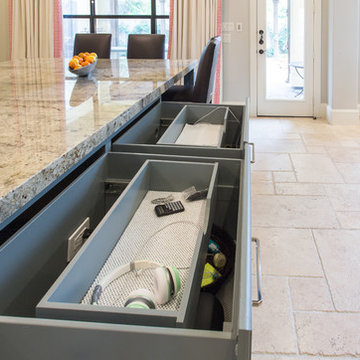
Kenny Fenton
Idéer för ett stort lantligt kök, med en rustik diskho, luckor med upphöjd panel, vita skåp, granitbänkskiva, grått stänkskydd, stänkskydd i mosaik, rostfria vitvaror, kalkstensgolv och en köksö
Idéer för ett stort lantligt kök, med en rustik diskho, luckor med upphöjd panel, vita skåp, granitbänkskiva, grått stänkskydd, stänkskydd i mosaik, rostfria vitvaror, kalkstensgolv och en köksö
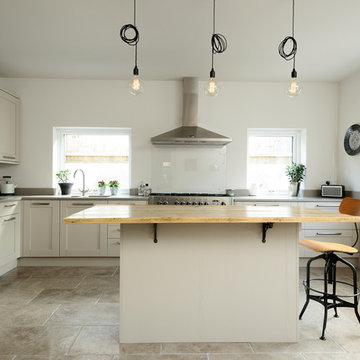
The Relic Grey Limestone brings a wonderful warmth to this kitchen, complementing the mushroom coloured cabinets, stainless steel appliances, as well as the wooden worktop.

Inredning av ett klassiskt stort linjärt kök och matrum, med en undermonterad diskho, vita skåp, vitt stänkskydd, färgglada vitvaror, en köksö, luckor med infälld panel, marmorbänkskiva, stänkskydd i porslinskakel, kalkstensgolv och beiget golv
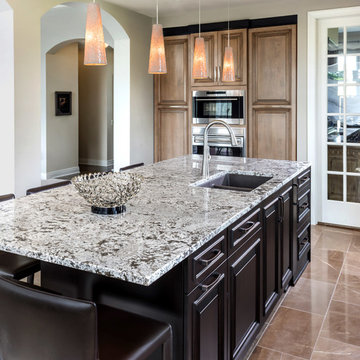
Edmunds Studio Photography
Idéer för att renovera ett stort vintage kök, med en undermonterad diskho, luckor med upphöjd panel, skåp i mörkt trä, granitbänkskiva, flerfärgad stänkskydd, stänkskydd i glaskakel, rostfria vitvaror, en köksö, kalkstensgolv och brunt golv
Idéer för att renovera ett stort vintage kök, med en undermonterad diskho, luckor med upphöjd panel, skåp i mörkt trä, granitbänkskiva, flerfärgad stänkskydd, stänkskydd i glaskakel, rostfria vitvaror, en köksö, kalkstensgolv och brunt golv

Exempel på ett stort modernt kök, med en dubbel diskho, skåp i shakerstil, granitbänkskiva, svart stänkskydd, stänkskydd i sten, rostfria vitvaror, kalkstensgolv, en köksö och vita skåp
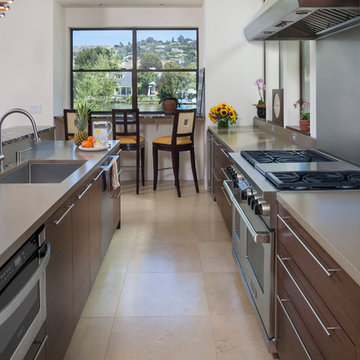
Full view of kitchen and dining counter looking out to the water. Kitchen by Case540, interior design by Mary Harris Interiors, Tiburon Ca.
Inredning av ett modernt mellanstort kök, med en undermonterad diskho, luckor med glaspanel, skåp i mörkt trä, bänkskiva i kvarts, grönt stänkskydd, rostfria vitvaror, kalkstensgolv och en köksö
Inredning av ett modernt mellanstort kök, med en undermonterad diskho, luckor med glaspanel, skåp i mörkt trä, bänkskiva i kvarts, grönt stänkskydd, rostfria vitvaror, kalkstensgolv och en köksö

Photos by Barnes Photography
Idéer för att renovera ett funkis kök med öppen planlösning, med en undermonterad diskho, släta luckor, skåp i mellenmörkt trä, bänkskiva i täljsten, svart stänkskydd, stänkskydd i sten, rostfria vitvaror, kalkstensgolv och en köksö
Idéer för att renovera ett funkis kök med öppen planlösning, med en undermonterad diskho, släta luckor, skåp i mellenmörkt trä, bänkskiva i täljsten, svart stänkskydd, stänkskydd i sten, rostfria vitvaror, kalkstensgolv och en köksö
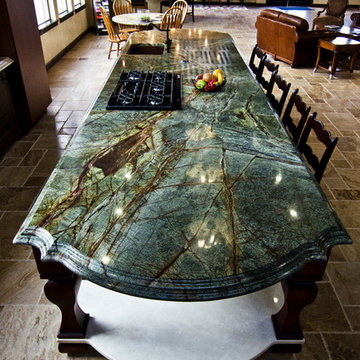
Bild på ett stort vintage turkos turkost kök med öppen planlösning, med en undermonterad diskho, granitbänkskiva, kalkstensgolv och en köksö

Martin King
Bild på ett stort medelhavsstil beige beige kök, med vita skåp, beige stänkskydd, beiget golv, stänkskydd i kalk, kalkstensgolv, en köksö, en rustik diskho, luckor med infälld panel, bänkskiva i kalksten och rostfria vitvaror
Bild på ett stort medelhavsstil beige beige kök, med vita skåp, beige stänkskydd, beiget golv, stänkskydd i kalk, kalkstensgolv, en köksö, en rustik diskho, luckor med infälld panel, bänkskiva i kalksten och rostfria vitvaror

This kitchen was only made possible by a combination of manipulating the architecture of the house and redefining the spaces. Some structural limitations gave rise to elegant solutions in the design of the demising walls and the ceiling over the kitchen. This ceiling design motif was repeated for the breakfast area and the dining room adjacent. The former porch was captured to the interior for an enhanced breakfast room. New defining walls established a language that was repeated in the cabinet layout. A walnut eating bar is shaped to match the walnut cabinets that surround the fridge. This bridge shape was again repeated in the shape of the countertop.
Two-tone cabinets of black gloss lacquer and horizontal grain-matched walnut create a striking contrast to each other and are complimented by the limestone floor and stainless appliances. By intentionally leaving the cooktop wall empty of uppers that tough the ceiling, a simple solution of walnut backsplash panels adds to the width perception of the room.
Photo Credit: Metropolis Studio

Basement Georgian kitchen with black limestone, yellow shaker cabinets and open and freestanding kitchen island. War and cherry marble, midcentury accents, leading onto a dining room.
14 389 foton på kök, med plywoodgolv och kalkstensgolv
6