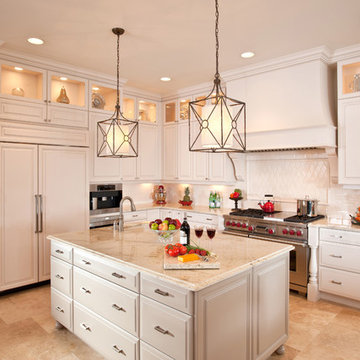21 170 foton på kök, med plywoodgolv och travertin golv
Sortera efter:
Budget
Sortera efter:Populärt i dag
241 - 260 av 21 170 foton
Artikel 1 av 3
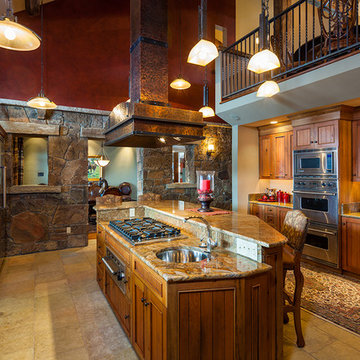
Karl Neumann
Rustik inredning av ett mycket stort kök, med granitbänkskiva, travertin golv och en köksö
Rustik inredning av ett mycket stort kök, med granitbänkskiva, travertin golv och en köksö
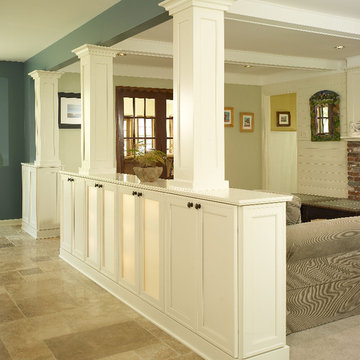
Keeping an open concept between the kitchen and family room was a 'must'. Breaking the spaces with cabinetry and wrapping the support structure created an elegant separation between the two spaces while keeping it open.

Klassisk inredning av ett mellanstort kök, med luckor med upphöjd panel, skåp i mellenmörkt trä, vita vitvaror, travertin golv, bänkskiva i koppar, beige stänkskydd, stänkskydd i keramik och flera köksöar

3,900 SF home that has achieved a LEED Silver certification. The house is sited on a wooded hill with southern exposure and consists of two 20’ x 84’ bars. The second floor is rotated 15 degrees beyond ninety to respond to site conditions and animate the plan. Materials include a standing seam galvalume roof, native stone, and rain screen cedar siding.
Feyerabend Photoartists
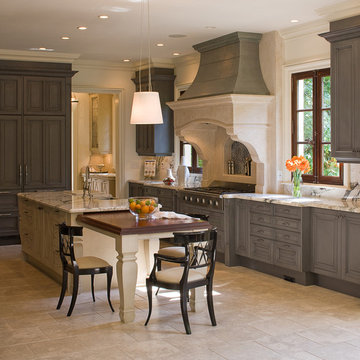
James Lockhart photo
Exempel på ett stort, avskilt klassiskt u-kök, med en köksö, grå skåp, marmorbänkskiva, en rustik diskho, travertin golv, rostfria vitvaror, luckor med upphöjd panel, vitt stänkskydd och stänkskydd i sten
Exempel på ett stort, avskilt klassiskt u-kök, med en köksö, grå skåp, marmorbänkskiva, en rustik diskho, travertin golv, rostfria vitvaror, luckor med upphöjd panel, vitt stänkskydd och stänkskydd i sten

Builder/Designer/Owner – Masud Sarshar
Photos by – Simon Berlyn, BerlynPhotography
Our main focus in this beautiful beach-front Malibu home was the view. Keeping all interior furnishing at a low profile so that your eye stays focused on the crystal blue Pacific. Adding natural furs and playful colors to the homes neutral palate kept the space warm and cozy. Plants and trees helped complete the space and allowed “life” to flow inside and out. For the exterior furnishings we chose natural teak and neutral colors, but added pops of orange to contrast against the bright blue skyline.
This open floor plan kitchen, living room, dining room, and staircase. Owner wanted a transitional flare with mid century, industrial, contemporary, modern, and masculinity. Perfect place to entertain and dine with friends.
JL Interiors is a LA-based creative/diverse firm that specializes in residential interiors. JL Interiors empowers homeowners to design their dream home that they can be proud of! The design isn’t just about making things beautiful; it’s also about making things work beautifully. Contact us for a free consultation Hello@JLinteriors.design _ 310.390.6849_ www.JLinteriors.design
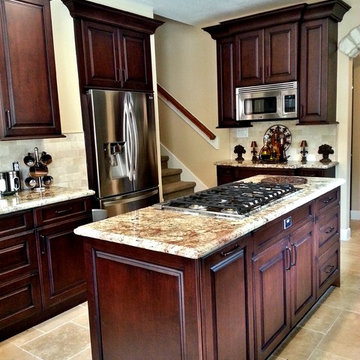
Cabinetry designed and installed by Kitchen Central. Photo by Kitchen Central. Cabinetry built by Elmwood Kitchens.
www.kitchencentral.com
www.elmwoodkitchens.com
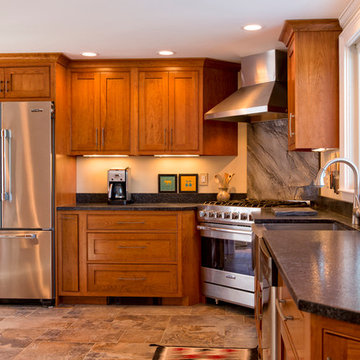
Ellen Harasimowicz Photography
Inredning av ett klassiskt mellanstort kök, med en rustik diskho, skåp i shakerstil, skåp i mellenmörkt trä, bänkskiva i täljsten, svart stänkskydd, stänkskydd i sten, rostfria vitvaror, travertin golv och en halv köksö
Inredning av ett klassiskt mellanstort kök, med en rustik diskho, skåp i shakerstil, skåp i mellenmörkt trä, bänkskiva i täljsten, svart stänkskydd, stänkskydd i sten, rostfria vitvaror, travertin golv och en halv köksö
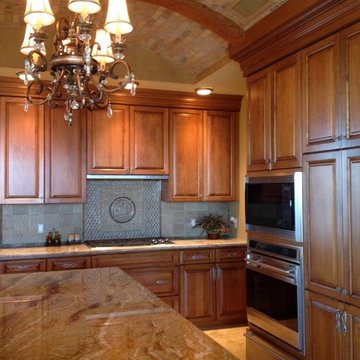
Tampa Penthouse Kitchen with Island
General Contractor: Bollenback Builders
Idéer för ett stort klassiskt kök, med en undermonterad diskho, luckor med upphöjd panel, skåp i mellenmörkt trä, granitbänkskiva, beige stänkskydd, stänkskydd i stenkakel, rostfria vitvaror, travertin golv och en köksö
Idéer för ett stort klassiskt kök, med en undermonterad diskho, luckor med upphöjd panel, skåp i mellenmörkt trä, granitbänkskiva, beige stänkskydd, stänkskydd i stenkakel, rostfria vitvaror, travertin golv och en köksö
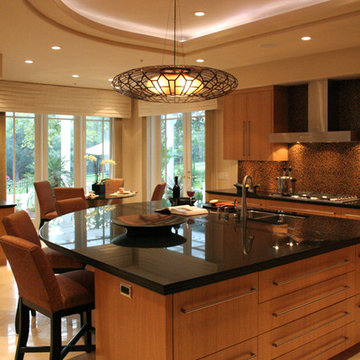
This part curved, part straight central island took its shape from functional need - straight alongside the back wall, and curved where it creates a conversational circle. The mid century adage "form follows function" is still a great piece of advice. I took it a step further and created the same outline for the soffit, and for some adjacent steps. And rather than being a dry old idea, functional forms can also be beautiful and dramatic!
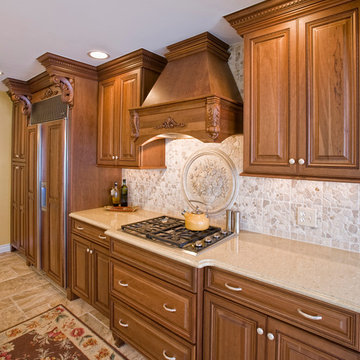
Raised panel doors in cherry with a medium stain and coffee glaze have a rope detail on the front. A built up crown molding takes the cabinets to the ceiling giving it a taller look. Cobblestone backsplash with a floral medallion as a focal point behind the cooktop. The bumped out cabinet with the stove helps break up the long line of cabinets/countertops. Photo by Brian Walters

Photographer - Ken Vaughn; Architect - Michael Lyons
Inspiration för klassiska parallellkök, med en undermonterad diskho, släta luckor, blå skåp, gult stänkskydd, rostfria vitvaror, travertin golv, bänkskiva i kvarts och stänkskydd i tunnelbanekakel
Inspiration för klassiska parallellkök, med en undermonterad diskho, släta luckor, blå skåp, gult stänkskydd, rostfria vitvaror, travertin golv, bänkskiva i kvarts och stänkskydd i tunnelbanekakel
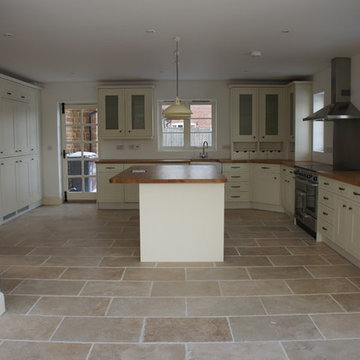
Bild på ett stort lantligt kök och matrum, med en rustik diskho, skåp i shakerstil, vita skåp, träbänkskiva, travertin golv och en köksö
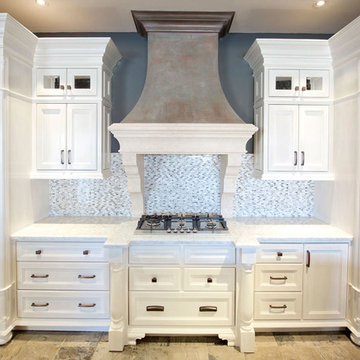
"omega cast stone kitchen hood"
"omega cast stone vent hood"
"omega kitchen hood toronto"
"cast stone kitchen hood"
custom vent hood
"cast stone kitchen hood montreal"
"cast stone kitchen range hood"
"kitchen design ideas"
"kitchen vent hood molding"
"carved kitchen range hood"
"commercial cast stone vent hood"
"limestone kitchen range hood" https://www.omegakitchenhoods.com/

It is always a pleasure to work with design-conscious clients. This is a great amalgamation of materials chosen by our clients. Rough-sawn oak veneer is matched with dark grey engineering bricks to make a unique look. The soft tones of the marble are complemented by the antique brass wall taps on the splashback
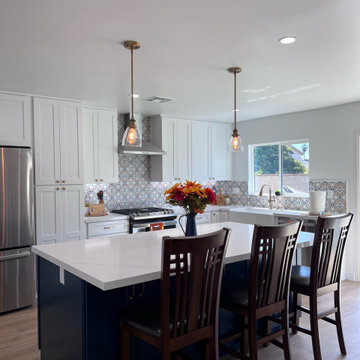
Step into the Moroccan Kitchen in Ontario, where a captivating blend of cultural inspiration and modern design awaits. This space embraces the rich colors and intricate patterns of Moroccan aesthetics, transporting you to a world of beauty and warmth.
Let’s set the Mood
The wood panel flooring sets the stage, adding a natural and inviting foundation to the kitchen and dining area. Recessed lighting illuminates the space, casting a soft and ambient glow that highlights the thoughtful design elements.
A focal point of the kitchen is the custom blue kitchen island, designed with an overhang for additional seating. The island boasts a custom quartz counter and elegant bronze fixtures, creating a harmonious balance of style and functionality. Pendant overhang lighting gracefully suspends above the island, adding a warm and inviting ambiance.
Moroccan Charm
Custom white kitchen cabinets with bronze handles offer ample storage while adding a touch of classic charm. A farmhouse-style kitchen sink with an apron brings rustic elegance to the space, complemented by a bronze sink faucet. The custom white cabinets continue with a quartz counter, providing a durable and beautiful surface for food preparation and display.
A new stove and kitchen hood elevate the functionality of the kitchen, combining modern convenience with a tasteful design. The white, blue, and gold Moroccan-style backsplash tiles become a striking focal point, infusing the space with the allure of Moroccan craftsmanship and artistry.
Personalized Coffee Station
Continuing the design theme, the custom white cabinets with bronze handles extend to a personalized coffee station, tailored to the client’s preferences. A quartz counter adds a sleek touch, creating a dedicated area for indulging in coffee delights.
As you bask in the kitchen, every detail enchants with its thoughtful integration of colors, textures, and cultural elements. This space seamlessly blends the allure of Moroccan aesthetics with contemporary design, offering a vibrant and inviting kitchen and dining area that captures the essence of global inspiration.
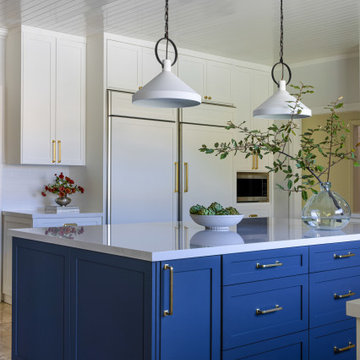
Inredning av ett klassiskt avskilt, stort vit vitt l-kök, med en nedsänkt diskho, skåp i shakerstil, vita skåp, bänkskiva i kvarts, vitt stänkskydd, stänkskydd i keramik, travertin golv och en köksö
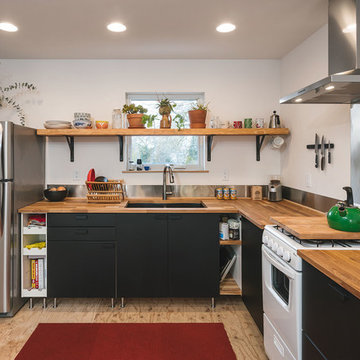
KuDa Photography
Idéer för att renovera ett funkis brun brunt l-kök, med träbänkskiva, stänkskydd med metallisk yta, plywoodgolv, en dubbel diskho och brunt golv
Idéer för att renovera ett funkis brun brunt l-kök, med träbänkskiva, stänkskydd med metallisk yta, plywoodgolv, en dubbel diskho och brunt golv

This luxurious farmhouse kitchen area features Cambria countertops, a custom hood, custom beams and all natural finishes. It brings old world luxury and pairs it with a farmhouse feel.
21 170 foton på kök, med plywoodgolv och travertin golv
13
