1 902 foton på kök, med plywoodgolv
Sortera efter:
Budget
Sortera efter:Populärt i dag
161 - 180 av 1 902 foton
Artikel 1 av 3
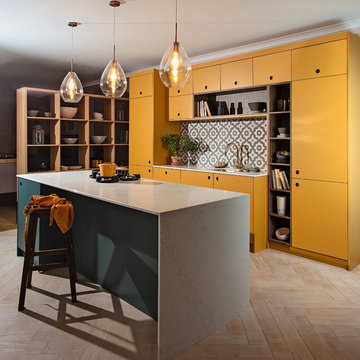
Andy Langley
We've been lusting after beautiful mustard colours for a long time now, and we decided to finally take the plunge. We knew that the arrangement of cabinets that we had created for the back wall would look perfect in a statement colour, with the beautiful open walnut shelving that perfectly complements this colour palette. We love how the rich intensity of this timber adds such a sophisticated vibe to the kitchen and helps to break up the yellow slightly.
We also knew that we had the island that we could use to create an eye-catching feature in the design. We kept the same white quartz worktop on the island, as it has a gorgeous wrap around feature that we think works perfectly with the rest of the kitchen.
We love Inchyra Blue by Farrow and Ball, and after seeing so many of our customers use it in their kitchens, we knew that we needed to incorporate it in some way into the Pelham Kitchen. We didn't want to overpower the India Yellow in any way and didn't want it to feel like the colours were battling against one another.
By having the small island finished in Inchyra Blue allows both colours to separately gain attention and create a beautiful comfortable feeling within the room. We wanted to create subtle points of symmetry throughout the room, so used walnut backings within the Ladbroke handles to tie in with the other use of the walnut in the kitchen.
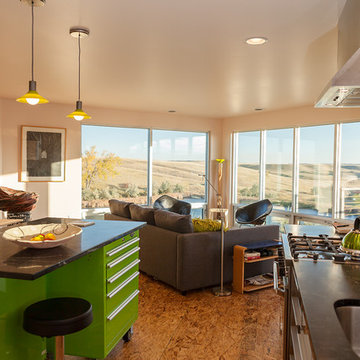
Photo credit: Louis Habeck
#FOASmallSpaces
Inredning av ett modernt litet linjärt kök och matrum, med en undermonterad diskho, släta luckor, grå skåp, bänkskiva i täljsten, vitt stänkskydd, stänkskydd i keramik, rostfria vitvaror, plywoodgolv och en köksö
Inredning av ett modernt litet linjärt kök och matrum, med en undermonterad diskho, släta luckor, grå skåp, bänkskiva i täljsten, vitt stänkskydd, stänkskydd i keramik, rostfria vitvaror, plywoodgolv och en köksö

This farmhouse, with it's original foundation dating back to 1778, had a lot of charm--but with its bad carpeting, dark paint colors, and confusing layout, it was hard to see at first just how welcoming, charming, and cozy it could be.
The first focus of our renovation was creating a master bedroom suite--since there wasn't one, and one was needed for the modern family that was living here day-in and day-out.
To do this, a collection of small rooms (some of them previously without heat or electrical outlets) were combined to create a gorgeous, serene space in the eaves of the oldest part of the house, complete with master bath containing a double vanity, and spacious shower. Even though these rooms are new, it is hard to see that they weren't original to the farmhouse from day one.
In the rest of the house we removed walls that were added in the 1970's that made spaces seem smaller and more choppy, added a second upstairs bathroom for the family's two children, reconfigured the kitchen using existing cabinets to cut costs ( & making sure to keep the old sink with all of its character & charm) and create a more workable layout with dedicated eating area.
Also added was an outdoor living space with a deck sheltered by a pergola--a spot that the family spends tons of time enjoying during the warmer months.
A family room addition had been added to the house by the previous owner in the 80's, so to make this space feel less like it was tacked on, we installed historically accurate new windows to tie it in visually with the original house, and replaced carpeting with hardwood floors to make a more seamless transition from the historic to the new.
To complete the project, we refinished the original hardwoods throughout the rest of the house, and brightened the outlook of the whole home with a fresh, bright, updated color scheme.
Photos by Laura Kicey
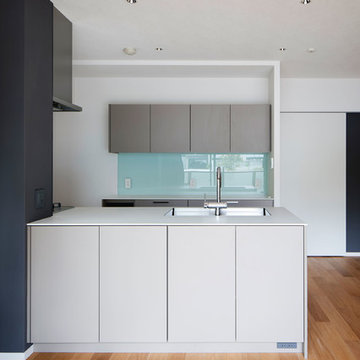
吹田の家3(リフォーム) Photo by 冨田英次
Foto på ett litet funkis vit kök, med en nedsänkt diskho, luckor med profilerade fronter, grå skåp, laminatbänkskiva, vitt stänkskydd, stänkskydd i glaskakel, plywoodgolv, en köksö och beiget golv
Foto på ett litet funkis vit kök, med en nedsänkt diskho, luckor med profilerade fronter, grå skåp, laminatbänkskiva, vitt stänkskydd, stänkskydd i glaskakel, plywoodgolv, en köksö och beiget golv
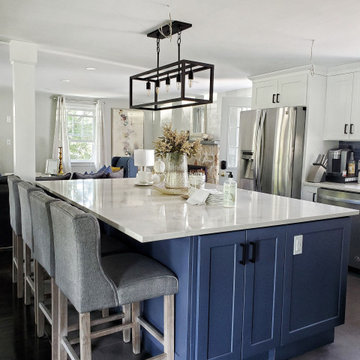
The Royal Slate Modern Home is a fan favorite because this transformation is to die for! Our client was already in the process of removing walls, but did not know how to create differentiation between their new open concept. This design was also for a young family with another on the way. DBDI made the space multi-functional adding a play space in the main living area and playful muted colors to bring some pop. It was an honor for us to turn this vintage home into a beautiful home dream.
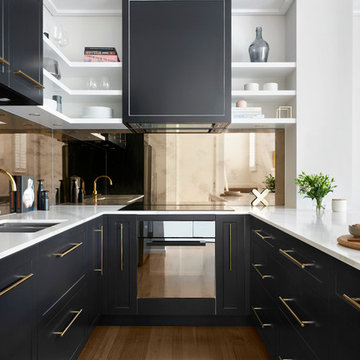
Tom Roe
Idéer för ett stort klassiskt vit kök, med en dubbel diskho, luckor med upphöjd panel, svarta skåp, marmorbänkskiva, stänkskydd med metallisk yta, stänkskydd i glaskakel, färgglada vitvaror, plywoodgolv, en köksö och brunt golv
Idéer för ett stort klassiskt vit kök, med en dubbel diskho, luckor med upphöjd panel, svarta skåp, marmorbänkskiva, stänkskydd med metallisk yta, stänkskydd i glaskakel, färgglada vitvaror, plywoodgolv, en köksö och brunt golv
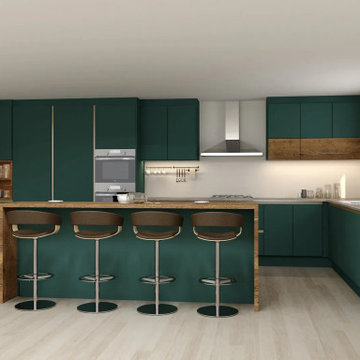
Make your kitchens as unique as you! With our all-new Green Kitchen Units, order this bespoke Handleless Green Kitchen Unit in Heritage Green-Pewter Halifax Oak Finish. Call us at 0203 397 8387 & order this kitchen design in your favourite finishes & material now.
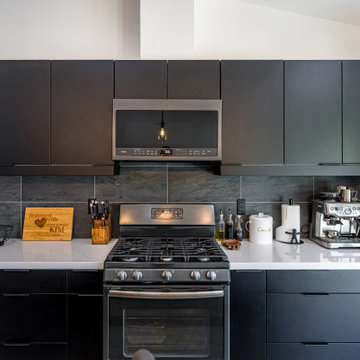
Foto på ett stort funkis vit kök, med en rustik diskho, släta luckor, svarta skåp, laminatbänkskiva, svart stänkskydd, stänkskydd i tunnelbanekakel, svarta vitvaror, plywoodgolv, en köksö och beiget golv
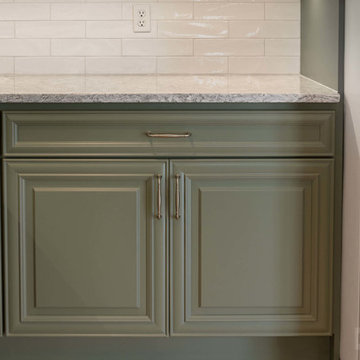
This Maple kitchen was designed with Starmark cabinets in the Venice door style. Featuring Moss Green and Stone Tinted Varnish finishes, the Cambria Berwyn countertop adds to nice touch to this clean kitchen.
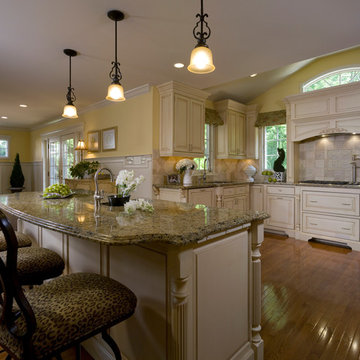
Photo by David Van Scott
Inspiration för moderna flerfärgat l-kök, med luckor med upphöjd panel, vita skåp, marmorbänkskiva, vitt stänkskydd, stänkskydd i cementkakel, plywoodgolv, en köksö och brunt golv
Inspiration för moderna flerfärgat l-kök, med luckor med upphöjd panel, vita skåp, marmorbänkskiva, vitt stänkskydd, stänkskydd i cementkakel, plywoodgolv, en köksö och brunt golv
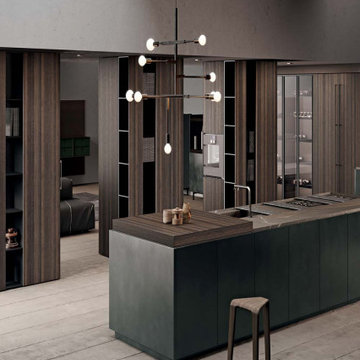
The great traditional Italian architectural stone Pietra Piasentina Taupe. This material has been popular since the age of antiquity due to their strength, hard-wearing resistance and at the same time their outstanding styling appeal. They are the inspiration for the IN-SIDE series. The series is named after the state-of-the-art technology with which Laminam was able to quash another paradigm of ceramic surfaces, creating a body and surface continuity in the slabs.
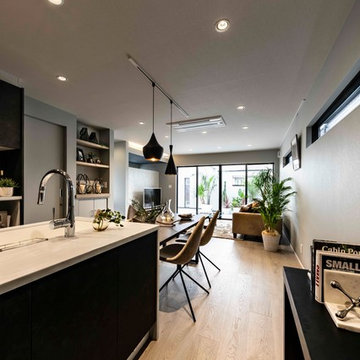
食事の支度をしながら、お子様の勉強を見てあげられる
配置にしています。ダイニングテーブル上のペンダントが
とても素敵なオブジェのようです。
Exempel på ett avskilt, mellanstort modernt vit linjärt vitt kök, med en integrerad diskho, luckor med glaspanel, svarta skåp, bänkskiva i koppar, brunt stänkskydd, integrerade vitvaror, plywoodgolv, en köksö och grått golv
Exempel på ett avskilt, mellanstort modernt vit linjärt vitt kök, med en integrerad diskho, luckor med glaspanel, svarta skåp, bänkskiva i koppar, brunt stänkskydd, integrerade vitvaror, plywoodgolv, en köksö och grått golv
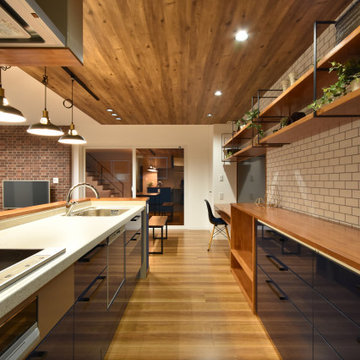
Inspiration för ett mellanstort industriellt grå grått kök, med en undermonterad diskho, släta luckor, blå skåp, bänkskiva i koppar, beige stänkskydd, plywoodgolv, en halv köksö och brunt golv
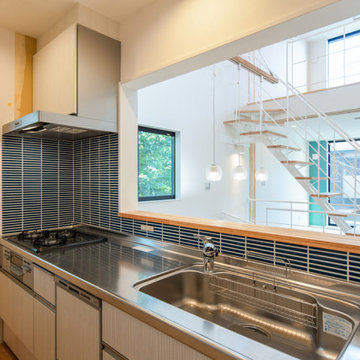
セミオープンのキッチンからは、家族の様子が見渡せる。
光の降り注ぐ明るい室内。
キッチンのタイルと、畳スペースのクロスは、グリーンでコーディネート。
Idéer för ett litet modernt linjärt kök och matrum, med en enkel diskho, släta luckor, vita skåp, bänkskiva i rostfritt stål, grönt stänkskydd, stänkskydd i keramik, vita vitvaror, plywoodgolv och beiget golv
Idéer för ett litet modernt linjärt kök och matrum, med en enkel diskho, släta luckor, vita skåp, bänkskiva i rostfritt stål, grönt stänkskydd, stänkskydd i keramik, vita vitvaror, plywoodgolv och beiget golv
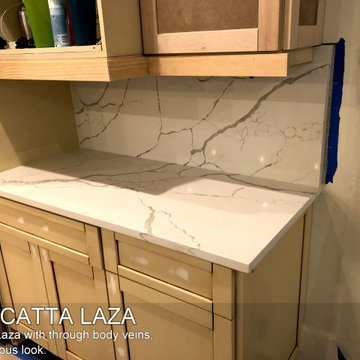
Elegant Calacatta Laza with through body veins, perfect for a luxurious look.
Bild på ett mellanstort funkis vit linjärt vitt kök, med en undermonterad diskho, öppna hyllor, beige skåp, bänkskiva i kvartsit, vitt stänkskydd, rostfria vitvaror, plywoodgolv, flera köksöar och brunt golv
Bild på ett mellanstort funkis vit linjärt vitt kök, med en undermonterad diskho, öppna hyllor, beige skåp, bänkskiva i kvartsit, vitt stänkskydd, rostfria vitvaror, plywoodgolv, flera köksöar och brunt golv
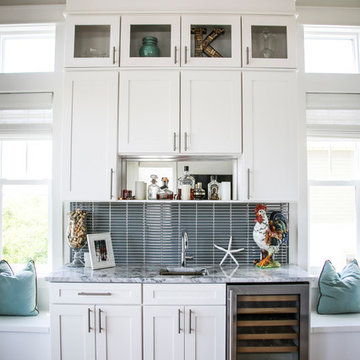
Idéer för att renovera ett avskilt, mellanstort funkis flerfärgad flerfärgat u-kök, med en enkel diskho, luckor med infälld panel, vita skåp, marmorbänkskiva, grått stänkskydd, stänkskydd i metallkakel, rostfria vitvaror, plywoodgolv, en köksö och brunt golv
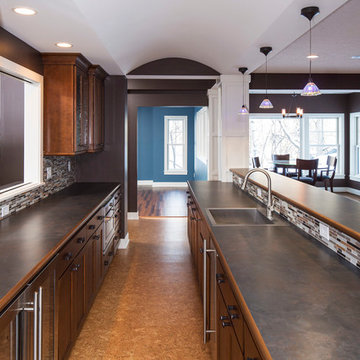
Hartman Homes Spring Parade 2013
Idéer för mellanstora vintage kök, med en nedsänkt diskho, luckor med glaspanel, skåp i mellenmörkt trä, bänkskiva i betong, flerfärgad stänkskydd, stänkskydd i stickkakel, rostfria vitvaror, plywoodgolv och en köksö
Idéer för mellanstora vintage kök, med en nedsänkt diskho, luckor med glaspanel, skåp i mellenmörkt trä, bänkskiva i betong, flerfärgad stänkskydd, stänkskydd i stickkakel, rostfria vitvaror, plywoodgolv och en köksö
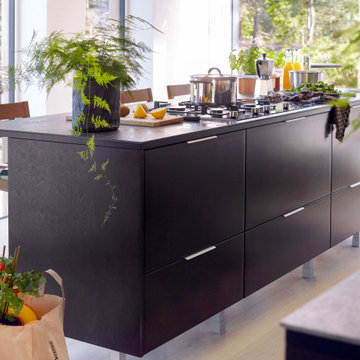
Miinus ecological kitchen island with dark wood veneer cabinet doors and a dark ceramic counter-top. All base units operate as drawers, some include multiple internal drawers for optimum storage space.
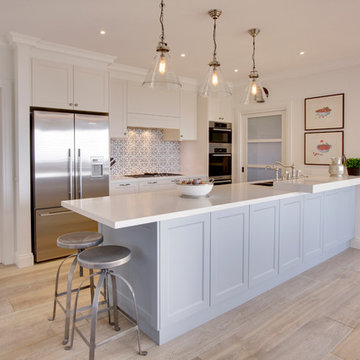
Bild på ett stort maritimt linjärt skafferi, med en dubbel diskho, luckor med profilerade fronter, vita skåp, bänkskiva i koppar, stänkskydd i mosaik, rostfria vitvaror, plywoodgolv och en köksö
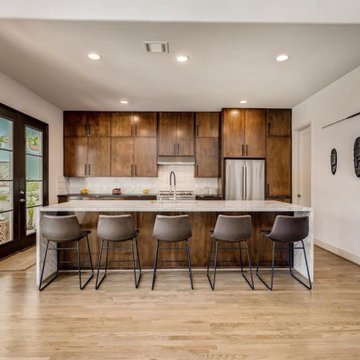
Remarkable new construction home was built in 2022 with a fabulous open floor plan and a large living area. The chef's kitchen, made for an entertainer's dream, features a large quartz island, countertops with top-grade stainless-steel appliances, and a walk-in pantry. The open area's recessed spotlights feature LED ambient lighting.
1 902 foton på kök, med plywoodgolv
9