594 foton på kök, med röda skåp och brunt golv
Sortera efter:
Budget
Sortera efter:Populärt i dag
41 - 60 av 594 foton
Artikel 1 av 3
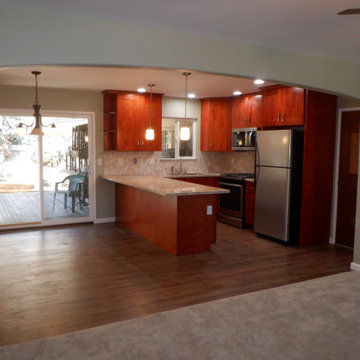
Removed Main Baring wall with this Great archway.
Foto på ett mellanstort vintage beige kök, med en undermonterad diskho, skåp i shakerstil, röda skåp, granitbänkskiva, beige stänkskydd, rostfria vitvaror, mellanmörkt trägolv, en halv köksö och brunt golv
Foto på ett mellanstort vintage beige kök, med en undermonterad diskho, skåp i shakerstil, röda skåp, granitbänkskiva, beige stänkskydd, rostfria vitvaror, mellanmörkt trägolv, en halv köksö och brunt golv
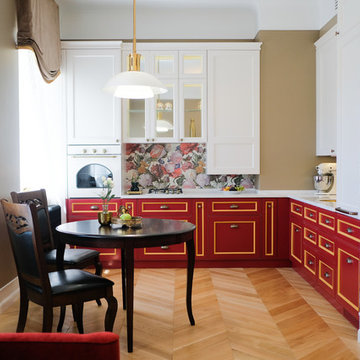
Автор идеи - дизайнер-архитектор Maria Folbort Производство - John Green
Idéer för ett litet klassiskt vit kök, med röda skåp, bänkskiva i koppar, flerfärgad stänkskydd, vita vitvaror, mellanmörkt trägolv, en undermonterad diskho, brunt golv och luckor med infälld panel
Idéer för ett litet klassiskt vit kök, med röda skåp, bänkskiva i koppar, flerfärgad stänkskydd, vita vitvaror, mellanmörkt trägolv, en undermonterad diskho, brunt golv och luckor med infälld panel
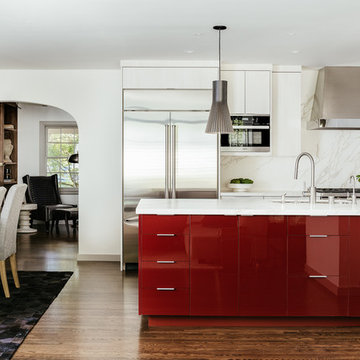
Inredning av ett modernt vit vitt kök, med en undermonterad diskho, släta luckor, röda skåp, vitt stänkskydd, rostfria vitvaror, mellanmörkt trägolv, en köksö och brunt golv
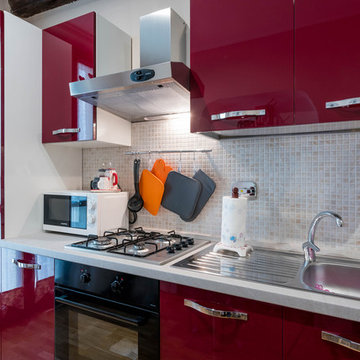
Angelo De Leo Fotografo
Foto på ett mellanstort funkis kök, med en enkel diskho, släta luckor, röda skåp, laminatbänkskiva, beige stänkskydd, stänkskydd i trä, integrerade vitvaror, mellanmörkt trägolv och brunt golv
Foto på ett mellanstort funkis kök, med en enkel diskho, släta luckor, röda skåp, laminatbänkskiva, beige stänkskydd, stänkskydd i trä, integrerade vitvaror, mellanmörkt trägolv och brunt golv
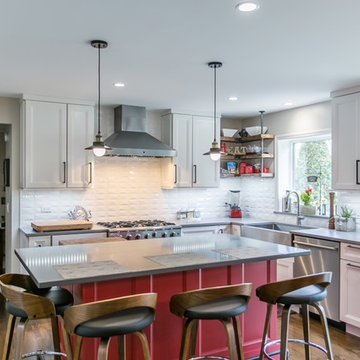
Idéer för ett klassiskt grå kök, med en rustik diskho, luckor med infälld panel, röda skåp, vitt stänkskydd, stänkskydd i tunnelbanekakel, rostfria vitvaror, mellanmörkt trägolv, en köksö och brunt golv
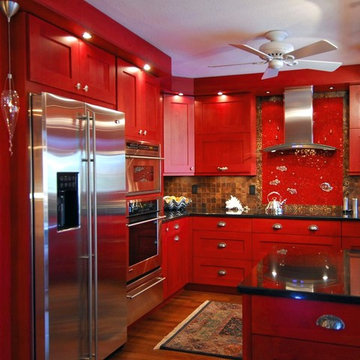
Exempel på ett avskilt, mellanstort modernt svart svart l-kök, med skåp i shakerstil, röda skåp, bänkskiva i kvarts, flerfärgad stänkskydd, stänkskydd i keramik, rostfria vitvaror, mellanmörkt trägolv, en köksö och brunt golv
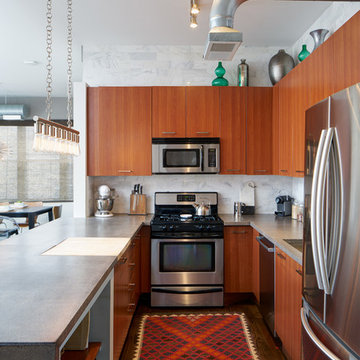
Inredning av ett industriellt stort kök, med en undermonterad diskho, släta luckor, röda skåp, bänkskiva i betong, grått stänkskydd, stänkskydd i marmor, rostfria vitvaror, mörkt trägolv, en halv köksö och brunt golv

Objectifs :
-> Créer un appartement indépendant de la maison principale
-> Faciliter la mise en œuvre du projet : auto construction
-> Créer un espace nuit et un espace de jour bien distincts en limitant les cloisons
-> Aménager l’espace
Nous avons débuté ce projet de rénovation de maison en 2021.
Les propriétaires ont fait l’acquisition d’une grande maison de 240m2 dans les hauteurs de Chambéry, avec pour objectif de la rénover eux-même au cours des prochaines années.
Pour vivre sur place en même temps que les travaux, ils ont souhaité commencer par rénover un appartement attenant à la maison. Nous avons dessiné un plan leur permettant de raccorder facilement une cuisine au réseau existant. Pour cela nous avons imaginé une estrade afin de faire passer les réseaux au dessus de la dalle. Sur l’estrade se trouve la chambre et la salle de bain.
L’atout de cet appartement reste la véranda située dans la continuité du séjour, elle est pensée comme un jardin d’hiver. Elle apporte un espace de vie baigné de lumière en connexion directe avec la nature.
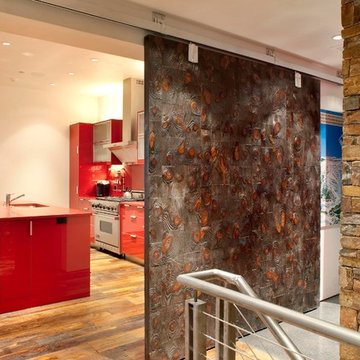
This small guest house is built into the side of the hill and opens up to majestic views of Vail Mountain. The living room cantilevers over the garage below and helps create the feeling of the room floating over the valley below. The house also features a green roof to help minimize the impacts on the house above.
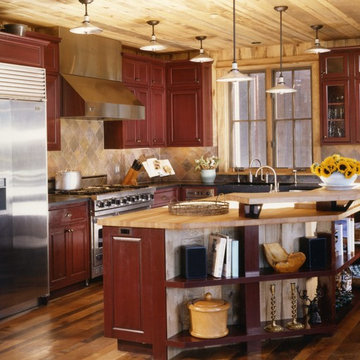
David O Marlow
Exempel på ett avskilt, stort rustikt l-kök, med en undermonterad diskho, luckor med upphöjd panel, röda skåp, bänkskiva i onyx, beige stänkskydd, stänkskydd i stenkakel, rostfria vitvaror, mörkt trägolv, en köksö och brunt golv
Exempel på ett avskilt, stort rustikt l-kök, med en undermonterad diskho, luckor med upphöjd panel, röda skåp, bänkskiva i onyx, beige stänkskydd, stänkskydd i stenkakel, rostfria vitvaror, mörkt trägolv, en köksö och brunt golv
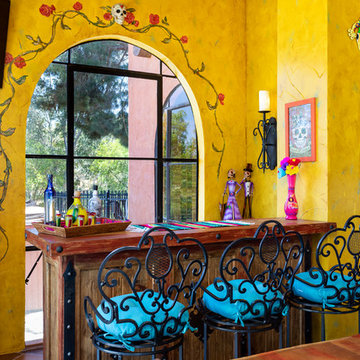
Do we have your attention now? ?A kitchen with a theme is always fun to design and this colorful Escondido kitchen remodel took it to the next level in the best possible way. Our clients desired a larger kitchen with a Day of the Dead theme - this meant color EVERYWHERE! Cabinets, appliances and even custom powder-coated plumbing fixtures. Every day is a fiesta in this stunning kitchen and our clients couldn't be more pleased. Artistic, hand-painted murals, custom lighting fixtures, an antique-looking stove, and more really bring this entire kitchen together. The huge arched windows allow natural light to flood this space while capturing a gorgeous view. This is by far one of our most creative projects to date and we love that it truly demonstrates that you are only limited by your imagination. Whatever your vision is for your home, we can help bring it to life. What do you think of this colorful kitchen?
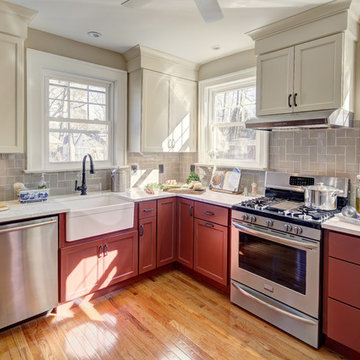
Wing Wong/Memories TTL
Idéer för att renovera ett avskilt, mellanstort amerikanskt u-kök, med en rustik diskho, skåp i shakerstil, röda skåp, bänkskiva i kvarts, stänkskydd i keramik, rostfria vitvaror, ljust trägolv och brunt golv
Idéer för att renovera ett avskilt, mellanstort amerikanskt u-kök, med en rustik diskho, skåp i shakerstil, röda skåp, bänkskiva i kvarts, stänkskydd i keramik, rostfria vitvaror, ljust trägolv och brunt golv
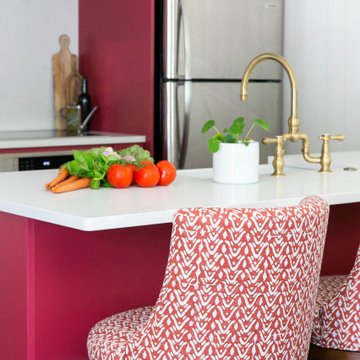
Bild på ett litet maritimt brun brunt parallellkök, med en rustik diskho, skåp i shakerstil, röda skåp, bänkskiva i kvarts, vitt stänkskydd, rostfria vitvaror, vinylgolv, en halv köksö och brunt golv
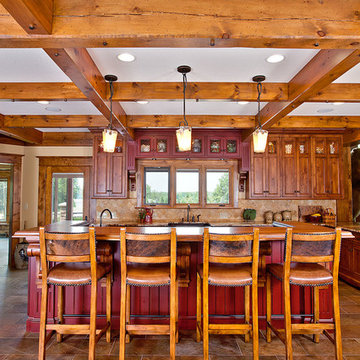
KCJ Studios
Idéer för att renovera ett rustikt l-kök, med en undermonterad diskho, luckor med infälld panel, röda skåp, beige stänkskydd, en köksö och brunt golv
Idéer för att renovera ett rustikt l-kök, med en undermonterad diskho, luckor med infälld panel, röda skåp, beige stänkskydd, en köksö och brunt golv
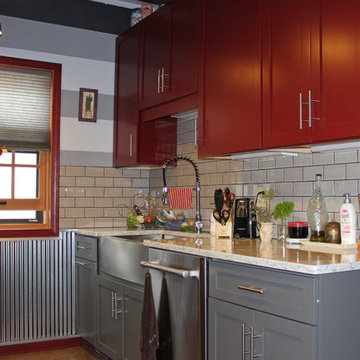
This galley kitchen remodel features Dura Supreme cabinetry with the Homestead Panel Plus door style. The wall cases are done in a spicy Salsa Red paint finish and the lower base units compliment with a beautiful Storm Gray. Drawer fronts feature a PC shaker design. Easy access is reached with roll out shelves in base units and a concealed recycle center. Cabinet hardware is by Stone Harbor. Counter tops are done in a Viatera Rococo quartz surface - made in the USA, durable, hygienic, stain resistant, low maintenance quartz with a 15 year transferable warranty. Contractor: Rezek Construction from Mishicot, WI
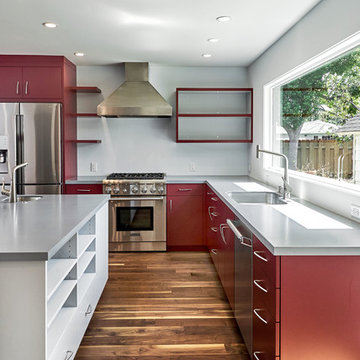
Red and Gray Modern Kitchen with flat panel doors built and installed by Bill Fry Construction. Walnut floors finished with Rubio Monocoat. These photos were taken before the backsplash was installed and before glass doors were installed on the cabinet to the right of the hood.
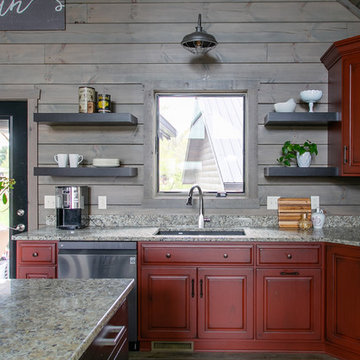
Kitchen flowing into the Great Room and Dining Room with a Center Island that provides additional seating. Floating shelves open up the wall a bit while providing additional storage.
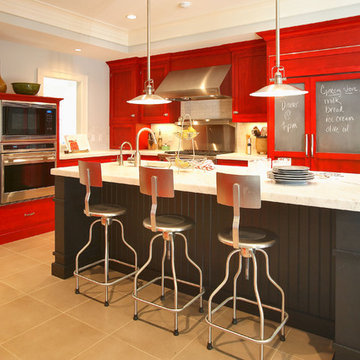
Idéer för mellanstora eklektiska l-kök, med rostfria vitvaror, röda skåp, en undermonterad diskho, skåp i shakerstil, marmorbänkskiva, klinkergolv i keramik, en köksö, grått stänkskydd, stänkskydd i tunnelbanekakel och brunt golv

Family was key to all of our decisions for the extensive renovation of this 1930s house. Our client’s had already lived in the house for several years, and as their four children grew so too did the demands on their house. Functionality and practicality were of the utmost importance and our interior needed to facilitate a highly organised, streamlined lifestyle while still being warm and welcoming. Now each child has their own bag & blazer drop off zone within a light filled utility room, and their own bedroom with future appropriate desks and storage.
Part of our response to the brief for simplicity was to use vibrant colour on simple, sculptural joinery and so that the interior felt complete without layers of accessories and artworks. This house has been transformed from a dark, maze of rooms into an open, welcoming, light filled contemporary family home.
This project required extensive re-planning and reorganising of space in order to make daily life streamlined and to create greater opportunities for family interactions and fun.
Photography: Fraser Marsden
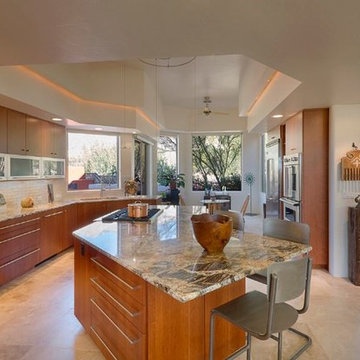
One of the Woodharbor custom wood finishes in this kitchen using a modern design with cherry wood finish on the cabinets and a wood look tile floor
Idéer för ett stort modernt gul linjärt kök och matrum, med en enkel diskho, släta luckor, röda skåp, granitbänkskiva, grått stänkskydd, stänkskydd i mosaik, rostfria vitvaror, klinkergolv i keramik, en köksö och brunt golv
Idéer för ett stort modernt gul linjärt kök och matrum, med en enkel diskho, släta luckor, röda skåp, granitbänkskiva, grått stänkskydd, stänkskydd i mosaik, rostfria vitvaror, klinkergolv i keramik, en köksö och brunt golv
594 foton på kök, med röda skåp och brunt golv
3