2 387 foton på kök, med röda skåp och en köksö
Sortera efter:
Budget
Sortera efter:Populärt i dag
161 - 180 av 2 387 foton
Artikel 1 av 3
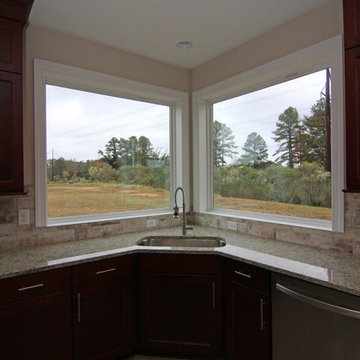
Two large windows in the kitchen - called picture windows - bring tons of light into the everyday work space. The corner sink gives plenty of "triangle work space" in the kitchen floor plan. http://stantonhomes.com/dahlberg/
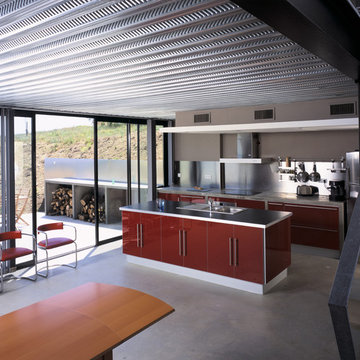
Inredning av ett industriellt mellanstort kök, med släta luckor, röda skåp, bänkskiva i betong, stänkskydd med metallisk yta, rostfria vitvaror, betonggolv och en köksö

Family was key to all of our decisions for the extensive renovation of this 1930s house. Our client’s had already lived in the house for several years, and as their four children grew so too did the demands on their house. Functionality and practicality were of the utmost importance and our interior needed to facilitate a highly organised, streamlined lifestyle while still being warm and welcoming. Now each child has their own bag & blazer drop off zone within a light filled utility room, and their own bedroom with future appropriate desks and storage.
Part of our response to the brief for simplicity was to use vibrant colour on simple, sculptural joinery and so that the interior felt complete without layers of accessories and artworks. This house has been transformed from a dark, maze of rooms into an open, welcoming, light filled contemporary family home.
This project required extensive re-planning and reorganising of space in order to make daily life streamlined and to create greater opportunities for family interactions and fun.
Photography: Fraser Marsden
Residential Kitchen $120,001 and Over,
Harrell Remodeling, Inc. and designer Sara Jorgensen plus team members Finishes Unlimited and The Tile & Grout King, Inc.
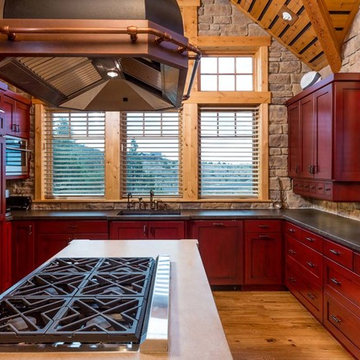
Chandler Photography
Exempel på ett mellanstort rustikt u-kök, med en dubbel diskho, skåp i shakerstil, röda skåp, bänkskiva i koppar, brunt stänkskydd, stänkskydd i stenkakel, integrerade vitvaror, mellanmörkt trägolv och en köksö
Exempel på ett mellanstort rustikt u-kök, med en dubbel diskho, skåp i shakerstil, röda skåp, bänkskiva i koppar, brunt stänkskydd, stänkskydd i stenkakel, integrerade vitvaror, mellanmörkt trägolv och en köksö
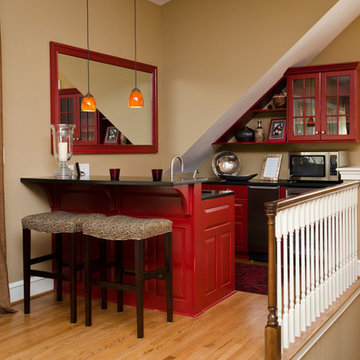
Todd Zimmermann Photography
Idéer för små kök med öppen planlösning, med en undermonterad diskho, röda skåp, rostfria vitvaror, mellanmörkt trägolv och en köksö
Idéer för små kök med öppen planlösning, med en undermonterad diskho, röda skåp, rostfria vitvaror, mellanmörkt trägolv och en köksö
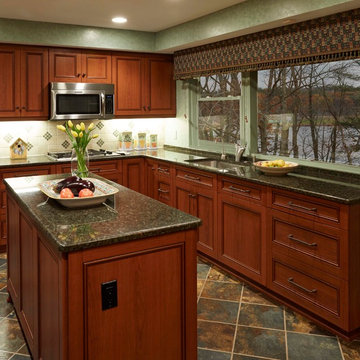
Foto på ett avskilt, mellanstort vintage l-kök, med luckor med profilerade fronter, röda skåp, bänkskiva i kvarts, en köksö, vitt stänkskydd, stänkskydd i stenkakel, rostfria vitvaror, en undermonterad diskho och klinkergolv i porslin
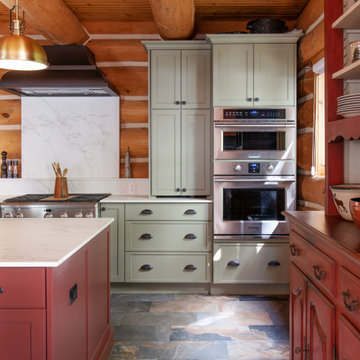
Inspiration för ett stort lantligt vit vitt kök, med en undermonterad diskho, skåp i shakerstil, röda skåp, bänkskiva i kvarts, vitt stänkskydd, rostfria vitvaror, skiffergolv, en köksö och flerfärgat golv
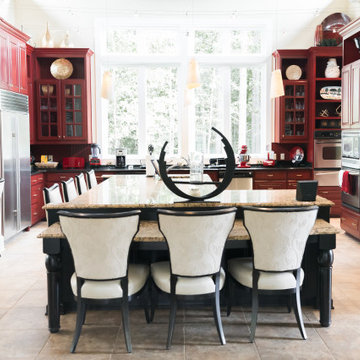
Bild på ett avskilt, stort vintage brun brunt u-kök, med luckor med upphöjd panel, röda skåp, bänkskiva i kvarts, grått stänkskydd, stänkskydd i marmor, rostfria vitvaror, klinkergolv i keramik, en köksö och beiget golv
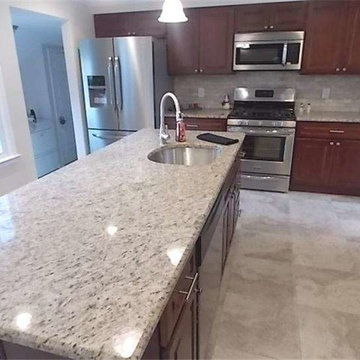
Cherry Red Traditional Cabinets with Stainless Steel appliances and Giallo Ornamental Light Granite. Very cost friendly kitchen for a home flip with a real estate investor in NJ.
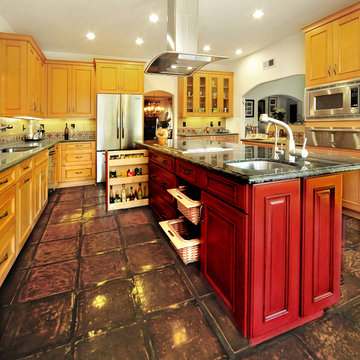
This kitchen is anything but fowl, although chickens are prominent! Large spanish kitchen gets a modern makeover in Santa Monica, featuring a large island with induction cooktop. The space includes a baking area, pull out spice racks and contrasting cabinets/countertops. All the modern conveniences with old world charm - Malibu tile pulls it all together.
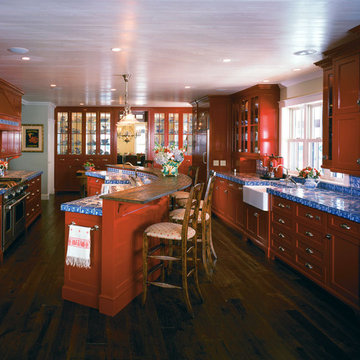
Interior Design: Seldom Scene Interiors
Custom Cabinetry: Woodmeister Master Builders
Inspiration för ett stort vintage kök och matrum, med luckor med infälld panel, en rustik diskho, kaklad bänkskiva, röda skåp, blått stänkskydd, stänkskydd i keramik, integrerade vitvaror, mörkt trägolv och en köksö
Inspiration för ett stort vintage kök och matrum, med luckor med infälld panel, en rustik diskho, kaklad bänkskiva, röda skåp, blått stänkskydd, stänkskydd i keramik, integrerade vitvaror, mörkt trägolv och en köksö
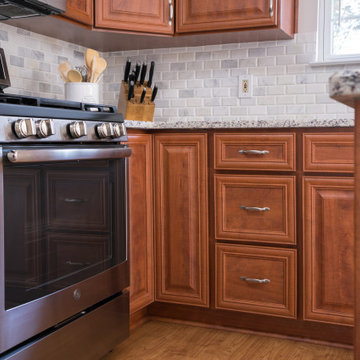
This 'hybrid' kitchen project includes cabinet refacing, an extended island, shelves, granite countertops in Blanco Leblon and a marble backsplash in subway style. The new-look is the essence of the Traditional style, complete with a raised panel door. Timeless!
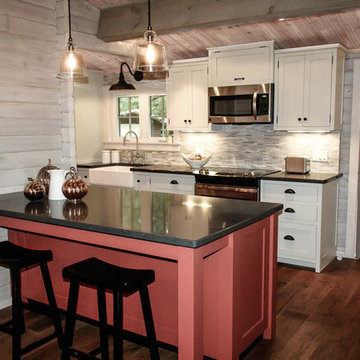
Rustik inredning av ett kök, med en rustik diskho, skåp i shakerstil, röda skåp, bänkskiva i kvarts, grått stänkskydd, stänkskydd i stenkakel, rostfria vitvaror, mellanmörkt trägolv och en köksö
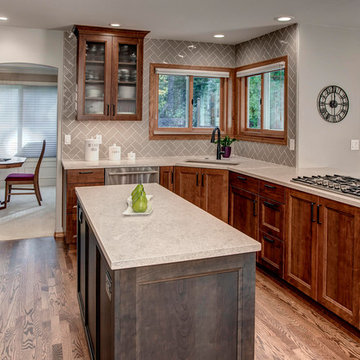
Our clients have lived in their Sammamish home for the past 30 years. Their 1980s kitchen was in need of an update. Now with updated cabinetry, moving the original cooktop off the small island and repositioning the microwave. We were able to keep within the original space of the kitchen, creating a larger island for more work space and create an efficient space for the new stainless steel appliances.
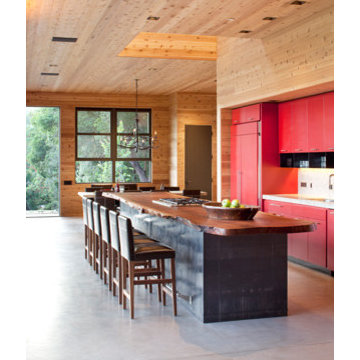
The family desired a setting that would be casual and rustic, and that would incorporate sustainable features to minimize the home's carbon footprint.
Photographer: Paul Dyer
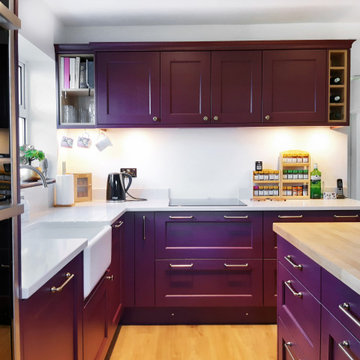
Before and after - this recent installation in Feock shows an amazing transformation from the previous kitchen, which lacked practical storage and creative imagination. The new kitchen was designed using Masterclass Kitchens solid Ash Ashbourne painted door in Claret with Portland Oak interiors and antique bronze handles to give a luxurious styling to this gorgeous new space. Worktops were Ammonite Tuscany from Steve Bristow Stone Masonry complemented by a full suite of NEFF Home UK appliances.
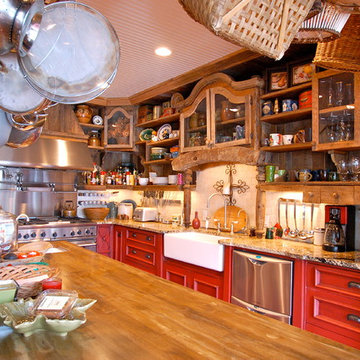
The Hill Kitchen is a one of a kind space. This was one of my first jobs I worked on in Nashville, TN. The Client just fired her cabinet guy and gave me a call out of the blue to ask if I can design and build her kitchen. Well, I like to think it was a match made in heaven. The Hill's Property was out in the country and she wanted a country kitchen with a twist. All the upper cabinets were pretty much built on-site. The 150 year old barn wood was stubborn with a mind of it's own. All the red, black glaze, lower cabinets were built at our shop. All the joints for the upper cabinets were joint together using box and finger joints. To top it all off we left as much patine as we could on the upper cabinets and topped it off with layers of wax on top of wax. The island was also a unique piece in itself with a traditional white with brown glaze the island is just another added feature. What makes this kitchen is all the details such as the collection of dishes, baskets and stuff. It's almost as if we built the kitchen around the collection. Photo by Kurt McKeithan
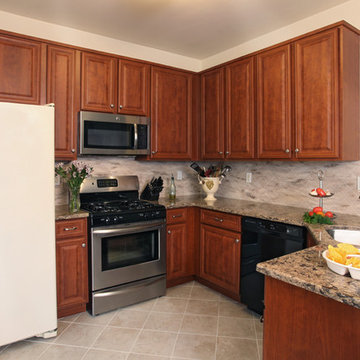
Classic cherry. Vintage style. Granite countertops
Foto på ett stort vintage kök, med en enkel diskho, luckor med upphöjd panel, röda skåp, granitbänkskiva, beige stänkskydd, rostfria vitvaror, klinkergolv i porslin, en köksö och beiget golv
Foto på ett stort vintage kök, med en enkel diskho, luckor med upphöjd panel, röda skåp, granitbänkskiva, beige stänkskydd, rostfria vitvaror, klinkergolv i porslin, en köksö och beiget golv
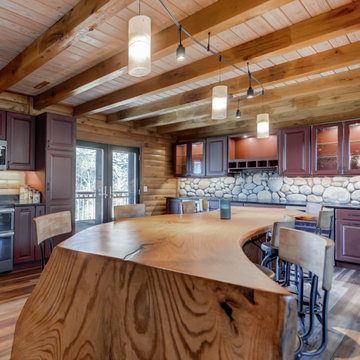
The custom live edge wood island steals the show in this log home kitchen remodel. With integrated waterfall edges to the floor and monorail lighting above that follows the natural curves, this kitchen seating area is truly special.
The new kitchen island was one of the most important design elements of the new kitchen. The natural curves and natural beauty of a live edge slab fit perfectly in this space. This custom kitchen island and seating area (roughly 10' long and 32" wide) was designed by Angie Moats, Designer here at DreamMaker with collaborative efforts by true local artists/craftsmen (live edge wood finishing by Sangamon Reclaimed and custom iron bases by Fehring Ornamental Iron Works). With seating for 8 or more, the new kitchen island is perfect for entertaining guests or the family to gather at the end of the day.
From the brick red vintage finish kitchen cabinets with matte black glaze to the large river rock backsplash detail at the buffet, this naturally beautiful log home is truly enhanced by the new design features. Elevating this rustic space into the dream kitchen for entertaining meant carefully choosing every single design element and materials to complement the home and property as a whole - cabinet style and finish, the granite countertop finish, flooring, lighting, even the style of the glass in the interior lit feature cabinets.
2 387 foton på kök, med röda skåp och en köksö
9