524 foton på kök, med röda skåp och grått stänkskydd
Sortera efter:
Budget
Sortera efter:Populärt i dag
21 - 40 av 524 foton
Artikel 1 av 3
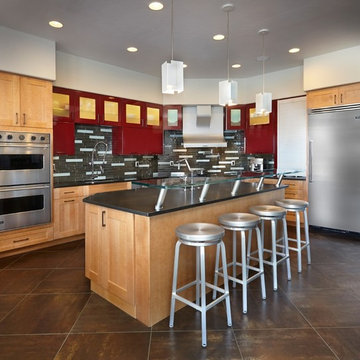
Designer: Laura Wallace
Photographer: Robin Stancliff
Inspiration för mellanstora moderna kök, med en undermonterad diskho, luckor med glaspanel, röda skåp, bänkskiva i kvarts, grått stänkskydd, stänkskydd i glaskakel, rostfria vitvaror, klinkergolv i keramik och en köksö
Inspiration för mellanstora moderna kök, med en undermonterad diskho, luckor med glaspanel, röda skåp, bänkskiva i kvarts, grått stänkskydd, stänkskydd i glaskakel, rostfria vitvaror, klinkergolv i keramik och en köksö
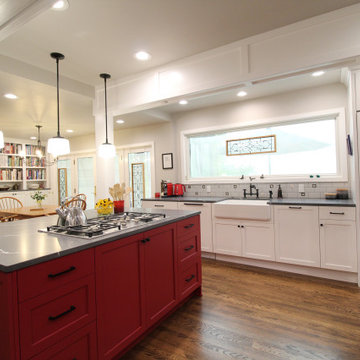
What happens when you combine an amazingly trusting client, detailed craftsmanship by MH Remodeling and a well orcustrated design? THIS BEAUTY! A uniquely customized main level remodel with little details in every knock and cranny!
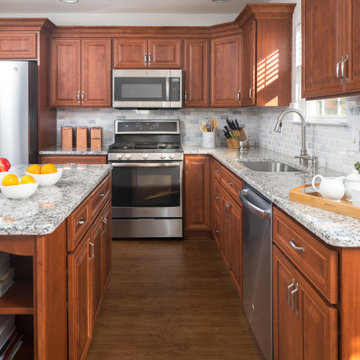
This 'hybrid' kitchen project includes cabinet refacing, an extended island, shelves, granite countertops in Blanco Leblon and a marble backsplash in subway style. The new-look is the essence of the Traditional style, complete with a raised panel door. Timeless!
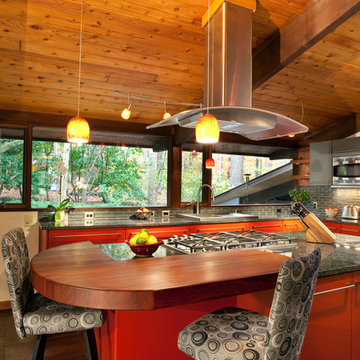
Michael Zirkle
Idéer för att renovera ett mellanstort funkis kök, med en nedsänkt diskho, släta luckor, röda skåp, träbänkskiva, grått stänkskydd, rostfria vitvaror och en köksö
Idéer för att renovera ett mellanstort funkis kök, med en nedsänkt diskho, släta luckor, röda skåp, träbänkskiva, grått stänkskydd, rostfria vitvaror och en köksö
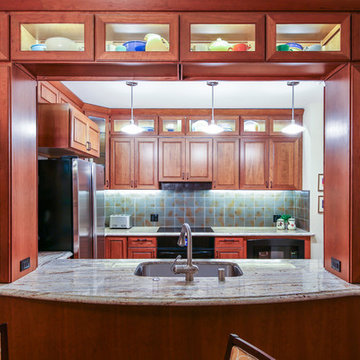
Cherry finished cabinetry adds richness to the looks of the room and open glass doors allow for display of the homeowner's sentimental, brightly colored collectors dish set.
Mark Gebhardt photography
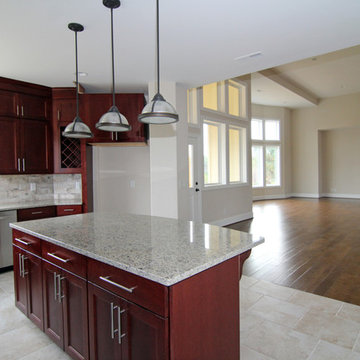
View from the island kitchen into the large open concept living room. Tile floors, engineered hardwood, gray walls, and dark kitchen cabinets. http://stantonhomes.com/dahlberg/
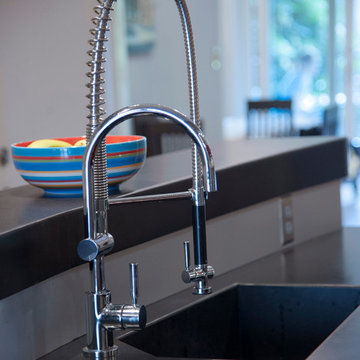
Property marketed by Hudson Place Realty - Sleek, modern & fabulously avant-garde loft style 1 bedroom with stunning 750 sq. ft. private yard. Unmatched in design, fit & finish, this home offers floor to ceiling windows & steel tri-fold sliding privacy doors into bedroom & living space, ultra contemporary kitchen with custom European style cabinetry, center island, high end stainless steel appliances & honed black onyx granite counters.
Clever & resourceful seamless doors create a separate office space & an amazing amount of storage while maintaining a beautiful aesthetic of cork finish & inset lighting. 2 full designer baths, 1 en suite with inset soaking tub, custom tile & double vanities.
The deck & yard make a true urban sanctuary , complete with wisteria covered pergola, perimeter built in stone planters, perennials, vines, climbing hydrangeas and outdoor lighting.
Exposed duct work, high ceilings, hardwood floors, central air conditioning, washer and dryer, designer lighting, Bose surround sound speakers & ceiling fan complete this home.
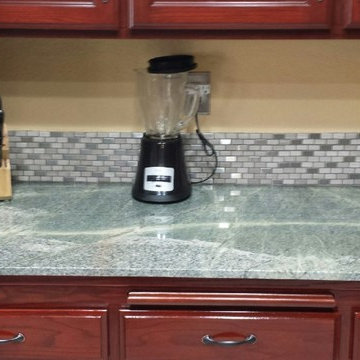
Idéer för avskilda, mellanstora vintage l-kök, med en dubbel diskho, luckor med infälld panel, röda skåp, bänkskiva i kvartsit, grått stänkskydd, stänkskydd i mosaik, rostfria vitvaror, klinkergolv i keramik och en köksö
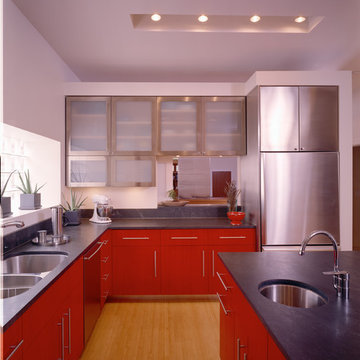
Robert Murphy
Idéer för ett mellanstort modernt kök, med röda skåp, en dubbel diskho, släta luckor, rostfria vitvaror, grått stänkskydd, bambugolv, en köksö och beiget golv
Idéer för ett mellanstort modernt kök, med röda skåp, en dubbel diskho, släta luckor, rostfria vitvaror, grått stänkskydd, bambugolv, en köksö och beiget golv

Family was key to all of our decisions for the extensive renovation of this 1930s house. Our client’s had already lived in the house for several years, and as their four children grew so too did the demands on their house. Functionality and practicality were of the utmost importance and our interior needed to facilitate a highly organised, streamlined lifestyle while still being warm and welcoming. Now each child has their own bag & blazer drop off zone within a light filled utility room, and their own bedroom with future appropriate desks and storage.
Part of our response to the brief for simplicity was to use vibrant colour on simple, sculptural joinery and so that the interior felt complete without layers of accessories and artworks. This house has been transformed from a dark, maze of rooms into an open, welcoming, light filled contemporary family home.
This project required extensive re-planning and reorganising of space in order to make daily life streamlined and to create greater opportunities for family interactions and fun.
Photography: Fraser Marsden
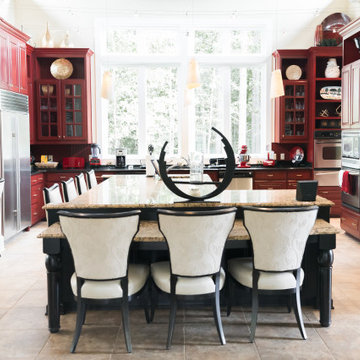
Bild på ett avskilt, stort vintage brun brunt u-kök, med luckor med upphöjd panel, röda skåp, bänkskiva i kvarts, grått stänkskydd, stänkskydd i marmor, rostfria vitvaror, klinkergolv i keramik, en köksö och beiget golv
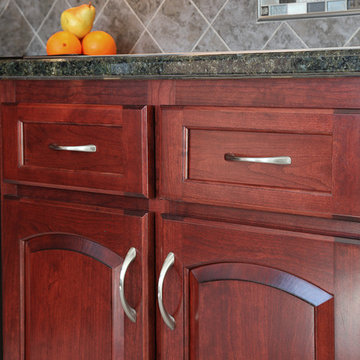
Some remodeling customers are uncertain about the best way to change the look of their space, and turn to us at Kitchen Magic for guidance; other homeowners already have a clear idea of what they want, and ask us to make their vision a reality. The latter was very much the case in a recent remodeling project we completed in Milford, New Jersey.
The home had been designed by the homeowner, who was clearly accustomed to creating and implementing an artistic vision for their living space. By the time Kitchen Magic arrived on the scene, the homeowner already had clear ideas about the colors and materials that would go into creating the look of their new kitchen. Cabinet refacing was the perfect solution for staying within budget, yet still having the kitchen they had always dreamed of.
Building on the Existing Decor is Key
The sleek, black appliances already in place demanded a bold complement, and the rich, deep hue of Cordovan on Cherry stain fit the bill perfectly. The arched cabinet doors add a classic touch of elegance, but one that blends seamlessly with the modern feel of the other design elements. The clean lines and chrome finish of the cabinet hardware serve to unite the vivid cherry cabinetry with the gray toned counters and backsplash.
That backsplash, a custom design envisioned by the homeowner, brings both unity and contrast to the entire space. The splashes of lighter values brighten the deep red tones of the cabinets, keeping the room from feeling too dark. The use of texture and varied tonal values create a unique piece that adds dimension to the kitchen's personality and reflects the creative energy of the homeowners.
The luxury of the deep cherry-red cabinets and the sleekly modern lines of the furnishings create a timeless and bold back drop for the counters, and only one stone perfectly fits that bill: granite! The black Uba Tuba granite countertops chosen by the homeowners have the visual weight and richness to pair with the Cordovan on Cherry, and the marbling of lighter and darker values echo of the custom-designed backsplash over the range, completing the new design.
Taken together, the effect of the homeowners' choices create a striking, elegant, and almost decadent feel without any heavy or dark characters. The sleek lines and organic look created by the arched cabinet doors give the room a sense of grace and motion that is entirely appropriate to the homeowners' aesthetic, given their fondness for the adventure of hot-air ballooning and active life style.
David Glasofer
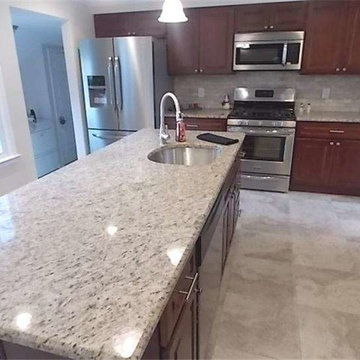
Cherry Red Traditional Cabinets with Stainless Steel appliances and Giallo Ornamental Light Granite. Very cost friendly kitchen for a home flip with a real estate investor in NJ.
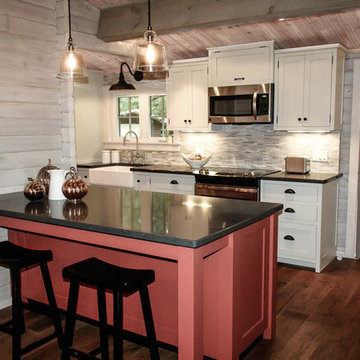
Rustik inredning av ett kök, med en rustik diskho, skåp i shakerstil, röda skåp, bänkskiva i kvarts, grått stänkskydd, stänkskydd i stenkakel, rostfria vitvaror, mellanmörkt trägolv och en köksö
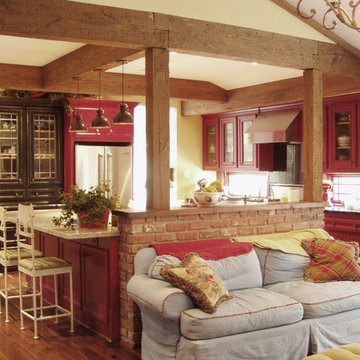
We only design, build, and remodel homes that brilliantly reflect the unadorned beauty of everyday living.
For more information about this project please visit: www.gryphonbuilders.com. Or contact Allen Griffin, President of Gryphon Builders, at 281-236-8043 cell or email him at allen@gryphonbuilders.com
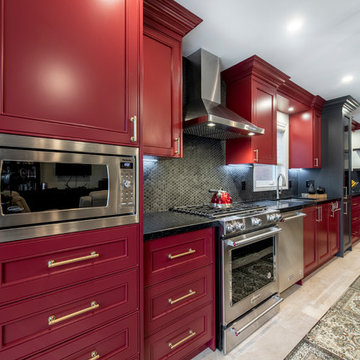
Idéer för mellanstora funkis svart kök, med en undermonterad diskho, luckor med infälld panel, röda skåp, bänkskiva i koppar, grått stänkskydd, rostfria vitvaror, en köksö och grått golv
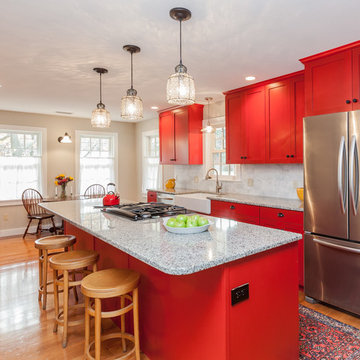
Sandi Lanigan Interiors
Beck Photography
Inredning av ett klassiskt mellanstort kök, med en rustik diskho, skåp i shakerstil, röda skåp, granitbänkskiva, grått stänkskydd, stänkskydd i tunnelbanekakel, rostfria vitvaror, ljust trägolv och en köksö
Inredning av ett klassiskt mellanstort kök, med en rustik diskho, skåp i shakerstil, röda skåp, granitbänkskiva, grått stänkskydd, stänkskydd i tunnelbanekakel, rostfria vitvaror, ljust trägolv och en köksö
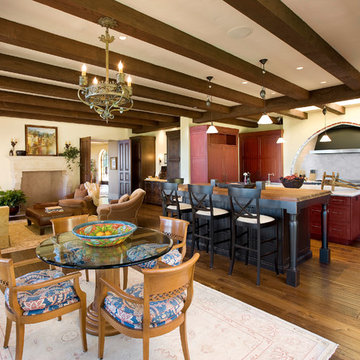
Architect: Don Nulty | Photo by: Jim Bartsch | Built by Allen
Idéer för att renovera ett mycket stort funkis kök, med en undermonterad diskho, luckor med profilerade fronter, röda skåp, träbänkskiva, grått stänkskydd, stänkskydd i marmor, integrerade vitvaror, mellanmörkt trägolv och flera köksöar
Idéer för att renovera ett mycket stort funkis kök, med en undermonterad diskho, luckor med profilerade fronter, röda skåp, träbänkskiva, grått stänkskydd, stänkskydd i marmor, integrerade vitvaror, mellanmörkt trägolv och flera köksöar
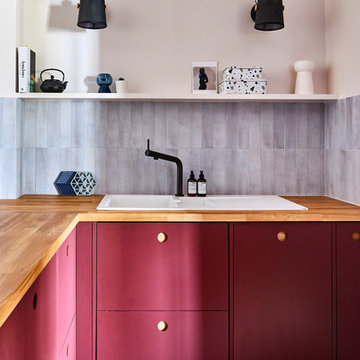
Idéer för funkis brunt l-kök, med en nedsänkt diskho, släta luckor, röda skåp, träbänkskiva, grått stänkskydd och flerfärgat golv
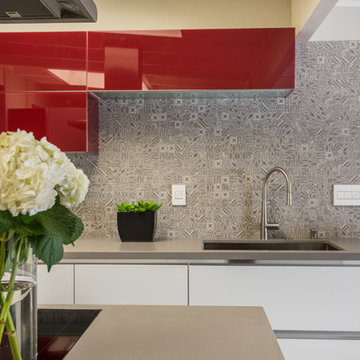
Base & pantry cabinets: Miro by Aran Cucine in Moon White. Wall cabinets: Bijou red glass. Handle: Aluminum c-channel. Appliances: Miele.
Inspiration för ett avskilt, mellanstort funkis grå grått parallellkök, med en undermonterad diskho, släta luckor, röda skåp, bänkskiva i kvarts, grått stänkskydd, stänkskydd i keramik, rostfria vitvaror, klinkergolv i keramik, en köksö och grått golv
Inspiration för ett avskilt, mellanstort funkis grå grått parallellkök, med en undermonterad diskho, släta luckor, röda skåp, bänkskiva i kvarts, grått stänkskydd, stänkskydd i keramik, rostfria vitvaror, klinkergolv i keramik, en köksö och grått golv
524 foton på kök, med röda skåp och grått stänkskydd
2