618 foton på kök, med röda skåp och ljust trägolv
Sortera efter:
Budget
Sortera efter:Populärt i dag
121 - 140 av 618 foton
Artikel 1 av 3
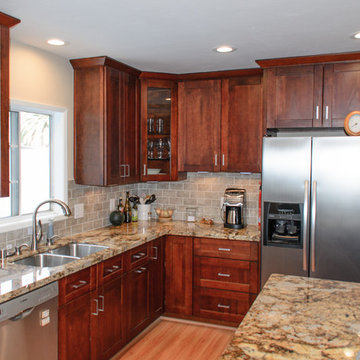
"Kerry completely remodeled my kitchen. He demoed old cabinets and plumbing, knocked out a wall, took out some drywall. He redid all the kitchen electrical and plumbing. New wood cabinets, granite countertops, stone tile backsplash, sink and faucet. Installed 3 new ceiling fans. He ran home theater wiring inside the wall and attic so it would be hidden. I supplied certain fixtures and appliances, and I separately arranged for new flooring, painting, and carpeting for the rest of the house. Total project cost, including TaylorPro's part and everything else, was about $57,000.
I was delighted with Kerry and his crew. They did a high quality job, and kept me informed at all times. Among the four excellent contractors we interviewed, Kerry struck me as highly experienced and confident he would complete the job on time. The work was estimated at 4 weeks; it turned out to take 5 weeks, mainly because the countertop fabricator took longer than expected.
We have shown off the new kitchen to many friends, neighbors, and Facebook friends. They are stunned, it's just sooo beautiful! I get up every morning, turn on the new under cabinet lights, pour my coffee, and smile at the look of the granite.
I had a special request for an island countertop that would slide back and forth. With 350 pounds of granite this is not an easy request. Kerry designed it and built it. At our unveiling we had old ladies moving it back and forth with one finger, yet it locks in place easily.
A major kitchen remodel is an ordeal. You go 3 or 4 weeks with no sink or dishwasher. There's dust everywhere, even with the plastic wall they put up to keep it out. Washing dishes in the bathtub is no fun. But we designated a spare room as a temporary kitchen, and Kerry moved the fridge and microwave in there for us. We had the outdoor grill, so we didn't eat out very much. This is true with everybody, but Kerry kept the dust down to about 3 weeks.
I had many detailed requests that were probably a lot fussier than the average customer. Kerry's crew was on top of every one of them, making sure I was completely satisfied. Jake, Randall, and Kevin, his crew, accommodated my every request.
The cabinets are subbed out to Kitchen Emporium, who provided a high quality result, and Kerry passed along his deep discount to me. Jerry at KE was also very impressive, redesigning my kitchen layout much better than my original request. Jerry's team, Gil, Abraham, and Cesar were also very attentive to detail and made sure everything was perfect."
~ Mary Ann H, Client
Shaker cabinets, Kohler faucet, custom sliding counter top, pendant lights, glass door cabinets, pocket door, custom cabinets
Photo By: Kerry W. Taylor
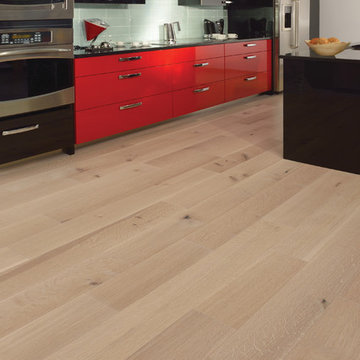
Burroughs Hardwoods Inc.
Foto på ett stort funkis linjärt kök och matrum, med en rustik diskho, släta luckor, röda skåp, granitbänkskiva, blått stänkskydd, stänkskydd i tunnelbanekakel, rostfria vitvaror, ljust trägolv och en köksö
Foto på ett stort funkis linjärt kök och matrum, med en rustik diskho, släta luckor, röda skåp, granitbänkskiva, blått stänkskydd, stänkskydd i tunnelbanekakel, rostfria vitvaror, ljust trägolv och en köksö
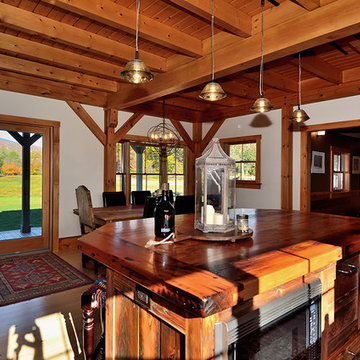
Jim Fuhrmann
Idéer för mycket stora rustika kök, med en rustik diskho, luckor med infälld panel, röda skåp, granitbänkskiva, flerfärgad stänkskydd, stänkskydd i mosaik, rostfria vitvaror, ljust trägolv och en köksö
Idéer för mycket stora rustika kök, med en rustik diskho, luckor med infälld panel, röda skåp, granitbänkskiva, flerfärgad stänkskydd, stänkskydd i mosaik, rostfria vitvaror, ljust trägolv och en köksö
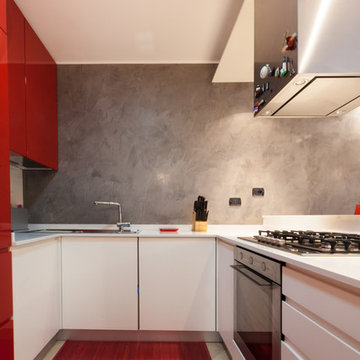
Claudia Calegari
Modern inredning av ett litet kök, med släta luckor, röda skåp, ljust trägolv, en nedsänkt diskho och vitt stänkskydd
Modern inredning av ett litet kök, med släta luckor, röda skåp, ljust trägolv, en nedsänkt diskho och vitt stänkskydd
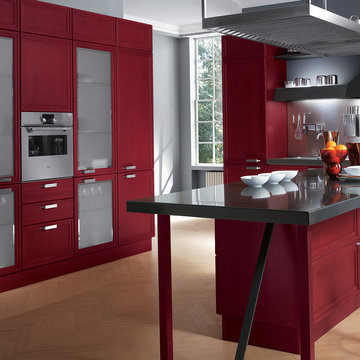
Focus
design by Gianni Pareschi
Classical flavour, contemporary style
Can a kitchen with innovative design features retain a link to tradition without losing its modern appeal? Yes, if like the Focus kitchen it presents doors in impeccable classical taste.
All the rest – island, storage units, appliances and accessories – reflects our contemporary lifestyle: materials, ideas and technologies all aimed to enhance the pleasure of life, with rationality and a love of beautiful things, in an increasingly vibrant, open, multifunctional living-space.
- See more at: http://www.scavolini.us/Kitchens/Focus
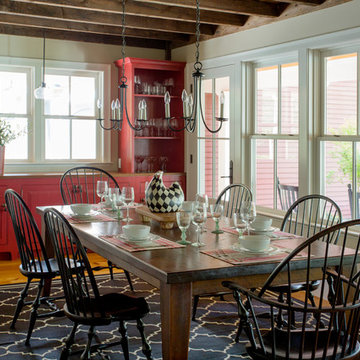
Main Streets and Back Roads...
The homeowners fell in love with this spectacular Lynnfield, MA Colonial farmhouse, complete with iconic New England style timber frame barn, grand outdoor fireplaced living space and in-ground pool. They bought the prestigious location with the desire to bring the home’s character back to life and at the same time, reconfigure the layout, expand the living space and increase the number of rooms to accommodate their needs as a family. Notice the reclaimed wood floors, hand hewn beams and hand crafted/hand planed cabinetry, all country living at its finest only 17 miles North of Boston.
Photo by Eric Roth
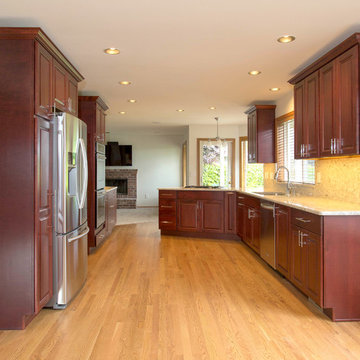
Exempel på ett klassiskt kök, med en undermonterad diskho, luckor med upphöjd panel, röda skåp, bänkskiva i kvartsit, grått stänkskydd, stänkskydd i sten, rostfria vitvaror och ljust trägolv
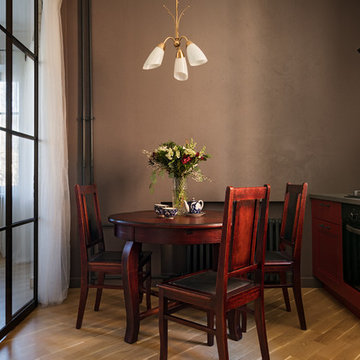
Заказчик: Александра
Площадь квартиры – 66 м2
Дом: квартира в доме сталинского типа 1950 года в Минске
Количество комнат - 2
Автор: Алёна Ерашевич
Реализация: Илья Ерашевич
Фотограф: Егор Пясковский
2018 - 2019 год
Иногда в начале работы сложно представить, что ожидает на этапе завершения. Наша клиентка Александра пришла к нам с запросом обновить старую мамину “сталинку” в центре города. Жизнь энергичной девушки стремительно менялась в процессе работы над проектом. И наша задача менялась вместе с ней. В результате эта квартира с особым духом времени и аутентичными объектами мебели стала съемной. Получилось уютное и атмосферное пространство для того, чтобы погостить и прочувствовать настроение Минска.
Реновация квартиры совпала с капитальным ремонтом в доме, что давало нам преимущества. Часть работ по сантехнике и электрике выполнены сотрудниками коммунальных структур под нашим надзором. И что немаловажно, совмещая ремонт в квартире с капремонтом мы доставляли значительно меньший дискомфорт для соседей.
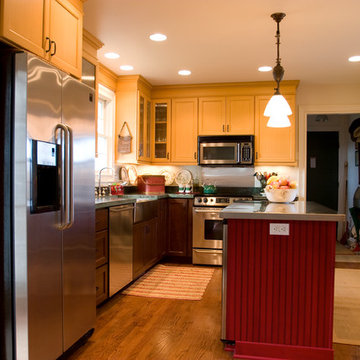
Idéer för ett avskilt, litet modernt l-kök, med en dubbel diskho, släta luckor, röda skåp, bänkskiva i rostfritt stål, beige stänkskydd, stänkskydd i keramik, rostfria vitvaror, ljust trägolv och en köksö
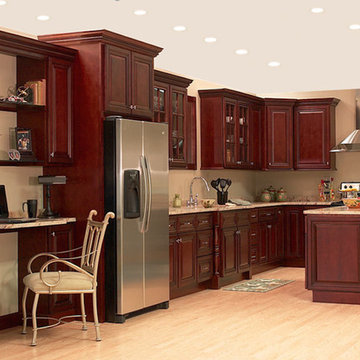
Modern inredning av ett avskilt, mellanstort l-kök, med en undermonterad diskho, luckor med upphöjd panel, röda skåp, granitbänkskiva, rostfria vitvaror, ljust trägolv och en halv köksö
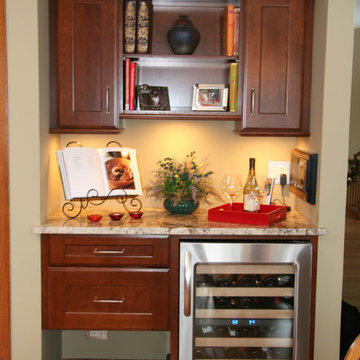
Idéer för mellanstora vintage kök, med en undermonterad diskho, luckor med infälld panel, röda skåp, granitbänkskiva, beige stänkskydd, rostfria vitvaror och ljust trägolv
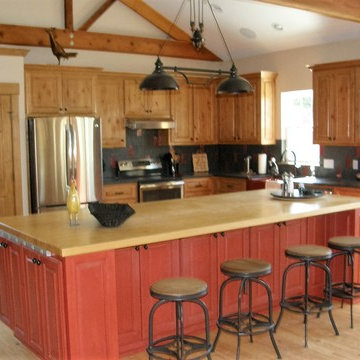
Inspiration för ett mellanstort lantligt beige beige kök, med en rustik diskho, luckor med upphöjd panel, träbänkskiva, rostfria vitvaror, en köksö, röda skåp, grått stänkskydd, ljust trägolv och beiget golv
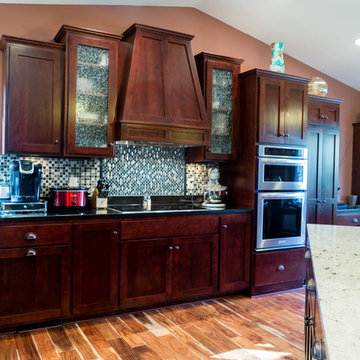
TLC Remodeling
Idéer för stora vintage kök, med en undermonterad diskho, släta luckor, röda skåp, bänkskiva i kvarts, flerfärgad stänkskydd, stänkskydd i keramik, rostfria vitvaror, ljust trägolv och en köksö
Idéer för stora vintage kök, med en undermonterad diskho, släta luckor, röda skåp, bänkskiva i kvarts, flerfärgad stänkskydd, stänkskydd i keramik, rostfria vitvaror, ljust trägolv och en köksö
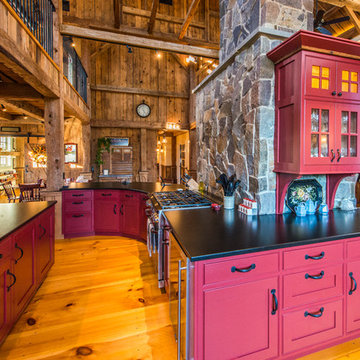
Designed by The Look Interiors.
We’ve got tons more photos on our profile; check out our other projects to find some great new looks for your ideabook!
Photography by Matthew Milone.
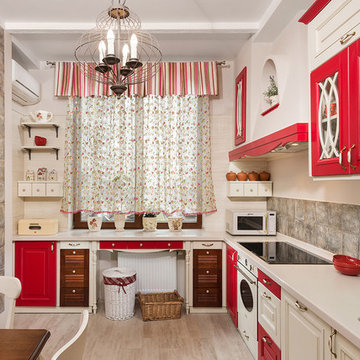
Квартира в средиземноморском стиле. Работа, проделанная на этапе перепланировки позволила расширить площадь жилой зоны за счет присоединения к жилому пространству лоджий в детской комнате и гостиной. В детской, к примеру, была демонтирована стена с балконной оконно-дверной группой, утеплены все поверхности, а подоконник превращен в зону отдыха. В гостиной также располагалась лоджия, в которую был доступ как из комнаты, так и из кухни. Последний выход был замурован, а оконно-дверной проем с простенком демонтированы. Эта зона стала частью гостиной и рабочим уголком для хозяина квартиры. Таким образом, было сразу решено два вопроса - увеличение полезной площади гостиной и оборудование рабочей зоны, которая фактически заменяет в квартире кабинет. Высота потолков 3 метра позволила использовать в интерьере прием оформления потолка балками,причем, сразу в нескольких помещениях - гостиной, кухне и спальне. В целом квартира выполнена в средиземноморском стиле, но в то же время мастерство дизайнеров позволило учесть пожелания клиентов по каждой комнате и сохранить основные черты выбранной стилистики.
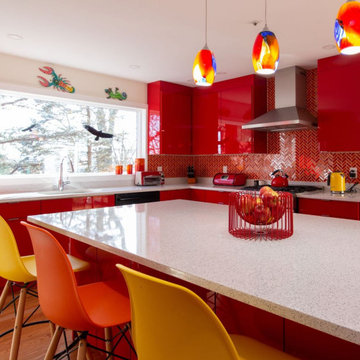
Custom Red Lacquer Kitchen featuring custom made lacquer cabinets in vibrant red. Countertops are Cambria premium quartz accented by bright multi colored patterned backsplash tile. Space design, planned, and installed by our team.
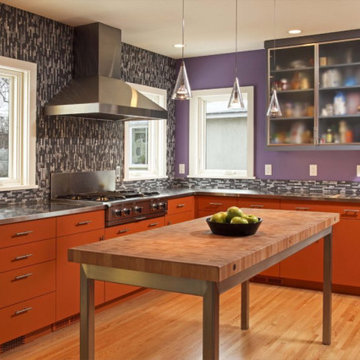
Eclectic and fun open kitchen with red and violet colors, featuring stainless steel countertops and appliances and multiple windows to make the space light and bright.
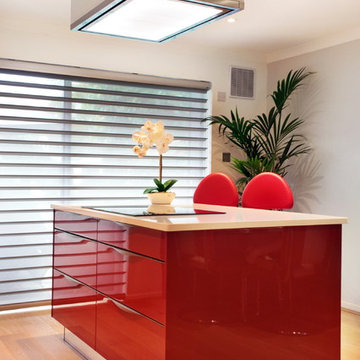
This beautiful island is a real statement piece. Often, the island is a different colour to the rest of the cabinetry, but continuing the red colour scheme to the island has worked beautifully.
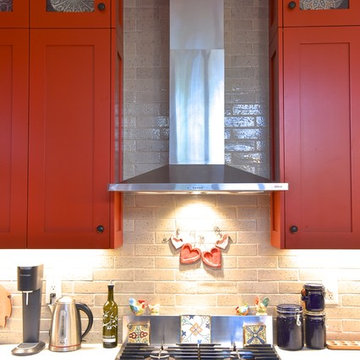
Glazed brick backsplash from Waterworks fits the turn of the century home in Boulder, CO. It also grounds the bright cabinetry. The hearts were handmade by one of the kids.
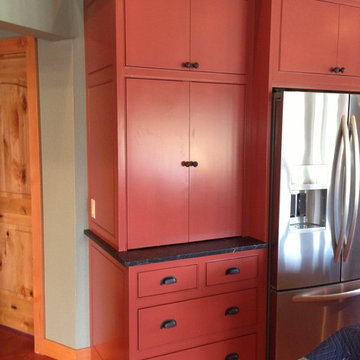
Monogram Interior Design
Exempel på ett stort eklektiskt kök, med en rustik diskho, skåp i shakerstil, röda skåp, bänkskiva i täljsten, grönt stänkskydd, stänkskydd i tunnelbanekakel, rostfria vitvaror, ljust trägolv och en köksö
Exempel på ett stort eklektiskt kök, med en rustik diskho, skåp i shakerstil, röda skåp, bänkskiva i täljsten, grönt stänkskydd, stänkskydd i tunnelbanekakel, rostfria vitvaror, ljust trägolv och en köksö
618 foton på kök, med röda skåp och ljust trägolv
7