287 foton på kök, med röda skåp och mörkt trägolv
Sortera efter:
Budget
Sortera efter:Populärt i dag
61 - 80 av 287 foton
Artikel 1 av 3
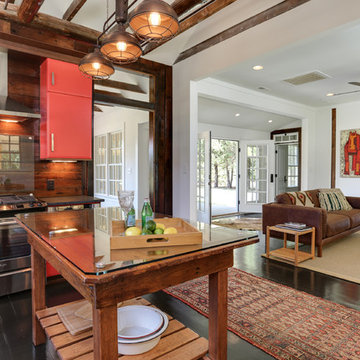
This homeowner has long since moved away from his family farm but still visits often and thought it was time to fix up this little house that had been neglected for years. He brought home ideas and objects he was drawn to from travels around the world and allowed a team of us to help bring them together in this old family home that housed many generations through the years. What it grew into is not your typical 150 year old NC farm house but the essence is still there and shines through in the original wood and beams in the ceiling and on some of the walls, old flooring, re-purposed objects from the farm and the collection of cherished finds from his travels.
Photos by Tad Davis Photography
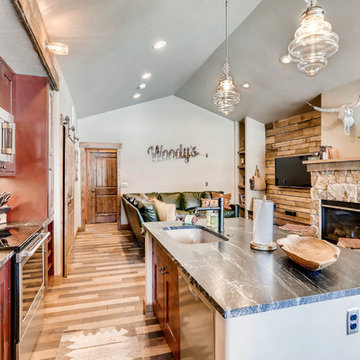
Rent this cabin in Grand Lake Colorado at www.GrandLakeCabinRentals.com
Rustik inredning av ett litet kök med öppen planlösning, med en undermonterad diskho, skåp i shakerstil, röda skåp, granitbänkskiva, brunt stänkskydd, stänkskydd i glaskakel, rostfria vitvaror, mörkt trägolv, en köksö och brunt golv
Rustik inredning av ett litet kök med öppen planlösning, med en undermonterad diskho, skåp i shakerstil, röda skåp, granitbänkskiva, brunt stänkskydd, stänkskydd i glaskakel, rostfria vitvaror, mörkt trägolv, en köksö och brunt golv
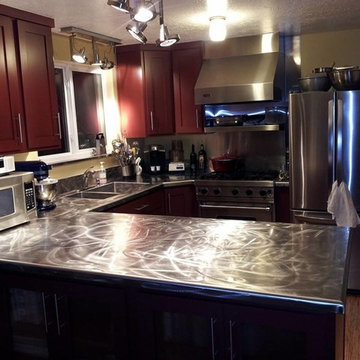
Foto på ett mellanstort funkis kök, med en integrerad diskho, skåp i shakerstil, röda skåp, bänkskiva i rostfritt stål, rostfria vitvaror, mörkt trägolv, en halv köksö och brunt golv
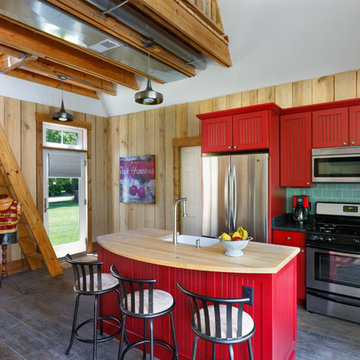
This pool house kitchen features custom cabinetry with a beadboard inset, butcher block island and custom ladder for access to the loft. All were built by Riverside Custom Cabinetry.
Photography by : William Manning
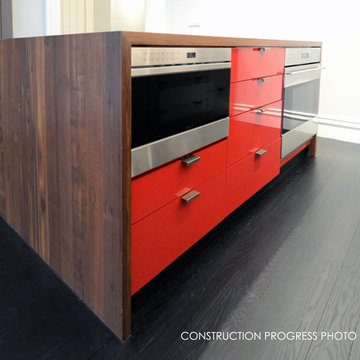
David M Fenchel - Project Designer/Manager with Joseph Kennard Architects
Builder: FH Perry Builder
Millwork: William Greene Inc
Modern inredning av ett linjärt kök och matrum, med släta luckor, röda skåp, träbänkskiva, rostfria vitvaror, mörkt trägolv och en köksö
Modern inredning av ett linjärt kök och matrum, med släta luckor, röda skåp, träbänkskiva, rostfria vitvaror, mörkt trägolv och en köksö
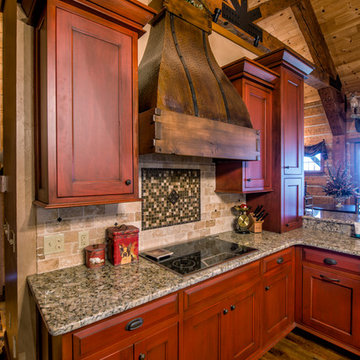
Inredning av ett rustikt mycket stort kök, med en undermonterad diskho, luckor med profilerade fronter, röda skåp, granitbänkskiva, beige stänkskydd, stänkskydd i stenkakel, rostfria vitvaror, mörkt trägolv och flera köksöar
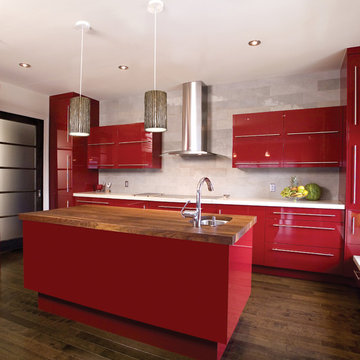
This nature-inspired Twigs pendant ties in the hardwood floors and wooden island counter top with the more modern red flat-paneled cabinets.
Inspiration för mellanstora moderna linjära kök med öppen planlösning, med en undermonterad diskho, släta luckor, röda skåp, träbänkskiva, grått stänkskydd, stänkskydd i tunnelbanekakel, mörkt trägolv och en köksö
Inspiration för mellanstora moderna linjära kök med öppen planlösning, med en undermonterad diskho, släta luckor, röda skåp, träbänkskiva, grått stänkskydd, stänkskydd i tunnelbanekakel, mörkt trägolv och en köksö
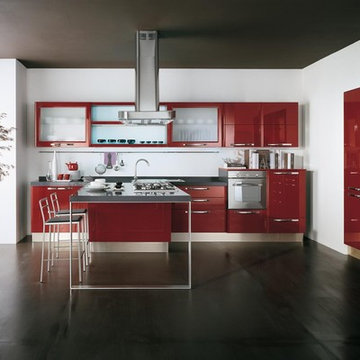
Idéer för mellanstora kök, med en nedsänkt diskho, släta luckor, röda skåp, rostfria vitvaror, mörkt trägolv och en halv köksö
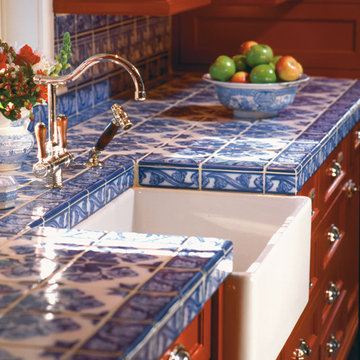
Interior Design: Seldom Scene Interiors
Custom Cabinetry: Woodmeister Master Builders
Inspiration för stora klassiska kök, med en rustik diskho, luckor med infälld panel, röda skåp, granitbänkskiva, blått stänkskydd, stänkskydd i keramik, integrerade vitvaror, mörkt trägolv och en köksö
Inspiration för stora klassiska kök, med en rustik diskho, luckor med infälld panel, röda skåp, granitbänkskiva, blått stänkskydd, stänkskydd i keramik, integrerade vitvaror, mörkt trägolv och en köksö
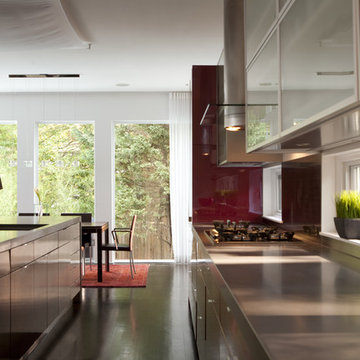
Featured in Home & Design Magazine, this Chevy Chase home was inspired by Hugh Newell Jacobsen and built/designed by Anthony Wilder's team of architects and designers.
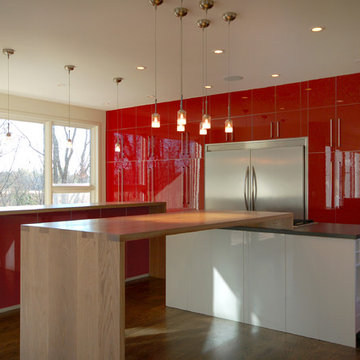
Hive Modular
Inspiration för moderna kök, med en nedsänkt diskho, släta luckor, röda skåp, laminatbänkskiva, rostfria vitvaror, mörkt trägolv och flera köksöar
Inspiration för moderna kök, med en nedsänkt diskho, släta luckor, röda skåp, laminatbänkskiva, rostfria vitvaror, mörkt trägolv och flera köksöar
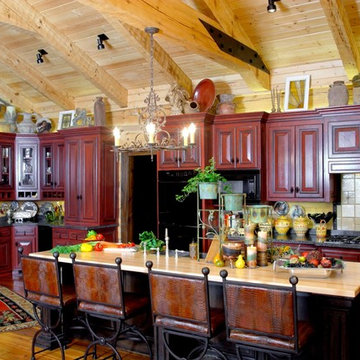
Although they were happy living in Tuscaloosa, Alabama, Bill and Kay Barkley longed to call Prairie Oaks Ranch, their 5,000-acre working cattle ranch, home. Wanting to preserve what was already there, the Barkleys chose a Timberlake-style log home with similar design features such as square logs and dovetail notching.
The Barkleys worked closely with Hearthstone and general contractor Harold Tucker to build their single-level, 4,848-square-foot home crafted of eastern white pine logs. But it is inside where Southern hospitality and log-home grandeur are taken to a new level of sophistication with it’s elaborate and eclectic mix of old and new. River rock fireplaces in the formal and informal living rooms, numerous head mounts and beautifully worn furniture add to the rural charm.
One of the home's most unique features is the front door, which was salvaged from an old Irish castle. Kay discovered it at market in High Point, North Carolina. Weighing in at nearly 1,000 pounds, the door and its casing had to be set with eight-inch long steel bolts.
The home is positioned so that the back screened porch overlooks the valley and one of the property's many lakes. When the sun sets, lighted fountains in the lake turn on, creating the perfect ending to any day. “I wanted our home to have contrast,” shares Kay. “So many log homes reflect a ski lodge or they have a country or a Southwestern theme; I wanted my home to have a mix of everything.” And surprisingly, it all comes together beautifully.
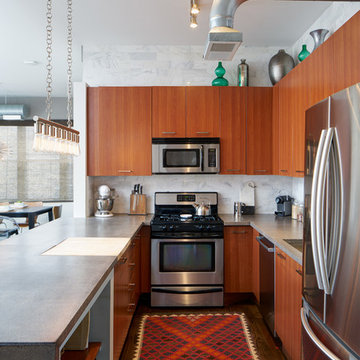
Inredning av ett industriellt stort kök, med en undermonterad diskho, släta luckor, röda skåp, bänkskiva i betong, grått stänkskydd, stänkskydd i marmor, rostfria vitvaror, mörkt trägolv, en halv köksö och brunt golv
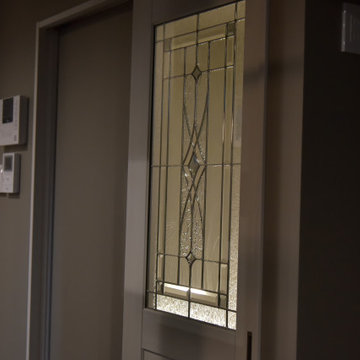
ステンドグラス
Klassisk inredning av ett svart linjärt svart kök med öppen planlösning, med en undermonterad diskho, röda skåp, bänkskiva i terrazo, mörkt trägolv och svart golv
Klassisk inredning av ett svart linjärt svart kök med öppen planlösning, med en undermonterad diskho, röda skåp, bänkskiva i terrazo, mörkt trägolv och svart golv
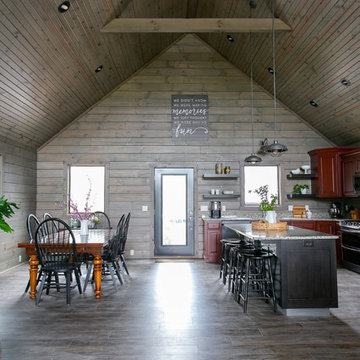
Kitchen flowing into the Great Room and Dining Room with a Center Island that provides additional seating. Floating shelves open up the wall a bit while providing additional storage.
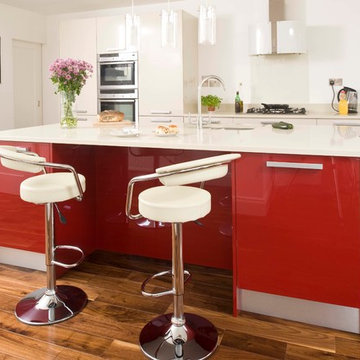
Kevin McFeeley
Inspiration för stora moderna linjära kök och matrum, med en undermonterad diskho, släta luckor, röda skåp, bänkskiva i kvarts, vitt stänkskydd, glaspanel som stänkskydd, mörkt trägolv och en köksö
Inspiration för stora moderna linjära kök och matrum, med en undermonterad diskho, släta luckor, röda skåp, bänkskiva i kvarts, vitt stänkskydd, glaspanel som stänkskydd, mörkt trägolv och en köksö
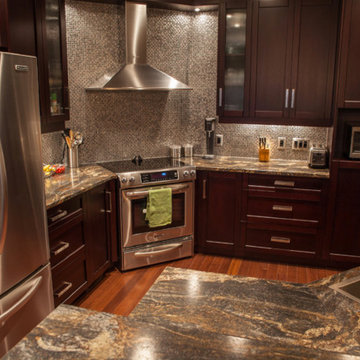
Exempel på ett mellanstort modernt kök, med en dubbel diskho, skåp i shakerstil, röda skåp, granitbänkskiva, flerfärgad stänkskydd, stänkskydd i mosaik, rostfria vitvaror, mörkt trägolv och en köksö
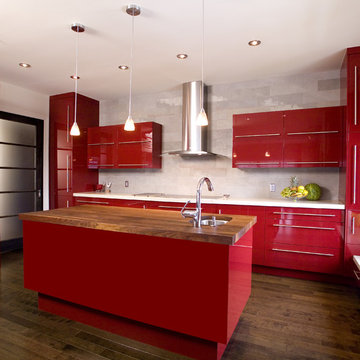
Idéer för mellanstora funkis linjära vitt kök med öppen planlösning, med en undermonterad diskho, luckor med profilerade fronter, röda skåp, rostfria vitvaror, mörkt trägolv, en köksö och brunt golv
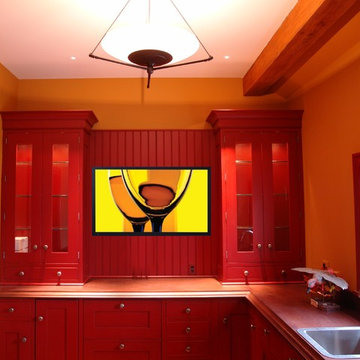
Harry Blanchard
Inspiration för ett litet lantligt kök, med en nedsänkt diskho, luckor med infälld panel, röda skåp, träbänkskiva, rött stänkskydd, integrerade vitvaror och mörkt trägolv
Inspiration för ett litet lantligt kök, med en nedsänkt diskho, luckor med infälld panel, röda skåp, träbänkskiva, rött stänkskydd, integrerade vitvaror och mörkt trägolv
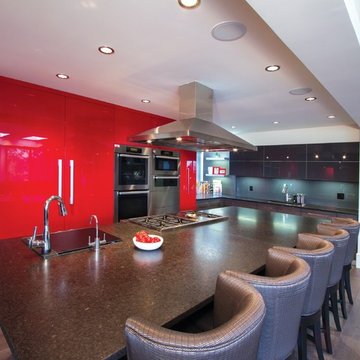
Sean de Lima
Bild på ett stort funkis kök, med en undermonterad diskho, släta luckor, röda skåp, granitbänkskiva, rött stänkskydd, stänkskydd i glaskakel, integrerade vitvaror, mörkt trägolv och en köksö
Bild på ett stort funkis kök, med en undermonterad diskho, släta luckor, röda skåp, granitbänkskiva, rött stänkskydd, stänkskydd i glaskakel, integrerade vitvaror, mörkt trägolv och en köksö
287 foton på kök, med röda skåp och mörkt trägolv
4