123 986 foton på kök, med röda skåp och skåp i mörkt trä
Sortera efter:
Budget
Sortera efter:Populärt i dag
161 - 180 av 123 986 foton
Artikel 1 av 3
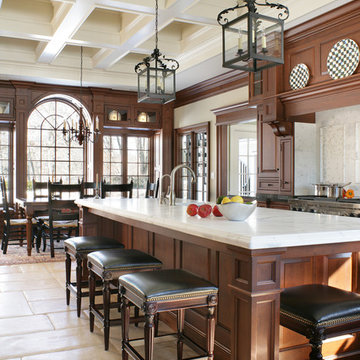
Foto på ett avskilt, stort vintage u-kök, med en undermonterad diskho, luckor med upphöjd panel, skåp i mörkt trä, vitt stänkskydd, stänkskydd i stenkakel, integrerade vitvaror, en köksö och beiget golv

This whole house remodel integrated the kitchen with the dining room, entertainment center, living room and a walk in pantry. We remodeled a guest bathroom, and added a drop zone in the front hallway dining.
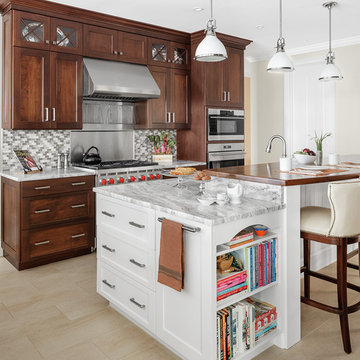
This kitchen, with its breathtaking view of Walker Point in Kennebunkport, ME, is an escape from the monotony of everyday life. White walls, a neutral backsplash and a light countertop keep this traditional kitchen bright and airy. Rich, full overlay walnut cabinetry, finished in Cocoa, add interest and depth to the space. The Vogue door used with the perimeter cabinetry gives the space a certain understated elegance.
The kitchen island, finished in dove white with 3˝ vogue doors on maple, contrast nicely with the rest of the kitchen. Deep, full-extension drawers in the end of the island, hold pots, pans and other cookware and are accessible any time they are needed. The island is a prime work station, but with a beautiful walnut countertop extension, it also doubles as a great spot to entertain guests.
Not only does this traditional kitchen have just the right amount of work stations and ample room for family and friends, but it also has glass front cabinets with x-front mullion for displaying fine glassware and china. Though serene, this kitchen doesn't sacrifice style. It is a blissful escape from the everyday pressures and stresses of life, found right inside the comfort of home.

Foto på ett mellanstort funkis kök, med en undermonterad diskho, släta luckor, bänkskiva i koppar, vitt stänkskydd, rostfria vitvaror, en köksö, skåp i mörkt trä, stänkskydd i glaskakel och ljust trägolv
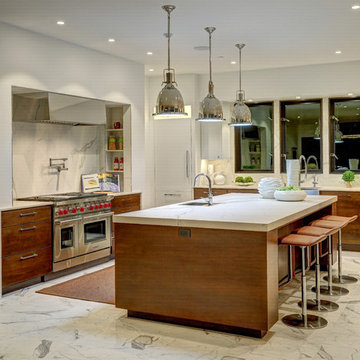
Inspiration för mycket stora moderna kök, med en nedsänkt diskho, rostfria vitvaror, klinkergolv i porslin, en köksö, stänkskydd i sten, släta luckor, skåp i mörkt trä och vitt stänkskydd
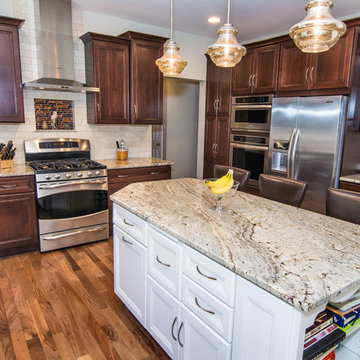
Exempel på ett stort klassiskt u-kök, med släta luckor, skåp i mörkt trä, granitbänkskiva, beige stänkskydd, stänkskydd i stenkakel, rostfria vitvaror, en köksö, en dubbel diskho, mellanmörkt trägolv och brunt golv

This custom tall cabinet includes vertical storage for cookie sheets & cake pans, space for a French door convection oven at the exact correct height for this chef client, and two deep drawers below.
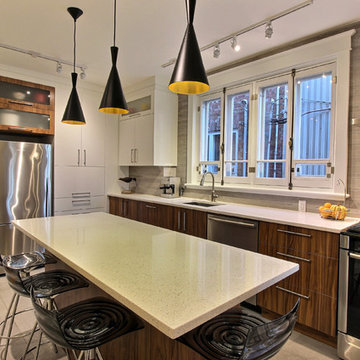
© Design: Gagnon Cuisines et salles de bain
///////////
Contemporary kitchen with walnut veneer at the bottom cabinet.
--------------------------
Cuisine contemporaine de style nordique avec portes monopièces. Portes du bas placage Noyer et porte du haut MDF couleur Gris Glacé. Incrustation de noyer en hauteur.
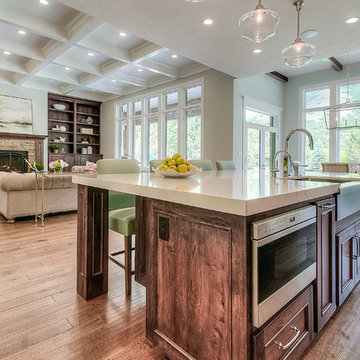
Large kitchen with an island that is 10' x 5'6". It has the ability to seat four across the back and one stool on each corner.
Photo Credit: Caroline Merrill Real Estate Photography
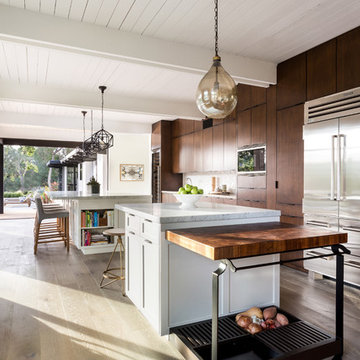
Exempel på ett avskilt, stort 50 tals u-kök, med en nedsänkt diskho, släta luckor, skåp i mörkt trä, rostfria vitvaror, ljust trägolv och flera köksöar

Rich stain on lyptus wood, grey glass subway tile, a glass & stone accent strip, quartz countertops, stainless steel appliances and streamlined hardware are integrated with a traditional framed, inset cabinet and mullioned, glass doors to give this kitchen a dramatic makeover.
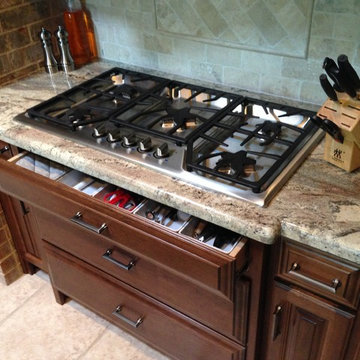
Idéer för ett mellanstort klassiskt kök, med luckor med upphöjd panel, skåp i mörkt trä, granitbänkskiva, rostfria vitvaror, klinkergolv i keramik, en köksö, en rustik diskho, beige stänkskydd och stänkskydd i stenkakel
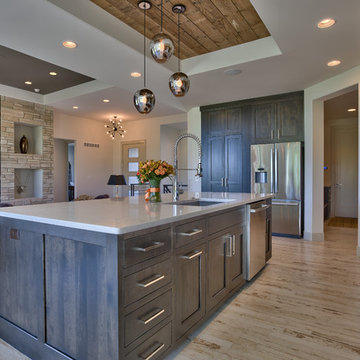
Amoura Productions
Inredning av ett rustikt mellanstort kök, med en enkel diskho, luckor med infälld panel, skåp i mörkt trä, bänkskiva i kvarts, vitt stänkskydd, stänkskydd i keramik, rostfria vitvaror, klinkergolv i keramik och en köksö
Inredning av ett rustikt mellanstort kök, med en enkel diskho, luckor med infälld panel, skåp i mörkt trä, bänkskiva i kvarts, vitt stänkskydd, stänkskydd i keramik, rostfria vitvaror, klinkergolv i keramik och en köksö

Idéer för att renovera ett litet funkis linjärt kök med öppen planlösning, med släta luckor, rostfria vitvaror, mellanmörkt trägolv, skåp i mörkt trä, en undermonterad diskho, bänkskiva i kvartsit, flerfärgad stänkskydd och stänkskydd i mosaik
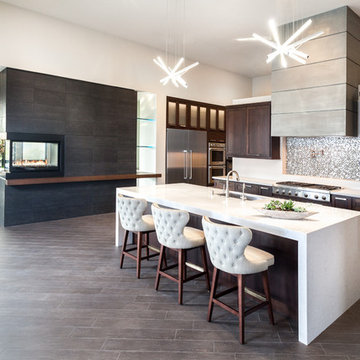
Idéer för ett modernt kök, med skåp i shakerstil, skåp i mörkt trä, vitt stänkskydd, rostfria vitvaror och en köksö

This is our current model for our community, Riverside Cliffs. This community is located along the tranquil Virgin River. This unique home gets better and better as you pass through the private front patio and into a gorgeous circular entry. The study conveniently located off the entry can also be used as a fourth bedroom. You will enjoy the bathroom accessible to both the study and another bedroom. A large walk-in closet is located inside the master bathroom. The great room, dining and kitchen area is perfect for family gathering. This home is beautiful inside and out.
Jeremiah Barber
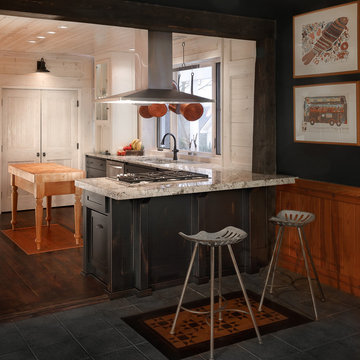
Inspiration för ett mellanstort lantligt l-kök, med skåp i shakerstil, skåp i mörkt trä, granitbänkskiva, rostfria vitvaror, mörkt trägolv, en halv köksö och brunt golv
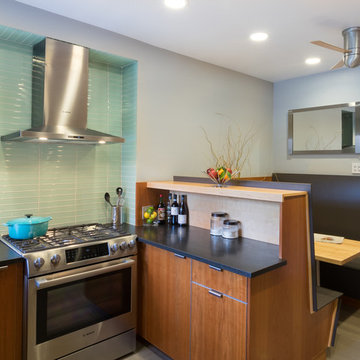
Counter space is multiplied by the overhanging maple shelf at the back of the banquette. The kitchen is animated by a rich variety of materials.
Photo and styling by Heidi Solander
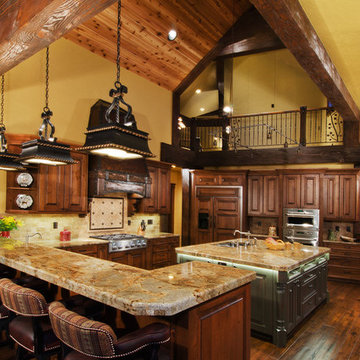
The Stafford kitchen is the family gathering place for this family that comes together from all over the country. Featuring detailed finishes and soaring vaulted ceilings, New West worked hard with the architect to ensure his design was built to complete spec.
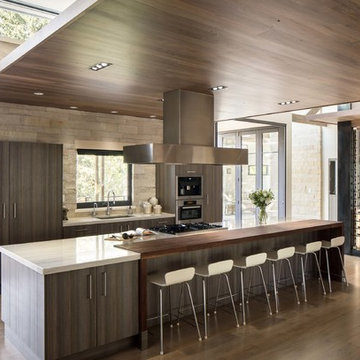
Interior Design: Beth Armijo, Armijo Design Group (armijodesigngroup.com) Kitchen Design: Terri Rose, Exquisite Kitchen Design (myekdesign.com) Contractor: Steven Hillson, Boa Construction (boaaaa.com) Photography: David Lauer (davidlauerphotography.com)
123 986 foton på kök, med röda skåp och skåp i mörkt trä
9