130 foton på kök, med röda skåp
Sortera efter:
Budget
Sortera efter:Populärt i dag
41 - 60 av 130 foton
Artikel 1 av 3
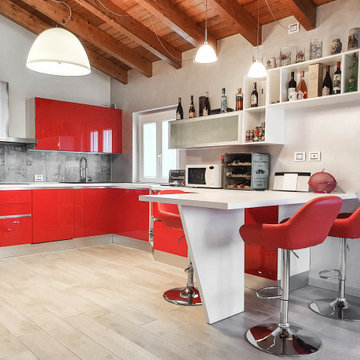
Grande cucina Veneta Cucine con elementi su misura, elettrodomestici, ed illuminazione integrata.
Idéer för ett stort modernt vit kök, med en dubbel diskho, släta luckor, röda skåp, träbänkskiva, integrerade vitvaror, klinkergolv i keramik, en köksö och beiget golv
Idéer för ett stort modernt vit kök, med en dubbel diskho, släta luckor, röda skåp, träbänkskiva, integrerade vitvaror, klinkergolv i keramik, en köksö och beiget golv
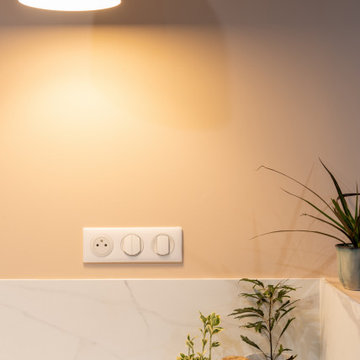
Lantlig inredning av ett vit vitt kök, med en dubbel diskho, släta luckor, röda skåp, marmorbänkskiva, vitt stänkskydd, stänkskydd i marmor, svarta vitvaror, skiffergolv och grått golv
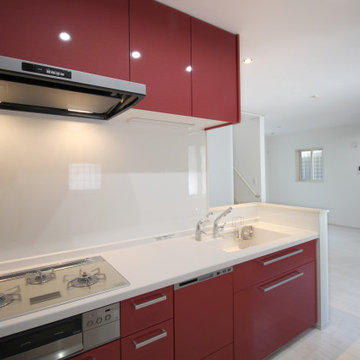
Inspiration för små moderna linjära vitt kök med öppen planlösning, med en integrerad diskho, luckor med profilerade fronter, röda skåp, bänkskiva i koppar, vitt stänkskydd, plywoodgolv och vitt golv
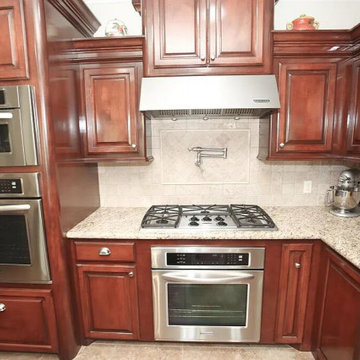
New kitchen design and remodeling with an open area to the living area. Shaker-style custom-made cabinets with cherry wood color. One Custom made Island with custom paint. We used ceramic tiles for the backsplash. We used a Quartz countertop with an under mount sink. The flooring was from porcelain tile. We did the electricity, the flooring, and the paint. The appliance finish was stainless steel, and the final look was fantastic
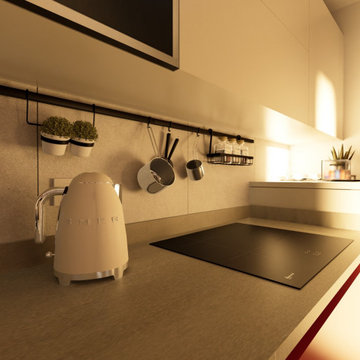
"Quando non ho più il rosso, metto il blu"
Pablo Picasso diceva questa frase esattamente al contrario, in quanto rosso e blu sono colori vincenti, che nonostante non siano complementari funzionano, e anche molto bene. Per darvi un idea della loro forza, nel mercato dell’arte i quadri con colori rossi e blu sono molto più venduti di altri colori.
Ma perchè vi parliamo di ciò?
Il progetto che vi raccontiamo oggi è un Restyling terminato da qualche mese che ha visto come soggetto una Casa Vacanze. Il committente ci ha contattati in quanto necessitava aiuto nel dare carattere ed anima alla loro casa. Effettivamente l’ambiente nonostante fosse stato arredato con pezzi di Design anche molto interessanti, risultava molto piatto, con questa forte presenza del RAL Rosso Rubino utilizzato sia per alcuni elementi della cucina, che per battiscopa e porte interne.
Dopo aver fatto un rilievo dell’intera abitazione tranne la zona bagno,aiutandoci con moodboard, CAD2D e modello 3D abbiamo mostrato al cliente il risultato finale, ovviamente step by step e valutando diverse soluzioni. Dopo averci affidato la direzione lavori abbiamo organizzato tutti i vari lavori da eseguire con le nostre maestranze di fiducia, risparmiando al cliente stress inutile.
Non è stato lasciato nulla al caso, ogni dettaglio ed accessorio è stato scelto per dare forma all’ambiente: dal colore delle pareti, al rosso della parentesi di Flos, al tappeto in fibra di bamboo (che putroppo dalle foto non è visibile), al colore dei cuscini e dei comodini, fino alla carta da parati. Per non farci mancare niente abbiamo disegnato e realizzato su misura la libreria sopra la testiera del letto che ha anche funzione contenitiva oltre che estetica.
Particolare attenzione è stata dedicata alle tende, in quanto siamo stati tra i primi ad aver usato un tessuto realizzato da Inkiosto Bianco come tenda a pannello; ovviamente in linea con tutto il resto.
Il nostro lavoro non consiste solo nel creare ambienti nuovi o rivoluzionari totalmente tramite ristrutturazioni importanti, a volte ci capita anche di entrare nelle vostre cose solo per dargli quel tocco di carattere che ve la farà sentire cucita addosso come un vestito su misura.
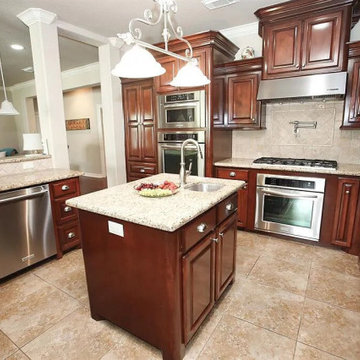
New kitchen design and remodeling with an open area to the living area. Shaker-style custom-made cabinets with cherry wood color. One Custom made Island with custom paint. We used ceramic tiles for the backsplash. We used a Quartz countertop with an under mount sink. The flooring was from porcelain tile. We did the electricity, the flooring, and the paint. The appliance finish was stainless steel, and the final look was fantastic
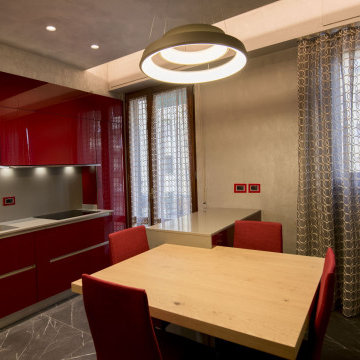
una cucina rossa per una personalità molto sensibile ai colori e all'arte. La cucina è un misto tra elementi di serie e altri realizzati su misura, come il rivestimento in rovere che contiene il mosaico. Nella foto uno scorcio del tavolo da pranzo incastrato all'isola e sostenuto da un piede unico.
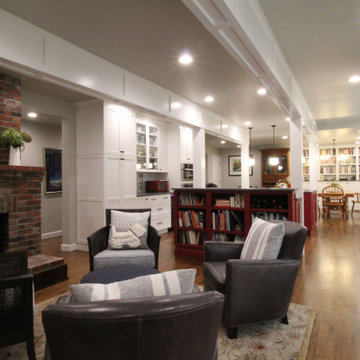
What happens when you combine an amazingly trusting client, detailed craftsmanship by MH Remodeling and a well orcustrated design? THIS BEAUTY! A uniquely customized main level remodel with little details in every knock and cranny!
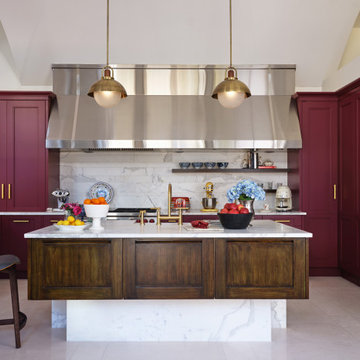
Inspiration för ett stort funkis vit vitt kök, med en undermonterad diskho, luckor med infälld panel, röda skåp, marmorbänkskiva, stänkskydd i marmor, rostfria vitvaror, kalkstensgolv, en köksö och vitt golv
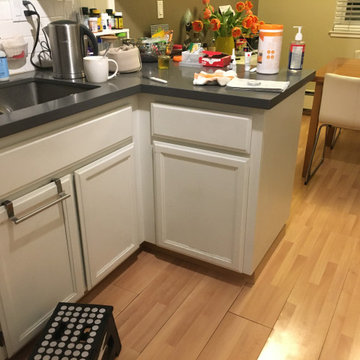
Idéer för ett litet nordiskt röd linjärt kök och matrum, med en enkel diskho, luckor med upphöjd panel, röda skåp, bänkskiva i glas, stänkskydd med metallisk yta, svarta vitvaror, travertin golv, flera köksöar och rött golv
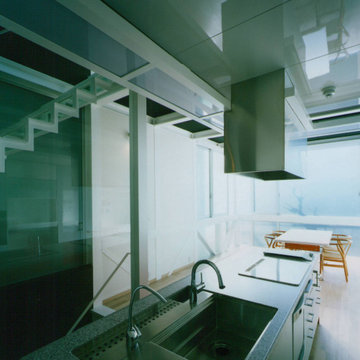
Inspiration för små industriella grått kök, med en undermonterad diskho, luckor med profilerade fronter, röda skåp, bänkskiva i koppar, vitt stänkskydd, glaspanel som stänkskydd, rostfria vitvaror, ljust trägolv och en köksö
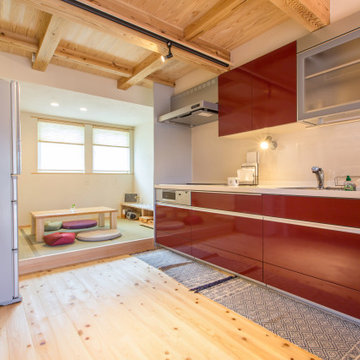
広々としたキッチン。
悩みに悩んで、カラーはシックな赤にしました。
Inspiration för ett funkis kök, med röda skåp, rött stänkskydd, mellanmörkt trägolv och beiget golv
Inspiration för ett funkis kök, med röda skåp, rött stänkskydd, mellanmörkt trägolv och beiget golv
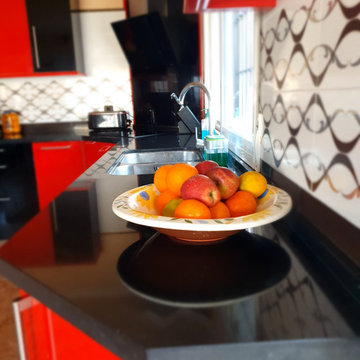
Black Granite Worktops in a polished finish with 40mm thick mitred edges in a 70's style kitchen
Inredning av ett 50 tals stort svart svart kök, med en undermonterad diskho, skåp i shakerstil, röda skåp, granitbänkskiva, vitt stänkskydd, stänkskydd i keramik, rostfria vitvaror, klinkergolv i keramik och flerfärgat golv
Inredning av ett 50 tals stort svart svart kök, med en undermonterad diskho, skåp i shakerstil, röda skåp, granitbänkskiva, vitt stänkskydd, stänkskydd i keramik, rostfria vitvaror, klinkergolv i keramik och flerfärgat golv
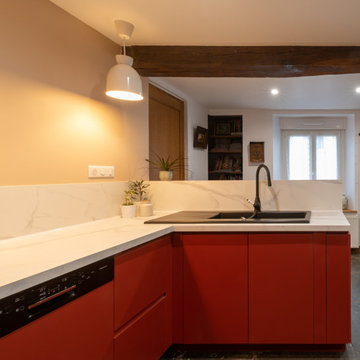
Foto på ett lantligt vit kök, med en dubbel diskho, släta luckor, röda skåp, marmorbänkskiva, vitt stänkskydd, stänkskydd i marmor, svarta vitvaror, skiffergolv och grått golv
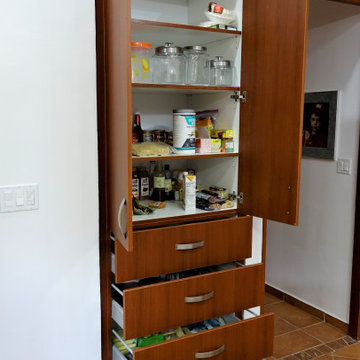
Built in Pantry
Bild på ett mellanstort funkis linjärt skafferi, med släta luckor, röda skåp, klinkergolv i porslin och en köksö
Bild på ett mellanstort funkis linjärt skafferi, med släta luckor, röda skåp, klinkergolv i porslin och en köksö
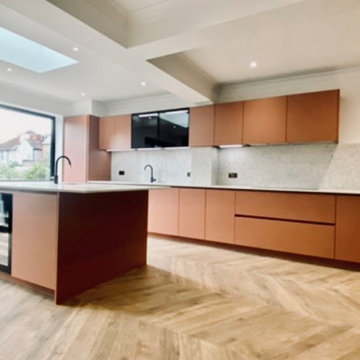
Stunning new designer kitchen flooded with natural light from the new roof lantern. New Aluminium window & Bi-fold
doors with integrated blinds. Amtico Halcyon pleat flooring flows through
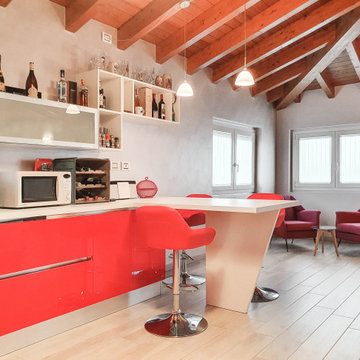
Grande cucina Veneta Cucine con elementi su misura, elettrodomestici, ed illuminazione integrata.
Inspiration för stora moderna vitt kök, med en dubbel diskho, släta luckor, röda skåp, träbänkskiva, integrerade vitvaror, klinkergolv i keramik, en köksö och beiget golv
Inspiration för stora moderna vitt kök, med en dubbel diskho, släta luckor, röda skåp, träbänkskiva, integrerade vitvaror, klinkergolv i keramik, en köksö och beiget golv

Objectifs :
-> Créer un appartement indépendant de la maison principale
-> Faciliter la mise en œuvre du projet : auto construction
-> Créer un espace nuit et un espace de jour bien distincts en limitant les cloisons
-> Aménager l’espace
Nous avons débuté ce projet de rénovation de maison en 2021.
Les propriétaires ont fait l’acquisition d’une grande maison de 240m2 dans les hauteurs de Chambéry, avec pour objectif de la rénover eux-même au cours des prochaines années.
Pour vivre sur place en même temps que les travaux, ils ont souhaité commencer par rénover un appartement attenant à la maison. Nous avons dessiné un plan leur permettant de raccorder facilement une cuisine au réseau existant. Pour cela nous avons imaginé une estrade afin de faire passer les réseaux au dessus de la dalle. Sur l’estrade se trouve la chambre et la salle de bain.
L’atout de cet appartement reste la véranda située dans la continuité du séjour, elle est pensée comme un jardin d’hiver. Elle apporte un espace de vie baigné de lumière en connexion directe avec la nature.
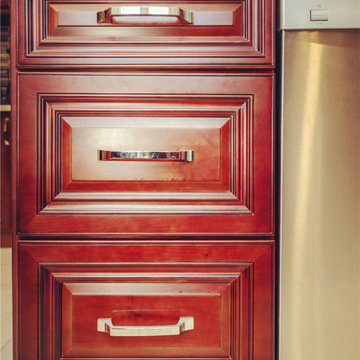
Raised panel cabinets create a warm elegant look to any kitchen, old or new. Whether complementing the architecture in an older home or creating a traditional feel in a newer kitchen, this style can do both.
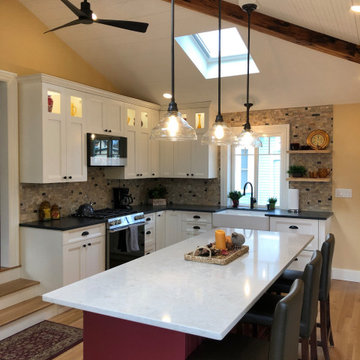
This new kitchen is the hub of the house. The kitchen was gutted to the studs and that's when we realized it needed a whole lot of structural help. A weird conicidence is that when we demo'd the old kitchen, behind the wall was a painted beadboard from 125 years ago that was the same color as the new island we already ordered! Benjamin Moore Dinner Party red. This kitchen has lots of custom elements like charging drawers in the island for electronics and custom TV cabinet etc. The client really wanted a ceiling that had beadboard, beams and skylights- and now it's the highlight of the kitchen.
130 foton på kök, med röda skåp
3