28 925 foton på kök, med rött golv och vitt golv
Sortera efter:
Budget
Sortera efter:Populärt i dag
41 - 60 av 28 925 foton
Artikel 1 av 3
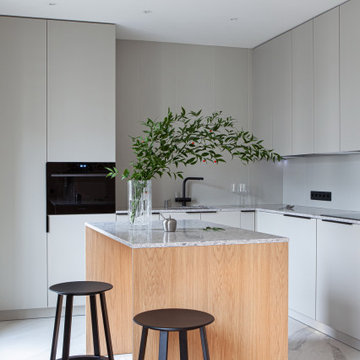
Дизайнер: Наталия Курлыгина/
Фотограф: Александра Курлыгина
Idéer för att renovera ett mellanstort funkis grå grått l-kök, med en undermonterad diskho, släta luckor, grå skåp, en köksö och vitt golv
Idéer för att renovera ett mellanstort funkis grå grått l-kök, med en undermonterad diskho, släta luckor, grå skåp, en köksö och vitt golv

Exempel på ett mellanstort klassiskt vit vitt kök, med luckor med infälld panel, blå skåp, granitbänkskiva, vitt stänkskydd, rostfria vitvaror, tegelgolv och rött golv

Exempel på ett litet modernt vit vitt kök, med en undermonterad diskho, släta luckor, grå skåp, bänkskiva i kvarts, vitt stänkskydd, integrerade vitvaror, klinkergolv i keramik och vitt golv

Inredning av ett modernt stort vit vitt l-kök, med en undermonterad diskho, släta luckor, skåp i mörkt trä, bänkskiva i kvarts, vitt stänkskydd, stänkskydd i sten, rostfria vitvaror, marmorgolv, en köksö och vitt golv

Exempel på ett klassiskt flerfärgad flerfärgat kök, med en rustik diskho, skåp i shakerstil, vita skåp, marmorbänkskiva, flerfärgad stänkskydd, stänkskydd i marmor, integrerade vitvaror, ljust trägolv, en köksö och vitt golv
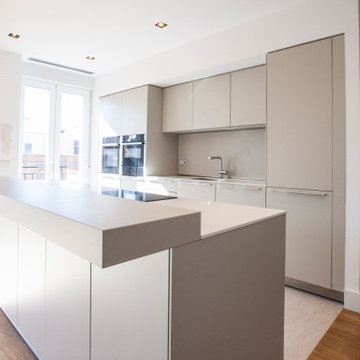
Foto på ett stort funkis beige linjärt kök med öppen planlösning, med en enkel diskho, luckor med infälld panel, beige skåp, marmorbänkskiva, beige stänkskydd, stänkskydd i sten, integrerade vitvaror, klinkergolv i porslin, en köksö och vitt golv

Idéer för ett mellanstort lantligt vit l-kök, med blå skåp, bänkskiva i kvartsit, vitt stänkskydd, stänkskydd i mosaik, rostfria vitvaror, kalkstensgolv, vitt golv och en enkel diskho

Inspiration för ett mellanstort 50 tals grå grått l-kök, med en undermonterad diskho, släta luckor, skåp i mellenmörkt trä, grått stänkskydd, en halv köksö och vitt golv

An extension on a London townhouse with flat panel, handless cabinetry for a sleek and contemporary kitchen.
With high ceilings, the cabinets on one wall use the full height with plenty of storage. The mix of white and oak ensures the space doesn't feel cold. We crafted a bench seat in the garden room with additional hinged storage to make use of the views of the long landscaped garden.

Idéer för mellanstora funkis vitt kök med öppen planlösning, med luckor med profilerade fronter, blå skåp, marmorbänkskiva, grått stänkskydd, stänkskydd i terrakottakakel, integrerade vitvaror, klinkergolv i terrakotta, en köksö och vitt golv

As part of an extension to a 1930’s family house in North-West London, Vogue Kitchens was briefed to create a stylish understated handleless contemporary kitchen, yet with a plethora of clever internal storage options to keep it completely clutter-free. The extended area to the back of the property has an internal semi-partition wall part separates the kitchen and living space, while there is an open walk-through to either room. An entire wall of panel doors lead to the garden from both rooms and can be opened fully on either side to bring the outdoors in.
The kitchen also features subtle adjustable LED spotlights in the ceiling to provide bright light, while further LED strip lighting was installed above the cabinetry to be a feature at night, and when entertaining.
For colour, the clients were keen for the kitchen to have a monochrome effect for the kitchen, to complement the grey tones used for their living and dining space. They wanted the cabinetry and the worktops to be in a very flat matt finish, and a special matt lacquer from Leicht was used to create this effect. Leicht Carbon Grey was used for the tall cabinetry, while a much paler Merino colourway was used for contrast on the long kitchen island. For all
surfaces, a quartz composite Unistone worktop was featured in Bianco colourway, which was also used for the end panels. Specially designed to the clients’ requirements, one end of the
kitchen island features a cut out recess to accommodate a Leicht bespoke small square freestanding table with a top in Oak Smoke Silver laminate together with clients’own seating
for informal dining. Directly above is pendant lighting by Tom Dixon, which features three non-uniform pendants to break up the linear conformity of the room.
Installed within the facing side of the island is a Caple two-zone undercounter wine cabinet and centrally situated within the worksurface is a Siemens 60cm induction hob alongside a 30cm domino gas wok to accommodate all surface cooking requirements. Directly above is a
90cm fully integrated ceiling extractor by Falmec. Housed within the tall cabinetry are two 60cm Siemens multifunction ovens which are installed one above the other and also enclosed behind cabinetry doors are a Liebherr larder fridge and tall freezer.
To contrast with all the matt cabinetry in the room, and to draw the eye, a granite splashback in Cosmic Black Leather was installed behind the wet area, which faces the internal aspect of the kitchen island. The wet area also comprises cabinetry for utilities and a Siemens 60cm integrated dishwasher, while within the the worksurface is a Blanco undermount sink and Quooker Flex 3-in-1 Boiling Water Tap.
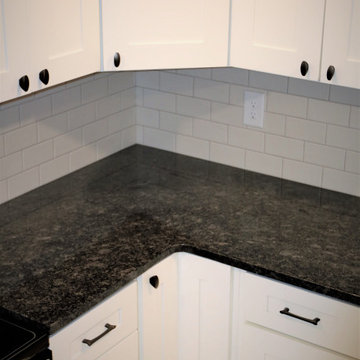
Complete Kitchen Remodel with White Shaker Cabinets and Black Cabinet Pulls & Knobs. Client also chose Steel Grey Granite Countertops, with White Subway Tile for their wall splash for a clean fresh look. Chose a tile plank flooring to complete the project.

The quartzite peninsula curves out into the bay window. The curve creates a longer edge for seating in a tight space, allowing a family of 4 to breakfast together at once.
Photo © Heidi Solander.
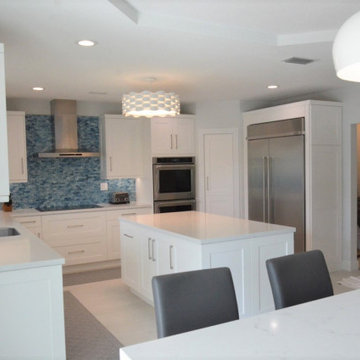
Idéer för ett mellanstort modernt vit kök, med en undermonterad diskho, skåp i shakerstil, vita skåp, bänkskiva i kvartsit, blått stänkskydd, stänkskydd i mosaik, rostfria vitvaror, klinkergolv i porslin, en köksö och vitt golv

This vintage kitchen in a historic home was snug and closed off from other rooms in the home, including the family room. Opening the wall created a pass-through to the family room as well as ample countertop space and bar seating for 4.
The new undercount sink in the beautiful granite countertop was enlarged to a single 36" bowl.
The original Jen-Aire range had seen better days. Removing it opened up additional counter space as well as offered a smooth cook surface with down draft vent.
The custom cabinets were solidly built with lots of custom features that new cabinets would not have offered. To lighten and brighten the room, the cabinets were painted with a Sherwin-Williams enamel. Vintage-style hardware was added to fit the period home.
The desk was removed since it diminished counter space and the island cabinets were moved into its place. Doing this also opened up the center of the room, allowing better flow.
Backsplash tile from Floor & Decor was added. Walls, backsplash, and cabinets were selected in matching colors to make the space appear larger by keeping the eye moving.

Farmhouse Style Kitchen
Inredning av ett lantligt mellanstort svart svart kök, med en undermonterad diskho, skåp i shakerstil, vita skåp, granitbänkskiva, grönt stänkskydd, stänkskydd i trä, mellanmörkt trägolv och rött golv
Inredning av ett lantligt mellanstort svart svart kök, med en undermonterad diskho, skåp i shakerstil, vita skåp, granitbänkskiva, grönt stänkskydd, stänkskydd i trä, mellanmörkt trägolv och rött golv
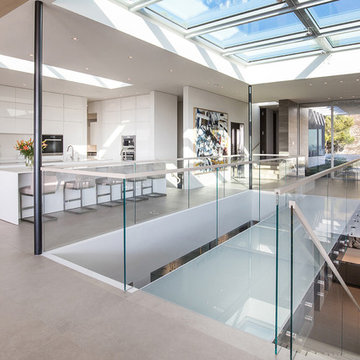
Trousdale Beverly Hills modern home skylight & glass bridge. Photo by Jason Speth.
Modern inredning av ett mycket stort vit vitt kök, med luckor med profilerade fronter, vita skåp, svarta vitvaror, klinkergolv i porslin, flera köksöar och vitt golv
Modern inredning av ett mycket stort vit vitt kök, med luckor med profilerade fronter, vita skåp, svarta vitvaror, klinkergolv i porslin, flera köksöar och vitt golv

Idéer för ett avskilt, mellanstort klassiskt svart l-kök, med en undermonterad diskho, skåp i shakerstil, blå skåp, bänkskiva i täljsten, grått stänkskydd, stänkskydd i marmor, integrerade vitvaror, tegelgolv, en köksö och rött golv
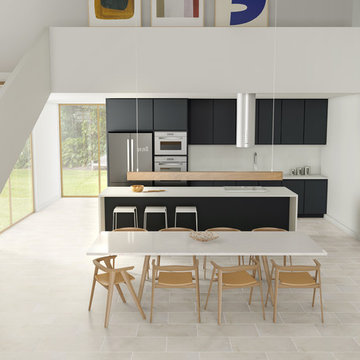
St Croix Bianco - Taken from the timeless elegance of marble and infused with the modern simplicity of concrete, St Croix was designed to take the minimalist to new heights. The rugged, yet perfectly blended tranquility of the island of St Croix is represented in 6 tones, in our ever-popular 12x24 format.
St Croix 12x24 & mosaics come in 6 colors: Ash, Bianco, Caramel, Champagne, Flint, & Pewter
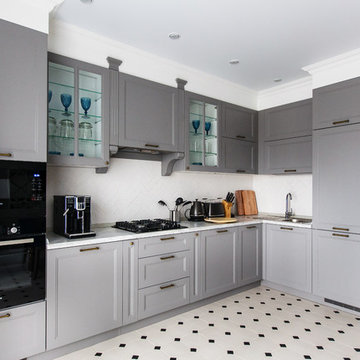
Klassisk inredning av ett vit vitt kök, med en nedsänkt diskho, luckor med infälld panel, grå skåp, vitt stänkskydd, integrerade vitvaror och vitt golv
28 925 foton på kök, med rött golv och vitt golv
3