499 foton på kök, med rött golv
Sortera efter:
Budget
Sortera efter:Populärt i dag
61 - 80 av 499 foton
Artikel 1 av 3
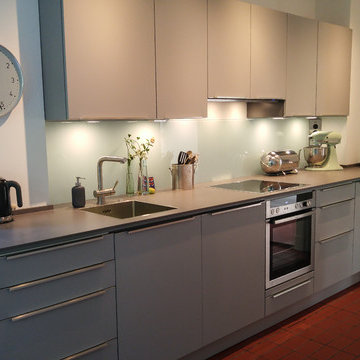
Inspiration för ett avskilt, litet funkis linjärt kök, med en enkel diskho, släta luckor, grå skåp, glaspanel som stänkskydd, rostfria vitvaror, klinkergolv i keramik, rött golv och vitt stänkskydd
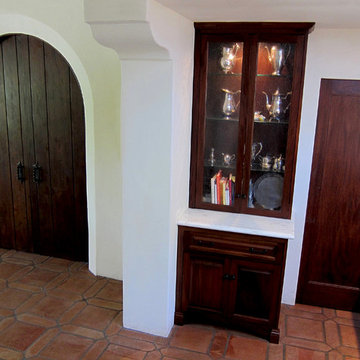
Design Consultant Jeff Doubét is the author of Creating Spanish Style Homes: Before & After – Techniques – Designs – Insights. The 240 page “Design Consultation in a Book” is now available. Please visit SantaBarbaraHomeDesigner.com for more info.
Jeff Doubét specializes in Santa Barbara style home and landscape designs. To learn more info about the variety of custom design services I offer, please visit SantaBarbaraHomeDesigner.com
Jeff Doubét is the Founder of Santa Barbara Home Design - a design studio based in Santa Barbara, California USA.
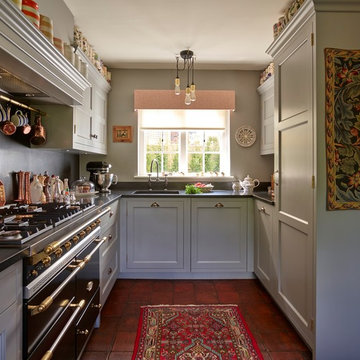
This bespoke kitchen and utility room project features solid oak units finished in Little Green Paint Company's Lead Colour (117) and a tiled floor. Range and sink run in honed granite. Nero Absolute Granite worktops throughout and kitchen island on tall legs.
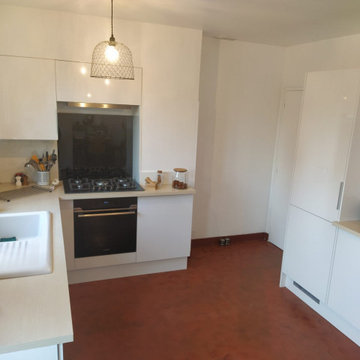
Rénovation, complète et conception cuisine
optimisation de l'espace , + de circulation + de lumière, modernise tout en restant très sobre et chic
Ouverture sur le salon
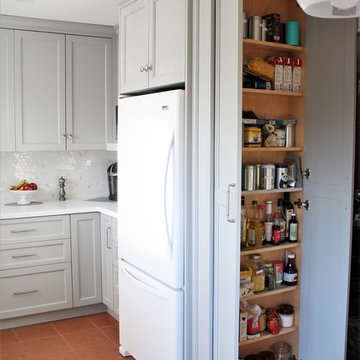
Foto på ett litet vintage vit kök, med en undermonterad diskho, skåp i shakerstil, grå skåp, bänkskiva i kvarts, vitt stänkskydd, vita vitvaror, terrazzogolv, rött golv och stänkskydd i mosaik
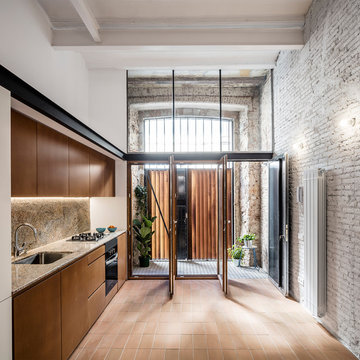
fotografo: Adrià Goula
Inspiration för mellanstora moderna linjära kök, med släta luckor, bruna skåp, klinkergolv i terrakotta, rött golv, en enkel diskho, brunt stänkskydd och svarta vitvaror
Inspiration för mellanstora moderna linjära kök, med släta luckor, bruna skåp, klinkergolv i terrakotta, rött golv, en enkel diskho, brunt stänkskydd och svarta vitvaror
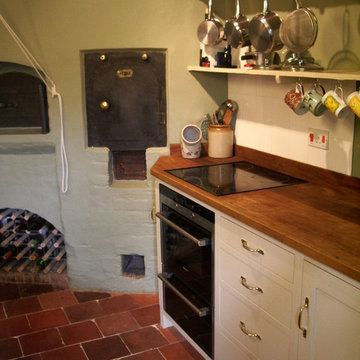
Foto på ett avskilt, mellanstort vintage brun l-kök, med skåp i shakerstil, vita skåp, träbänkskiva, svarta vitvaror, klinkergolv i terrakotta och rött golv
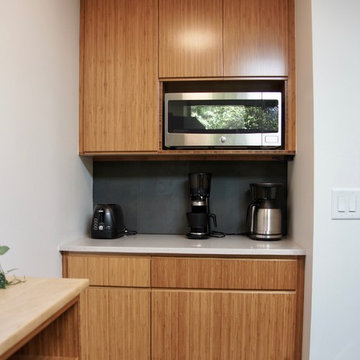
Photography by Sophie Piesse
Idéer för att renovera ett litet funkis vit vitt kök, med en undermonterad diskho, släta luckor, skåp i mellenmörkt trä, bänkskiva i kvarts, grått stänkskydd, stänkskydd i keramik, rostfria vitvaror, tegelgolv och rött golv
Idéer för att renovera ett litet funkis vit vitt kök, med en undermonterad diskho, släta luckor, skåp i mellenmörkt trä, bänkskiva i kvarts, grått stänkskydd, stänkskydd i keramik, rostfria vitvaror, tegelgolv och rött golv
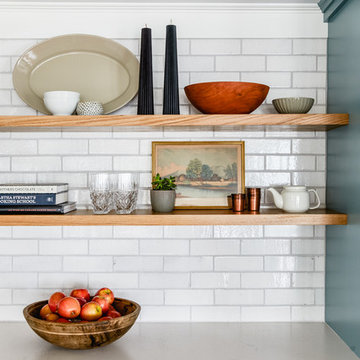
Design: Heidi LaChapelle Interiors Photos: Erin Little
Foto på ett mellanstort lantligt vit kök, med skåp i shakerstil, blå skåp, vitt stänkskydd, stänkskydd i tegel, rostfria vitvaror, mellanmörkt trägolv och rött golv
Foto på ett mellanstort lantligt vit kök, med skåp i shakerstil, blå skåp, vitt stänkskydd, stänkskydd i tegel, rostfria vitvaror, mellanmörkt trägolv och rött golv
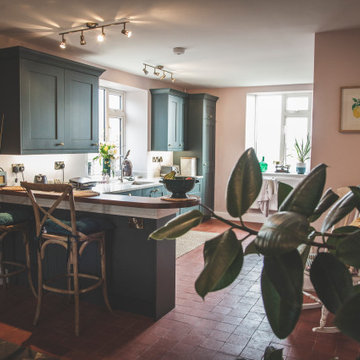
Check out this Transitional Shaker Kitchen in Copse Green.
This kitchen was updated from a 1950's design as part of a home renovation. This kitchen shows off some interesting features including Terracotta tiles, exposed brick & wooden beams as well as two different worktop styles. On the peninsular, there is a Walnut Worktop while the rest of the kitchen has had a 30mm granite worktop installed.

This project was an especially fun one for me and was the first of many with these amazing clients. The original space did not make sense with the homes style and definitely not with the homeowners personalities. So the goal was to brighten it up, make it into an entertaining kitchen as the main kitchen is in another of the house and make it feel like it was always supposed to be there. The space was slightly expanded giving a little more working space and allowing some room for the gorgeous Walnut bar top by Grothouse Lumber, which if you look closely resembles a shark,t he homeowner is an avid diver so this was fate. We continued with water tones in the wavy glass subway tile backsplash and fusion granite countertops, kept the custom WoodMode cabinet white with a slight distressing for some character and grounded the space a little with some darker elements found in the floating shelving and slate farmhouse sink. We also remodeled a pantry in the same style cabinetry and created a whole different feel by switching up the backsplash to a deeper blue. Being just off the main kitchen and close to outdoor entertaining it also needed to be functional and beautiful, wine storage and an ice maker were added to make entertaining a dream. Along with tons of storage to keep everything in its place. The before and afters are amazing and the new spaces fit perfectly within the home and with the homeowners.
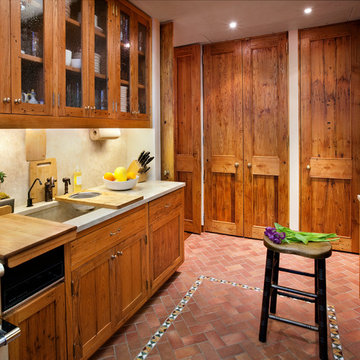
Inspiration för ett mellanstort, avskilt lantligt parallellkök, med skåp i shakerstil, skåp i mellenmörkt trä, bänkskiva i kalksten, beige stänkskydd, stänkskydd i sten, en undermonterad diskho, rostfria vitvaror, tegelgolv och rött golv

Una mini casetta su due livelli, nascosta all’interno in un giardino dal sapore antico, ridondante di alberi di agrumi e piante mediterranee, accessibile attraverso un viale realizzato con frammenti, più o meno casuali, di piastrelle di risulta e riciclo.
Luoghi con le loro preesistenze che raccontano una storia di famiglia con la quale il progetto vuole dialogare in maniera contemporanea, utilizzando tale linguaggio stilistico ereditato come ispirazione per il nuovo restyling.
Audaci contrasti ed abbinamenti definiscono coraggiosamente il design degli spazi dalle ridotte dimensioni.
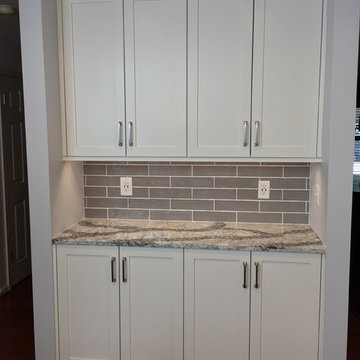
Transformation of an outdated 90' oak kitchen to a clean white & gray transitional show stopper. #annapolis #maryland #whitekitchen #kitchendesign #kitchen #kitchens #kitcheninspo #customdesign #gourmet #gourmetkitchen #cookskitchen #tile #tilebacksplash #subwaytile #quartz #quartzcountertops #designsbymatt #customhome #woodmode #nkba #formandfunction #beautiful #functional
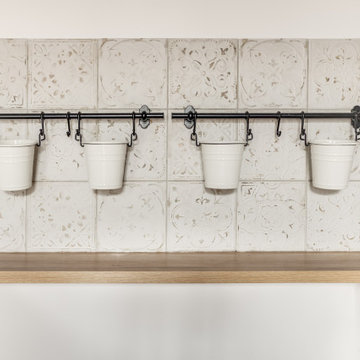
Le carrelage effet ancien et vieilli apporte du caractère à la cuisine, dans la continuité du reste de l'appartement (poutres, tomettes, portes anciennes...)
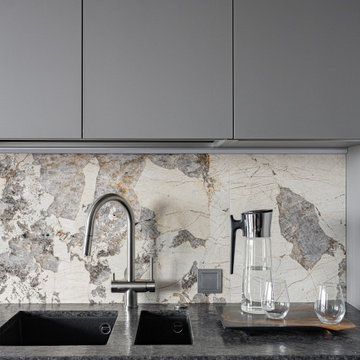
Exempel på ett modernt grå linjärt grått kök med öppen planlösning, med en dubbel diskho, släta luckor, grå skåp, bänkskiva i kvarts, grått stänkskydd, svarta vitvaror, mörkt trägolv, rött golv och stänkskydd i sten
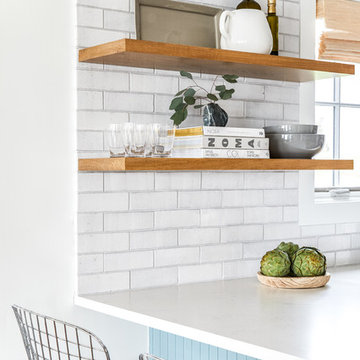
Design: Heidi LaChapelle Interiors Photos: Erin Little
Inspiration för mellanstora lantliga vitt kök, med skåp i shakerstil, blå skåp, vitt stänkskydd, stänkskydd i tegel, rostfria vitvaror, mellanmörkt trägolv och rött golv
Inspiration för mellanstora lantliga vitt kök, med skåp i shakerstil, blå skåp, vitt stänkskydd, stänkskydd i tegel, rostfria vitvaror, mellanmörkt trägolv och rött golv

Idéer för att renovera ett litet funkis brun brunt kök, med en integrerad diskho, släta luckor, grå skåp, träbänkskiva, svart stänkskydd, stänkskydd i keramik, integrerade vitvaror, klinkergolv i terrakotta och rött golv
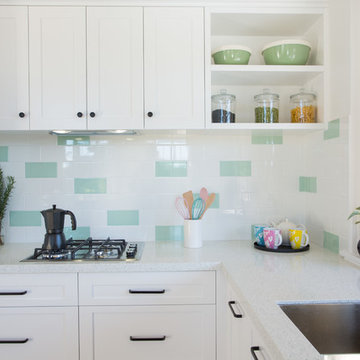
Modern kitchen with art deco feel. Silestone White Diamond benchtop
Inredning av ett shabby chic-inspirerat avskilt, mellanstort vit vitt u-kök, med en dubbel diskho, skåp i shakerstil, vita skåp, bänkskiva i kvarts, grönt stänkskydd, stänkskydd i tunnelbanekakel, vita vitvaror, mörkt trägolv och rött golv
Inredning av ett shabby chic-inspirerat avskilt, mellanstort vit vitt u-kök, med en dubbel diskho, skåp i shakerstil, vita skåp, bänkskiva i kvarts, grönt stänkskydd, stänkskydd i tunnelbanekakel, vita vitvaror, mörkt trägolv och rött golv

A new kitchen provides the comfort of home with a farmhouse sink, under-counter refrigerator, propane stove, and custom millwork shelving.
Inspiration för små amerikanska grått kök, med en rustik diskho, öppna hyllor, grå skåp, bänkskiva i koppar, rostfria vitvaror, tegelgolv och rött golv
Inspiration för små amerikanska grått kök, med en rustik diskho, öppna hyllor, grå skåp, bänkskiva i koppar, rostfria vitvaror, tegelgolv och rött golv
499 foton på kök, med rött golv
4