33 119 foton på kök, med rött stänkskydd och stänkskydd med metallisk yta
Sortera efter:Populärt i dag
81 - 100 av 33 119 foton

Modern industrial minimal kitchen in with stainless steel cupboard doors, LED multi-light pendant over a central island. Island table shown here extended to increase the entertaining space, up to five people can be accommodated. Island table made from metal with a composite silestone surface. Bright blue metal bar stools add colour to the monochrome scheme. White ceiling and concrete floor. The kitchen has an activated carbon water filtration system and LPG gas stove, LED pendant lights, ceiling fan and cross ventilation to minimize the use of A/C. Bi-fold doors.

Kitchen with custom steel cabinets and pallet wood inserts
Photography by Lynn Donaldson
Exempel på ett stort industriellt kök, med skåp i slitet trä, rostfria vitvaror, en köksö, en dubbel diskho, bänkskiva i återvunnet glas, stänkskydd med metallisk yta, betonggolv och öppna hyllor
Exempel på ett stort industriellt kök, med skåp i slitet trä, rostfria vitvaror, en köksö, en dubbel diskho, bänkskiva i återvunnet glas, stänkskydd med metallisk yta, betonggolv och öppna hyllor
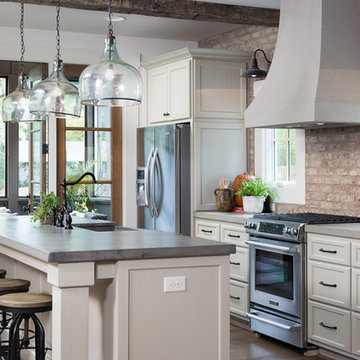
Tommy Daspit
Idéer för att renovera ett mellanstort rustikt kök, med en rustik diskho, skåp i shakerstil, vita skåp, bänkskiva i betong, rött stänkskydd, rostfria vitvaror, mellanmörkt trägolv och en köksö
Idéer för att renovera ett mellanstort rustikt kök, med en rustik diskho, skåp i shakerstil, vita skåp, bänkskiva i betong, rött stänkskydd, rostfria vitvaror, mellanmörkt trägolv och en köksö

Yutaka Kinumaki
Inspiration för ett mellanstort funkis röd rött kök, med en integrerad diskho, släta luckor, vita skåp, bänkskiva i rostfritt stål, stänkskydd med metallisk yta, stänkskydd i metallkakel, svarta vitvaror, mellanmörkt trägolv, en halv köksö och rött golv
Inspiration för ett mellanstort funkis röd rött kök, med en integrerad diskho, släta luckor, vita skåp, bänkskiva i rostfritt stål, stänkskydd med metallisk yta, stänkskydd i metallkakel, svarta vitvaror, mellanmörkt trägolv, en halv köksö och rött golv

The key design goal of the homeowners was to install “an extremely well-made kitchen with quality appliances that would stand the test of time”. The kitchen design had to be timeless with all aspects using the best quality materials and appliances. The new kitchen is an extension to the farmhouse and the dining area is set in a beautiful timber-framed orangery by Westbury Garden Rooms, featuring a bespoke refectory table that we constructed on site due to its size.
The project involved a major extension and remodelling project that resulted in a very large space that the homeowners were keen to utilise and include amongst other things, a walk in larder, a scullery, and a large island unit to act as the hub of the kitchen.
The design of the orangery allows light to flood in along one length of the kitchen so we wanted to ensure that light source was utilised to maximum effect. Installing the distressed mirror splashback situated behind the range cooker allows the light to reflect back over the island unit, as do the hammered nickel pendant lamps.
The sheer scale of this project, together with the exceptionally high specification of the design make this kitchen genuinely thrilling. Every element, from the polished nickel handles, to the integration of the Wolf steamer cooktop, has been precisely considered. This meticulous attention to detail ensured the kitchen design is absolutely true to the homeowners’ original design brief and utilises all the innovative expertise our years of experience have provided.

Blakely Photography
Exempel på ett stort rustikt svart svart kök, med luckor med upphöjd panel, integrerade vitvaror, mörkt trägolv, en köksö, en integrerad diskho, beige skåp, rött stänkskydd, stänkskydd i tegel och brunt golv
Exempel på ett stort rustikt svart svart kök, med luckor med upphöjd panel, integrerade vitvaror, mörkt trägolv, en köksö, en integrerad diskho, beige skåp, rött stänkskydd, stänkskydd i tegel och brunt golv

Brian Vanden-Brink, Photographer
Rustik inredning av ett litet kök, med en undermonterad diskho, släta luckor, blå skåp, bänkskiva i kvarts, stänkskydd med metallisk yta, stänkskydd i metallkakel, rostfria vitvaror och ljust trägolv
Rustik inredning av ett litet kök, med en undermonterad diskho, släta luckor, blå skåp, bänkskiva i kvarts, stänkskydd med metallisk yta, stänkskydd i metallkakel, rostfria vitvaror och ljust trägolv
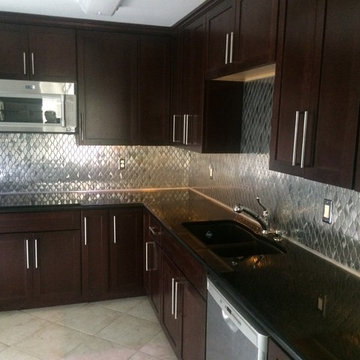
Alex Zancani
Bild på ett avskilt, litet funkis l-kök, med en undermonterad diskho, luckor med profilerade fronter, skåp i mörkt trä, granitbänkskiva, stänkskydd med metallisk yta, stänkskydd i metallkakel, rostfria vitvaror och klinkergolv i keramik
Bild på ett avskilt, litet funkis l-kök, med en undermonterad diskho, luckor med profilerade fronter, skåp i mörkt trä, granitbänkskiva, stänkskydd med metallisk yta, stänkskydd i metallkakel, rostfria vitvaror och klinkergolv i keramik

What struck us strange about this property was that it was a beautiful period piece but with the darkest and smallest kitchen considering it's size and potential. We had a quite a few constrictions on the extension but in the end we managed to provide a large bright kitchen/dinning area with direct access to a beautiful garden and keeping the 'new ' in harmony with the existing building. We also expanded a small cellar into a large and functional Laundry room with a cloakroom bathroom.
Jake Fitzjones Photography Ltd

Vibra Stainless Steel Countertop and Backsplash with Integral Stainless Steel Sink by FourSeasons MetalWorks.
Kitchen Design and Cabinets by Hermitage Kitchen Design Gallery in Nashville, TN
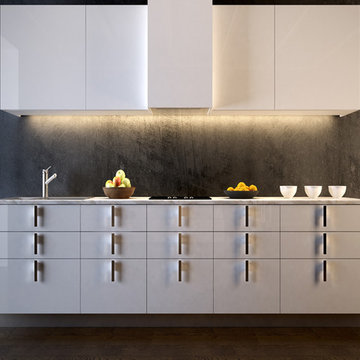
www.fullserviceusa.com
We can finance your kitchen with 18 month NO INTEREST
Call us to make an appointment at 3052444999
Inredning av ett modernt litet linjärt kök och matrum, med en nedsänkt diskho, släta luckor, vita skåp, marmorbänkskiva, stänkskydd med metallisk yta, stänkskydd i sten och mörkt trägolv
Inredning av ett modernt litet linjärt kök och matrum, med en nedsänkt diskho, släta luckor, vita skåp, marmorbänkskiva, stänkskydd med metallisk yta, stänkskydd i sten och mörkt trägolv

Michael J. Lee Photography
Exempel på ett mellanstort klassiskt kök, med en undermonterad diskho, vita skåp, granitbänkskiva, stänkskydd i mosaik, rostfria vitvaror, ljust trägolv, en köksö, stänkskydd med metallisk yta och beiget golv
Exempel på ett mellanstort klassiskt kök, med en undermonterad diskho, vita skåp, granitbänkskiva, stänkskydd i mosaik, rostfria vitvaror, ljust trägolv, en köksö, stänkskydd med metallisk yta och beiget golv
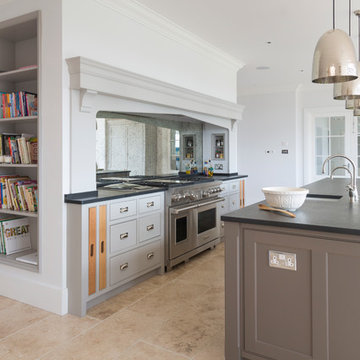
The key design goal of the homeowners was to install “an extremely well-made kitchen with quality appliances that would stand the test of time”. The kitchen design had to be timeless with all aspects using the best quality materials and appliances. The new kitchen is an extension to the farmhouse and the dining area is set in a beautiful timber-framed orangery by Westbury Garden Rooms, featuring a bespoke refectory table that we constructed on site due to its size.
The project involved a major extension and remodelling project that resulted in a very large space that the homeowners were keen to utilise and include amongst other things, a walk in larder, a scullery, and a large island unit to act as the hub of the kitchen.
The design of the orangery allows light to flood in along one length of the kitchen so we wanted to ensure that light source was utilised to maximum effect. Installing the distressed mirror splashback situated behind the range cooker allows the light to reflect back over the island unit, as do the hammered nickel pendant lamps.
The sheer scale of this project, together with the exceptionally high specification of the design make this kitchen genuinely thrilling. Every element, from the polished nickel handles, to the integration of the Wolf steamer cooktop, has been precisely considered. This meticulous attention to detail ensured the kitchen design is absolutely true to the homeowners’ original design brief and utilises all the innovative expertise our years of experience have provided.
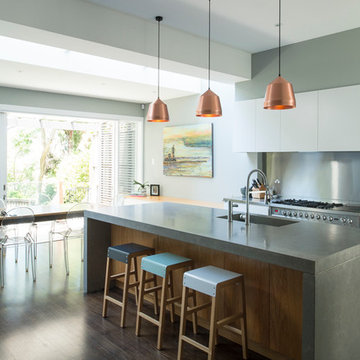
A contemporary kitchen for homeowners who love to cook and entertain. A polished concrete island bench, timber veneer and white polyurethane cupboards and stainless steel bench with splash back. Beautiful copper pendant lights. Photo by Cameron Bloom.
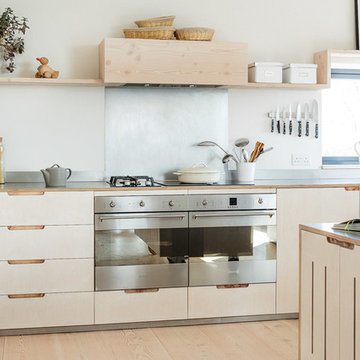
This image perfectly showcases the softness and neutral colours of the wood meeting the hardness of the metal. The contrast of the two is what adds such interest to this kitchen. It's not always about colour, materials in their raw form can add such drama. Behind the double Smeg oven is a brushed stainless steel sheet splashback bonded with plywood. The Dinesen flooring has been used as open shelving and to house the extractor fan.
Photo credit: Brett Charles

Design Build Phi Builders + Architects
Custom Cabinetry Phi Builders + Architects
Sarah Szwajkos Photography
Cabinet Paint - Benjamin Moore Spectra Blue
Trim Paint - Benjamin Moore Cotton Balls
Wall Paint - Benjamin Moore Winds Breath
Wall Paint DR - Benjamin Moore Jamaican Aqua. The floor was a 4" yellow Birch which received a walnut stain.

Art Gray
Modern inredning av ett litet grå linjärt grått kök med öppen planlösning, med en undermonterad diskho, släta luckor, rostfria vitvaror, betonggolv, en köksö, grå skåp, bänkskiva i koppar, stänkskydd med metallisk yta och grått golv
Modern inredning av ett litet grå linjärt grått kök med öppen planlösning, med en undermonterad diskho, släta luckor, rostfria vitvaror, betonggolv, en köksö, grå skåp, bänkskiva i koppar, stänkskydd med metallisk yta och grått golv
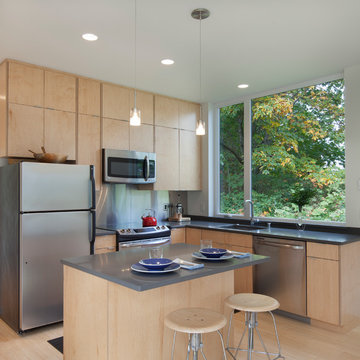
Modern installation on the San Juan Islands
alpinfoto photography
joshua wells
Idéer för att renovera ett funkis l-kök, med släta luckor, skåp i ljust trä, stänkskydd med metallisk yta, stänkskydd i metallkakel, ljust trägolv och en köksö
Idéer för att renovera ett funkis l-kök, med släta luckor, skåp i ljust trä, stänkskydd med metallisk yta, stänkskydd i metallkakel, ljust trägolv och en köksö

click here to see BEFORE photos / AFTER photos http://ayeletdesigns.com/sunnyvale17/
Photos credit to Arnona Oren Photography

Like most high rises in the city, this kitchen was lacking in square footage. To give the illusion of more space, super white cabinetry from Grabill Cabinet Company and Arabascato quartzite countertops were installed. Perfect for entertaining, dual peninsulas comfortably provide seating for four people.
The multi-tiered ceiling provides both general task lighting & ambient cove lighting accentuating the architectural details in this kitchen. The Wolf induction cooktop and single oven, along with the Broan ventilation system, fit perfectly on limited available wall space.
Neutral arabesque glass backsplash tile was used on the wall behind the hood to create an eye-catching focal point.
33 119 foton på kök, med rött stänkskydd och stänkskydd med metallisk yta
5