194 foton på kök, med rosa stänkskydd och en halv köksö
Sortera efter:
Budget
Sortera efter:Populärt i dag
21 - 40 av 194 foton
Artikel 1 av 3

The property is a Victorian mid-terrace family home in London Fields, within the Graham Road & Mapledene Conservation Area.
The property is a great example of a period Victorian terraced house with some fantastic original details still in tact. Despite this the property was in poor condition and desperately needed extensive refurbishment and upgrade. As such a key objective of the brief was to overhaul the existing property, and replace all roof finishes, windows, plumbing, wiring, bathrooms, kitchen and internal fixtures & finishes.
Despite the generous size of the property, an extension was required to provide a new open plan kitchen, dining and living hub. The new wraparound extension was designed to retain a large rear courtyard which had dual purpose: firstly the courtyard allowed a generous amount of daylight and natural ventilation into the new dining area, existing rear reception/ study room and the new downstairs shower room and utility zone. Secondly, as the property is end of terrace a side access from the street already existed, therefore the rear courtyard allowed a second access point at the centre of the ground floor plan. Around this entrance are located a new cloaks area, ground floor WC and shower room, together with a large utility zone providing most of the utilities and storage requirements for the property.
At first floor the bathroom was reconfigured and increased in size, and the ceilings to both the bathroom and bedroom within the rear projection were vaulted, creating a much greater sense of space, and also allowing rooflights to bring greater levels of daylight and ventilation into these rooms.
The property was fully refitted with new double glazed sash windows to the front and new timber composite windows to the rear. A new heating system was installed throughout, including new column radiators to all rooms, and a hot water underfloor heating system to the rear extension. The existing cellar was damp proofed and used to house the new heating system and utility room.
A carefully coordinated palette of materials and standard products are then used to provide both high performance, and also a simple modern aesthetic which we believe compliments the quality and character of the period features present in the property.
https://www.archea.co/section492684_746999.html
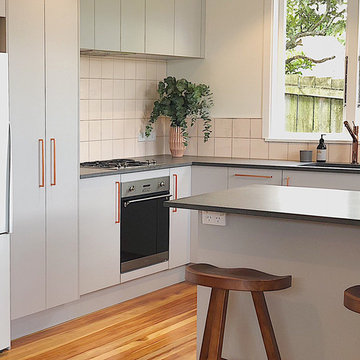
Inspiration för mellanstora moderna grått kök, med en undermonterad diskho, släta luckor, grå skåp, laminatbänkskiva, rosa stänkskydd, stänkskydd i keramik, ljust trägolv och en halv köksö
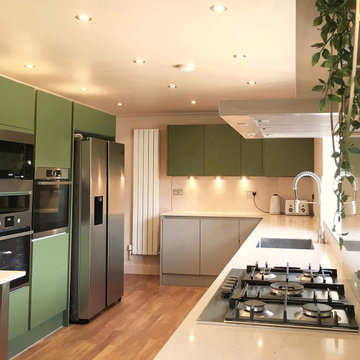
Inspiration för mellanstora rosa kök, med bänkskiva i kvartsit, rosa stänkskydd, vinylgolv, en halv köksö och brunt golv
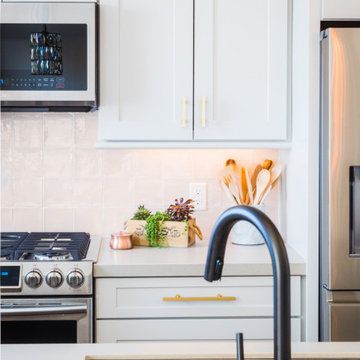
Inredning av ett klassiskt litet beige beige kök, med en undermonterad diskho, släta luckor, grå skåp, bänkskiva i kvarts, rosa stänkskydd, stänkskydd i keramik, rostfria vitvaror, mellanmörkt trägolv, en halv köksö och brunt golv
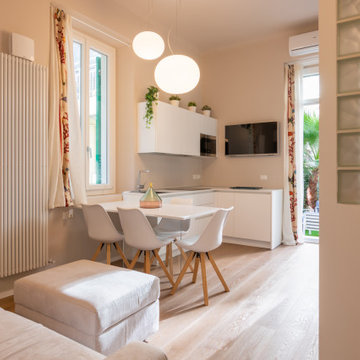
progetto e foto
Arch. Debora Di Michele
Micro Interior Design
Foto på ett litet funkis vit kök, med en enkel diskho, släta luckor, vita skåp, laminatbänkskiva, rosa stänkskydd, rostfria vitvaror, ljust trägolv, en halv köksö och beiget golv
Foto på ett litet funkis vit kök, med en enkel diskho, släta luckor, vita skåp, laminatbänkskiva, rosa stänkskydd, rostfria vitvaror, ljust trägolv, en halv köksö och beiget golv
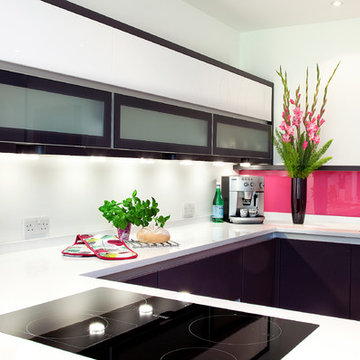
Foto på ett mellanstort funkis kök, med en undermonterad diskho, luckor med glaspanel, svarta skåp, bänkskiva i koppar, rosa stänkskydd, glaspanel som stänkskydd, svarta vitvaror och en halv köksö
![BAY I-LAND イヴァロ[ピンクスピネル]](https://st.hzcdn.com/fimgs/pictures/キッチン/bay-i-land-イヴァロピンクスピネル-toyo-kitchen-style|トーヨーキッチンスタイル-img~b7615d860a43394f_5169-1-cc96398-w360-h360-b0-p0.jpg)
木をベースにした空間にピンクのキッチンや照明を合わせることで、落ち着きもありつつ可愛らしい空間となっています。
ピンク色のキッチンは、調理をする場所というだけでなく、このお部屋のインテリアのひとつとして存在感を放っています。
Bild på ett industriellt linjärt kök med öppen planlösning, med bänkskiva i rostfritt stål, rosa stänkskydd, en halv köksö, en integrerad diskho, svarta vitvaror, brunt golv och mellanmörkt trägolv
Bild på ett industriellt linjärt kök med öppen planlösning, med bänkskiva i rostfritt stål, rosa stänkskydd, en halv köksö, en integrerad diskho, svarta vitvaror, brunt golv och mellanmörkt trägolv
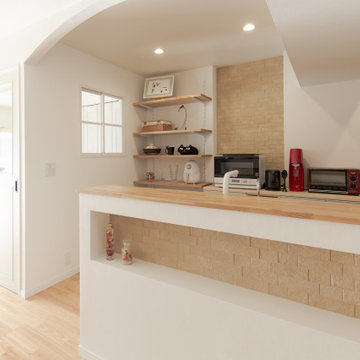
色や素材、天板のデザインにこだわった奥様専用空間
Idéer för ett litet klassiskt vit kök, med en undermonterad diskho, röda skåp, bänkskiva i koppar, rosa stänkskydd, rostfria vitvaror, mellanmörkt trägolv, en halv köksö och beiget golv
Idéer för ett litet klassiskt vit kök, med en undermonterad diskho, röda skåp, bänkskiva i koppar, rosa stänkskydd, rostfria vitvaror, mellanmörkt trägolv, en halv köksö och beiget golv
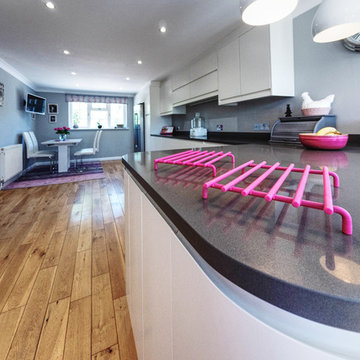
Bild på ett stort funkis grå grått kök, med en nedsänkt diskho, släta luckor, vita skåp, granitbänkskiva, rosa stänkskydd, glaspanel som stänkskydd, ljust trägolv och en halv köksö
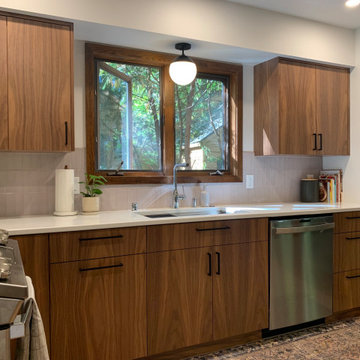
Inspiration för ett litet 50 tals vit vitt kök, med en enkel diskho, släta luckor, skåp i mellenmörkt trä, bänkskiva i kvarts, rosa stänkskydd, stänkskydd i keramik, rostfria vitvaror, ljust trägolv, en halv köksö och brunt golv
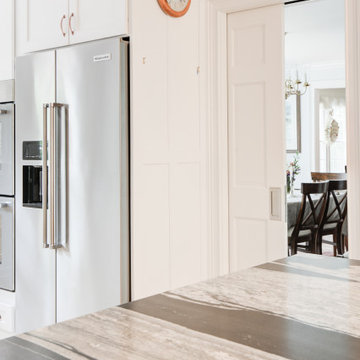
A complete kitchen transformation. Timeless white recessed panel cabinets, white farm sink, custom pink Fireclay tile are enhanced by the rose gold faucet and copper accents. The white oak flooring further compliment this modern farmhouse design.
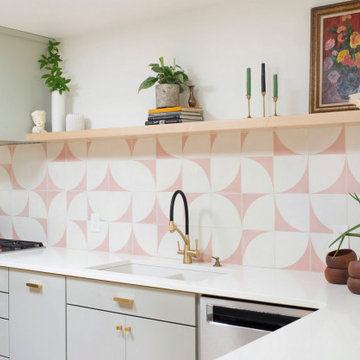
A bright kitchen with white quartz countertops, gray flat front cabinets, gold pulls, gold and black faucet, pink and white tile blacksplash, open shelving, eclectic styling.
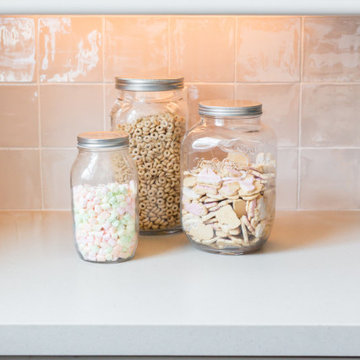
Foto på ett litet vintage beige kök, med en undermonterad diskho, släta luckor, grå skåp, bänkskiva i kvarts, rosa stänkskydd, stänkskydd i keramik, rostfria vitvaror, mellanmörkt trägolv, en halv köksö och brunt golv
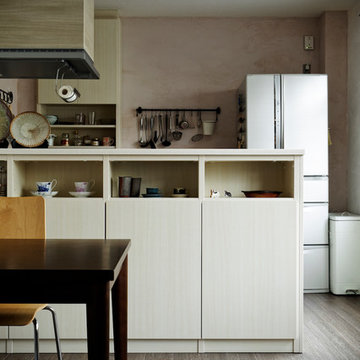
写真家:白谷 賢
Idéer för att renovera ett industriellt parallellkök, med skåp i ljust trä, rosa stänkskydd, mörkt trägolv och en halv köksö
Idéer för att renovera ett industriellt parallellkök, med skåp i ljust trä, rosa stänkskydd, mörkt trägolv och en halv köksö
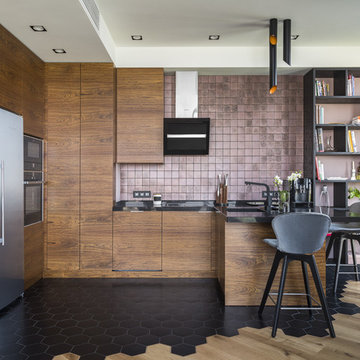
Фотограф: Дина Александрова
Дизайнер: Рената Кукрякова
Inspiration för ett funkis svart svart u-kök, med släta luckor, skåp i mellenmörkt trä, rosa stänkskydd, rostfria vitvaror, en halv köksö och svart golv
Inspiration för ett funkis svart svart u-kök, med släta luckor, skåp i mellenmörkt trä, rosa stänkskydd, rostfria vitvaror, en halv köksö och svart golv
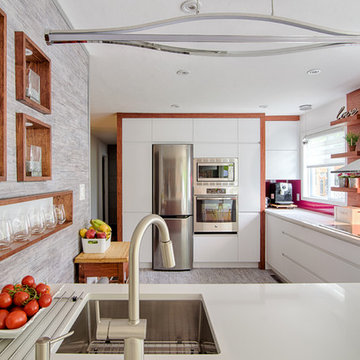
Cuisine en thermoplastique (polymère)
Placage de bois Bubinga, Fingergrip
Comptoir en quartz Samsung
Idéer för att renovera ett funkis vit vitt u-kök, med vita skåp, bänkskiva i kvartsit, grått golv, en undermonterad diskho, släta luckor, rosa stänkskydd, glaspanel som stänkskydd, rostfria vitvaror och en halv köksö
Idéer för att renovera ett funkis vit vitt u-kök, med vita skåp, bänkskiva i kvartsit, grått golv, en undermonterad diskho, släta luckor, rosa stänkskydd, glaspanel som stänkskydd, rostfria vitvaror och en halv köksö
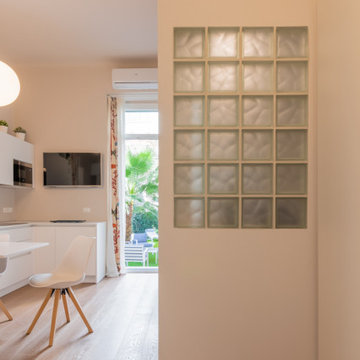
progetto e foto
Arch. Debora Di Michele
Micro Interior Design
Inspiration för ett litet funkis vit vitt kök, med en enkel diskho, släta luckor, vita skåp, laminatbänkskiva, rosa stänkskydd, rostfria vitvaror, ljust trägolv, en halv köksö och beiget golv
Inspiration för ett litet funkis vit vitt kök, med en enkel diskho, släta luckor, vita skåp, laminatbänkskiva, rosa stänkskydd, rostfria vitvaror, ljust trägolv, en halv köksö och beiget golv
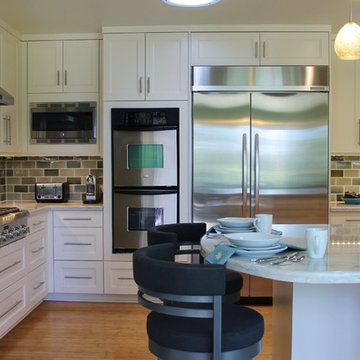
The peninsula was enlarged to accommodate seating on the end and extends over a wine cooler next to the sliding door. The selection of the countertop color will impact the total design. Slabs of quartzite granite, with a beautiful veining of dark gray and blue-green, was selected for the countertops. The back splash was designed using tile in a hand-made subway shape The 3 colors of gray and blue-green are laid in a loose pattern. These colors envelope the space and pull the room together. The tile feature below the hood is a classic Moroccan pattern with a dark pewter frame. Three shades of gray/green paint are used; the lightest shade is on the ceiling. The kitchen walls are a deeper shade with a slightly lighter shade used on the laundry walls.Mary Broerman, CCIDC
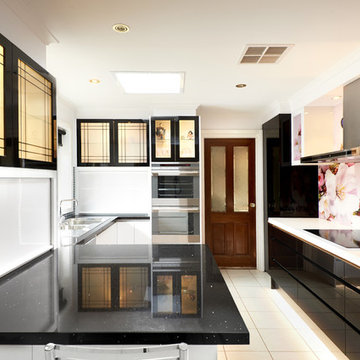
Damco Kitchens
Exempel på ett avskilt, mellanstort u-kök, med en dubbel diskho, släta luckor, svarta skåp, bänkskiva i kvarts, rosa stänkskydd, glaspanel som stänkskydd, rostfria vitvaror, klinkergolv i keramik och en halv köksö
Exempel på ett avskilt, mellanstort u-kök, med en dubbel diskho, släta luckor, svarta skåp, bänkskiva i kvarts, rosa stänkskydd, glaspanel som stänkskydd, rostfria vitvaror, klinkergolv i keramik och en halv köksö

Inspiration för mellanstora 60 tals vitt kök, med en dubbel diskho, släta luckor, skåp i mellenmörkt trä, laminatbänkskiva, rosa stänkskydd, stänkskydd i mosaik, färgglada vitvaror, mellanmörkt trägolv och en halv köksö
194 foton på kök, med rosa stänkskydd och en halv köksö
2