1 630 foton på kök, med rosa stänkskydd
Sortera efter:
Budget
Sortera efter:Populärt i dag
101 - 120 av 1 630 foton
Artikel 1 av 2
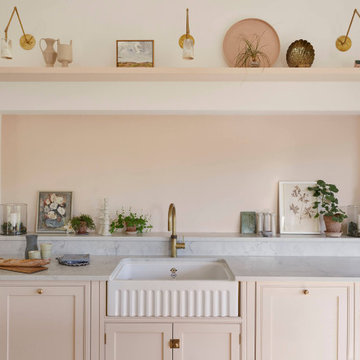
We had the privilege of transforming the kitchen space of a beautiful Grade 2 listed farmhouse located in the serene village of Great Bealings, Suffolk. The property, set within 2 acres of picturesque landscape, presented a unique canvas for our design team. Our objective was to harmonise the traditional charm of the farmhouse with contemporary design elements, achieving a timeless and modern look.
For this project, we selected the Davonport Shoreditch range. The kitchen cabinetry, adorned with cock-beading, was painted in 'Plaster Pink' by Farrow & Ball, providing a soft, warm hue that enhances the room's welcoming atmosphere.
The countertops were Cloudy Gris by Cosistone, which complements the cabinetry's gentle tones while offering durability and a luxurious finish.
The kitchen was equipped with state-of-the-art appliances to meet the modern homeowner's needs, including:
- 2 Siemens under-counter ovens for efficient cooking.
- A Capel 90cm full flex hob with a downdraught extractor, blending seamlessly into the design.
- Shaws Ribblesdale sink, combining functionality with aesthetic appeal.
- Liebherr Integrated tall fridge, ensuring ample storage with a sleek design.
- Capel full-height wine cabinet, a must-have for wine enthusiasts.
- An additional Liebherr under-counter fridge for extra convenience.
Beyond the main kitchen, we designed and installed a fully functional pantry, addressing storage needs and organising the space.
Our clients sought to create a space that respects the property's historical essence while infusing modern elements that reflect their style. The result is a pared-down traditional look with a contemporary twist, achieving a balanced and inviting kitchen space that serves as the heart of the home.
This project exemplifies our commitment to delivering bespoke kitchen solutions that meet our clients' aspirations. Feel inspired? Get in touch to get started.
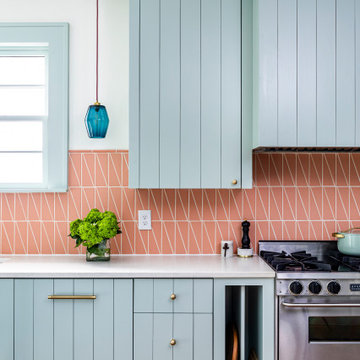
This kitchen doesn’t shy away from color! Contrasting nicely with sky-blue cabinets, the sharp lines and acute angles of Scalene Triangle Tile in Desert Bloom create an attention-grabbing backsplash topped off with coordinating Mini Round Liner Trim.
DESIGN
Laura W. Jenkins
PHOTOS
Jeff Herr
TILE SHOWN
Desert Bloom Scalene Triangle
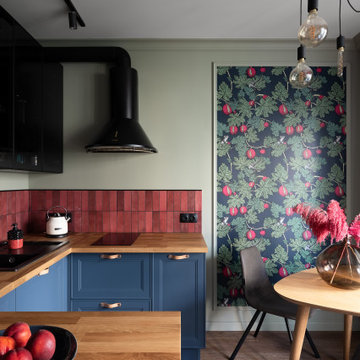
Синяя кухня с ярким фартуком и барной стойкой.
Idéer för ett mellanstort modernt brun u-kök, med en nedsänkt diskho, luckor med infälld panel, blå skåp, träbänkskiva, rosa stänkskydd, stänkskydd i keramik, svarta vitvaror, mellanmörkt trägolv och brunt golv
Idéer för ett mellanstort modernt brun u-kök, med en nedsänkt diskho, luckor med infälld panel, blå skåp, träbänkskiva, rosa stänkskydd, stänkskydd i keramik, svarta vitvaror, mellanmörkt trägolv och brunt golv
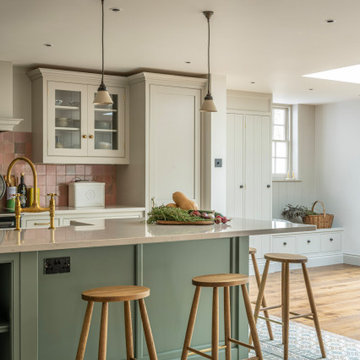
A colouful kitchen in a victorian house renovation. Two tone kitchen cabinets in soft green and off-white. The flooring is antique tiles painstakingly redesigned to fit around the island. At the back of the kitchen is a pantry area separated by a crittall doors with reeded glass.

A bright and spacious extension to a semi-detached family home in North London. The clients brief was to create a new kitchen and dining area that would be more suited to their family needs, and full of lots of sunlight. Using a large roof light and crittal style doors, we connected the new kitchen to the garden, allowing the family to use the space all year round.
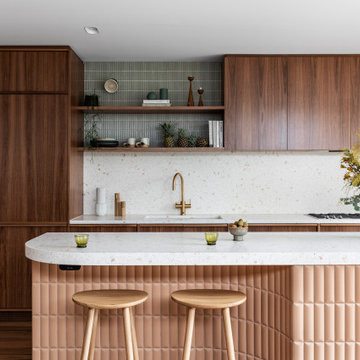
Modern inredning av ett litet rosa rosa kök med öppen planlösning, med en undermonterad diskho, skåp i mellenmörkt trä, bänkskiva i terrazo, rosa stänkskydd, stänkskydd i sten, svarta vitvaror, mellanmörkt trägolv, en köksö och brunt golv
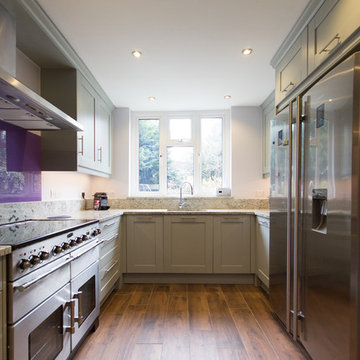
David Aldrich Designs Photography
Foto på ett avskilt, mellanstort funkis u-kök, med en integrerad diskho, skåp i shakerstil, grå skåp, granitbänkskiva, rosa stänkskydd, glaspanel som stänkskydd, rostfria vitvaror och klinkergolv i porslin
Foto på ett avskilt, mellanstort funkis u-kök, med en integrerad diskho, skåp i shakerstil, grå skåp, granitbänkskiva, rosa stänkskydd, glaspanel som stänkskydd, rostfria vitvaror och klinkergolv i porslin

Inspiration för små moderna kök, med en undermonterad diskho, släta luckor, vita skåp, rosa stänkskydd, bänkskiva i kvartsit, glaspanel som stänkskydd, rostfria vitvaror och grått golv
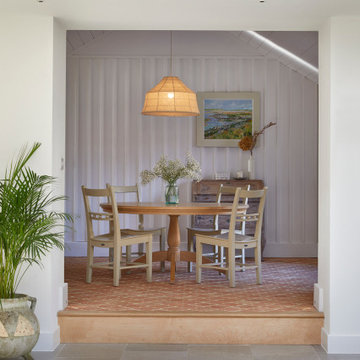
We had the privilege of transforming the kitchen space of a beautiful Grade 2 listed farmhouse located in the serene village of Great Bealings, Suffolk. The property, set within 2 acres of picturesque landscape, presented a unique canvas for our design team. Our objective was to harmonise the traditional charm of the farmhouse with contemporary design elements, achieving a timeless and modern look.
For this project, we selected the Davonport Shoreditch range. The kitchen cabinetry, adorned with cock-beading, was painted in 'Plaster Pink' by Farrow & Ball, providing a soft, warm hue that enhances the room's welcoming atmosphere.
The countertops were Cloudy Gris by Cosistone, which complements the cabinetry's gentle tones while offering durability and a luxurious finish.
The kitchen was equipped with state-of-the-art appliances to meet the modern homeowner's needs, including:
- 2 Siemens under-counter ovens for efficient cooking.
- A Capel 90cm full flex hob with a downdraught extractor, blending seamlessly into the design.
- Shaws Ribblesdale sink, combining functionality with aesthetic appeal.
- Liebherr Integrated tall fridge, ensuring ample storage with a sleek design.
- Capel full-height wine cabinet, a must-have for wine enthusiasts.
- An additional Liebherr under-counter fridge for extra convenience.
Beyond the main kitchen, we designed and installed a fully functional pantry, addressing storage needs and organising the space.
Our clients sought to create a space that respects the property's historical essence while infusing modern elements that reflect their style. The result is a pared-down traditional look with a contemporary twist, achieving a balanced and inviting kitchen space that serves as the heart of the home.
This project exemplifies our commitment to delivering bespoke kitchen solutions that meet our clients' aspirations. Feel inspired? Get in touch to get started.
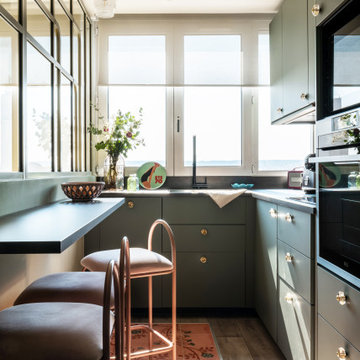
Un appartement des années 70 à la vue spectaculaire sur Paris retrouve une seconde jeunesse et gagne en caractère après une rénovation totale. Exit le côté austère et froid et bienvenue dans un univers très féminin qui ose la couleur et les courbes avec style.

Exempel på ett mellanstort modernt kök, med en nedsänkt diskho, luckor med glaspanel, beige skåp, rosa stänkskydd, glaspanel som stänkskydd, svarta vitvaror, ljust trägolv, en köksö och beiget golv
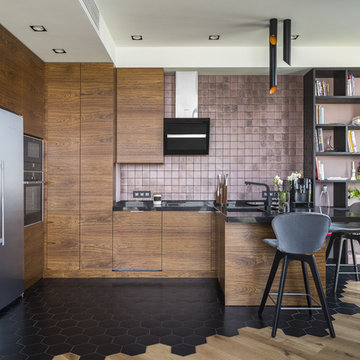
Inspiration för moderna svart u-kök, med en undermonterad diskho, släta luckor, skåp i mellenmörkt trä, rosa stänkskydd, svarta vitvaror, en halv köksö och svart golv
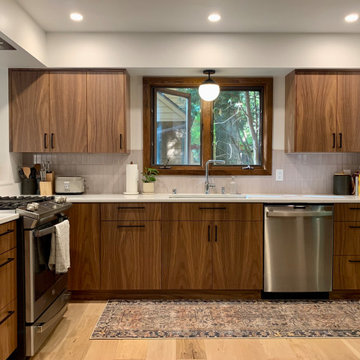
Inspiration för små 50 tals vitt kök, med en enkel diskho, släta luckor, skåp i mellenmörkt trä, bänkskiva i kvarts, rosa stänkskydd, stänkskydd i keramik, rostfria vitvaror, ljust trägolv, en halv köksö och brunt golv
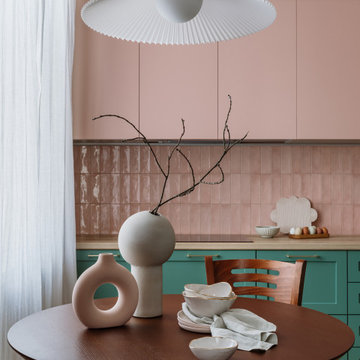
Inspiration för ett mellanstort 60 tals kök, med en nedsänkt diskho, gröna skåp, rosa stänkskydd, stänkskydd i keramik och svarta vitvaror
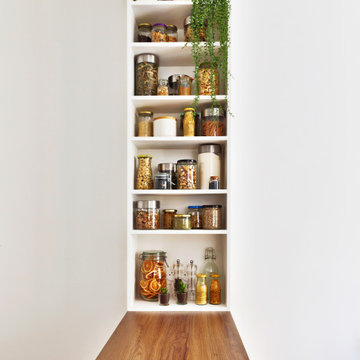
Dans la cuisine, des étagères posées sur le meuble bar permettant de ranger des condiments.
Exempel på ett mellanstort skandinaviskt kök, med släta luckor, vita skåp, träbänkskiva, rosa stänkskydd och en köksö
Exempel på ett mellanstort skandinaviskt kök, med släta luckor, vita skåp, träbänkskiva, rosa stänkskydd och en köksö

Smilla Dankert
Idéer för att renovera ett avskilt, mellanstort funkis parallellkök, med en nedsänkt diskho, släta luckor, vita skåp, träbänkskiva, integrerade vitvaror och rosa stänkskydd
Idéer för att renovera ett avskilt, mellanstort funkis parallellkök, med en nedsänkt diskho, släta luckor, vita skåp, träbänkskiva, integrerade vitvaror och rosa stänkskydd
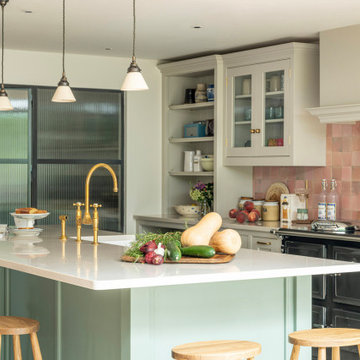
A colouful kitchen in a victorian house renovation. Two tone kitchen cabinets in soft green and off-white. The flooring is antique tiles painstakingly redesigned to fit around the island. At the back of the kitchen is a pantry area separated by a crittall doors with reeded glass.
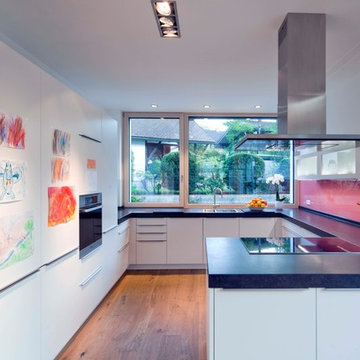
Foto: Michael Voit, Nußdorf
Bild på ett funkis blå blått kök, med en nedsänkt diskho, släta luckor, vita skåp, rosa stänkskydd, glaspanel som stänkskydd, svarta vitvaror, mellanmörkt trägolv, en halv köksö och brunt golv
Bild på ett funkis blå blått kök, med en nedsänkt diskho, släta luckor, vita skåp, rosa stänkskydd, glaspanel som stänkskydd, svarta vitvaror, mellanmörkt trägolv, en halv köksö och brunt golv
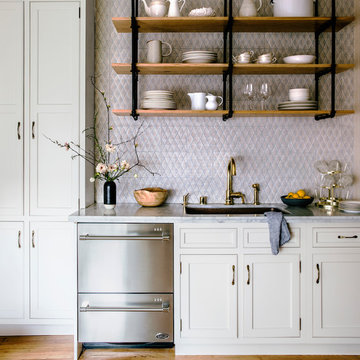
Photography by Thomas Story for Sunset Magazine, May 2017
Inspiration för stora klassiska kök, med en undermonterad diskho, vita skåp, marmorbänkskiva, rosa stänkskydd, stänkskydd i keramik, rostfria vitvaror, ljust trägolv, luckor med profilerade fronter och brunt golv
Inspiration för stora klassiska kök, med en undermonterad diskho, vita skåp, marmorbänkskiva, rosa stänkskydd, stänkskydd i keramik, rostfria vitvaror, ljust trägolv, luckor med profilerade fronter och brunt golv
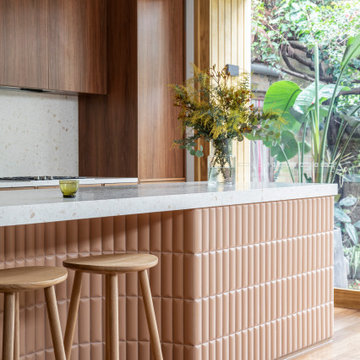
Exempel på ett litet modernt rosa rosa kök med öppen planlösning, med en undermonterad diskho, skåp i mellenmörkt trä, bänkskiva i terrazo, rosa stänkskydd, stänkskydd i sten, svarta vitvaror, mellanmörkt trägolv, en köksö och brunt golv
1 630 foton på kök, med rosa stänkskydd
6