1 048 foton på kök, med rosa stänkskydd
Sortera efter:
Budget
Sortera efter:Populärt i dag
141 - 160 av 1 048 foton
Artikel 1 av 3
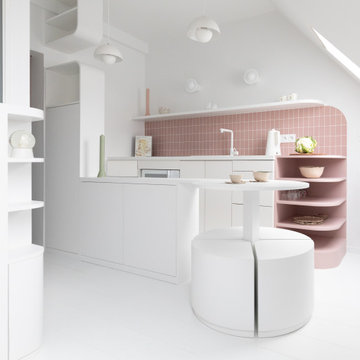
Réinvention totale d’un studio de 11m2 en un élégant pied-à-terre pour une jeune femme raffinée
Les points forts :
- Aménagement de 3 espaces distincts et fonctionnels (Cuisine/SAM, Chambre/salon et SDE)
- Menuiseries sur mesure permettant d’exploiter chaque cm2
- Atmosphère douce et lumineuse
Crédit photos © Laura JACQUES
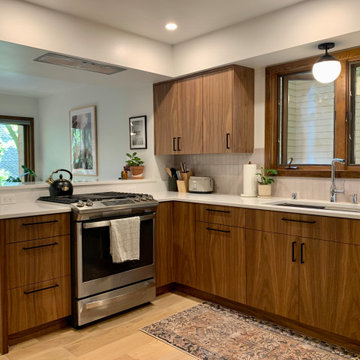
Idéer för att renovera ett litet 60 tals vit vitt kök, med en enkel diskho, släta luckor, skåp i mellenmörkt trä, bänkskiva i kvarts, rosa stänkskydd, stänkskydd i keramik, rostfria vitvaror, ljust trägolv, en halv köksö och brunt golv
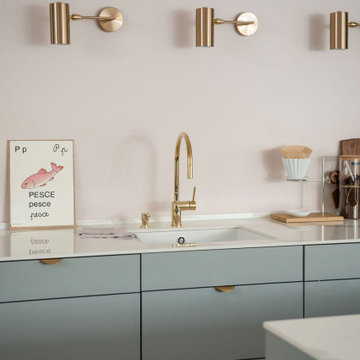
Bild på ett mellanstort skandinaviskt vit vitt kök, med en undermonterad diskho, släta luckor, grå skåp, rosa stänkskydd, rostfria vitvaror, ljust trägolv och en köksö
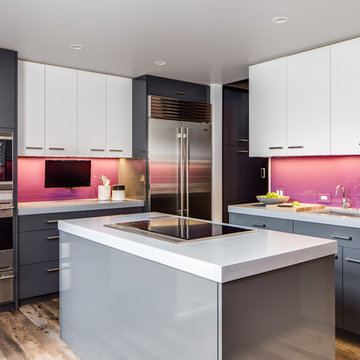
Christopher Stark
Modern inredning av ett kök, med släta luckor, grå skåp, rosa stänkskydd, glaspanel som stänkskydd, rostfria vitvaror, mellanmörkt trägolv och en köksö
Modern inredning av ett kök, med släta luckor, grå skåp, rosa stänkskydd, glaspanel som stänkskydd, rostfria vitvaror, mellanmörkt trägolv och en köksö
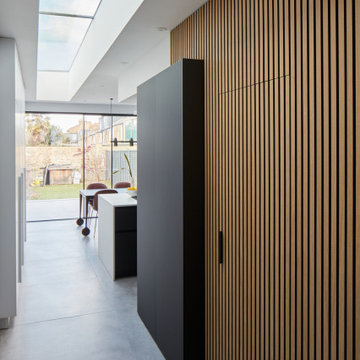
A stylish and contemporary rear and side return kitchen extension in East Dulwich. Modern monochrome handle less kitchen furniture has been combined with warm slated wood veneer panelling, a blush pink back painted full height splashback and stone work surfaces from Caesarstone (Cloudburst Concrete). This design cleverly conceals the door through to the utility room and downstairs cloakroom and features bespoke larder storage, a breakfast bar unit and alcove seating.
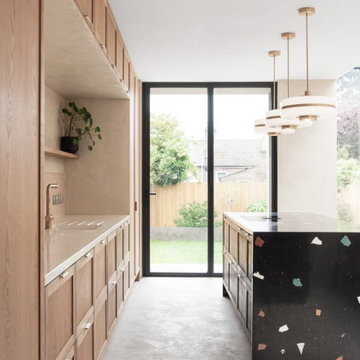
Exempel på ett mellanstort modernt beige linjärt beige kök och matrum, med en dubbel diskho, skåp i shakerstil, skåp i mellenmörkt trä, bänkskiva i kalksten, rosa stänkskydd, stänkskydd i glaskakel, svarta vitvaror, betonggolv, en köksö och grått golv
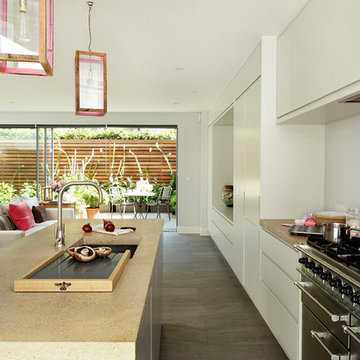
CABINETRY: The Ladbroke kitchen, Cue & Co of London, painted in French Gray Estate, Farrow & Ball APPLIANCES: Range cooker and extractor hood, Falcon; integrated fridge, Liebherr; integrated dishwasher, Siemens WORK SURFACES: Polished concrete, Cue & Co of London
SPLASHBACK: Polished plaster, Cue & Co of London
LIGHTING: Box Lantern from the Memoria collection, Cue & Co of London SINK: Claron 550 sink, Blanco TAP: Monobloc mixer tap in pewter, Perrin & Rowe FLOORING: Porcelain tiles, European Heritage
Cue & Co of London kitchens start from £35,000
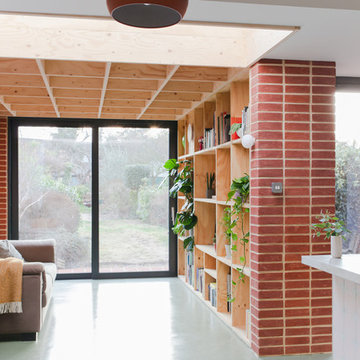
Megan Taylor
Bild på ett mellanstort nordiskt grå grått kök, med släta luckor, skåp i mellenmörkt trä, bänkskiva i betong, rosa stänkskydd, stänkskydd i keramik, integrerade vitvaror, betonggolv, en köksö och grönt golv
Bild på ett mellanstort nordiskt grå grått kök, med släta luckor, skåp i mellenmörkt trä, bänkskiva i betong, rosa stänkskydd, stänkskydd i keramik, integrerade vitvaror, betonggolv, en köksö och grönt golv
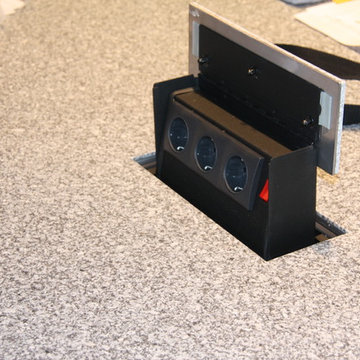
Inspiration för mycket stora moderna kök, med en integrerad diskho, släta luckor, vita skåp, granitbänkskiva, rosa stänkskydd, glaspanel som stänkskydd, rostfria vitvaror, mörkt trägolv, en köksö och brunt golv
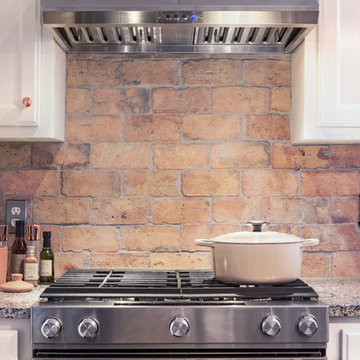
Idéer för att renovera ett funkis parallellkök, med en undermonterad diskho, luckor med upphöjd panel, blå skåp, granitbänkskiva, rosa stänkskydd, stänkskydd i tegel, rostfria vitvaror, mellanmörkt trägolv, en köksö och brunt golv
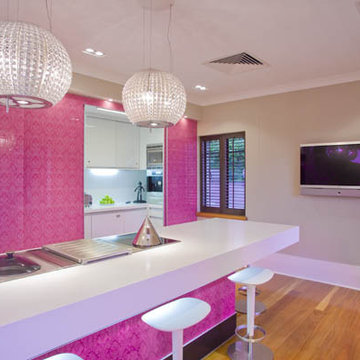
Foto på ett stort funkis parallellkök, med släta luckor, bänkskiva i kvarts, rosa stänkskydd, glaspanel som stänkskydd, rostfria vitvaror, ljust trägolv och en köksö

The property is a Victorian mid-terrace family home in London Fields, within the Graham Road & Mapledene Conservation Area.
The property is a great example of a period Victorian terraced house with some fantastic original details still in tact. Despite this the property was in poor condition and desperately needed extensive refurbishment and upgrade. As such a key objective of the brief was to overhaul the existing property, and replace all roof finishes, windows, plumbing, wiring, bathrooms, kitchen and internal fixtures & finishes.
Despite the generous size of the property, an extension was required to provide a new open plan kitchen, dining and living hub. The new wraparound extension was designed to retain a large rear courtyard which had dual purpose: firstly the courtyard allowed a generous amount of daylight and natural ventilation into the new dining area, existing rear reception/ study room and the new downstairs shower room and utility zone. Secondly, as the property is end of terrace a side access from the street already existed, therefore the rear courtyard allowed a second access point at the centre of the ground floor plan. Around this entrance are located a new cloaks area, ground floor WC and shower room, together with a large utility zone providing most of the utilities and storage requirements for the property.
At first floor the bathroom was reconfigured and increased in size, and the ceilings to both the bathroom and bedroom within the rear projection were vaulted, creating a much greater sense of space, and also allowing rooflights to bring greater levels of daylight and ventilation into these rooms.
The property was fully refitted with new double glazed sash windows to the front and new timber composite windows to the rear. A new heating system was installed throughout, including new column radiators to all rooms, and a hot water underfloor heating system to the rear extension. The existing cellar was damp proofed and used to house the new heating system and utility room.
A carefully coordinated palette of materials and standard products are then used to provide both high performance, and also a simple modern aesthetic which we believe compliments the quality and character of the period features present in the property.
https://www.archea.co/section492684_746999.html
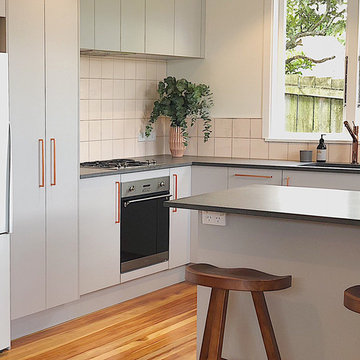
Inspiration för mellanstora moderna grått kök, med en undermonterad diskho, släta luckor, grå skåp, laminatbänkskiva, rosa stänkskydd, stänkskydd i keramik, ljust trägolv och en halv köksö
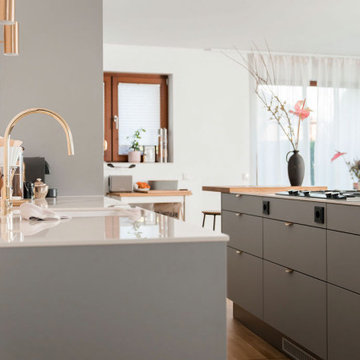
Bild på ett mellanstort minimalistiskt vit vitt kök, med en undermonterad diskho, släta luckor, grå skåp, rosa stänkskydd, svarta vitvaror, ljust trägolv och en köksö
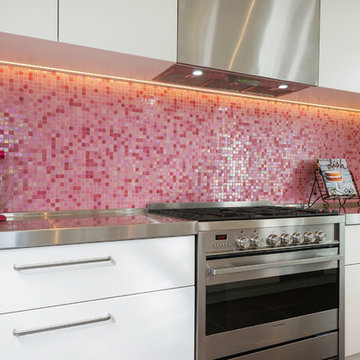
The owners of this renovated workers cottage are enthusiastic about entertaining and wanted a practical yet interesting kitchen to fit into this uniquely shaped lean-to space.
The generous island has a Corian Raincloud benchtop with space for seating at the far end. A pink mosaic splashback and pendant lights add interest and reflect the personality of the owners.
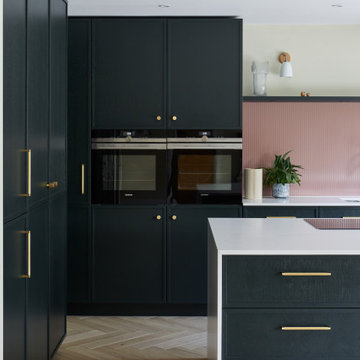
Dreaming of a contemporary yet classic kitchen? Our latest provenance by piqu kitchen includes many bespoke features that have been handcrafted by our skilled carpenters in our workshop in Orpington. The dark green almost black deep hue of Farrow & Ball Studio Green, stunning blush coloured fluted glass splashback and elegant Silestone work surfaces all work to enhance the space, making it a beautiful and inviting kitchen to enjoy.
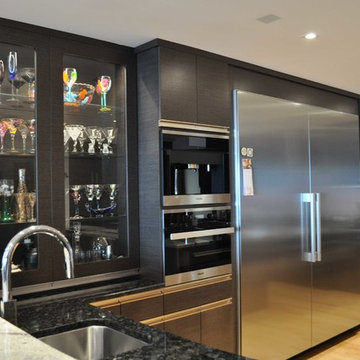
This is a contemporary kitchen design off the shores of Lake Erie. Custom cabinets are enhanced by the use of granite countertops, glass backsplashes, LED lighting and glass display.
Photo by KAS Interiors
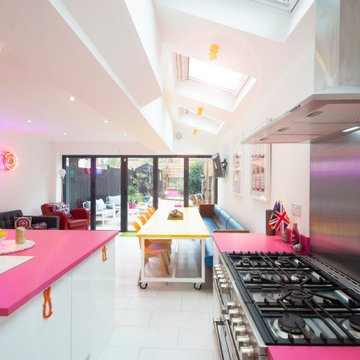
Inspiration för ett mellanstort eklektiskt rosa rosa kök, med en integrerad diskho, släta luckor, vita skåp, bänkskiva i koppar, rosa stänkskydd, rostfria vitvaror, klinkergolv i keramik, en köksö och vitt golv
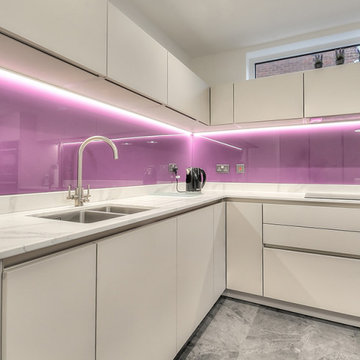
Modern Keller kitchen in handleless style with quartz stone worktops and Neff appliances and glass splashbacks.
Idéer för att renovera ett funkis kök, med en enkel diskho, släta luckor, vita skåp, bänkskiva i kvartsit, glaspanel som stänkskydd, svarta vitvaror, vinylgolv, en köksö, grått golv och rosa stänkskydd
Idéer för att renovera ett funkis kök, med en enkel diskho, släta luckor, vita skåp, bänkskiva i kvartsit, glaspanel som stänkskydd, svarta vitvaror, vinylgolv, en köksö, grått golv och rosa stänkskydd
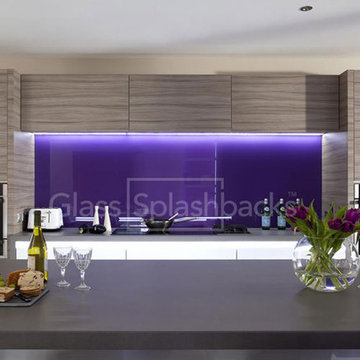
Purple Glass Splashback.
This client client chose a bold purple glass splashback to enhance the colour in the zebrano units of this kitchen.
The striking splashback is further enhanced by under cupboard lighting which adds theatre
The stunning concrete work surface adds a gentle industrial look, without being too severe. These stunning kitchen units were designed by Wrights Design House.
Glass is the perfect alternative to tiles. Modern, easy clean and completely customisable it has many advantages. It is possible to choose any colour or design, creating something completely unique.
The versatility of glass means that it can be shaped around any obstacle, including cooker hoods and shelving.
At DIY Splashbacks we can create bespoke glass products in any size, shape, colour, pattern or image. It's even possible for clients to provide their own image, and we can digitally print on to it. Whatever your inspiration is, we can make it.
Visit our website to discover more.
© glasssplashbacks.com
1 048 foton på kök, med rosa stänkskydd
8