33 280 foton på kök, med rostfria vitvaror och flera köksöar
Sortera efter:
Budget
Sortera efter:Populärt i dag
161 - 180 av 33 280 foton
Artikel 1 av 3
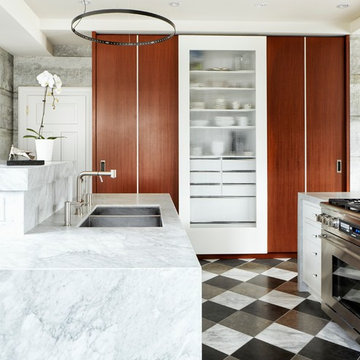
Virginia Macdonald
Inredning av ett modernt stort linjärt kök och matrum, med en dubbel diskho, släta luckor, blå skåp, marmorbänkskiva, rostfria vitvaror, marmorgolv, flera köksöar och flerfärgat golv
Inredning av ett modernt stort linjärt kök och matrum, med en dubbel diskho, släta luckor, blå skåp, marmorbänkskiva, rostfria vitvaror, marmorgolv, flera köksöar och flerfärgat golv
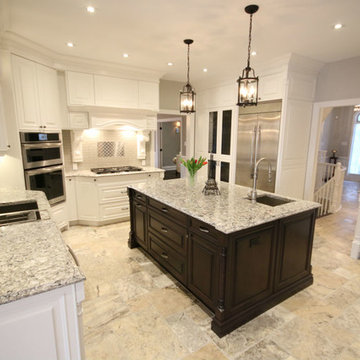
This massive kitchen with traditional white custom cabinetry with built-in appliances including a large built-in wine fridge, centre island with dark cabinetry and beautiful Cambria quartz countertops through-out, accented with flooring layered in a Versailles pattern. The second island was a stunning end grain butcher block walnut countertop with built-in seating.

photos by Matthew Williams
Idéer för funkis kök, med en undermonterad diskho, släta luckor, vita skåp, bänkskiva i rostfritt stål, vitt stänkskydd, stänkskydd i sten, rostfria vitvaror, betonggolv och flera köksöar
Idéer för funkis kök, med en undermonterad diskho, släta luckor, vita skåp, bänkskiva i rostfritt stål, vitt stänkskydd, stänkskydd i sten, rostfria vitvaror, betonggolv och flera köksöar
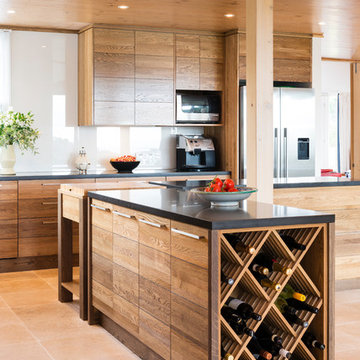
While this is a beach house kitchen, it would sit just as comfortably in an exclusive home on the European Alps. There is a lot of timber in this kitchen, yet there is no feeling of timber overload a la 1970's scandi-mania! So, what keeps this timber chic? High impact black engineered stone bench tops take the eye from the wood giving a feeling of warmth and a laid back air. Hard wearing terracotta ground the timber without going overboard on the brown tones. There is a definite luxurious cinnamon flavour happening here and it is pulled off expertly by the designer.
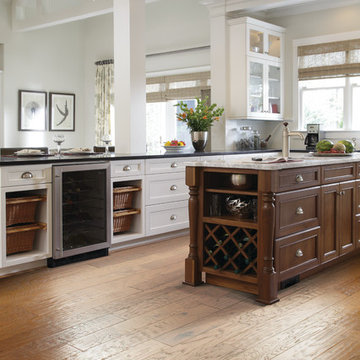
RUSTIC RIVER™ HARDWOOD from Carpet One Floor & Home is a comprehensive collection of rustic wood flooring that delivers varying styles from high character to seasoned and weathered looks in bold textures and traditional colors.
We love the use woven baskets and wine racks for attractive, yet useful storage in the kitchen.
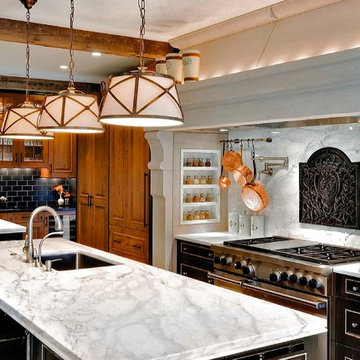
Exempel på ett avskilt, stort klassiskt kök, med en undermonterad diskho, luckor med infälld panel, svarta skåp, marmorbänkskiva, rostfria vitvaror, kalkstensgolv och flera köksöar
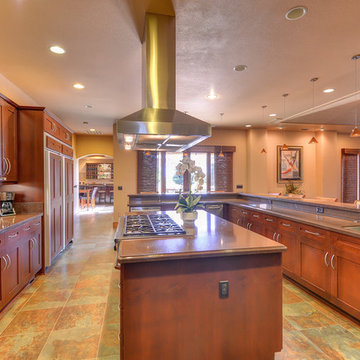
Foto på ett stort vintage u-kök, med en undermonterad diskho, skåp i shakerstil, skåp i mellenmörkt trä, granitbänkskiva, rostfria vitvaror, klinkergolv i keramik och flera köksöar
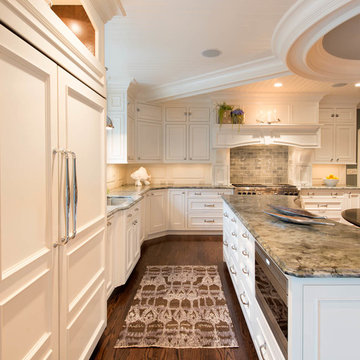
The huge single under-mount stainless sink is positioned at the window over-looking the pool and lush back yard. The bump-out design adds interest and the latches on the upper cabinet doors add a nautical/coastal flair. There are two islands, this "front" one convenient to the sink and refrigeration features ample storage with many drawers including the microwave drawer. The counter is Labrodorite which is commonly used for jewelry. It's iridescent and sparkles like moonstone.
The center section between the two islands features an oval wood-topped table with banquette bench seating on two sides.
The show-stopping coffered ceiling was custom designed and features a highlighted central area in a circular design.
The area behind the range has marble subway tile and the other backsplash areas are raised wood panels giving a furniture quality to this homey space.
The dishwasher and large Sub-Zero refrigerator are also paneled in white wood while the microwave and 48" range is stainless steel.
The prior cherry kitchen from the late 1990's with Corian counters was re-invented as a entertainment/auxiliary kitchen in the lower level of the house.
This great space was a collaboration between many talented folks including but not limited to the team at Delicious Kitchens & Interiors, LLC, L. Newman and Associates/Paul Mansback, Inc with Leslie Rifkin and Emily Shakra, contributions from the homeowners and counters via Belisle Granite.
John C. Hession Photographer
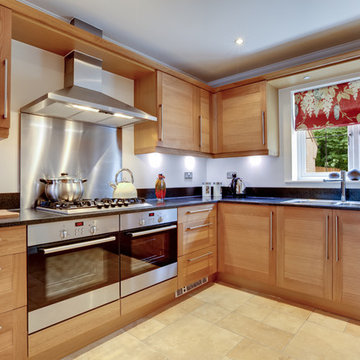
Beautiful large L-shape remodeled kitchen with light tone cabinets and stainless steel appliances.
Idéer för ett avskilt, mellanstort klassiskt l-kök, med en dubbel diskho, släta luckor, skåp i ljust trä, rostfria vitvaror, klinkergolv i keramik och flera köksöar
Idéer för ett avskilt, mellanstort klassiskt l-kök, med en dubbel diskho, släta luckor, skåp i ljust trä, rostfria vitvaror, klinkergolv i keramik och flera köksöar

Inspiration för ett lantligt kök, med en rustik diskho, luckor med profilerade fronter, gula skåp, grått stänkskydd, rostfria vitvaror, ljust trägolv och flera köksöar
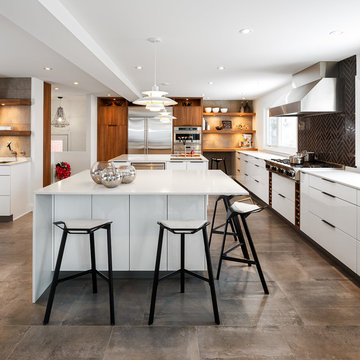
This ultra modern white kitchen design was inspired by both the home owners who love cooking and Astro's designer, an expert in the modern style. This collaboration resulted in a super slick, and stunning kitchen that is perfect for someone who enjoys cooking. The open concept is great for hosting and no shortage of counter space here with lots of room to store cook books as well. Who needs a kitchen table when you have two huge islands instead!
Brands: G monogram, Blue Star oven and hood.
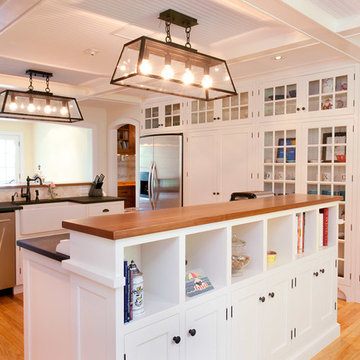
Photo by Jody Dole
This charming farmhouse sits atop a grassy hill overlooking a serene Connecticut River Estuary. The new design reformulated the first floor plan making it much more functional and visually exciting. It encompassed the reorganization of multiple spaces including the Mudroom, Kitchen, Dining Room, Family Room, Sun Room, Laundry, Bathroom, and Master Closet. The design also added, deleted, and relocated windows and French doors to greatly enhance exterior views, draw in more natural light, and seamlessly upgrade the articulation of exterior elevations. Improvements to the plumbing and mechanical systems were also made. The overall feeling is both sophisticated and yet very much down to earth.
John R. Schroeder, AIA is a professional design firm specializing in architecture, interiors, and planning. We have over 30 years experience with projects of all types, sizes, and levels of complexity. Because we love what we do, we approach our work with enthusiasm and dedication. We are committed to the highest level of design and service on each and every project. We engage our clients in positive and rewarding collaborations. We strive to exceed expectations through our attention to detail, our understanding of the “big picture”, and our ability to effectively manage a team of design professionals, industry representatives, and building contractors. We carefully analyze budgets and project objectives to assist clients with wise fund allocation.
We continually monitor and research advances in technology, materials, and construction methods, both sustainable and otherwise, to provide a responsible, well-suited, and cost effective product. Our design solutions are highly functional using both innovative and traditional approaches. Our aesthetic style is flexible and open, blending cues from client desires, building function, site context, and material properties, making each project unique, personalized, and enduring.
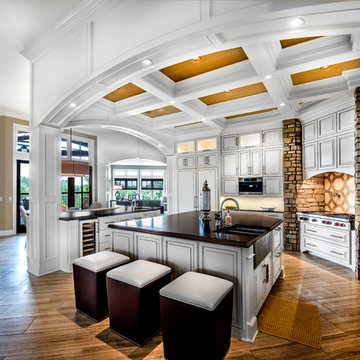
Alan Jackson- Jackson Studios
Idéer för mycket stora vintage kök och matrum, med en rustik diskho, vita skåp, träbänkskiva, rostfria vitvaror, flera köksöar, luckor med upphöjd panel, stänkskydd i porslinskakel och klinkergolv i porslin
Idéer för mycket stora vintage kök och matrum, med en rustik diskho, vita skåp, träbänkskiva, rostfria vitvaror, flera köksöar, luckor med upphöjd panel, stänkskydd i porslinskakel och klinkergolv i porslin
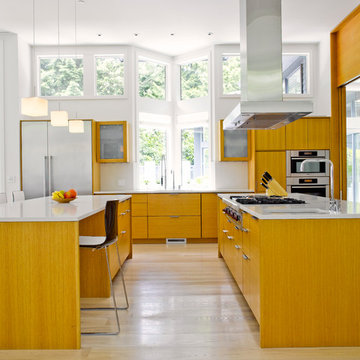
Photographer: Alex Hayden
Inspiration för ett funkis linjärt kök med öppen planlösning, med flera köksöar, släta luckor, skåp i mellenmörkt trä, en undermonterad diskho, rostfria vitvaror och ljust trägolv
Inspiration för ett funkis linjärt kök med öppen planlösning, med flera köksöar, släta luckor, skåp i mellenmörkt trä, en undermonterad diskho, rostfria vitvaror och ljust trägolv
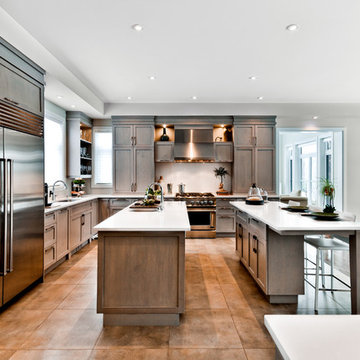
Decked out in the most tasteful "formal wear", the kitchen exudes a rare elegance. Like a jewel, the white quartz forming the work surfaces and backsplash highlights the inherent beauty of the area. However it is the storage spaces of steel grey maple that define the personality of the decor, rivalling in beauty with the most trendsetting designs. Exquisite interpretation of the classic kitchen.
Picture: Studio Point de vue - Alexandre Parent

The window "backsplash", two islands (one with an attached kidney-shaped countertop), textured glass doors, and zebra striped cushions on the stools qualify this kitchen for an "eclectic" designation.

5000 square foot luxury custom home with pool house and basement in Saratoga, CA (San Francisco Bay Area). The interiors are more traditional with mahogany furniture-style custom cabinetry, dark hardwood floors, radiant heat (hydronic heating), and generous crown moulding and baseboard.
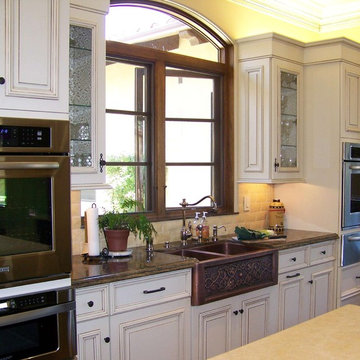
Bild på ett stort vintage kök, med rostfria vitvaror, en rustik diskho, marmorbänkskiva, vita skåp, beige stänkskydd, stänkskydd i stenkakel, luckor med upphöjd panel, klinkergolv i keramik, flera köksöar och beiget golv

Warm farmhouse kitchen nestled in the suburbs has a welcoming feel, with soft repose gray cabinets, two islands for prepping and entertaining and warm wood contrasts.
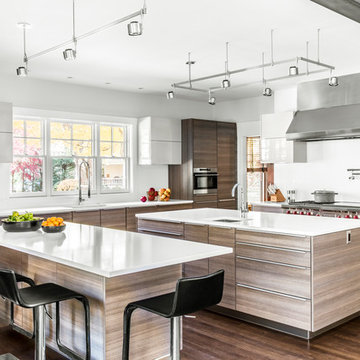
TEAM
Architect: LDa Architecture & Interiors
/// Interior Design: Emilie Tucker
/// Builder: Macomber Carpentry & Construction
/// Landscape Architect: Michelle Crowley Landscape Architecture
/// Photographer: Sean Litchfield Photography
33 280 foton på kök, med rostfria vitvaror och flera köksöar
9