3 168 foton på kök, med rostfria vitvaror och korkgolv
Sortera efter:
Budget
Sortera efter:Populärt i dag
161 - 180 av 3 168 foton
Artikel 1 av 3
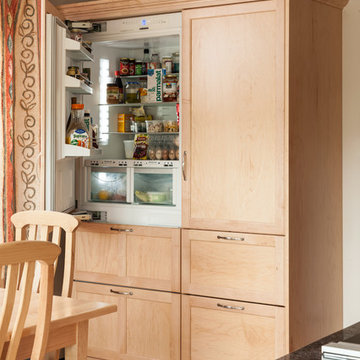
Integrated Refrigerator In Furniture Design - Our clients wanted to remodel their kitchen so that the prep, cooking, clean up and dining areas would blend well and not have too much of a kitchen feel. They asked for a sophisticated look with some classic details and a few contemporary flairs. The result was a reorganized layout (and remodel of the adjacent powder room) that maintained all the beautiful sunlight from their deck windows, but create two separate but complimentary areas for cooking and dining. The refrigerator and pantry are housed in a furniture-like unit creating a hutch-like cabinet that belies its interior with classic styling. Two sinks allow both cooks in the family to work simultaneously. Some glass-fronted cabinets keep the sink wall light and attractive. The recycled glass-tiled detail on the ceramic backsplash brings a hint of color and a reference to the nearby waters. Dan Cutrona Photography
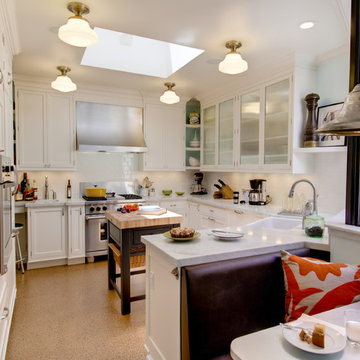
Dean J. Birinyi Photography
Exempel på ett klassiskt kök, med skåp i shakerstil, vita skåp, vitt stänkskydd, stänkskydd i tunnelbanekakel, rostfria vitvaror, en rustik diskho, marmorbänkskiva och korkgolv
Exempel på ett klassiskt kök, med skåp i shakerstil, vita skåp, vitt stänkskydd, stänkskydd i tunnelbanekakel, rostfria vitvaror, en rustik diskho, marmorbänkskiva och korkgolv
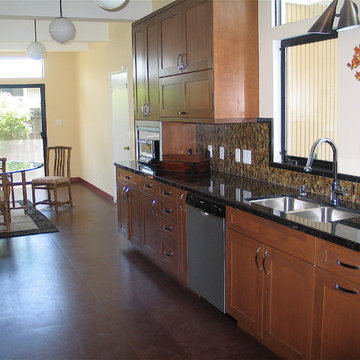
Gaia Kitchen & Bath
Bild på ett mellanstort amerikanskt kök, med en undermonterad diskho, skåp i shakerstil, skåp i mellenmörkt trä, granitbänkskiva, flerfärgad stänkskydd, stänkskydd i glaskakel, rostfria vitvaror och korkgolv
Bild på ett mellanstort amerikanskt kök, med en undermonterad diskho, skåp i shakerstil, skåp i mellenmörkt trä, granitbänkskiva, flerfärgad stänkskydd, stänkskydd i glaskakel, rostfria vitvaror och korkgolv
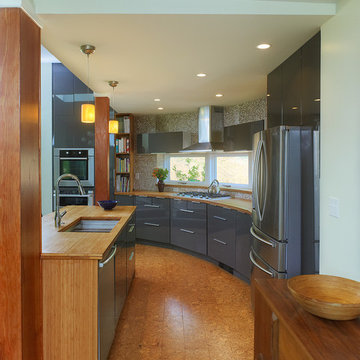
Inspiration för stora moderna linjära kök med öppen planlösning, med en undermonterad diskho, släta luckor, grå skåp, träbänkskiva, rostfria vitvaror, korkgolv, en köksö och brunt golv
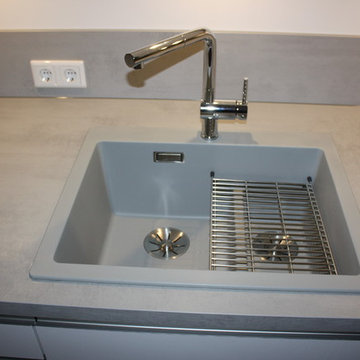
Peter Hauto
Idéer för ett mellanstort modernt grå kök, med en enkel diskho, släta luckor, vita skåp, bänkskiva i koppar, grått stänkskydd, rostfria vitvaror, korkgolv och brunt golv
Idéer för ett mellanstort modernt grå kök, med en enkel diskho, släta luckor, vita skåp, bänkskiva i koppar, grått stänkskydd, rostfria vitvaror, korkgolv och brunt golv

Expanding the island gave the family more space to relax, work or entertain. The original island was less than half the size and housed the stove top, leaving little space for much else.
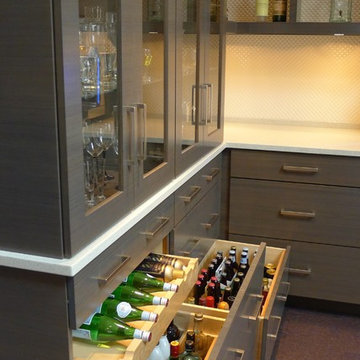
Huge re-model including taking ceiling from a flat ceiling to a complete transformation. Bamboo custom cabinetry was given a grey stain, mixed with walnut strip on the bar and the island given a different stain. Huge amounts of storage from deep pan corner drawers, roll out trash, coffee station, built in refrigerator, wine and alcohol storage, appliance garage, pantry and appliance storage, the amounts go on and on. Floating shelves with a back that just grabs the eye takes this kitchen to another level. The clients are thrilled with this huge difference from their original space.
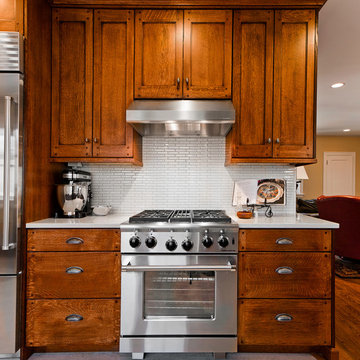
An original turn-of-the-century Craftsman home had lost it original charm in the kitchen and bathroom, both renovated in the 1980s. The clients desired to restore the original look, while still giving the spaces an updated feel. Both rooms were gutted and new materials, fittings and appliances were installed, creating a strong reference to the history of the home, while still moving the house into the 21st century.
Photos by Melissa McCafferty
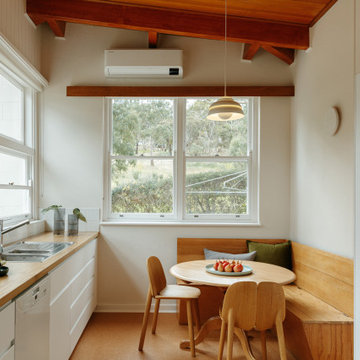
Poppy's House Kitchen
Foto på ett mellanstort 60 tals brun kök och matrum, med vita skåp, träbänkskiva, vitt stänkskydd, rostfria vitvaror, korkgolv och brunt golv
Foto på ett mellanstort 60 tals brun kök och matrum, med vita skåp, träbänkskiva, vitt stänkskydd, rostfria vitvaror, korkgolv och brunt golv
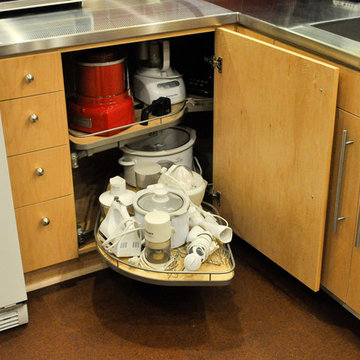
Walter Hofheinz
Inredning av ett modernt litet kök, med en integrerad diskho, släta luckor, skåp i ljust trä, bänkskiva i rostfritt stål, rött stänkskydd, stänkskydd i keramik, rostfria vitvaror och korkgolv
Inredning av ett modernt litet kök, med en integrerad diskho, släta luckor, skåp i ljust trä, bänkskiva i rostfritt stål, rött stänkskydd, stänkskydd i keramik, rostfria vitvaror och korkgolv
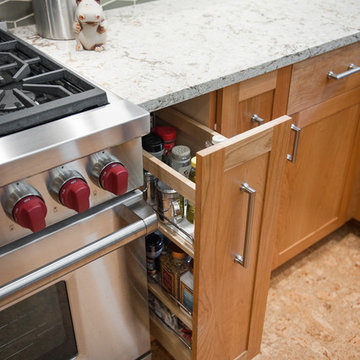
Aaron Ziltener/Neil Kelly Company
Idéer för att renovera ett mellanstort funkis kök, med en undermonterad diskho, luckor med infälld panel, skåp i ljust trä, flerfärgad stänkskydd, stänkskydd i tunnelbanekakel, rostfria vitvaror, korkgolv och en köksö
Idéer för att renovera ett mellanstort funkis kök, med en undermonterad diskho, luckor med infälld panel, skåp i ljust trä, flerfärgad stänkskydd, stänkskydd i tunnelbanekakel, rostfria vitvaror, korkgolv och en köksö
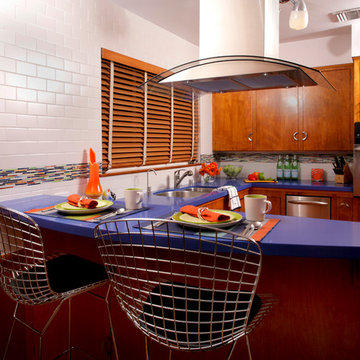
Our clients desired to keep their original 1950’s wood cabinetry but update their tired laminate counters and dated appliances. Our solution was to install striking cobalt blue Silestone countertops to complement the original cabinetry while providing a durable work surface for prep. In addition, existing cabinetry was retro-fitted to accept modern appliances (no easy task!) and a more functional eating bar was added. Retro Bertoia-inspired bar stools complement the vintage kitchen’s new aesthetic.
---
Project designed by Pasadena interior design studio Soul Interiors Design. They serve Pasadena, San Marino, La Cañada Flintridge, Sierra Madre, Altadena, and surrounding areas.
---
For more about Soul Interiors Design, click here: https://www.soulinteriorsdesign.com/
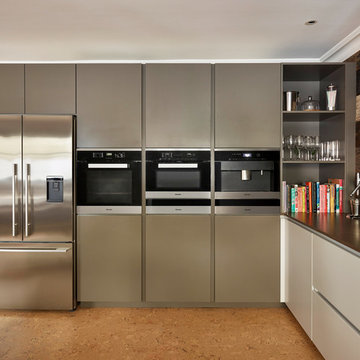
Two tones of grey cabinetry, stainless steel fridge freezer and Miele ovens and appliances look fantastic contrasted with cork flooring and rustic timber wall cladding. An industrial twist to a contemporary kitchen design
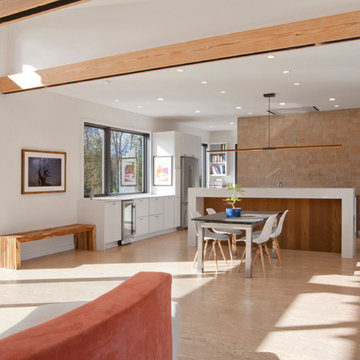
Modern open concept kitchen overlooks living space and outdoors (viewed from main entry) - Architecture/Interiors: HAUS | Architecture For Modern Lifestyles - Construction Management: WERK | Building Modern - Photography: HAUS
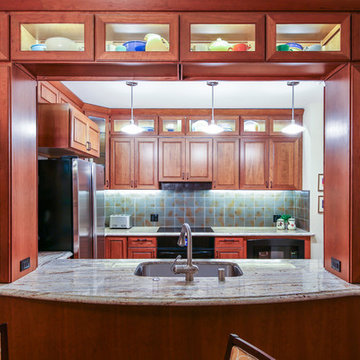
Cherry finished cabinetry adds richness to the looks of the room and open glass doors allow for display of the homeowner's sentimental, brightly colored collectors dish set.
Mark Gebhardt photography
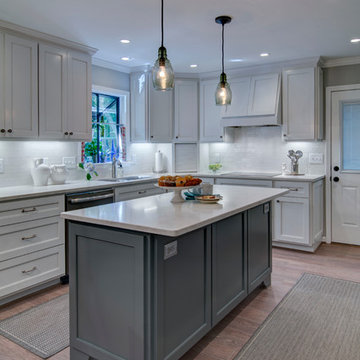
Nelson Salvia
Inspiration för mellanstora klassiska kök, med en undermonterad diskho, skåp i shakerstil, vita skåp, bänkskiva i kvartsit, vitt stänkskydd, stänkskydd i tunnelbanekakel, rostfria vitvaror, korkgolv och en köksö
Inspiration för mellanstora klassiska kök, med en undermonterad diskho, skåp i shakerstil, vita skåp, bänkskiva i kvartsit, vitt stänkskydd, stänkskydd i tunnelbanekakel, rostfria vitvaror, korkgolv och en köksö
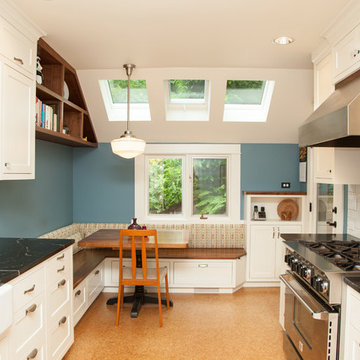
Idéer för mellanstora vintage kök, med en rustik diskho, skåp i shakerstil, vita skåp, bänkskiva i täljsten, gult stänkskydd, stänkskydd i keramik, rostfria vitvaror, korkgolv och brunt golv
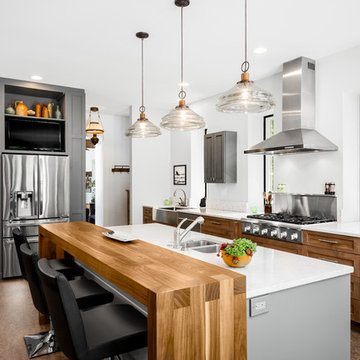
Bild på ett stort funkis linjärt kök med öppen planlösning, med en rustik diskho, skåp i shakerstil, skåp i mellenmörkt trä, bänkskiva i kvarts, vitt stänkskydd, stänkskydd i sten, rostfria vitvaror, korkgolv och en köksö
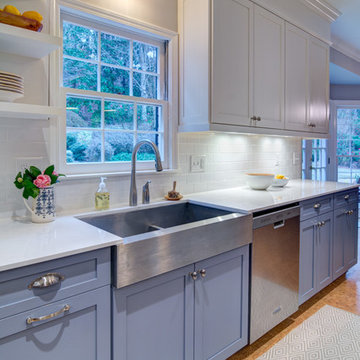
Client purchased an older home and wanted to achieve an uncluttered, modern and bright kitchen that complimented the traditional elements of the home. Blue-gray base cabinets feel fresh while helping to ground and soften the crisp white of surrounding subway tile, quartz counter tops and upper cabinets. Simple Shaker style custom cabinets, stainless steel appliances and sink complete the chef inspired classic yet modern feel.

The existing condominium was spacious , but lacked definition. It was simply too rambling and shapeless to be comfortable or functional. The existing builder-grade kitchen did not have enough counter or cabinet space. And the existing window sills were too high to appreciate the views outside.
To accommodate our clients' needs, we carved out the spaces and gave subtle definition to its spaces without obstructing the views within or the sense os spaciousness. We raised the kitchen and dining space on a platform to define it as well as to define the space of the adjacent living area. The platform also allowed better views to the exterior. We designed and fabricated custom concrete countertops for the kitchen and master bath. The concrete ceilings were sprayed with sound attenuating insulation to abate the echoes.
The master bath underwent a transformation. To enlarge the feel of the space, we designed and fabricated custom shallow vanity cabinets and a concrete countertop. Protruding from the countertop is the curve of a generous semi-encased porcelain sink. The shower is a room of glass mosaic tiles. The mirror is a simple wall mirror with polished square edges topped by a sleek fluorescent vanity light with a high CRI.
This project was published in New Orleans Homes and Lifestyles magazine.
photo: Cheryl Gerber
3 168 foton på kök, med rostfria vitvaror och korkgolv
9