1 409 foton på kök, med skåp i ljust trä och bänkskiva i betong
Sortera efter:Populärt i dag
141 - 160 av 1 409 foton
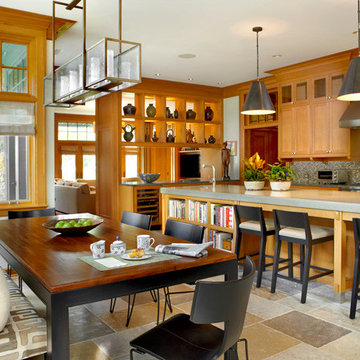
Tony Soluri Photography
Idéer för mellanstora amerikanska kök, med en nedsänkt diskho, skåp i ljust trä, bänkskiva i betong, stänkskydd med metallisk yta, rostfria vitvaror, en köksö, stänkskydd i mosaik och kalkstensgolv
Idéer för mellanstora amerikanska kök, med en nedsänkt diskho, skåp i ljust trä, bänkskiva i betong, stänkskydd med metallisk yta, rostfria vitvaror, en köksö, stänkskydd i mosaik och kalkstensgolv
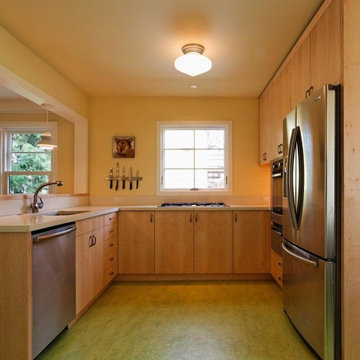
Period-inspired fixtures and finishes include the cabinetry pulls, lighting fixtures, and Marmoleum flooring. Natural-finish maple cabinetry was chosen for durability, brightness, and warmth.
Photos by Matt Niebuhr.
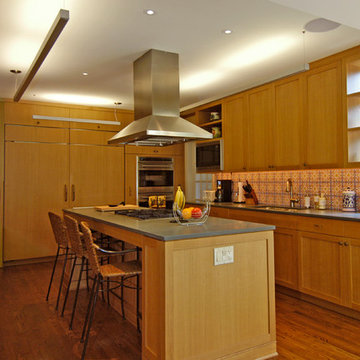
Bild på ett mellanstort vintage kök, med en dubbel diskho, skåp i shakerstil, skåp i ljust trä, bänkskiva i betong, flerfärgad stänkskydd, stänkskydd i porslinskakel, rostfria vitvaror, mörkt trägolv och en köksö

Our latest project within a new build property located in County Durham, is an adaption of the existing layout using furniture materials inspired by Scandinavian design complimented with Karndean Designflooring Weathered Elm and Neolith New York-New York concrete effect Sintered Stone work-surfaces. A modest size island provides additional prep space, occasional dining and increased storage.
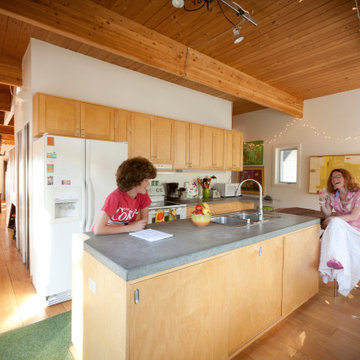
Drawing on utility farm buildings, the design of this house is direct in it’s form and organization. Located in a dense St. Paul neighborhood on a narrow 39’ wide lot, the house draws equally from it’s turn of the century neighbors for scale and materiality.
The 20’ wide shotgun structure allowed the house to be pushed to the east, opening up the west wall for large windows and the opportunity for an outdoor room. This changed what is normally “nowhere” space between houses into an active extension of the home used to BBQ, play catch, and afford pleasant transition from front to back.
Life plays out in the home within three space, the living/dining, the kitchen/breakfast, and the porch/outdoor room. All three are used daily either actively or borrowed. Each is clearly defined and connected to the others through the careful placement or absence of walls or corners, and made more expansive by increased height, defined sightlines, and exposed structure
Architect:
Ben Awes AIA
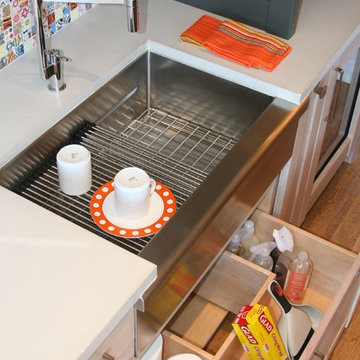
Exempel på ett mellanstort klassiskt kök med öppen planlösning, med en rustik diskho, bänkskiva i betong, flerfärgad stänkskydd, stänkskydd i keramik, rostfria vitvaror, mellanmörkt trägolv och skåp i ljust trä
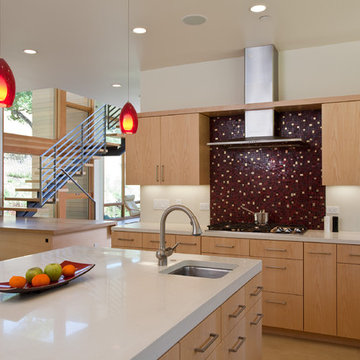
Russell Abraham
Idéer för ett mellanstort modernt l-kök, med en undermonterad diskho, släta luckor, skåp i ljust trä, bänkskiva i betong, rött stänkskydd, stänkskydd i mosaik, rostfria vitvaror, klinkergolv i porslin och en köksö
Idéer för ett mellanstort modernt l-kök, med en undermonterad diskho, släta luckor, skåp i ljust trä, bänkskiva i betong, rött stänkskydd, stänkskydd i mosaik, rostfria vitvaror, klinkergolv i porslin och en köksö
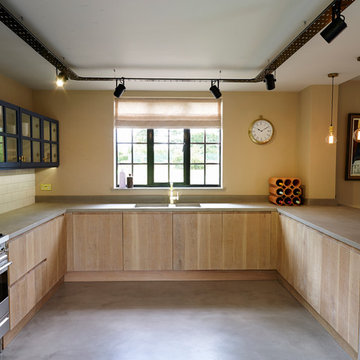
we designed and commisioned cross sawn oak handmade base cabinets to contrast with the carbon blue painted wall cabinets.
Foto på ett industriellt kök, med en dubbel diskho, släta luckor, skåp i ljust trä, bänkskiva i betong, vitt stänkskydd, stänkskydd i keramik, rostfria vitvaror, betonggolv och en halv köksö
Foto på ett industriellt kök, med en dubbel diskho, släta luckor, skåp i ljust trä, bänkskiva i betong, vitt stänkskydd, stänkskydd i keramik, rostfria vitvaror, betonggolv och en halv köksö
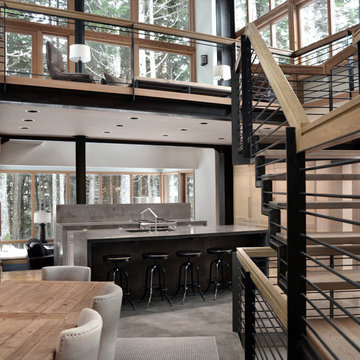
Nicholas Moriarty Interiors
Idéer för ett stort modernt kök, med bänkskiva i betong, en undermonterad diskho, skåp i shakerstil, skåp i ljust trä, grått stänkskydd, stänkskydd i cementkakel, rostfria vitvaror, betonggolv och flera köksöar
Idéer för ett stort modernt kök, med bänkskiva i betong, en undermonterad diskho, skåp i shakerstil, skåp i ljust trä, grått stänkskydd, stänkskydd i cementkakel, rostfria vitvaror, betonggolv och flera köksöar
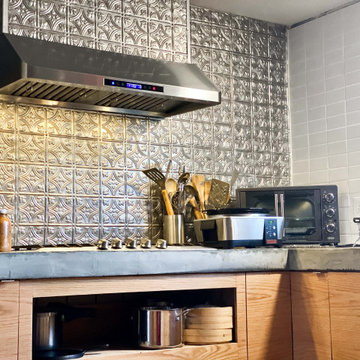
The PLJW 120 is a low-profile, modern wall range hood. It can double as under cabinet hood too, making it incredibly versatile. This range hood is easy to use thanks to a sleek LCD touch panel in the front. Here you can adjust the blower speed, lights, and turn the hood off and on. The 900 CFM blower has more than enough power to handle everything you need in the kitchen, and it can adjust to four different speeds for ultimate flexibility!
Finally, this hood speeds you up in the kitchen with two bright, long-lasting LED lights that help you see what you're doing while you cook. And there's no need to worry about cleaning once you've finished in the kitchen. Take a quick look under the hood and if your filters are gathering grease and dirt, remove them from your hood and place them into the dishwasher.
Check out more specs of our PLJW 120 model below:
430 Stainless Steel
LED Lights
Power: 110v / 60 Hz
Duct Size: 7
Sone: 7.5
Number of Lights: 2 - 3 depending on size
Can it be recirculating/ductless? Yes
You can browse more of these products by clicking on the link below.
https://www.prolinerangehoods.com/catalogsearch/result/?q=pljw%20120
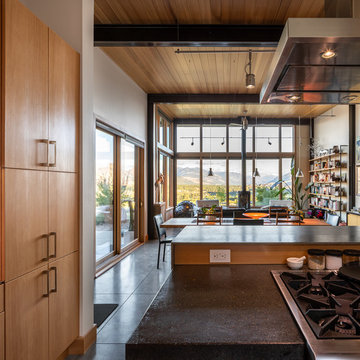
50 tals inredning av ett mellanstort svart svart kök, med betonggolv, grått golv, en nedsänkt diskho, släta luckor, skåp i ljust trä, bänkskiva i betong, rostfria vitvaror och en köksö
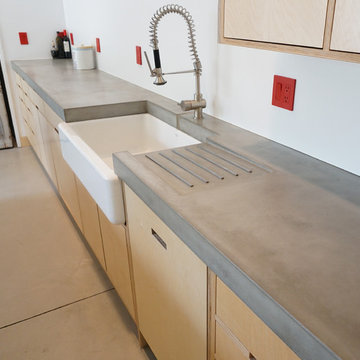
Thick concrete kitchen countertops for a container house in West Boulder really set off the playful and funky, yet industrial feel of the unique house. Rather than trying to hide the seams we decided to celebrate them and incorporate them into the design by adding strips of the same maple ply that the cabinets were made out of.

Wall with side-by-side refrigerator with external water dispenser, mini wine fridge, and microwave with lightweight concrete countertops.
Modern inredning av ett mellanstort kök, med en undermonterad diskho, släta luckor, skåp i ljust trä, bänkskiva i betong, grått stänkskydd, rostfria vitvaror, stänkskydd i cementkakel och mellanmörkt trägolv
Modern inredning av ett mellanstort kök, med en undermonterad diskho, släta luckor, skåp i ljust trä, bänkskiva i betong, grått stänkskydd, rostfria vitvaror, stänkskydd i cementkakel och mellanmörkt trägolv

This contemporary kitchen takes the meaning of custom to another level. The display nooks built into the cabinets are something a little different but what makes the cabinets so special is that they were designed and built so that the grain of the wood was continuous from one door or drawer front to the next.
For more information about this project please visit: www.gryphonbuilders.com. Or contact Allen Griffin, President of Gryphon Builders, at 281-236-8043 cell or email him at allen@gryphonbuilders.com
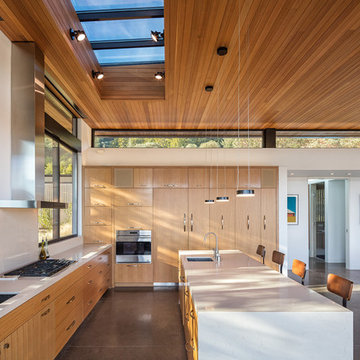
Blake Marvin
Idéer för stora funkis kök och matrum, med släta luckor, skåp i ljust trä, bänkskiva i betong, rostfria vitvaror, betonggolv, en köksö och en dubbel diskho
Idéer för stora funkis kök och matrum, med släta luckor, skåp i ljust trä, bänkskiva i betong, rostfria vitvaror, betonggolv, en köksö och en dubbel diskho
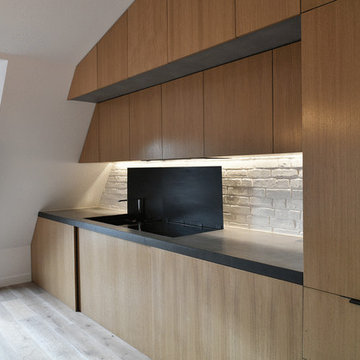
Exempel på ett stort modernt grå linjärt grått kök med öppen planlösning, med en undermonterad diskho, släta luckor, skåp i ljust trä, bänkskiva i betong, vitt stänkskydd, stänkskydd i tegel, integrerade vitvaror, ljust trägolv och beiget golv
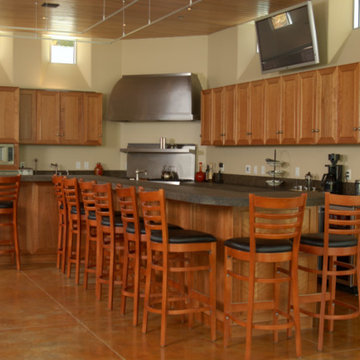
Klassisk inredning av ett avskilt, stort l-kök, med luckor med infälld panel, skåp i ljust trä, bänkskiva i betong, rostfria vitvaror, betonggolv, en köksö och brunt golv
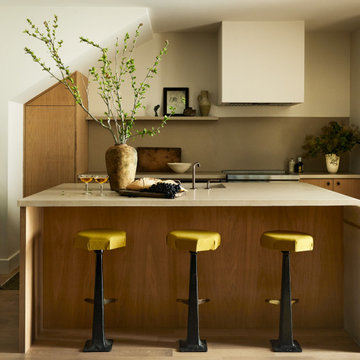
A country club respite for our busy professional Bostonian clients. Our clients met in college and have been weekending at the Aquidneck Club every summer for the past 20+ years. The condos within the original clubhouse seldom come up for sale and gather a loyalist following. Our clients jumped at the chance to be a part of the club's history for the next generation. Much of the club’s exteriors reflect a quintessential New England shingle style architecture. The internals had succumbed to dated late 90s and early 2000s renovations of inexpensive materials void of craftsmanship. Our client’s aesthetic balances on the scales of hyper minimalism, clean surfaces, and void of visual clutter. Our palette of color, materiality & textures kept to this notion while generating movement through vintage lighting, comfortable upholstery, and Unique Forms of Art.
A Full-Scale Design, Renovation, and furnishings project.

Dura supreme Cabinetry
Napa panel door, Knotty Alder wood, Custom stain & distressed finish
Photography by Kayser Photography of Lake Geneva Wi
Rustik inredning av ett litet kök, med luckor med infälld panel, skåp i ljust trä, en köksö, en rustik diskho, bänkskiva i betong, beige stänkskydd, stänkskydd i cementkakel, integrerade vitvaror och mellanmörkt trägolv
Rustik inredning av ett litet kök, med luckor med infälld panel, skåp i ljust trä, en köksö, en rustik diskho, bänkskiva i betong, beige stänkskydd, stänkskydd i cementkakel, integrerade vitvaror och mellanmörkt trägolv
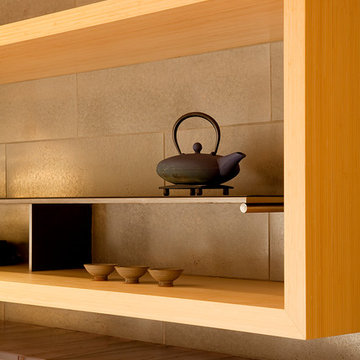
Fu-Tung Cheng, CHENG Design
• Custom Bamboo Open Cabinetry / Shelving, San Francisco High-Rise Home
Dynamic, updated materials and a new plan transformed a lifeless San Francisco condo into an urban treasure, reminiscent of the client’s beloved weekend retreat also designed by Cheng Design. The simplified layout provides a showcase for the client’s art collection while tiled walls, concrete surfaces, and bamboo cabinets and paneling create personality and warmth. The kitchen features a rouge concrete countertop, a concrete and bamboo elliptical prep island, and a built-in eating area that showcases the gorgeous downtown view.
Photography: Matthew Millman
1 409 foton på kök, med skåp i ljust trä och bänkskiva i betong
8