15 763 foton på kök, med skåp i ljust trä och bänkskiva i kvarts
Sortera efter:
Budget
Sortera efter:Populärt i dag
81 - 100 av 15 763 foton
Artikel 1 av 3

Tired of the original, segmented floor plan of their midcentury home, this young family was ready to make a big change. Inspired by their beloved collection of Heath Ceramics tableware and needing an open space for the family to gather to do homework, make bread, and enjoy Friday Pizza Night…a new kitchen was born.
Interior Architecture.
Removal of one wall that provided a major obstruction, but no structure, resulted in connection between the family room, dining room, and kitchen. The new open plan allowed for a large island with seating and better flow in and out of the kitchen and garage.
Interior Design.
Vertically stacked, handmade tiles from Heath Ceramics in Ogawa Green wrap the perimeter backsplash with a nod to midcentury design. A row of white oak slab doors conceal a hidden exhaust hood while offering a sleek modern vibe. Shelves float just below to display beloved tableware, cookbooks, and cherished souvenirs.

Idéer för små skandinaviska vitt kök, med en undermonterad diskho, skåp i shakerstil, skåp i ljust trä, bänkskiva i kvarts, beige stänkskydd, stänkskydd i keramik, rostfria vitvaror, mörkt trägolv, en köksö och brunt golv

Bright and airy cottage kitchen with natural wood accents and a pop of blue.
Idéer för ett litet maritimt vit linjärt kök med öppen planlösning, med skåp i shakerstil, skåp i ljust trä, bänkskiva i kvarts, blått stänkskydd, stänkskydd i terrakottakakel, integrerade vitvaror och en köksö
Idéer för ett litet maritimt vit linjärt kök med öppen planlösning, med skåp i shakerstil, skåp i ljust trä, bänkskiva i kvarts, blått stänkskydd, stänkskydd i terrakottakakel, integrerade vitvaror och en köksö
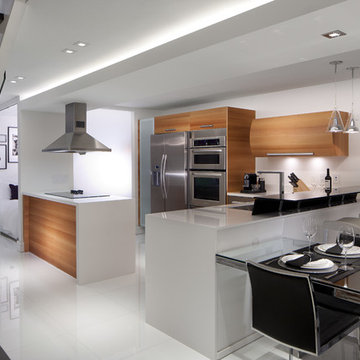
View of kitchen and dining area. The kitchen is by Italkraft and features white quartz counter-tops by Santino Design. The black leather 'S' chairs with metal chrome are from KOM. RS3 designed the custom-created cantilevered black glass bartop. Fabricated by MDV Glass. Modern dropped ceiling features contemporary recessed lighting and hidden LED strips. Custom floating dining table was also designed by RS3 and fabricated by Arlican Wood Inc.
White Glass floors are from Opustone.
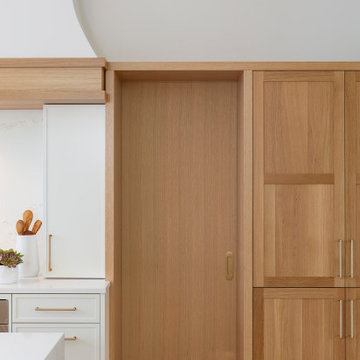
A view of the sliding pantry door that is integrated into the cabinetry.
Inspiration för stora klassiska linjära vitt kök med öppen planlösning, med en undermonterad diskho, släta luckor, skåp i ljust trä, bänkskiva i kvarts, vitt stänkskydd, rostfria vitvaror, ljust trägolv, flera köksöar och brunt golv
Inspiration för stora klassiska linjära vitt kök med öppen planlösning, med en undermonterad diskho, släta luckor, skåp i ljust trä, bänkskiva i kvarts, vitt stänkskydd, rostfria vitvaror, ljust trägolv, flera köksöar och brunt golv

In the heart of a modern cottage kitchen, elegance meets rustic charm with the stunning combination of white oak cabinets and a gleaming quartz countertop. As sunlight pours through the windows, it dances upon the smooth surface of the countertops, casting a radiant glow throughout the space. The pristine white oak cabinets, with their clean lines and timeless appeal, exude a sense of warmth and sophistication.
The white oak cabinets, meticulously crafted and finished to perfection, add a touch of natural beauty to the kitchen. Their light hue complements the airy ambiance of the cottage kitchen, creating a sense of openness and serenity. The wood's subtle grain patterns add depth and character to the space, infusing it with a sense of authenticity and charm.

Custom White oak slim shaker kitchen cabinets
Idéer för ett stort modernt vit kök, med en enkel diskho, skåp i shakerstil, skåp i ljust trä, bänkskiva i kvarts, flerfärgad stänkskydd, stänkskydd i porslinskakel, ljust trägolv, en köksö och integrerade vitvaror
Idéer för ett stort modernt vit kök, med en enkel diskho, skåp i shakerstil, skåp i ljust trä, bänkskiva i kvarts, flerfärgad stänkskydd, stänkskydd i porslinskakel, ljust trägolv, en köksö och integrerade vitvaror

This kitchen in a Mid-century modern home features rift-cut white oak and matte white cabinets, white quartz countertops and a marble-life subway tile backsplash.
The original hardwood floors were saved to keep existing character. The new finishes palette suits their personality and the mid-century details of their home.
We eliminated a storage closet and a small hallway closet to inset a pantry and refrigerator on the far wall. This allowed the small breakfast table to remain.
By relocating the refrigerator from next to the range, we allowed the range to be centered in the opening for more usable counter and cabinet space on both sides.
A counter-depth range hood liner doesn’t break the line of the upper cabinets for a sleeker look.
Large storage drawers include features like a peg system to hold pots in place and a shallow internal pull-out shelf to separate lids from food storage containers.
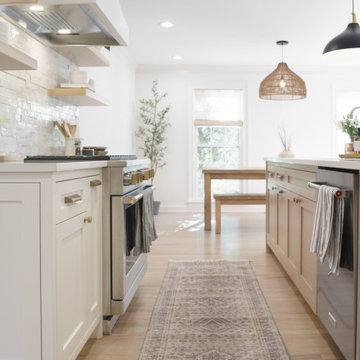
Inspiration för stora moderna vitt kök, med en undermonterad diskho, skåp i shakerstil, skåp i ljust trä, bänkskiva i kvarts, flerfärgad stänkskydd, stänkskydd i stenkakel, rostfria vitvaror, ljust trägolv, en köksö och beiget golv

Lantlig inredning av ett litet grå grått kök, med en undermonterad diskho, skåp i shakerstil, skåp i ljust trä, bänkskiva i kvarts, rostfria vitvaror, ljust trägolv, en köksö och brunt golv

Our San Francisco studio added a bright palette, striking artwork, and thoughtful decor throughout this gorgeous home to create a warm, welcoming haven. We added cozy, comfortable furnishings and plenty of seating in the living room for family get-togethers. The bedroom was designed to create a soft, soothing appeal with a neutral beige theme, natural textures, and beautiful artwork. In the bathroom, the freestanding bathtub creates an attractive focal point, making it a space for relaxation and rejuvenation. We also designed a lovely sauna – a luxurious addition to the home. In the large kitchen, we added stylish countertops, pendant lights, and stylish chairs, making it a great space to hang out.
---
Project designed by ballonSTUDIO. They discreetly tend to the interior design needs of their high-net-worth individuals in the greater Bay Area and to their second home locations.
For more about ballonSTUDIO, see here: https://www.ballonstudio.com/
To learn more about this project, see here: https://www.ballonstudio.com/filbertstreet
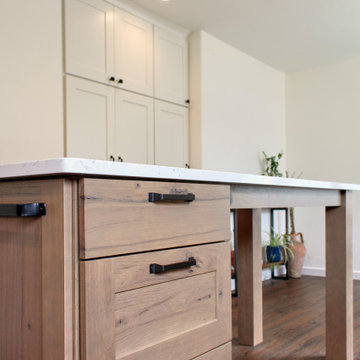
Inredning av ett nordiskt litet vit vitt kök, med en undermonterad diskho, skåp i shakerstil, skåp i ljust trä, bänkskiva i kvarts, beige stänkskydd, stänkskydd i keramik, rostfria vitvaror, mörkt trägolv, en köksö och brunt golv
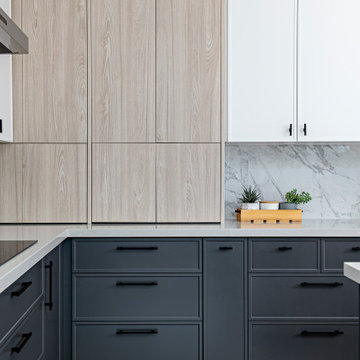
Small appliance storage idea.
Exempel på ett stort minimalistiskt vit vitt kök, med en undermonterad diskho, skåp i shakerstil, skåp i ljust trä, bänkskiva i kvarts, grått stänkskydd, stänkskydd i porslinskakel, rostfria vitvaror, ljust trägolv och en köksö
Exempel på ett stort minimalistiskt vit vitt kök, med en undermonterad diskho, skåp i shakerstil, skåp i ljust trä, bänkskiva i kvarts, grått stänkskydd, stänkskydd i porslinskakel, rostfria vitvaror, ljust trägolv och en köksö
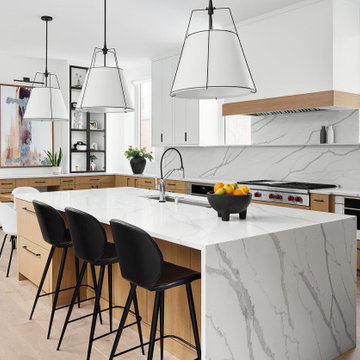
The kitchen pulls in a clean, modern aesthetic with a neutral palette of warm wood, bright white, and crisp black materials.
Idéer för ett modernt vit kök med öppen planlösning, med släta luckor, skåp i ljust trä, bänkskiva i kvarts, vitt stänkskydd, ljust trägolv och en köksö
Idéer för ett modernt vit kök med öppen planlösning, med släta luckor, skåp i ljust trä, bänkskiva i kvarts, vitt stänkskydd, ljust trägolv och en köksö

Foto på ett stort minimalistiskt vit kök, med en rustik diskho, släta luckor, skåp i ljust trä, bänkskiva i kvarts, vitt stänkskydd, rostfria vitvaror, ljust trägolv, en köksö och brunt golv

Kitchens are a part of our personality. Sophisticated yet so simple. The cabinets are maple with nothing but a natural finish. Highlighting the beautiful character of maple wood. Slab doors on frameless construction. Simple hardware and a long butcher block island. Tile that really draws your eye to the shelves. The white tile on the range wall sets the stage to admire the hood.
Designed by Jean Thompson for DDK Kitchen Design Group. Photographs @michaelakaskel

We took a builder basic home and did what others said could not be done. We removed a structural wall that divided the family room -dining area with the living room. Moved the kitchen from its original layout to face the backyard with a view the whole family could enjoy. We focus on clean, simple lines, minimalism, and functionality without sacrificing beauty. White walls, wood floors, modern furniture, and minimalist decor are all hallmark traits of a California aesthetic.
A lot of cost were invested into changing the structure so we keep the materials simple, but we were still able to add wood features in the home like the island, the warm toned light fixture centered over the island adds depth to this personal home.
Designer Bonnie Bagley Catlin
Builder Artistic Design and Remodeling
Photographer James Furman

Open format kitchen includes gorgeous custom cabinets, a large underlit island with an induction cooktop and waterfall countertops. Full height slab backsplash and paneled appliances complete the sophisticated design.
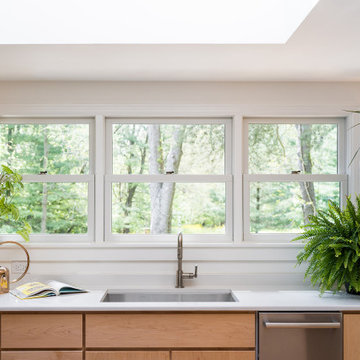
Hidden in this near westside neighborhood of modest midcentury ranches is a multi-acre back yard that feels worlds away from the hustle of the city. These homeowners knew they had a gem, but their cramped and dim interior and lack of outdoor living space kept them from the full enjoyment of it. They said they wanted us to design them a deck and screen porch; we replied, "sure! but don't you want a better connection to that luscious outdoor space from the inside, too?" The whole back of the house was eventually transformed, inside and out. We opened up and united the former kitchen and dining, and took over an extra bedroom for a semi-open tv room that is tucked behind a built-in bar. Light now streams in through windows and doors and skylights that weren't there before. Simple, natural materials tie to the expansive yard and huge trees beyond the deck and also provide a quiet backdrop for the homeowners' colorful boho style and enviable collection of house plants.
Contractor: Sharp Designs, Inc.
Cabinetry: Richland Cabinetry
Photographer: Sarah Shields

Inredning av ett modernt mellanstort vit vitt parallellkök, med en enkel diskho, släta luckor, skåp i ljust trä, bänkskiva i kvarts, grönt stänkskydd, stänkskydd i keramik, rostfria vitvaror, klinkergolv i porslin, en halv köksö och grått golv
15 763 foton på kök, med skåp i ljust trä och bänkskiva i kvarts
5