6 075 foton på kök, med skåp i ljust trä och bänkskiva i kvartsit
Sortera efter:
Budget
Sortera efter:Populärt i dag
141 - 160 av 6 075 foton
Artikel 1 av 3
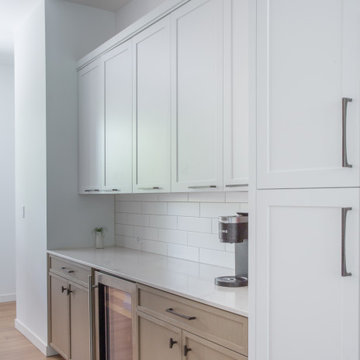
Exempel på ett stort modernt beige beige skafferi, med skåp i shakerstil, skåp i ljust trä, bänkskiva i kvartsit, rostfria vitvaror, ljust trägolv och en köksö
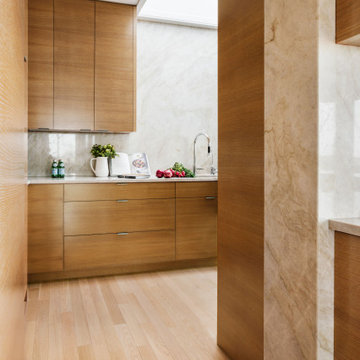
Architecture: FWBA Architects
Interior Design: Chandra Thiessen with FWBA Architects
Interior Styling: Chandra Laine Design Inc.
Art Direction & Photography: Michelle Johnson
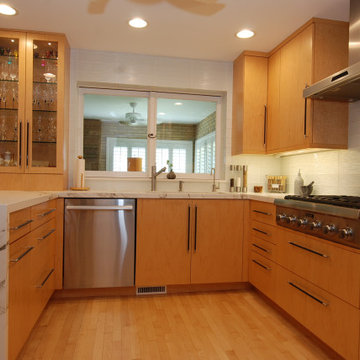
Inspiration för ett mellanstort funkis vit vitt kök, med en undermonterad diskho, släta luckor, skåp i ljust trä, bänkskiva i kvartsit, vitt stänkskydd, stänkskydd i tunnelbanekakel, rostfria vitvaror, ljust trägolv och gult golv
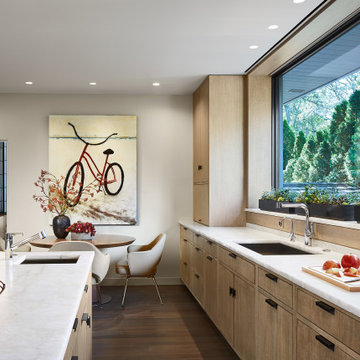
Large window changes the once "back of house" room to a space where you want to socialize and cook.
Modern inredning av ett vit vitt u-kök, med bänkskiva i kvartsit, stänkskydd i sten, integrerade vitvaror, en köksö, brunt golv, en undermonterad diskho, släta luckor, skåp i ljust trä och mörkt trägolv
Modern inredning av ett vit vitt u-kök, med bänkskiva i kvartsit, stänkskydd i sten, integrerade vitvaror, en köksö, brunt golv, en undermonterad diskho, släta luckor, skåp i ljust trä och mörkt trägolv

The builder we partnered with for this beauty original wanted to use his cabinet person (who builds and finishes on site) but the clients advocated for manufactured cabinets - and we agree with them! These homeowners were just wonderful to work with and wanted materials that were a little more "out of the box" than the standard "white kitchen" you see popping up everywhere today - and their dog, who came along to every meeting, agreed to something with longevity, and a good warranty!
The cabinets are from WW Woods, their Eclipse (Frameless, Full Access) line in the Aspen door style
- a shaker with a little detail. The perimeter kitchen and scullery cabinets are a Poplar wood with their Seagull stain finish, and the kitchen island is a Maple wood with their Soft White paint finish. The space itself was a little small, and they loved the cabinetry material, so we even paneled their built in refrigeration units to make the kitchen feel a little bigger. And the open shelving in the scullery acts as the perfect go-to pantry, without having to go through a ton of doors - it's just behind the hood wall!
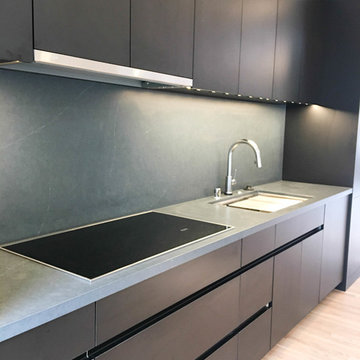
Cabinetry: Crystal Cabinets
Modern inredning av ett stort svart svart kök, med en undermonterad diskho, släta luckor, skåp i ljust trä, bänkskiva i kvartsit, grått stänkskydd, stänkskydd i sten, rostfria vitvaror, ljust trägolv, en köksö och beiget golv
Modern inredning av ett stort svart svart kök, med en undermonterad diskho, släta luckor, skåp i ljust trä, bänkskiva i kvartsit, grått stänkskydd, stänkskydd i sten, rostfria vitvaror, ljust trägolv, en köksö och beiget golv
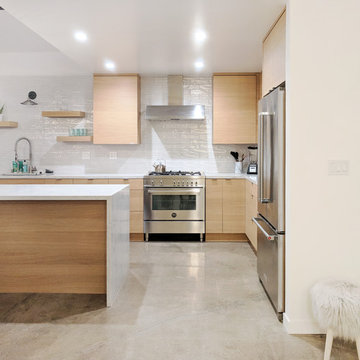
Inspiration för ett mellanstort nordiskt vit vitt l-kök, med en enkel diskho, släta luckor, skåp i ljust trä, bänkskiva i kvartsit, vitt stänkskydd, stänkskydd i keramik, rostfria vitvaror, betonggolv, en köksö och grått golv
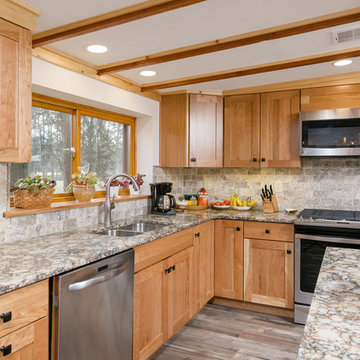
Rustic Open-Concept Kitchen in West Deptford NJ
Idéer för lantliga kök och matrum, med en dubbel diskho, skåp i shakerstil, skåp i ljust trä, stänkskydd i porslinskakel, rostfria vitvaror, klinkergolv i keramik, bänkskiva i kvartsit, beige stänkskydd, en köksö och brunt golv
Idéer för lantliga kök och matrum, med en dubbel diskho, skåp i shakerstil, skåp i ljust trä, stänkskydd i porslinskakel, rostfria vitvaror, klinkergolv i keramik, bänkskiva i kvartsit, beige stänkskydd, en köksö och brunt golv
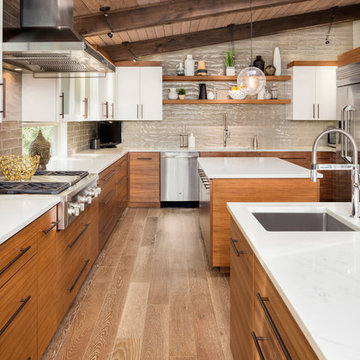
Exempel på ett stort 60 tals kök, med en undermonterad diskho, släta luckor, skåp i ljust trä, bänkskiva i kvartsit, beige stänkskydd, rostfria vitvaror, ljust trägolv, en köksö och beiget golv

Located in an 1890 Wells Fargo stable and warehouse in the Hamilton Park historic district, this intervention focused on creating a personal, comfortable home in an unusually tall loft space. The living room features 45’ high ceilings. The mezzanine level was conceived as a porous, space-making element that allowed pockets of closed storage, open display, and living space to emerge from pushing and pulling the floor plane.
The newly cantilevered mezzanine breaks up the immense height of the loft and creates a new TV nook and work space. An updated master suite and kitchen streamline the core functions of this loft while the addition of a new window adds much needed daylight to the space. Photo by Nick Glimenakis.
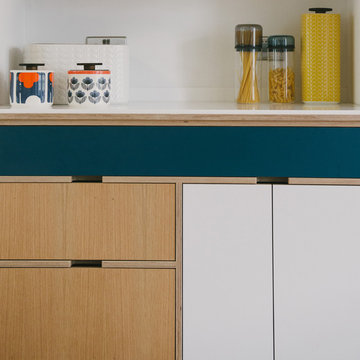
Wood & Wire: Navy Laminated & Oak Veneer Bespoke Plywood Kitchen
www.sarahmasonphotography.co.uk/
Foto på ett mellanstort funkis kök, med en nedsänkt diskho, släta luckor, skåp i ljust trä, bänkskiva i kvartsit, vitt stänkskydd, stänkskydd i sten, rostfria vitvaror och ljust trägolv
Foto på ett mellanstort funkis kök, med en nedsänkt diskho, släta luckor, skåp i ljust trä, bänkskiva i kvartsit, vitt stänkskydd, stänkskydd i sten, rostfria vitvaror och ljust trägolv
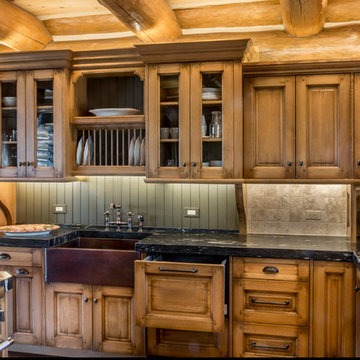
Kitchen features the range on the island, copper sink and quartzite counters
Rustik inredning av ett mycket stort kök, med en rustik diskho, luckor med upphöjd panel, skåp i ljust trä, bänkskiva i kvartsit, beige stänkskydd, stänkskydd i stenkakel, integrerade vitvaror, mörkt trägolv och en köksö
Rustik inredning av ett mycket stort kök, med en rustik diskho, luckor med upphöjd panel, skåp i ljust trä, bänkskiva i kvartsit, beige stänkskydd, stänkskydd i stenkakel, integrerade vitvaror, mörkt trägolv och en köksö

Modern inredning av ett stort kök, med en integrerad diskho, släta luckor, skåp i ljust trä, bänkskiva i kvartsit, kalkstensgolv, flera köksöar och integrerade vitvaror
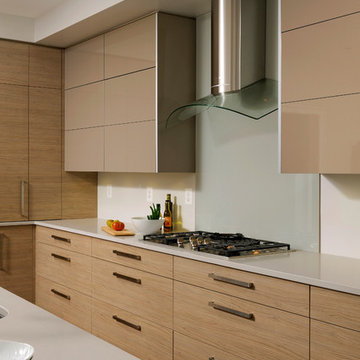
Washington D.C. - Contemporary - Kitchen Design by #PaulBentham4JenniferGilmer. All the wall cabinets reach almost to the ceiling and are accented with a slim ¾” recessed negative detail to add visual interest while keeping them from overpowering the room. Pairing the smoky woodgrain melamine and high gloss brown/gray PET gave the room a warm yet unmistakably European feel without being too stark and provides easy maintenance. Photography by Bob Narod. http://www.gilmerkitchens.com/
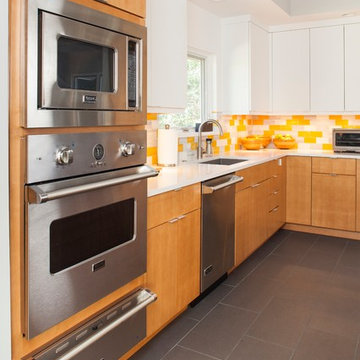
Designed & Built by Renewal Design-Build. RenewalDesignBuild.com
Photography by: Jeff Herr Photography
Inspiration för 60 tals kök, med en enkel diskho, släta luckor, skåp i ljust trä, bänkskiva i kvartsit, gult stänkskydd, stänkskydd i glaskakel, rostfria vitvaror och grått golv
Inspiration för 60 tals kök, med en enkel diskho, släta luckor, skåp i ljust trä, bänkskiva i kvartsit, gult stänkskydd, stänkskydd i glaskakel, rostfria vitvaror och grått golv
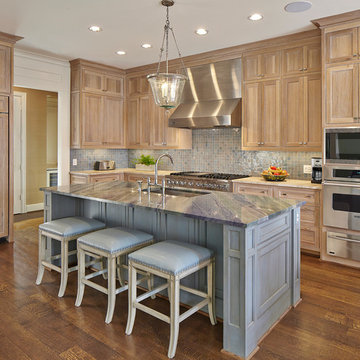
- CotY 2014 Regional Winner: Residential Kitchen Over $120,000
- CotY 2014 Dallas Chapter Winner: Residential Kitchen Over $120,000
Ken Vaughan - Vaughan Creative Media
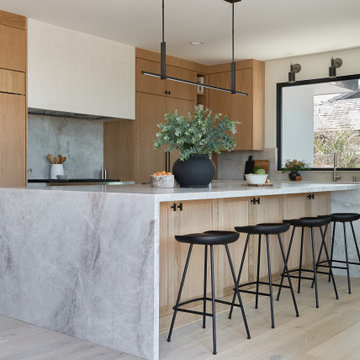
Inredning av ett modernt stort beige beige kök, med en undermonterad diskho, släta luckor, skåp i ljust trä, bänkskiva i kvartsit, beige stänkskydd, stänkskydd i sten, integrerade vitvaror, ljust trägolv, en köksö och beiget golv

Foto på ett funkis beige kök, med en undermonterad diskho, släta luckor, skåp i ljust trä, bänkskiva i kvartsit, beige stänkskydd, integrerade vitvaror och beiget golv
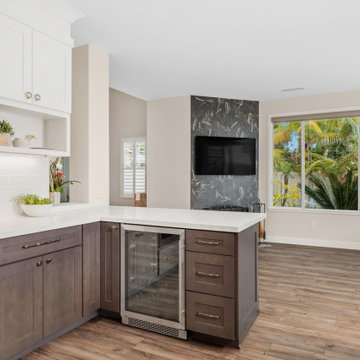
In this newly renovated kitchen, we laid LVP flooring in a warm color across the entire first floor to unify the spaces and enhance the open concept. The new kitchen cabinets in color Seal and White, go to the ceiling with a large crown and create a space that feels warm, inviting, and stylish. Although simple in color and shape, the white subway tile used in the backsplash created a picket fence pattern that gives the wall more dimension. For contrast and as an accent piece we decided to go for Seal for the wood hood in the back wall. For a more elevated look the hardware is antique gold.
The fireplace tile is ceramic made to look like a type of black marble with striking white and gold veining and is laid to the ceiling to elongate the wall. The room looks larger since we took down the left-side alcove wall that blocked the view into the living room. From the kitchen, we can get a peek into the powder room, where again we have gold, black and white accents to bring the rooms together.

Inspiration för ett mellanstort lantligt vit linjärt vitt kök med öppen planlösning, med en enkel diskho, skåp i shakerstil, skåp i ljust trä, bänkskiva i kvartsit, svart stänkskydd, stänkskydd i keramik, rostfria vitvaror, ljust trägolv, en köksö och beiget golv
6 075 foton på kök, med skåp i ljust trä och bänkskiva i kvartsit
8