10 770 foton på kök, med skåp i ljust trä och beige stänkskydd
Sortera efter:
Budget
Sortera efter:Populärt i dag
61 - 80 av 10 770 foton
Artikel 1 av 3
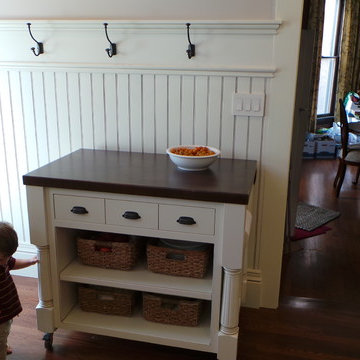
Roman Stoll / Barb Reuter Design / Stoll's Woodworking
Inspiration för ett mellanstort lantligt kök, med en undermonterad diskho, luckor med profilerade fronter, skåp i ljust trä, granitbänkskiva, beige stänkskydd, stänkskydd i keramik, rostfria vitvaror, mörkt trägolv och en köksö
Inspiration för ett mellanstort lantligt kök, med en undermonterad diskho, luckor med profilerade fronter, skåp i ljust trä, granitbänkskiva, beige stänkskydd, stänkskydd i keramik, rostfria vitvaror, mörkt trägolv och en köksö
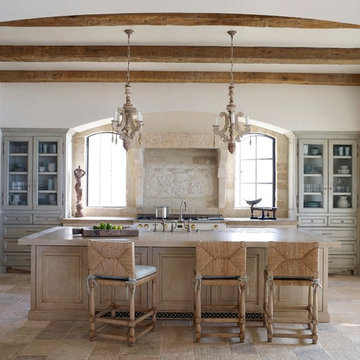
Richard Powers
Foto på ett medelhavsstil u-kök, med en rustik diskho, luckor med glaspanel, skåp i ljust trä, träbänkskiva, beige stänkskydd, integrerade vitvaror och en köksö
Foto på ett medelhavsstil u-kök, med en rustik diskho, luckor med glaspanel, skåp i ljust trä, träbänkskiva, beige stänkskydd, integrerade vitvaror och en köksö
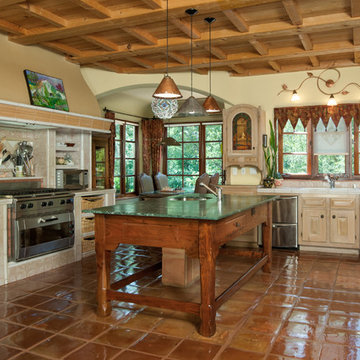
Idéer för medelhavsstil kök, med luckor med upphöjd panel, skåp i ljust trä, beige stänkskydd, rostfria vitvaror och klinkergolv i terrakotta
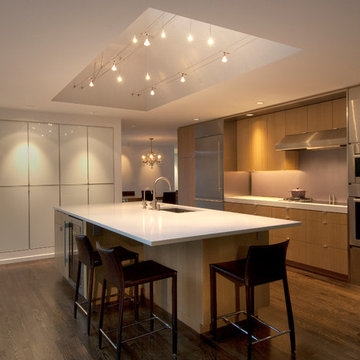
Lighting design and custom lighting arrangement for the skylight well by luminous nw.
Photo by Gregg Krogstad.
Modern inredning av ett stort linjärt kök med öppen planlösning, med en nedsänkt diskho, släta luckor, skåp i ljust trä, granitbänkskiva, beige stänkskydd, rostfria vitvaror, mellanmörkt trägolv och en köksö
Modern inredning av ett stort linjärt kök med öppen planlösning, med en nedsänkt diskho, släta luckor, skåp i ljust trä, granitbänkskiva, beige stänkskydd, rostfria vitvaror, mellanmörkt trägolv och en köksö

Joshua Bustos Photography
Foto på ett avskilt vintage grå parallellkök, med en rustik diskho, skåp i shakerstil, skåp i ljust trä, granitbänkskiva, beige stänkskydd, stänkskydd i tunnelbanekakel, rostfria vitvaror, klinkergolv i terrakotta och brunt golv
Foto på ett avskilt vintage grå parallellkök, med en rustik diskho, skåp i shakerstil, skåp i ljust trä, granitbänkskiva, beige stänkskydd, stänkskydd i tunnelbanekakel, rostfria vitvaror, klinkergolv i terrakotta och brunt golv
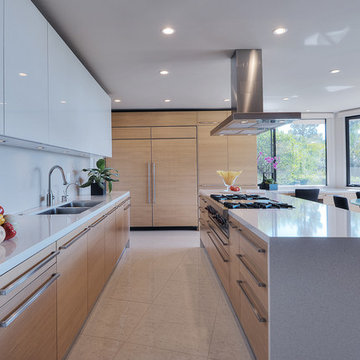
Contemporary and bright kitchen. Lightwood cabinets create an airy contrast with the white upper cabinets. Range top in the middle of island overlooks the city view.
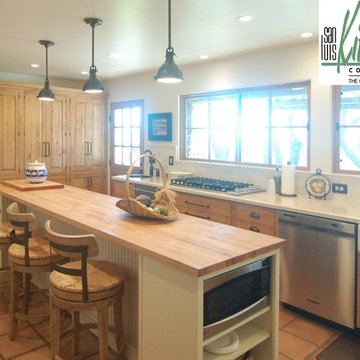
The owners of a charming home in the hills west of Paso Robles recently decided to remodel their not-so-charming kitchen. Referred to San Luis Kitchen by several of their friends, the homeowners visited our showroom and soon decided we were the best people to design a kitchen fitting the style of their home. We were delighted to get to work on the project right away.
When we arrived at the house, we found a small, cramped and out-dated kitchen. The ceiling was low, the cabinets old fashioned and painted a stark dead white, and the best view in the house was neglected in a seldom-used breakfast nook (sequestered behind the kitchen peninsula). This kitchen was also handicapped by white tile counters with dark grout, odd-sized and cluttered cabinets, and small ‘desk’ tacked on to the side of the oven cabinet. Due to a marked lack of counter space & inadequate storage the homeowner had resorted to keeping her small appliances on a little cart parked in the corner and the garbage was just sitting by the wall in full view of everything! On the plus side, the kitchen opened into a nice dining room and had beautiful saltillo tile floors.
Mrs. Homeowner loves to entertain and often hosts dinner parties for her friends. She enjoys visiting with her guests in the kitchen while putting the finishing touches on the evening’s meal. Sadly, her small kitchen really limited her interactions with her guests – she often felt left out of the mix at her own parties! This savvy homeowner dreamed big – a new kitchen that would accommodate multiple workstations, have space for guests to gather but not be in the way, and maybe a prettier transition from the kitchen to the dining (wine service area or hutch?) – while managing the remodel budget by reusing some of her major appliances and keeping (patching as needed) her existing floors.
Responding to the homeowner’s stated wish list and the opportunities presented by the home's setting and existing architecture, the designers at San Luis Kitchen decided to expand the kitchen into the breakfast nook. This change allowed the work area to be reoriented to take advantage of the great view – we replaced the existing window and added another while moving the door to gain space. A second sink and set of refrigerator drawers (housing fresh fruits & veggies) were included for the convenience of this mainly vegetarian cook – her prep station. The clean-up area now boasts a farmhouse style single bowl sink – adding to the ‘cottage’ charm. We located a new gas cook-top between the two workstations for easy access from each. Also tucked in here is a pullout trash/recycle cabinet for convenience and additional drawers for storage.
Running parallel to the work counter we added a long butcher-block island with easy-to-access open shelves for the avid cook and seating for friendly guests placed just right to take in the view. A counter-top garage is used to hide excess small appliances. Glass door cabinets and open shelves are now available to display the owners beautiful dishware. The microwave was placed inconspicuously on the end of the island facing the refrigerator – easy access for guests (and extraneous family members) to help themselves to drinks and snacks while staying out of the cook’s way.
We also moved the pantry storage away from the dining room (putting it on the far wall and closer to the work triangle) and added a furniture-like hutch in its place allowing the more formal dining area to flow seamlessly into the up-beat work area of the kitchen. This space is now also home (opposite wall) to an under counter wine refrigerator, a liquor cabinet and pretty glass door wall cabinet for stemware storage – meeting Mr. Homeowner’s desire for a bar service area.
And then the aesthetic: an old-world style country cottage theme. The homeowners wanted the kitchen to have a warm feel while still loving the look of white cabinetry. San Luis Kitchen melded country-casual knotty pine base cabinets with vintage hand-brushed creamy white wall cabinets to create the desired cottage look. We also added bead board and mullioned glass doors for charm, used an inset doorstyle on the cabinets for authenticity, and mixed stone and wood counters to create an eclectic nuance in the space. All in all, the happy homeowners now boast a charming county cottage kitchen with plenty of space for entertaining their guests while creating gourmet meals to feed them.
Credits:
Custom cabinetry by Wood-Mode
Contracting by Michael Pezzato of Lost Coast Construction
Stone counters by Pyramid M.T.M.
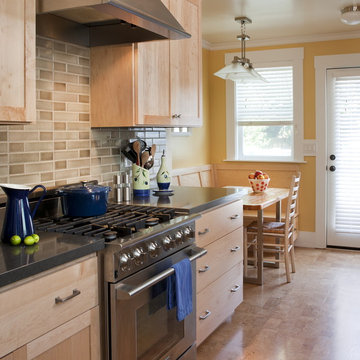
This galley style kitchen works hard, including a breakfast nook and plenty of storage into its small footprint.
Bild på ett stort vintage kök, med rostfria vitvaror, skåp i ljust trä, en undermonterad diskho, skåp i shakerstil, granitbänkskiva, beige stänkskydd och stänkskydd i tunnelbanekakel
Bild på ett stort vintage kök, med rostfria vitvaror, skåp i ljust trä, en undermonterad diskho, skåp i shakerstil, granitbänkskiva, beige stänkskydd och stänkskydd i tunnelbanekakel

Bild på ett stort funkis beige beige kök, med en integrerad diskho, släta luckor, skåp i ljust trä, marmorbänkskiva, beige stänkskydd, stänkskydd i marmor, integrerade vitvaror, ljust trägolv, en köksö och beiget golv
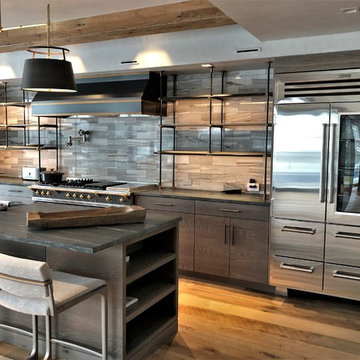
Inredning av ett modernt stort svart svart kök, med en rustik diskho, släta luckor, skåp i ljust trä, bänkskiva i kvartsit, beige stänkskydd, stänkskydd i porslinskakel, rostfria vitvaror, mellanmörkt trägolv, en köksö och brunt golv
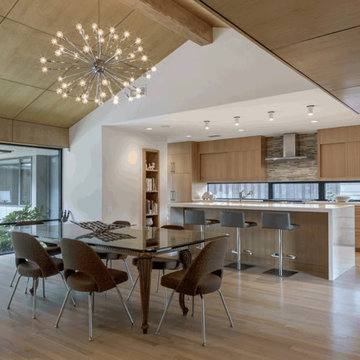
Charles Davis Smith, AIA
Idéer för mellanstora 50 tals vitt kök, med en undermonterad diskho, släta luckor, skåp i ljust trä, bänkskiva i kvarts, beige stänkskydd, stänkskydd i glaskakel, rostfria vitvaror, ljust trägolv och en köksö
Idéer för mellanstora 50 tals vitt kök, med en undermonterad diskho, släta luckor, skåp i ljust trä, bänkskiva i kvarts, beige stänkskydd, stänkskydd i glaskakel, rostfria vitvaror, ljust trägolv och en köksö
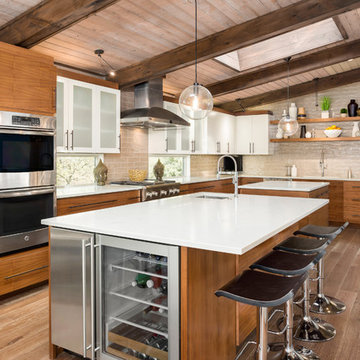
50 tals inredning av ett stort l-kök, med bänkskiva i koppar, beige stänkskydd, rostfria vitvaror, flera köksöar, brunt golv, släta luckor, en undermonterad diskho, skåp i ljust trä och ljust trägolv
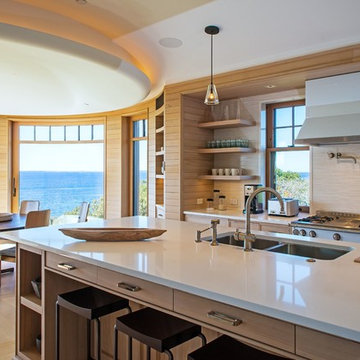
Inredning av ett maritimt vit vitt kök, med en undermonterad diskho, släta luckor, skåp i ljust trä, ljust trägolv, en köksö, beige stänkskydd och rostfria vitvaror
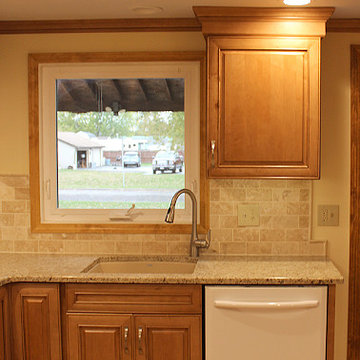
Idéer för att renovera ett litet vintage kök, med en undermonterad diskho, luckor med upphöjd panel, skåp i ljust trä, granitbänkskiva, beige stänkskydd, stänkskydd i stenkakel, vita vitvaror och ljust trägolv
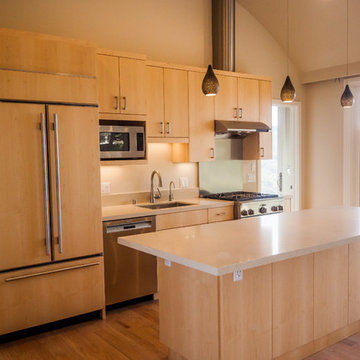
Capture.Create Photography
Inspiration för ett litet funkis linjärt kök och matrum, med en undermonterad diskho, släta luckor, skåp i ljust trä, bänkskiva i kvarts, beige stänkskydd, stänkskydd i sten, rostfria vitvaror, ljust trägolv och en köksö
Inspiration för ett litet funkis linjärt kök och matrum, med en undermonterad diskho, släta luckor, skåp i ljust trä, bänkskiva i kvarts, beige stänkskydd, stänkskydd i sten, rostfria vitvaror, ljust trägolv och en köksö

Kodiak Greenwood
Medelhavsstil inredning av ett mellanstort kök, med en undermonterad diskho, skåp i shakerstil, skåp i ljust trä, träbänkskiva, beige stänkskydd, stänkskydd i sten, rostfria vitvaror, en köksö och klinkergolv i terrakotta
Medelhavsstil inredning av ett mellanstort kök, med en undermonterad diskho, skåp i shakerstil, skåp i ljust trä, träbänkskiva, beige stänkskydd, stänkskydd i sten, rostfria vitvaror, en köksö och klinkergolv i terrakotta

Christopher Stark
Modern inredning av ett stort, avskilt parallellkök, med en undermonterad diskho, släta luckor, skåp i ljust trä, bänkskiva i kvartsit, beige stänkskydd, stänkskydd i porslinskakel, integrerade vitvaror, ljust trägolv, en köksö och beiget golv
Modern inredning av ett stort, avskilt parallellkök, med en undermonterad diskho, släta luckor, skåp i ljust trä, bänkskiva i kvartsit, beige stänkskydd, stänkskydd i porslinskakel, integrerade vitvaror, ljust trägolv, en köksö och beiget golv
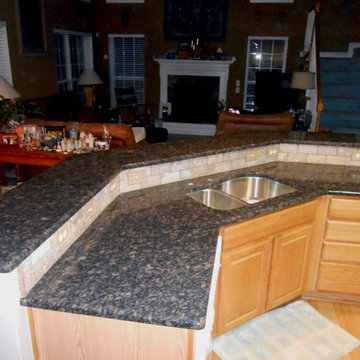
Blue Sapphire Granite installed on light wood cabinets. The granite was fabricated with a half inch bevel edge. Backsplash is designed with 3x6 Walnut Travertine and accented with Amber tea linear glass tiles. We included the 30/70 stainless steel sink and the Wellington faucet with soap dispenser.
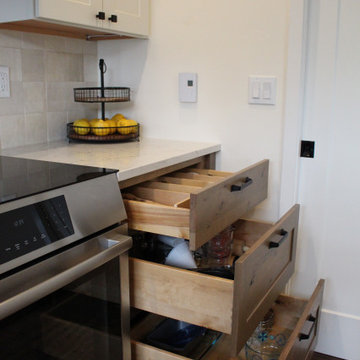
Inspiration för små skandinaviska vitt kök, med en undermonterad diskho, skåp i shakerstil, skåp i ljust trä, bänkskiva i kvarts, beige stänkskydd, stänkskydd i keramik, rostfria vitvaror, mörkt trägolv, en köksö och brunt golv
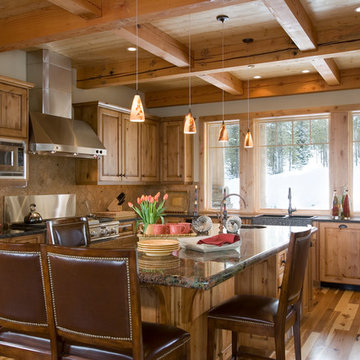
With enormous rectangular beams and round log posts, the Spanish Peaks House is a spectacular study in contrasts. Even the exterior—with horizontal log slab siding and vertical wood paneling—mixes textures and styles beautifully. An outdoor rock fireplace, built-in stone grill and ample seating enable the owners to make the most of the mountain-top setting.
Inside, the owners relied on Blue Ribbon Builders to capture the natural feel of the home’s surroundings. A massive boulder makes up the hearth in the great room, and provides ideal fireside seating. A custom-made stone replica of Lone Peak is the backsplash in a distinctive powder room; and a giant slab of granite adds the finishing touch to the home’s enviable wood, tile and granite kitchen. In the daylight basement, brushed concrete flooring adds both texture and durability.
Roger Wade
10 770 foton på kök, med skåp i ljust trä och beige stänkskydd
4