10 710 foton på kök, med skåp i ljust trä och brunt golv
Sortera efter:
Budget
Sortera efter:Populärt i dag
121 - 140 av 10 710 foton
Artikel 1 av 3

Bild på ett stort funkis grå grått kök, med en rustik diskho, släta luckor, skåp i ljust trä, rostfria vitvaror, mellanmörkt trägolv, en köksö, brunt golv, bänkskiva i betong, grått stänkskydd och stänkskydd i marmor

The builder we partnered with for this beauty original wanted to use his cabinet person (who builds and finishes on site) but the clients advocated for manufactured cabinets - and we agree with them! These homeowners were just wonderful to work with and wanted materials that were a little more "out of the box" than the standard "white kitchen" you see popping up everywhere today - and their dog, who came along to every meeting, agreed to something with longevity, and a good warranty!
The cabinets are from WW Woods, their Eclipse (Frameless, Full Access) line in the Aspen door style
- a shaker with a little detail. The perimeter kitchen and scullery cabinets are a Poplar wood with their Seagull stain finish, and the kitchen island is a Maple wood with their Soft White paint finish. The space itself was a little small, and they loved the cabinetry material, so we even paneled their built in refrigeration units to make the kitchen feel a little bigger. And the open shelving in the scullery acts as the perfect go-to pantry, without having to go through a ton of doors - it's just behind the hood wall!
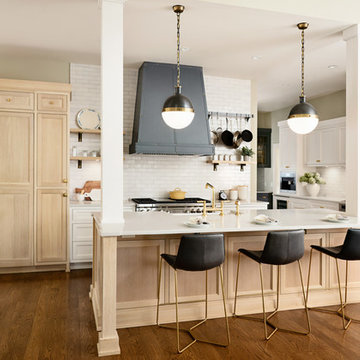
© amandakirkpatrickphoto
Bild på ett stort vintage vit vitt l-kök, med en rustik diskho, skåp i ljust trä, vitt stänkskydd, rostfria vitvaror, mellanmörkt trägolv, en köksö, skåp i shakerstil och brunt golv
Bild på ett stort vintage vit vitt l-kök, med en rustik diskho, skåp i ljust trä, vitt stänkskydd, rostfria vitvaror, mellanmörkt trägolv, en köksö, skåp i shakerstil och brunt golv

detail of pull-out pantry cabinet
photo by Sara Terranova
Inspiration för mellanstora moderna vitt kök, med en undermonterad diskho, släta luckor, skåp i ljust trä, bänkskiva i kvarts, grått stänkskydd, stänkskydd i glaskakel, rostfria vitvaror, mellanmörkt trägolv, en köksö och brunt golv
Inspiration för mellanstora moderna vitt kök, med en undermonterad diskho, släta luckor, skåp i ljust trä, bänkskiva i kvarts, grått stänkskydd, stänkskydd i glaskakel, rostfria vitvaror, mellanmörkt trägolv, en köksö och brunt golv
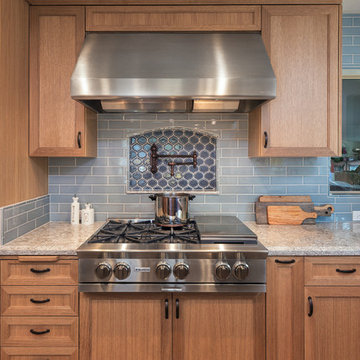
Scott DuBose Photography /
Designed by Corina Ramirez: https://www.casesanjose.com/bio/corina-martinez/
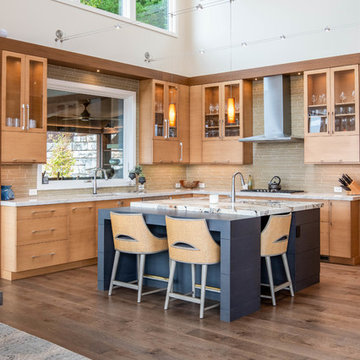
Exempel på ett stort 50 tals beige beige kök, med en undermonterad diskho, släta luckor, skåp i ljust trä, rostfria vitvaror, mörkt trägolv, en köksö och brunt golv

This is by far everybody’s favorite space. The kitchen is definitely the heart of the home where the dinner is getting ready, the homework is done, and in the family room the whole family can relax in front of the fireplace, while watching TV, listening to music, or playing video games. Whites with warm walnuts, light marble, and splashes of color are the key features in this modern family headquarters.
The kitchen was meticulously designed to accommodate storage for numerous kitchen gadgets, cookware, and dinnerware that the family owned. Behind these simple and clean contemporary kitchen cabinet doors, there are multiple ergonomic and functional features that make this kitchen a modern chef’s dream
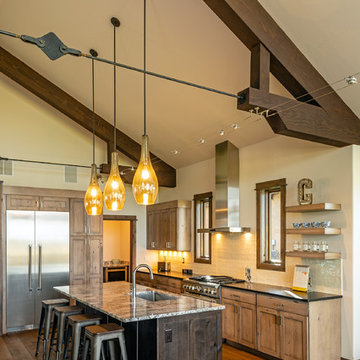
Foto på ett rustikt svart kök, med skåp i shakerstil, skåp i ljust trä, en köksö, en undermonterad diskho, vitt stänkskydd, rostfria vitvaror, mellanmörkt trägolv och brunt golv

Idéer för ett litet rustikt flerfärgad linjärt kök och matrum, med en undermonterad diskho, släta luckor, skåp i ljust trä, granitbänkskiva, brunt stänkskydd, stänkskydd i tegel, integrerade vitvaror, mörkt trägolv och brunt golv

Empty nesters decided to remodel their home instead of moving. We were happy to work with them to complete a whole house remodel, which included renovating the entire exterior, energy upgrades throughout, a new kitchen, updated fireplace, living room, dining room, and main staircase.
The heart of the home is the beautiful new kitchen featuring natural hickory cabinets with a modern flat front door that allows the texture and grain of the wood to shine. Special features include floating shelves flanking the kitchen sink, window trim that matches the cabinets, wrought iron balusters, and lighting with an industrial edge.

The existing buffet cabinet at left is graced with a new Oregon black walnut slab. At right, a cantilevered portion of the new stainless steel countertop provides a workplace spot--for a helper or for reading a cookbook.
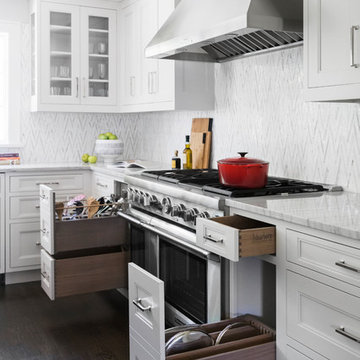
A 1920s colonial in a shorefront community in Westchester County had an expansive renovation with new kitchen by Studio Dearborn. Countertops White Macauba; interior design Lorraine Levinson. Photography, Timothy Lenz.

Custom maple kitchen cabinets with kitchen island stove and stained concrete floors
MIllworks is an 8 home co-housing sustainable community in Bellingham, WA. Each home within Millworks was custom designed and crafted to meet the needs and desires of the homeowners with a focus on sustainability, energy efficiency, utilizing passive solar gain, and minimizing impact.
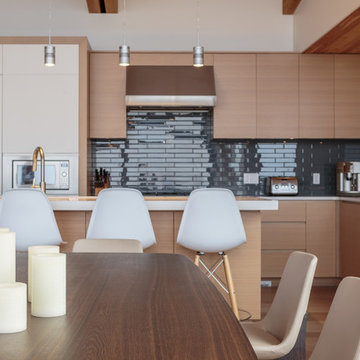
Inspiration för ett mellanstort funkis kök, med en dubbel diskho, släta luckor, skåp i ljust trä, bänkskiva i koppar, grått stänkskydd, stänkskydd i glaskakel, integrerade vitvaror, ljust trägolv, en köksö och brunt golv

Exempel på ett litet klassiskt kök, med en undermonterad diskho, skåp i shakerstil, skåp i ljust trä, granitbänkskiva, flerfärgad stänkskydd, stänkskydd i mosaik, integrerade vitvaror, mörkt trägolv, en halv köksö och brunt golv

For this kitchen the homeowners decided to go with Carrara Marble for the kitchen countertop, island, and the backsplash. Finished project looks fabulous! For this kitchen the homeowners decided to go with Carrara Marble for the kitchen countertop, island, and the backsplash. Finished project looks fabulous!
Ryan Scherb
URL: www.ryanscherb.com SOCIAL: @ryanscherb
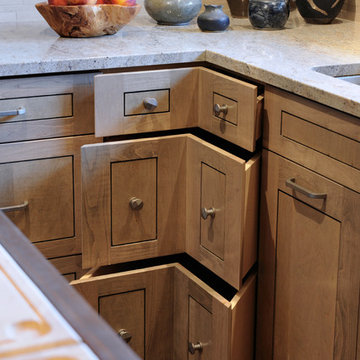
ASID award for kitchen design. In a corner that usually holds a lazy susan cabinet, we used chevron drawers. A much better choice and easier access for a homeowner with back problems.
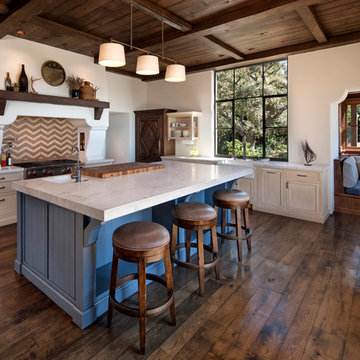
Situated on a 3.5 acre, oak-studded ridge atop Santa Barbara's Riviera, the Greene Compound is a 6,500 square foot custom residence with guest house and pool capturing spectacular views of the City, Coastal Islands to the south, and La Cumbre peak to the north. Carefully sited to kiss the tips of many existing large oaks, the home is rustic Mediterranean in style which blends integral color plaster walls with Santa Barbara sandstone and cedar board and batt.
Landscape Architect Lane Goodkind restored the native grass meadow and added a stream bio-swale which complements the rural setting. 20' mahogany, pocketing sliding doors maximize the indoor / outdoor Santa Barbara lifestyle by opening the living spaces to the pool and island view beyond. A monumental exterior fireplace and camp-style margarita bar add to this romantic living. Discreetly buried in the mission tile roof, solar panels help to offset the home's overall energy consumption. Truly an amazing and unique property, the Greene Residence blends in beautifully with the pastoral setting of the ridge while complementing and enhancing this Riviera neighborhood.

- CotY 2014 Regional Winner: Residential Kitchen Over $120,000
- CotY 2014 Dallas Chapter Winner: Residential Kitchen Over $120,000
Ken Vaughan - Vaughan Creative Media

Location: Sand Point, ID. Photos by Marie-Dominique Verdier; built by Selle Valley
Inredning av ett rustikt mellanstort linjärt kök, med släta luckor, stänkskydd i metallkakel, rostfria vitvaror, en undermonterad diskho, skåp i ljust trä, bänkskiva i kvarts, stänkskydd med metallisk yta, mellanmörkt trägolv och brunt golv
Inredning av ett rustikt mellanstort linjärt kök, med släta luckor, stänkskydd i metallkakel, rostfria vitvaror, en undermonterad diskho, skåp i ljust trä, bänkskiva i kvarts, stänkskydd med metallisk yta, mellanmörkt trägolv och brunt golv
10 710 foton på kök, med skåp i ljust trä och brunt golv
7